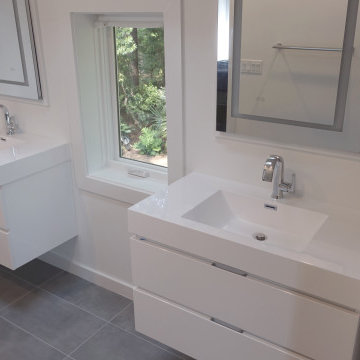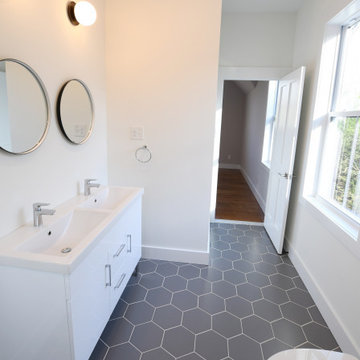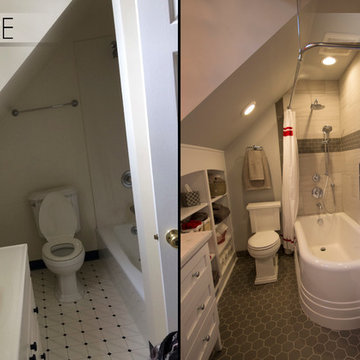375 ideas para cuartos de baño abovedados con lavabo integrado
Filtrar por
Presupuesto
Ordenar por:Popular hoy
1 - 20 de 375 fotos
Artículo 1 de 3

Foto de cuarto de baño único, flotante y abovedado escandinavo con armarios con paneles lisos, puertas de armario de madera oscura, bañera exenta, paredes blancas, lavabo integrado, suelo negro, encimeras grises y ladrillo

This light-filled, modern master suite above a 1948 Colonial in Arlington, VA was a Contractor of the Year Award Winner, Residential Addition $100-$250K.
The bedroom and bath are separated by translucent, retractable doors. A floating, wall-mounted vanity and toilet with a curb-less shower create a contemporary atmosphere.

The soap niche is adorned with shimmery mosaic tile. The shower column features three jets which provide high-pressure massages.
Modelo de cuarto de baño principal, doble, flotante y abovedado actual de tamaño medio con armarios con paneles lisos, puertas de armario de madera oscura, ducha esquinera, sanitario de una pieza, baldosas y/o azulejos blancos, baldosas y/o azulejos de porcelana, paredes blancas, suelo de baldosas de porcelana, lavabo integrado, encimera de cuarzo compacto, suelo blanco, ducha con puerta con bisagras, encimeras blancas y hornacina
Modelo de cuarto de baño principal, doble, flotante y abovedado actual de tamaño medio con armarios con paneles lisos, puertas de armario de madera oscura, ducha esquinera, sanitario de una pieza, baldosas y/o azulejos blancos, baldosas y/o azulejos de porcelana, paredes blancas, suelo de baldosas de porcelana, lavabo integrado, encimera de cuarzo compacto, suelo blanco, ducha con puerta con bisagras, encimeras blancas y hornacina

Ejemplo de cuarto de baño principal, doble, flotante, abovedado y rectangular contemporáneo de tamaño medio con armarios con paneles lisos, puertas de armario de madera clara, bañera encastrada, baldosas y/o azulejos verdes, baldosas y/o azulejos de cerámica, suelo de pizarra, lavabo integrado, encimera de acrílico, ducha abierta, encimeras blancas, vigas vistas y suelo negro

2022 NARI META GOLD AWARD
Diseño de cuarto de baño doble, flotante y abovedado vintage con armarios con paneles lisos, puertas de armario blancas, paredes blancas, lavabo integrado, suelo gris, encimeras blancas, vigas vistas y machihembrado
Diseño de cuarto de baño doble, flotante y abovedado vintage con armarios con paneles lisos, puertas de armario blancas, paredes blancas, lavabo integrado, suelo gris, encimeras blancas, vigas vistas y machihembrado

Ducha bajo hueco escalera.
Diseño de cuarto de baño principal, único, flotante y abovedado minimalista de tamaño medio con armarios tipo mueble, puertas de armario grises, ducha a ras de suelo, sanitario de pared, baldosas y/o azulejos blancos, baldosas y/o azulejos de cerámica, paredes blancas, suelo de baldosas de porcelana, lavabo integrado, encimera de cuarzo compacto, suelo gris, ducha con puerta con bisagras, encimeras grises y banco de ducha
Diseño de cuarto de baño principal, único, flotante y abovedado minimalista de tamaño medio con armarios tipo mueble, puertas de armario grises, ducha a ras de suelo, sanitario de pared, baldosas y/o azulejos blancos, baldosas y/o azulejos de cerámica, paredes blancas, suelo de baldosas de porcelana, lavabo integrado, encimera de cuarzo compacto, suelo gris, ducha con puerta con bisagras, encimeras grises y banco de ducha

The three-level Mediterranean revival home started as a 1930s summer cottage that expanded downward and upward over time. We used a clean, crisp white wall plaster with bronze hardware throughout the interiors to give the house continuity. A neutral color palette and minimalist furnishings create a sense of calm restraint. Subtle and nuanced textures and variations in tints add visual interest. The stair risers from the living room to the primary suite are hand-painted terra cotta tile in gray and off-white. We used the same tile resource in the kitchen for the island's toe kick.

Hello there loves. The Prickly Pear AirBnB in Scottsdale, Arizona is a transformation of an outdated residential space into a vibrant, welcoming and quirky short term rental. As an Interior Designer, I envision how a house can be exponentially improved into a beautiful home and relish in the opportunity to support my clients take the steps to make those changes. It is a delicate balance of a family’s diverse style preferences, my personal artistic expression, the needs of the family who yearn to enjoy their home, and a symbiotic partnership built on mutual respect and trust. This is what I am truly passionate about and absolutely love doing. If the potential of working with me to create a healing & harmonious home is appealing to your family, reach out to me and I'd love to offer you a complimentary discovery call to determine whether we are an ideal fit. I'd also love to collaborate with professionals as a resource for your clientele. ?

This complete bathroom remodel includes a tray ceiling, custom light gray oak double vanity, shower with built-in seat and niche, frameless shower doors, a marble focal wall, led mirrors, white quartz, a toto toilet, brass and lux gold finishes, and porcelain tile.

On the rear of the house was a two story screen porch running 3/4 the length of the house. On the first floor we reduced the porch size by half, to relocate the new kitchen. We enclosed the entire second floor vaulted area of the screen porch to create a new walk in closet off the existing master bedroom. We also added a new modern bathroom for my client. She decided on two separate vanities with illuminated and anti-fog mirrors. A corner shower with hand head shower head was created and a new toilet added.

Imagen de cuarto de baño único, a medida y abovedado minimalista pequeño con armarios estilo shaker, puertas de armario blancas, sanitario de una pieza, baldosas y/o azulejos grises, baldosas y/o azulejos de porcelana, paredes grises, suelo de baldosas de porcelana, lavabo integrado, encimera de cuarzo compacto, suelo blanco, ducha con puerta con bisagras, encimeras blancas, banco de ducha y papel pintado

Diseño de cuarto de baño infantil, único, flotante y abovedado actual con armarios con paneles lisos, puertas de armario negras, suelo de terrazo, lavabo integrado, suelo multicolor y encimeras grises

Imagen de cuarto de baño principal, único, a medida, abovedado, blanco y gris y blanco costero grande sin sin inodoro con armarios estilo shaker, puertas de armario blancas, bañera empotrada, sanitario de una pieza, baldosas y/o azulejos grises, imitación madera, paredes blancas, suelo vinílico, lavabo integrado, encimera de granito, suelo gris, ducha con puerta con bisagras, encimeras grises y madera

3 Bedroom, 3 Bath, 1800 square foot farmhouse in the Catskills is an excellent example of Modern Farmhouse style. Designed and built by The Catskill Farms, offering wide plank floors, classic tiled bathrooms, open floorplans, and cathedral ceilings. Modern accent like the open riser staircase, barn style hardware, and clean modern open shelving in the kitchen. A cozy stone fireplace with reclaimed beam mantle.

A modern, streamlined design revitalized the Derst Lofts’ bath situated inside an 1890s building and former home to Sunbeam Bakery. Custom cabinets with touch latches, integrated sinks and wall-mounted faucets, a polished, porcelain feature wall, dimmable LED sconces, and a cohesive color palette balance both functional living with a contemporary aesthetic. Photography by Atlantic Archives

This bathroom needed some major updating and style. My goal was to bring in better storage solutions while also highlighting the architecture of this quirky space. By removing the wall that divided the entry from the tub and flipping the entry door to open the other direction the space appears twice as large and created a much better flow. This layout change also allowed for a larger vanity

This master en-suite is accessed via a few steps from the bedroom, so the perspective on the space was a tricky one when it came to design. With lots of natural light, the brief was to keep the space fresh and clean, but also relaxing and sumptuous. Previously, the space was fragmented and was in need of a cohesive design. By placing the shower in the eaves at one end and the bath at the other, it gave a sense of balance and flow to the space. This is truly a beautiful space that feels calm and collected when you walk in – the perfect antidote to the hustle and bustle of modern life.

This renovated primary bathroom features a large, marble, floating vanity, a freestanding tub, and a terra-cotta tile shower. All are brought together with the herringbone, terra-cotta tile floor. The window above the tub lets in natural light and ventilation for a relaxing feel.

Foto de cuarto de baño principal, único, flotante y abovedado vintage grande con armarios con paneles lisos, puertas de armario de madera clara, ducha abierta, sanitario de pared, baldosas y/o azulejos azules, baldosas y/o azulejos de cemento, paredes blancas, suelo de baldosas de cerámica, lavabo integrado, encimera de cuarcita, suelo gris, ducha con puerta corredera, encimeras blancas y hornacina

Photograph Credit: Tony Berardi and Sally Good/ Photofields
Imagen de cuarto de baño principal, doble, a medida y abovedado contemporáneo de tamaño medio con armarios con paneles lisos, puertas de armario de madera oscura, ducha empotrada, baldosas y/o azulejos beige, baldosas y/o azulejos de vidrio, paredes beige, suelo con mosaicos de baldosas, lavabo integrado, encimera de cuarcita, suelo azul, ducha con puerta con bisagras y encimeras turquesas
Imagen de cuarto de baño principal, doble, a medida y abovedado contemporáneo de tamaño medio con armarios con paneles lisos, puertas de armario de madera oscura, ducha empotrada, baldosas y/o azulejos beige, baldosas y/o azulejos de vidrio, paredes beige, suelo con mosaicos de baldosas, lavabo integrado, encimera de cuarcita, suelo azul, ducha con puerta con bisagras y encimeras turquesas
375 ideas para cuartos de baño abovedados con lavabo integrado
1