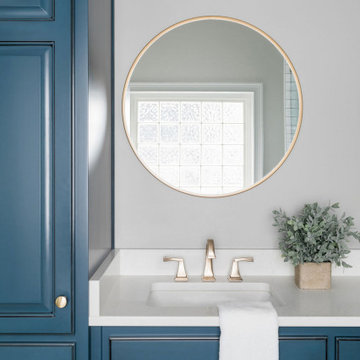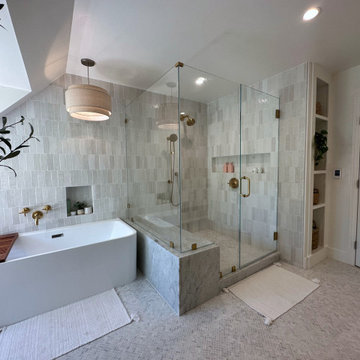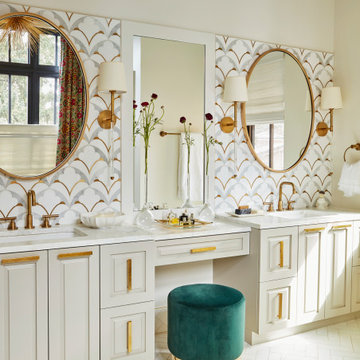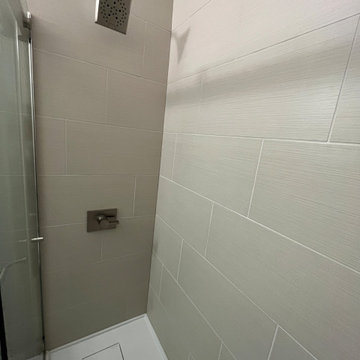1.158 ideas para cuartos de baño abovedados con paredes beige
Filtrar por
Presupuesto
Ordenar por:Popular hoy
1 - 20 de 1158 fotos
Artículo 1 de 3

Custom master bath renovation designed for spa-like experience. Contemporary custom floating washed oak vanity with Virginia Soapstone top, tambour wall storage, brushed gold wall-mounted faucets. Concealed light tape illuminating volume ceiling, tiled shower with privacy glass window to exterior; matte pedestal tub. Niches throughout for organized storage.

STRATO - CA701A
A contemporary classic. Crisp white marble with feathery contrasting amber and gold veining, Strato brings to life soft movement with a glossy sheen.
PATTERN: MOVEMENT VEINEDFINISH: POLISHEDCOLLECTION: CASCINASLAB SIZE: JUMBO (65" X 130")

We designed a lockable drawer inside this vanity to store valuables. The drawers are full-extension with dovetail joints. Our cabinetry is constructed of all wood with no particle board and this painted finish is ultra durable.

Ejemplo de cuarto de baño principal, doble, a medida y abovedado tradicional renovado grande con armarios con paneles empotrados, puertas de armario grises, bañera exenta, ducha doble, baldosas y/o azulejos grises, baldosas y/o azulejos de mármol, paredes beige, suelo de mármol, lavabo bajoencimera, encimera de cuarzo compacto, suelo gris, ducha con puerta con bisagras, encimeras blancas y banco de ducha

"Shower Room"
GC: Ekren Construction
Photo Credit: Tiffany Ringwald
Imagen de cuarto de baño principal, único, de pie y abovedado clásico renovado grande con armarios estilo shaker, puertas de armario de madera clara, ducha a ras de suelo, sanitario de dos piezas, baldosas y/o azulejos blancos, baldosas y/o azulejos de mármol, paredes beige, suelo de mármol, lavabo bajoencimera, encimera de cuarcita, suelo gris, ducha abierta, encimeras grises y cuarto de baño
Imagen de cuarto de baño principal, único, de pie y abovedado clásico renovado grande con armarios estilo shaker, puertas de armario de madera clara, ducha a ras de suelo, sanitario de dos piezas, baldosas y/o azulejos blancos, baldosas y/o azulejos de mármol, paredes beige, suelo de mármol, lavabo bajoencimera, encimera de cuarcita, suelo gris, ducha abierta, encimeras grises y cuarto de baño

This Park City Ski Loft remodeled for it's Texas owner has a clean modern airy feel, with rustic and industrial elements. Park City is known for utilizing mountain modern and industrial elements in it's design. We wanted to tie those elements in with the owner's farm house Texas roots.

Professional Home Improvement, Inc., Lawrenceville, Georgia, 2020 Regional CotY Award Winner, Residential Bath $50,001 to $75,000
Imagen de cuarto de baño principal, doble, de pie y abovedado tradicional renovado grande con armarios estilo shaker, puertas de armario blancas, bañera exenta, ducha esquinera, sanitario de una pieza, baldosas y/o azulejos grises, baldosas y/o azulejos de porcelana, paredes beige, suelo de baldosas de porcelana, lavabo bajoencimera, encimera de cuarzo compacto, suelo beige, ducha con puerta con bisagras, encimeras blancas, banco de ducha y boiserie
Imagen de cuarto de baño principal, doble, de pie y abovedado tradicional renovado grande con armarios estilo shaker, puertas de armario blancas, bañera exenta, ducha esquinera, sanitario de una pieza, baldosas y/o azulejos grises, baldosas y/o azulejos de porcelana, paredes beige, suelo de baldosas de porcelana, lavabo bajoencimera, encimera de cuarzo compacto, suelo beige, ducha con puerta con bisagras, encimeras blancas, banco de ducha y boiserie

Foto de cuarto de baño principal, doble, a medida y abovedado tradicional renovado de tamaño medio con armarios con paneles con relieve, puertas de armario azules, bañera exenta, ducha esquinera, sanitario de dos piezas, baldosas y/o azulejos blancos, baldosas y/o azulejos de porcelana, paredes beige, suelo de baldosas de porcelana, lavabo bajoencimera, encimera de cuarzo compacto, suelo gris, ducha con puerta con bisagras, encimeras blancas y banco de ducha

This tiny home has utilized space-saving design and put the bathroom vanity in the corner of the bathroom. Natural light in addition to track lighting makes this vanity perfect for getting ready in the morning. Triangle corner shelves give an added space for personal items to keep from cluttering the wood counter. This contemporary, costal Tiny Home features a bathroom with a shower built out over the tongue of the trailer it sits on saving space and creating space in the bathroom. This shower has it's own clear roofing giving the shower a skylight. This allows tons of light to shine in on the beautiful blue tiles that shape this corner shower. Stainless steel planters hold ferns giving the shower an outdoor feel. With sunlight, plants, and a rain shower head above the shower, it is just like an outdoor shower only with more convenience and privacy. The curved glass shower door gives the whole tiny home bathroom a bigger feel while letting light shine through to the rest of the bathroom. The blue tile shower has niches; built-in shower shelves to save space making your shower experience even better. The bathroom door is a pocket door, saving space in both the bathroom and kitchen to the other side. The frosted glass pocket door also allows light to shine through.
This Tiny Home has a unique shower structure that points out over the tongue of the tiny house trailer. This provides much more room to the entire bathroom and centers the beautiful shower so that it is what you see looking through the bathroom door. The gorgeous blue tile is hit with natural sunlight from above allowed in to nurture the ferns by way of clear roofing. Yes, there is a skylight in the shower and plants making this shower conveniently located in your bathroom feel like an outdoor shower. It has a large rounded sliding glass door that lets the space feel open and well lit. There is even a frosted sliding pocket door that also lets light pass back and forth. There are built-in shelves to conserve space making the shower, bathroom, and thus the tiny house, feel larger, open and airy.

Diseño de cuarto de baño principal, único, abovedado y a medida rural pequeño con puertas de armario de madera en tonos medios, paredes beige, encimeras beige, armarios estilo shaker, bañera encastrada sin remate, baldosas y/o azulejos beige, lavabo bajoencimera y suelo gris

Adding a bathroom and closet to create a master suite.
Foto de cuarto de baño principal y abovedado minimalista grande con jacuzzi, ducha empotrada, baldosas y/o azulejos beige, baldosas y/o azulejos de cerámica, paredes beige, suelo con mosaicos de baldosas, suelo beige, ducha con puerta con bisagras y banco de ducha
Foto de cuarto de baño principal y abovedado minimalista grande con jacuzzi, ducha empotrada, baldosas y/o azulejos beige, baldosas y/o azulejos de cerámica, paredes beige, suelo con mosaicos de baldosas, suelo beige, ducha con puerta con bisagras y banco de ducha

A master bath renovation that involved a complete re-working of the space. A custom vanity with built-in medicine cabinets and gorgeous finish materials completes the look.

Diseño de cuarto de baño principal, doble, a medida y abovedado tradicional renovado con puertas de armario blancas, baldosas y/o azulejos multicolor, baldosas y/o azulejos en mosaico, paredes beige, suelo de mármol, lavabo bajoencimera, encimera de mármol, suelo blanco y encimeras blancas

Diseño de cuarto de baño principal, doble, a medida y abovedado clásico renovado grande con armarios tipo mueble, puertas de armario beige, bañera exenta, ducha doble, sanitario de dos piezas, baldosas y/o azulejos beige, baldosas y/o azulejos de cerámica, paredes beige, suelo de baldosas de cerámica, lavabo bajoencimera, encimera de cuarcita, suelo beige, ducha con puerta con bisagras, encimeras blancas, hornacina y papel pintado

Modelo de cuarto de baño principal, doble, a medida y abovedado clásico renovado grande con armarios tipo mueble, puertas de armario beige, bañera exenta, ducha doble, sanitario de dos piezas, baldosas y/o azulejos beige, baldosas y/o azulejos de cerámica, paredes beige, suelo de baldosas de cerámica, lavabo bajoencimera, encimera de cuarcita, suelo beige, ducha con puerta con bisagras, encimeras blancas, hornacina y papel pintado

This vanity has two drop-in sinks and two gold mirrors. Gold accents and gold hardware are present throughout. A beautiful white and gold scalloped tile backdrops this space. A green, velvet stool adds a pop of color to the area.

Modelo de cuarto de baño principal, doble, flotante y abovedado minimalista de tamaño medio sin sin inodoro con armarios con paneles lisos, puertas de armario marrones, bañera exenta, sanitario de una pieza, baldosas y/o azulejos beige, baldosas y/o azulejos en mosaico, paredes beige, suelo de baldosas de porcelana, encimera de cuarzo compacto, suelo gris, ducha con puerta con bisagras, encimeras blancas y banco de ducha

Ejemplo de cuarto de baño principal, doble, flotante y abovedado contemporáneo grande con armarios con paneles lisos, puertas de armario azules, bañera exenta, ducha abierta, sanitario de una pieza, baldosas y/o azulejos multicolor, baldosas y/o azulejos de cerámica, paredes beige, suelo de baldosas de cerámica, lavabo bajoencimera, encimera de cuarzo compacto, suelo blanco, ducha abierta, encimeras blancas, cuarto de baño y papel pintado

A clean, contemporary, spa-like master bathroom was on the list for this new construction home. The floating double vanity and linen storage feature sealed and varnished plank sap walnut doors with the horizontal grain matching end to end, contrasting with the dark gray tile throughout. The freestanding soaking tub is constructed of blue-stone, a composite of quartzite and bio-resin that is durable, anti-microbial, eco-friendly, and feels like natural stone. The expansive shower is adorned with modern Milano fixtures and integrated lighting for a true luxurious experience. This is appealing to the professional who desires a Pacific West Coast feel in Upstate NY

This 3/4 bath was at one point just a half bath. We opened up the space and made room for this beautiful standing shower. Installing the shower was an easy addition to this home, adding greater convenience and functionality.
1.158 ideas para cuartos de baño abovedados con paredes beige
1