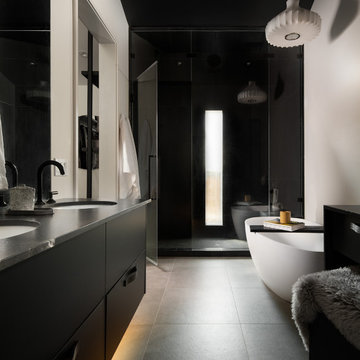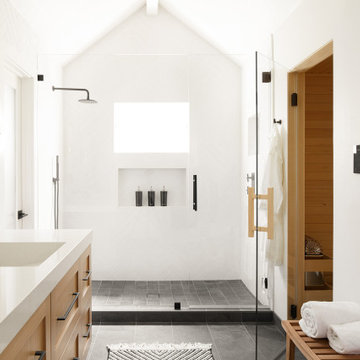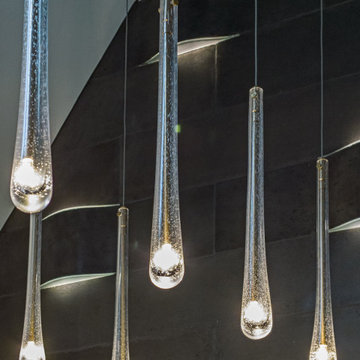256 ideas para cuartos de baño abovedados negros
Filtrar por
Presupuesto
Ordenar por:Popular hoy
1 - 20 de 256 fotos
Artículo 1 de 3

The primary suite bathroom is all about texture. Handmade glazed terra-cotta tile, enameled tub, marble vanity, teak details and oak sills. Black hardware adds contrast. The use of classic elements in a modern way feels fresh and comfortable.

GC: Ekren Construction
Photo Credit: Tiffany Ringwald
Art: Windy O'Connor
Foto de cuarto de baño principal, único, abovedado y a medida tradicional renovado grande con armarios estilo shaker, puertas de armario de madera clara, ducha a ras de suelo, sanitario de dos piezas, baldosas y/o azulejos blancos, baldosas y/o azulejos de mármol, paredes beige, suelo de mármol, lavabo bajoencimera, encimera de cuarcita, suelo gris, ducha abierta, encimeras grises y cuarto de baño
Foto de cuarto de baño principal, único, abovedado y a medida tradicional renovado grande con armarios estilo shaker, puertas de armario de madera clara, ducha a ras de suelo, sanitario de dos piezas, baldosas y/o azulejos blancos, baldosas y/o azulejos de mármol, paredes beige, suelo de mármol, lavabo bajoencimera, encimera de cuarcita, suelo gris, ducha abierta, encimeras grises y cuarto de baño

Ejemplo de cuarto de baño principal, doble, flotante, abovedado y rectangular contemporáneo de tamaño medio con armarios con paneles lisos, puertas de armario de madera clara, bañera encastrada, baldosas y/o azulejos verdes, baldosas y/o azulejos de cerámica, suelo de pizarra, lavabo integrado, encimera de acrílico, ducha abierta, encimeras blancas, vigas vistas y suelo negro

We transformed a Georgian brick two-story built in 1998 into an elegant, yet comfortable home for an active family that includes children and dogs. Although this Dallas home’s traditional bones were intact, the interior dark stained molding, paint, and distressed cabinetry, along with dated bathrooms and kitchen were in desperate need of an overhaul. We honored the client’s European background by using time-tested marble mosaics, slabs and countertops, and vintage style plumbing fixtures throughout the kitchen and bathrooms. We balanced these traditional elements with metallic and unique patterned wallpapers, transitional light fixtures and clean-lined furniture frames to give the home excitement while maintaining a graceful and inviting presence. We used nickel lighting and plumbing finishes throughout the home to give regal punctuation to each room. The intentional, detailed styling in this home is evident in that each room boasts its own character while remaining cohesive overall.

A small master bathroom the size of a modest closet was our starting point. Dirty tile, old fixtures, and a moldy shower room had seen their better days. So we gutted the bathroom, changed its location, and borrowed some space from the neighboring closet to compose a new master bathroom that was sleek and efficient.
Still a compact space, the new master bathroom features a unique, curbless tub/shower room, where both the shower and tub are grouped behind a simple glass panel. With no separation between tub and shower, both items are not only designed to get wet but to allow the user to go from shower to tub and back again.

THE SETUP
Upon moving to Glen Ellyn, the homeowners were eager to infuse their new residence with a style that resonated with their modern aesthetic sensibilities. The primary bathroom, while spacious and structurally impressive with its dramatic high ceilings, presented a dated, overly traditional appearance that clashed with their vision.
Design objectives:
Transform the space into a serene, modern spa-like sanctuary.
Integrate a palette of deep, earthy tones to create a rich, enveloping ambiance.
Employ a blend of organic and natural textures to foster a connection with nature.
THE REMODEL
Design challenges:
Take full advantage of the vaulted ceiling
Source unique marble that is more grounding than fanciful
Design minimal, modern cabinetry with a natural, organic finish
Offer a unique lighting plan to create a sexy, Zen vibe
Design solutions:
To highlight the vaulted ceiling, we extended the shower tile to the ceiling and added a skylight to bathe the area in natural light.
Sourced unique marble with raw, chiseled edges that provide a tactile, earthy element.
Our custom-designed cabinetry in a minimal, modern style features a natural finish, complementing the organic theme.
A truly creative layered lighting strategy dials in the perfect Zen-like atmosphere. The wavy protruding wall tile lights triggered our inspiration but came with an unintended harsh direct-light effect so we sourced a solution: bespoke diffusers measured and cut for the top and bottom of each tile light gap.
THE RENEWED SPACE
The homeowners dreamed of a tranquil, luxurious retreat that embraced natural materials and a captivating color scheme. Our collaborative effort brought this vision to life, creating a bathroom that not only meets the clients’ functional needs but also serves as a daily sanctuary. The carefully chosen materials and lighting design enable the space to shift its character with the changing light of day.
“Trust the process and it will all come together,” the home owners shared. “Sometimes we just stand here and think, ‘Wow, this is lovely!'”

Snohomish Luxury Master Bathroom Retreat
Imagen de cuarto de baño principal, doble, a medida y abovedado tradicional grande con armarios con paneles con relieve, puertas de armario grises, baldosas y/o azulejos blancos, baldosas y/o azulejos de mármol, paredes grises, suelo de mármol, lavabo bajoencimera, encimera de cuarzo compacto, suelo blanco, encimeras blancas y boiserie
Imagen de cuarto de baño principal, doble, a medida y abovedado tradicional grande con armarios con paneles con relieve, puertas de armario grises, baldosas y/o azulejos blancos, baldosas y/o azulejos de mármol, paredes grises, suelo de mármol, lavabo bajoencimera, encimera de cuarzo compacto, suelo blanco, encimeras blancas y boiserie

@Florian Peallat
Imagen de cuarto de baño doble, flotante y abovedado actual con armarios abiertos, puertas de armario de madera clara, baldosas y/o azulejos blancos, baldosas y/o azulejos de cemento, paredes verdes, lavabo sobreencimera, encimera de madera, suelo negro, ducha abierta y encimeras beige
Imagen de cuarto de baño doble, flotante y abovedado actual con armarios abiertos, puertas de armario de madera clara, baldosas y/o azulejos blancos, baldosas y/o azulejos de cemento, paredes verdes, lavabo sobreencimera, encimera de madera, suelo negro, ducha abierta y encimeras beige

Foto de cuarto de baño principal, doble, a medida y abovedado contemporáneo con armarios con paneles lisos, puertas de armario de madera oscura, paredes grises, lavabo bajoencimera, encimera de cuarzo compacto, suelo gris, ducha con puerta con bisagras, encimeras blancas y vigas vistas

Download our free ebook, Creating the Ideal Kitchen. DOWNLOAD NOW
This charming little attic bath was an infrequently used guest bath located on the 3rd floor right above the master bath that we were also remodeling. The beautiful original leaded glass windows open to a view of the park and small lake across the street. A vintage claw foot tub sat directly below the window. This is where the charm ended though as everything was sorely in need of updating. From the pieced-together wall cladding to the exposed electrical wiring and old galvanized plumbing, it was in definite need of a gut job. Plus the hardwood flooring leaked into the bathroom below which was priority one to fix. Once we gutted the space, we got to rebuilding the room. We wanted to keep the cottage-y charm, so we started with simple white herringbone marble tile on the floor and clad all the walls with soft white shiplap paneling. A new clawfoot tub/shower under the original window was added. Next, to allow for a larger vanity with more storage, we moved the toilet over and eliminated a mish mash of storage pieces. We discovered that with separate hot/cold supplies that were the only thing available for a claw foot tub with a shower kit, building codes require a pressure balance valve to prevent scalding, so we had to install a remote valve. We learn something new on every job! There is a view to the park across the street through the home’s original custom shuttered windows. Can’t you just smell the fresh air? We found a vintage dresser and had it lacquered in high gloss black and converted it into a vanity. The clawfoot tub was also painted black. Brass lighting, plumbing and hardware details add warmth to the room, which feels right at home in the attic of this traditional home. We love how the combination of traditional and charming come together in this sweet attic guest bath. Truly a room with a view!
Designed by: Susan Klimala, CKD, CBD
Photography by: Michael Kaskel
For more information on kitchen and bath design ideas go to: www.kitchenstudio-ge.com

Diseño de cuarto de baño principal, doble, flotante y abovedado minimalista de tamaño medio con armarios con paneles lisos, puertas de armario negras, bañera exenta, ducha empotrada, sanitario de una pieza, baldosas y/o azulejos negros, baldosas y/o azulejos de porcelana, paredes beige, suelo de baldosas de porcelana, lavabo bajoencimera, encimera de granito, suelo gris, ducha con puerta con bisagras, encimeras negras y banco de ducha

Beautiful Home Spa using furniture-style vanity base, oval free-standing bathtub, and a full tile shower using herringbone mosaic tile.
Modelo de cuarto de baño principal, doble, de pie y abovedado clásico renovado de tamaño medio con puertas de armario blancas, bañera exenta, ducha esquinera, baldosas y/o azulejos blancos, paredes grises, suelo de baldosas de porcelana, lavabo bajoencimera, encimera de cuarzo compacto, suelo blanco, ducha con puerta con bisagras, encimeras blancas, hornacina y armarios estilo shaker
Modelo de cuarto de baño principal, doble, de pie y abovedado clásico renovado de tamaño medio con puertas de armario blancas, bañera exenta, ducha esquinera, baldosas y/o azulejos blancos, paredes grises, suelo de baldosas de porcelana, lavabo bajoencimera, encimera de cuarzo compacto, suelo blanco, ducha con puerta con bisagras, encimeras blancas, hornacina y armarios estilo shaker

Ejemplo de cuarto de baño principal, único, flotante y abovedado actual pequeño con armarios con paneles lisos, puertas de armario blancas, sanitario de pared, baldosas y/o azulejos beige, paredes beige, suelo de baldosas de cerámica, suelo gris, ducha con puerta con bisagras, baldosas y/o azulejos en mosaico y lavabo tipo consola

Diseño de cuarto de baño principal, a medida, abovedado, blanco y doble minimalista grande sin sin inodoro con armarios estilo shaker, puertas de armario marrones, sanitario de dos piezas, baldosas y/o azulejos blancos, suelo de baldosas de porcelana, lavabo bajoencimera, encimera de cuarzo compacto, encimeras blancas, baldosas y/o azulejos de cerámica, paredes marrones, suelo gris y ducha abierta

The homeowners wanted to improve the layout and function of their tired 1980’s bathrooms. The master bath had a huge sunken tub that took up half the floor space and the shower was tiny and in small room with the toilet. We created a new toilet room and moved the shower to allow it to grow in size. This new space is far more in tune with the client’s needs. The kid’s bath was a large space. It only needed to be updated to today’s look and to flow with the rest of the house. The powder room was small, adding the pedestal sink opened it up and the wallpaper and ship lap added the character that it needed

The tiler did such an excellent job with the tiling details, and don't you just love the green paint?
Ejemplo de cuarto de baño principal, único, flotante, abovedado y gris y negro actual pequeño con armarios con paneles lisos, puertas de armario de madera clara, bañera exenta, ducha abierta, sanitario de pared, baldosas y/o azulejos negros, baldosas y/o azulejos de porcelana, paredes verdes, lavabo sobreencimera, encimera de madera, suelo negro, ducha abierta, encimeras beige y imitación a madera
Ejemplo de cuarto de baño principal, único, flotante, abovedado y gris y negro actual pequeño con armarios con paneles lisos, puertas de armario de madera clara, bañera exenta, ducha abierta, sanitario de pared, baldosas y/o azulejos negros, baldosas y/o azulejos de porcelana, paredes verdes, lavabo sobreencimera, encimera de madera, suelo negro, ducha abierta, encimeras beige y imitación a madera

Modelo de cuarto de baño doble, flotante y abovedado tradicional renovado con armarios estilo shaker, puertas de armario de madera clara, baldosas y/o azulejos blancos, lavabo bajoencimera, suelo gris, ducha con puerta con bisagras y encimeras blancas

Foto de cuarto de baño principal, doble, flotante y abovedado retro grande con puertas de armario marrones, ducha esquinera, sanitario de una pieza, baldosas y/o azulejos de cemento, paredes blancas, lavabo encastrado, encimera de cuarzo compacto, suelo negro, ducha con puerta con bisagras, encimeras blancas y cuarto de baño

Master Bathroom with flush inset shaker style doors/drawers, shiplap, board and batten.
Modelo de cuarto de baño principal, doble, a medida, abovedado, blanco y gris y blanco moderno grande con armarios estilo shaker, puertas de armario blancas, bañera exenta, ducha esquinera, sanitario de una pieza, baldosas y/o azulejos blancos, suelo de baldosas de cerámica, lavabo bajoencimera, encimera de granito, suelo multicolor, ducha con puerta con bisagras, encimeras grises, boiserie y paredes grises
Modelo de cuarto de baño principal, doble, a medida, abovedado, blanco y gris y blanco moderno grande con armarios estilo shaker, puertas de armario blancas, bañera exenta, ducha esquinera, sanitario de una pieza, baldosas y/o azulejos blancos, suelo de baldosas de cerámica, lavabo bajoencimera, encimera de granito, suelo multicolor, ducha con puerta con bisagras, encimeras grises, boiserie y paredes grises

THE SETUP
Upon moving to Glen Ellyn, the homeowners were eager to infuse their new residence with a style that resonated with their modern aesthetic sensibilities. The primary bathroom, while spacious and structurally impressive with its dramatic high ceilings, presented a dated, overly traditional appearance that clashed with their vision.
Design objectives:
Transform the space into a serene, modern spa-like sanctuary.
Integrate a palette of deep, earthy tones to create a rich, enveloping ambiance.
Employ a blend of organic and natural textures to foster a connection with nature.
THE REMODEL
Design challenges:
Take full advantage of the vaulted ceiling
Source unique marble that is more grounding than fanciful
Design minimal, modern cabinetry with a natural, organic finish
Offer a unique lighting plan to create a sexy, Zen vibe
Design solutions:
To highlight the vaulted ceiling, we extended the shower tile to the ceiling and added a skylight to bathe the area in natural light.
Sourced unique marble with raw, chiseled edges that provide a tactile, earthy element.
Our custom-designed cabinetry in a minimal, modern style features a natural finish, complementing the organic theme.
A truly creative layered lighting strategy dials in the perfect Zen-like atmosphere. The wavy protruding wall tile lights triggered our inspiration but came with an unintended harsh direct-light effect so we sourced a solution: bespoke diffusers measured and cut for the top and bottom of each tile light gap.
THE RENEWED SPACE
The homeowners dreamed of a tranquil, luxurious retreat that embraced natural materials and a captivating color scheme. Our collaborative effort brought this vision to life, creating a bathroom that not only meets the clients’ functional needs but also serves as a daily sanctuary. The carefully chosen materials and lighting design enable the space to shift its character with the changing light of day.
“Trust the process and it will all come together,” the home owners shared. “Sometimes we just stand here and think, ‘Wow, this is lovely!'”
256 ideas para cuartos de baño abovedados negros
1