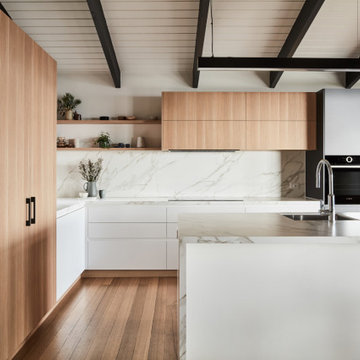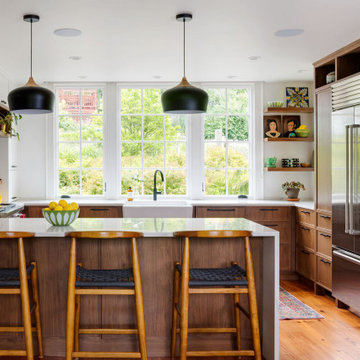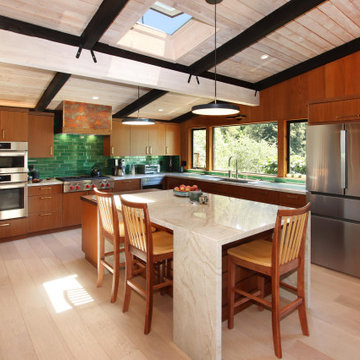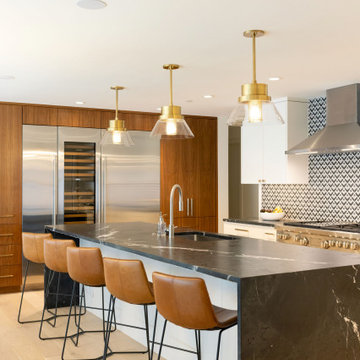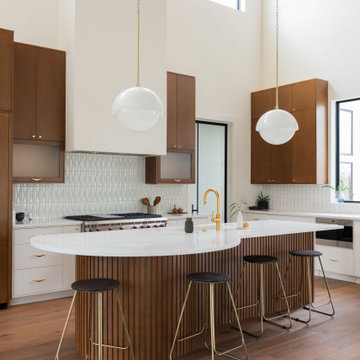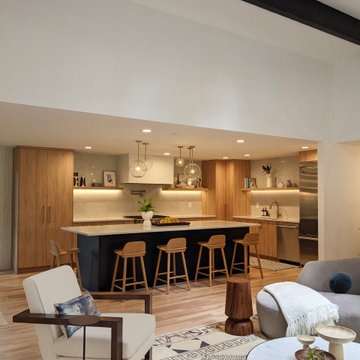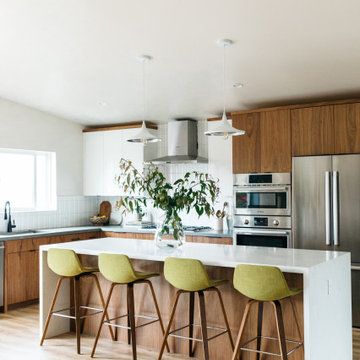49.252 ideas para cocinas retro
Filtrar por
Presupuesto
Ordenar por:Popular hoy
41 - 60 de 49.252 fotos
Artículo 1 de 3

Modelo de cocina abovedada retro de tamaño medio con fregadero de doble seno, armarios con paneles lisos, puertas de armario de madera oscura, encimera de cuarcita, salpicadero blanco, salpicadero de azulejos de cerámica, electrodomésticos de acero inoxidable, suelo vinílico, una isla, suelo marrón y encimeras blancas
Encuentra al profesional adecuado para tu proyecto

warm white oak and blackened oak custom crafted kitchen with zellige tile and quartz countertops.
Foto de cocina vintage grande abierta con fregadero bajoencimera, armarios con paneles lisos, puertas de armario de madera oscura, encimera de cuarzo compacto, salpicadero beige, salpicadero de azulejos de cerámica, electrodomésticos negros, suelo de cemento, una isla, suelo gris y encimeras grises
Foto de cocina vintage grande abierta con fregadero bajoencimera, armarios con paneles lisos, puertas de armario de madera oscura, encimera de cuarzo compacto, salpicadero beige, salpicadero de azulejos de cerámica, electrodomésticos negros, suelo de cemento, una isla, suelo gris y encimeras grises
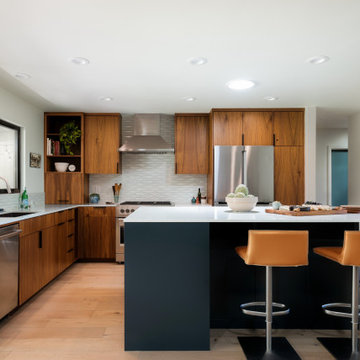
Ejemplo de cocina retro grande con fregadero de un seno, armarios con paneles lisos, puertas de armario de madera oscura, encimera de cuarzo compacto, salpicadero verde, salpicadero de azulejos de porcelana, electrodomésticos de acero inoxidable, suelo de madera clara, una isla, suelo marrón y encimeras blancas

Our Austin studio decided to go bold with this project by ensuring that each space had a unique identity in the Mid-Century Modern style bathroom, butler's pantry, and mudroom. We covered the bathroom walls and flooring with stylish beige and yellow tile that was cleverly installed to look like two different patterns. The mint cabinet and pink vanity reflect the mid-century color palette. The stylish knobs and fittings add an extra splash of fun to the bathroom.
The butler's pantry is located right behind the kitchen and serves multiple functions like storage, a study area, and a bar. We went with a moody blue color for the cabinets and included a raw wood open shelf to give depth and warmth to the space. We went with some gorgeous artistic tiles that create a bold, intriguing look in the space.
In the mudroom, we used siding materials to create a shiplap effect to create warmth and texture – a homage to the classic Mid-Century Modern design. We used the same blue from the butler's pantry to create a cohesive effect. The large mint cabinets add a lighter touch to the space.
---
Project designed by the Atomic Ranch featured modern designers at Breathe Design Studio. From their Austin design studio, they serve an eclectic and accomplished nationwide clientele including in Palm Springs, LA, and the San Francisco Bay Area.
For more about Breathe Design Studio, see here: https://www.breathedesignstudio.com/
To learn more about this project, see here: https://www.breathedesignstudio.com/atomic-ranch

This 1956 John Calder Mackay home had been poorly renovated in years past. We kept the 1400 sqft footprint of the home, but re-oriented and re-imagined the bland white kitchen to a midcentury olive green kitchen that opened up the sight lines to the wall of glass facing the rear yard. We chose materials that felt authentic and appropriate for the house: handmade glazed ceramics, bricks inspired by the California coast, natural white oaks heavy in grain, and honed marbles in complementary hues to the earth tones we peppered throughout the hard and soft finishes. This project was featured in the Wall Street Journal in April 2022.

This kitchen is a celebration of the beauty you'll find in stone and wood. Natural walnut cabinets, quartzite stone countertops and backsplash with dramatic veining, and natural travertine floors brought this vision for the kitchen to life. Large windows in the kitchen highlight the beautiful outdoor area and bring the outdoors in.

Mid-Century Modern Restoration
Ejemplo de cocina comedor vintage de tamaño medio con fregadero bajoencimera, armarios con paneles lisos, puertas de armario marrones, encimera de cuarzo compacto, salpicadero blanco, puertas de cuarzo sintético, electrodomésticos con paneles, suelo de terrazo, una isla, suelo blanco, encimeras blancas y vigas vistas
Ejemplo de cocina comedor vintage de tamaño medio con fregadero bajoencimera, armarios con paneles lisos, puertas de armario marrones, encimera de cuarzo compacto, salpicadero blanco, puertas de cuarzo sintético, electrodomésticos con paneles, suelo de terrazo, una isla, suelo blanco, encimeras blancas y vigas vistas

Modelo de cocina lineal retro de tamaño medio abierta sin isla con fregadero bajoencimera, armarios con paneles lisos, puertas de armario beige, electrodomésticos con paneles, suelo de madera clara, suelo marrón, salpicadero verde y encimeras grises

Imagen de cocina comedor vintage grande con fregadero bajoencimera, armarios con paneles lisos, puertas de armario azules, encimera de cuarzo compacto, salpicadero verde, salpicadero de mármol, electrodomésticos de acero inoxidable, suelo de madera clara, península y encimeras blancas

Foto de cocinas en L vintage de tamaño medio sin isla con fregadero sobremueble, armarios con paneles lisos, puertas de armario negras, encimera de cuarcita, suelo de madera clara y encimeras blancas

In a home with just about 1000 sf our design needed to thoughtful, unlike the recent contractor-grade flip it had recently undergone. For clients who love to cook and entertain we came up with several floor plans and this open layout worked best. We used every inch available to add storage, work surfaces, and even squeezed in a 3/4 bath! Colorful but still soothing, the greens in the kitchen and blues in the bathroom remind us of Big Sur, and the nod to mid-century perfectly suits the home and it's new owners.
49.252 ideas para cocinas retro

Foto de cocina vintage grande con fregadero bajoencimera, armarios con paneles lisos, puertas de armario de madera en tonos medios, encimera de cuarcita, salpicadero azul, salpicadero de azulejos de cerámica, electrodomésticos con paneles, suelo de madera en tonos medios, una isla, suelo marrón y encimeras blancas
3

