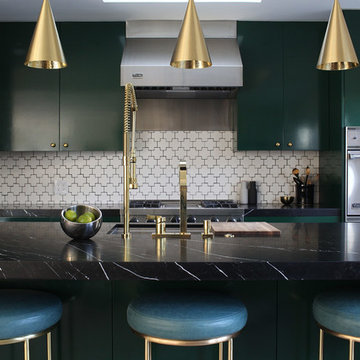569 ideas para cocinas retro con puertas de armario verdes
Filtrar por
Presupuesto
Ordenar por:Popular hoy
1 - 20 de 569 fotos
Artículo 1 de 3

The Murray small kitchen remodel demonstrated the immense potential of a small kitchen makeover. We started by stripping everything to the studs, enabling us to redesign the layout and make adjustments to the kitchen's overall flow.
In the design layout, we closed off a doorway to allow more wall space for additional full custom cabinetry and appliances, enhancing the kitchen's functionality. We extended the counters and repositioned the refrigerator to improve the workspace and flow.
The new island, highlighted with pendant lighting and set on stylish hardwood flooring, became the focal point, providing extra counter space and a gathering spot. Additional features like under-cabinet lighting, a touch-activated faucet, and a custom hood boosted the kitchen's overall appeal and practicality.
Modern elements like the integrated speed oven in the island cabinetry, and the new hardwood flooring throughout, completed the transformation. The Murray kitchen remodel project successfully combined style and function, transforming a modest kitchen into a warm, inviting, and efficient space.

Modelo de cocina retro con armarios con paneles lisos, puertas de armario verdes, una isla, suelo beige, encimeras negras y madera

Cabinetry in a fresh, green color with accents of rift oak evoke a mid-century aesthetic that blends with the rest of the home.
Modelo de cocina retro pequeña sin isla con fregadero de doble seno, armarios con paneles empotrados, puertas de armario verdes, encimera de cuarzo compacto, salpicadero blanco, salpicadero de azulejos de cerámica, electrodomésticos de acero inoxidable, suelo de madera clara, suelo marrón y encimeras blancas
Modelo de cocina retro pequeña sin isla con fregadero de doble seno, armarios con paneles empotrados, puertas de armario verdes, encimera de cuarzo compacto, salpicadero blanco, salpicadero de azulejos de cerámica, electrodomésticos de acero inoxidable, suelo de madera clara, suelo marrón y encimeras blancas

This 1956 John Calder Mackay home had been poorly renovated in years past. We kept the 1400 sqft footprint of the home, but re-oriented and re-imagined the bland white kitchen to a midcentury olive green kitchen that opened up the sight lines to the wall of glass facing the rear yard. We chose materials that felt authentic and appropriate for the house: handmade glazed ceramics, bricks inspired by the California coast, natural white oaks heavy in grain, and honed marbles in complementary hues to the earth tones we peppered throughout the hard and soft finishes. This project was featured in the Wall Street Journal in April 2022.

Large center island, medium color flat-panel lower drawers, and campground green upper cabinets.
Imagen de cocina comedor vintage grande con fregadero bajoencimera, armarios con paneles lisos, puertas de armario verdes, encimera de madera, salpicadero beige, electrodomésticos de acero inoxidable, suelo de madera clara, una isla y encimeras beige
Imagen de cocina comedor vintage grande con fregadero bajoencimera, armarios con paneles lisos, puertas de armario verdes, encimera de madera, salpicadero beige, electrodomésticos de acero inoxidable, suelo de madera clara, una isla y encimeras beige
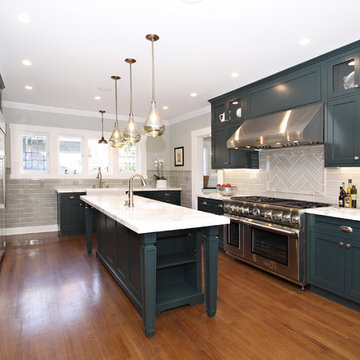
We completely overhauled the drab, sad and dark kitchen into this custom designed modern, yet traditional chef's kitchen. It is perfect for entertaining, hosting gatherings and cooking everything you have ever dreamed of.

Custom built kitchen.
Kitchen cabinets and kitchen island with custom cuts and finishes. Barrack green on the cabinets while the infinity white leathered quartzite counter top sits on top with the same custom cut.
7FT Kitchen island with built in shelves. Storage, hidden compartments and accessible outlets were built in as well.
Back splash Anthology Mystic Glass: Tradewind Mix
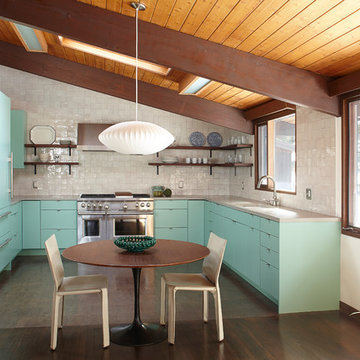
©toddnorwood
Imagen de cocina retro sin isla con fregadero bajoencimera, armarios con paneles lisos, puertas de armario verdes, salpicadero blanco, electrodomésticos de acero inoxidable, suelo de madera oscura y suelo marrón
Imagen de cocina retro sin isla con fregadero bajoencimera, armarios con paneles lisos, puertas de armario verdes, salpicadero blanco, electrodomésticos de acero inoxidable, suelo de madera oscura y suelo marrón

Rénovation complète d'un bel haussmannien de 112m2 avec le déplacement de la cuisine dans l'espace à vivre. Ouverture des cloisons et création d'une cuisine ouverte avec ilot. Création de plusieurs aménagements menuisés sur mesure dont bibliothèque et dressings. Rénovation de deux salle de bains.

A midcentury modern transformation honouring the era of this great ocean side apartment
Ejemplo de cocinas en U retro pequeño cerrado con fregadero de doble seno, puertas de armario verdes, encimera de terrazo, salpicadero marrón, salpicadero de azulejos de cerámica, electrodomésticos de acero inoxidable, suelo laminado, suelo beige y encimeras beige
Ejemplo de cocinas en U retro pequeño cerrado con fregadero de doble seno, puertas de armario verdes, encimera de terrazo, salpicadero marrón, salpicadero de azulejos de cerámica, electrodomésticos de acero inoxidable, suelo laminado, suelo beige y encimeras beige

Ejemplo de cocina lineal vintage de tamaño medio cerrada con fregadero sobremueble, armarios estilo shaker, puertas de armario verdes, encimera de cuarcita, salpicadero metalizado, salpicadero de azulejos de vidrio, electrodomésticos de acero inoxidable, suelo de madera oscura, una isla, suelo marrón, encimeras multicolor y vigas vistas
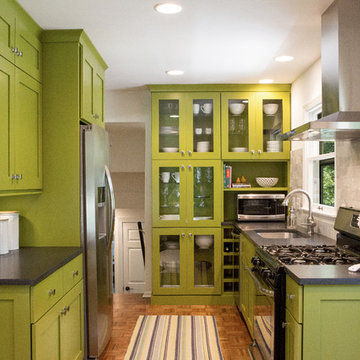
Jennifer Mayo Studios
Diseño de cocina comedor vintage pequeña sin isla con fregadero bajoencimera, armarios estilo shaker, puertas de armario verdes, encimera de laminado, salpicadero blanco, salpicadero de azulejos de piedra, electrodomésticos de acero inoxidable y suelo de madera en tonos medios
Diseño de cocina comedor vintage pequeña sin isla con fregadero bajoencimera, armarios estilo shaker, puertas de armario verdes, encimera de laminado, salpicadero blanco, salpicadero de azulejos de piedra, electrodomésticos de acero inoxidable y suelo de madera en tonos medios

In a home with just about 1000 sf our design needed to thoughtful, unlike the recent contractor-grade flip it had recently undergone. For clients who love to cook and entertain we came up with several floor plans and this open layout worked best. We used every inch available to add storage, work surfaces, and even squeezed in a 3/4 bath! Colorful but still soothing, the greens in the kitchen and blues in the bathroom remind us of Big Sur, and the nod to mid-century perfectly suits the home and it's new owners.

Foto de cocinas en L retro pequeña abierta con fregadero encastrado, armarios con paneles lisos, puertas de armario verdes, encimera de granito, salpicadero blanco, puertas de cuarzo sintético, electrodomésticos de acero inoxidable, suelo de madera en tonos medios, una isla, suelo marrón, encimeras blancas y machihembrado
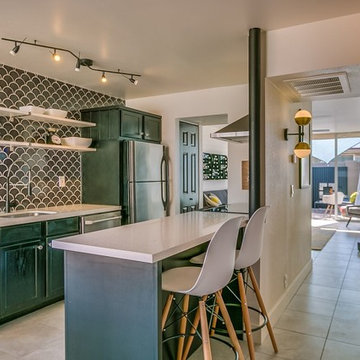
Modelo de cocina retro de tamaño medio con fregadero bajoencimera, armarios estilo shaker, puertas de armario verdes, encimera de terrazo, salpicadero verde, salpicadero de azulejos de porcelana, electrodomésticos de acero inoxidable y una isla
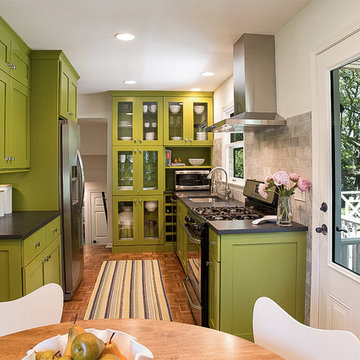
Diseño de cocina comedor vintage pequeña con fregadero bajoencimera, armarios estilo shaker, puertas de armario verdes, encimera de laminado, salpicadero verde, salpicadero de azulejos de piedra, electrodomésticos de acero inoxidable y suelo de madera en tonos medios
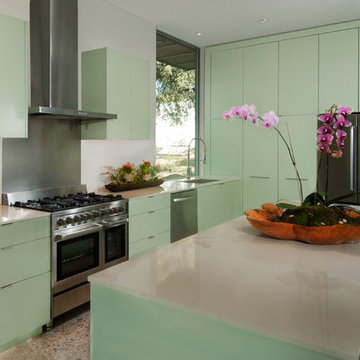
Red Pants Studios
Diseño de cocinas en U retro de tamaño medio cerrado con fregadero bajoencimera, armarios con paneles lisos, puertas de armario verdes, encimera de cuarzo compacto, salpicadero blanco, electrodomésticos de acero inoxidable y suelo de cemento
Diseño de cocinas en U retro de tamaño medio cerrado con fregadero bajoencimera, armarios con paneles lisos, puertas de armario verdes, encimera de cuarzo compacto, salpicadero blanco, electrodomésticos de acero inoxidable y suelo de cemento
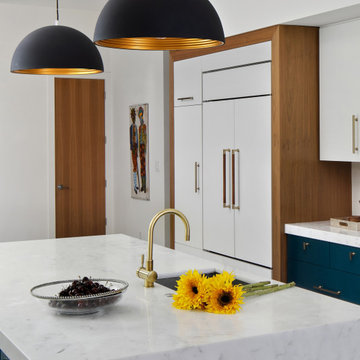
The kitchen that opens to a small family and dining room in a Mid Century modern home built by a student of Eichler. This Eichler inspired home was completely renovated and restored to meet current structural, electrical, and energy efficiency codes as it was in serious disrepair when purchased as well as numerous and various design elements being inconsistent with the original architectural intent of the house from subsequent remodels.
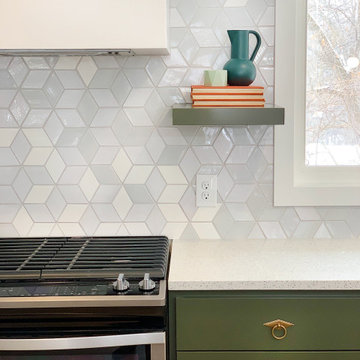
Imagen de cocinas en L vintage de tamaño medio abierta con fregadero encastrado, armarios con paneles lisos, puertas de armario verdes, encimera de ónix, salpicadero verde, salpicadero de azulejos de cerámica, electrodomésticos de acero inoxidable, suelo de madera clara, una isla, suelo marrón y encimeras blancas
569 ideas para cocinas retro con puertas de armario verdes
1
