57 ideas para cocinas retro con suelo naranja
Filtrar por
Presupuesto
Ordenar por:Popular hoy
1 - 20 de 57 fotos

Bespoke Uncommon Projects plywood kitchen with black laminate doors, maple veneered plywood carcasses and a solid surface worktop.
Photos by Jocelyn Low
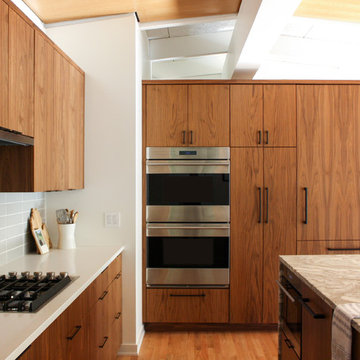
Design + Photos: Leslie Murchie Cascino
Modelo de cocina comedor lineal vintage de tamaño medio con fregadero encastrado, armarios con paneles lisos, puertas de armario de madera oscura, encimera de cuarcita, salpicadero verde, salpicadero de azulejos de cerámica, electrodomésticos de acero inoxidable, suelo de madera en tonos medios, una isla, suelo naranja y encimeras beige
Modelo de cocina comedor lineal vintage de tamaño medio con fregadero encastrado, armarios con paneles lisos, puertas de armario de madera oscura, encimera de cuarcita, salpicadero verde, salpicadero de azulejos de cerámica, electrodomésticos de acero inoxidable, suelo de madera en tonos medios, una isla, suelo naranja y encimeras beige
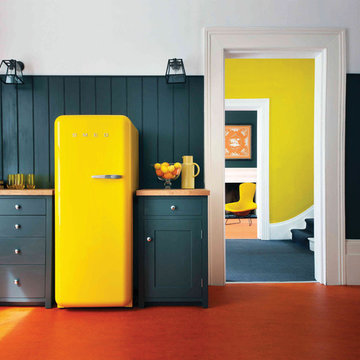
Diseño de cocina comedor lineal retro grande sin isla con armarios con paneles lisos, puertas de armario verdes, encimera de madera, salpicadero gris, salpicadero de madera, electrodomésticos de colores, suelo de linóleo y suelo naranja

Existing 1950's Fir Flooring in this mid-century charmer was refinished in a natural oil finish. Salvaged fir flooring was sourced and feathered in to the kitchen and bathroom to match, creating a seamless wall to wall wood floor bungalow. Against the white washed decor, these floors really add a pop of colour.
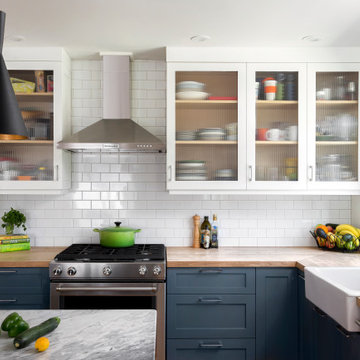
Ejemplo de cocina vintage de tamaño medio con fregadero sobremueble, armarios estilo shaker, puertas de armario azules, encimera de cuarzo compacto, salpicadero blanco, salpicadero de azulejos tipo metro, electrodomésticos de acero inoxidable, suelo de madera en tonos medios, una isla, suelo naranja y encimeras multicolor

Photo by: Jim Bartsch
Foto de cocinas en L retro de tamaño medio con armarios con paneles lisos, puertas de armario de madera clara, encimera de mármol, electrodomésticos con paneles, suelo de bambú, una isla, salpicadero multicolor, salpicadero de azulejos en listel y suelo naranja
Foto de cocinas en L retro de tamaño medio con armarios con paneles lisos, puertas de armario de madera clara, encimera de mármol, electrodomésticos con paneles, suelo de bambú, una isla, salpicadero multicolor, salpicadero de azulejos en listel y suelo naranja
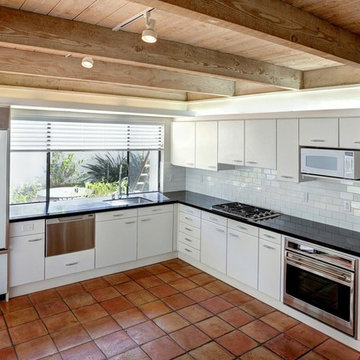
Diseño de cocina retro pequeña sin isla con fregadero bajoencimera, armarios con paneles lisos, puertas de armario blancas, encimera de cuarzo compacto, salpicadero blanco, salpicadero de azulejos tipo metro, electrodomésticos blancos, suelo de baldosas de terracota, suelo naranja, encimeras negras y vigas vistas
Lauren Colton
Ejemplo de cocina retro con fregadero de un seno, armarios con paneles lisos, puertas de armario de madera oscura, encimera de mármol, electrodomésticos con paneles, suelo de madera en tonos medios, una isla, salpicadero de vidrio y suelo naranja
Ejemplo de cocina retro con fregadero de un seno, armarios con paneles lisos, puertas de armario de madera oscura, encimera de mármol, electrodomésticos con paneles, suelo de madera en tonos medios, una isla, salpicadero de vidrio y suelo naranja
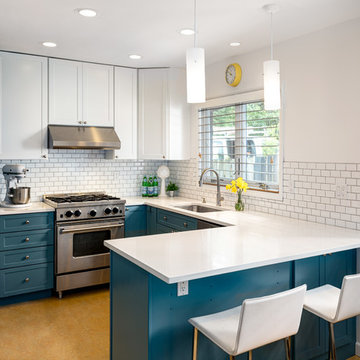
What is not to love about this kitchen?? Simple, full of charm, efficient layout..... and the perfect paint colors selected by ColorMoxie NW. Selecting white is much more complex than one might guess. The wrong white wall and cabinetry color could have forever looked "off" with the quartz counters and white subway tile. And that blue?? Swoon worthy Baltic Sea by Benjamin Moore. Hard to see in the photo, but there's a smidge of the same blue in the Marmoleum swirls (color: Sunny Day).
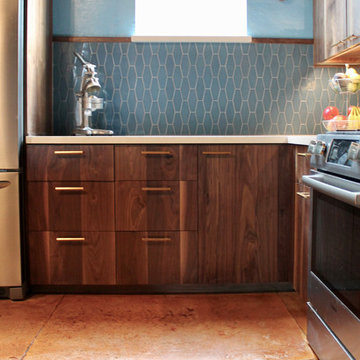
This loft was in need of a mid century modern face lift. In such an open living floor plan on multiple levels, storage was something that was lacking in the kitchen and the bathrooms. We expanded the kitchen in include a large center island with trash can/recycles drawers and a hidden microwave shelf. The previous pantry was a just a closet with some shelves that were clearly not being utilized. So bye bye to the closet with cramped corners and we welcomed a proper designed pantry cabinet. Featuring pull out drawers, shelves and tall space for brooms so the living level had these items available where my client's needed them the most. A custom blue wave paint job was existing and we wanted to coordinate with that in the new, double sized kitchen. Custom designed walnut cabinets were a big feature to this mid century modern design. We used brass handles in a hex shape for added mid century feeling without being too over the top. A blue long hex backsplash tile finished off the mid century feel and added a little color between the white quartz counters and walnut cabinets. The two bathrooms we wanted to keep in the same style so we went with walnut cabinets in there and used the same countertops as the kitchen. The shower tiles we wanted a little texture. Accent tiles in the niches and soft lighting with a touch of brass. This was all a huge improvement to the previous tiles that were hanging on for dear life in the master bath! These were some of my favorite clients to work with and I know they are already enjoying these new home!

Design + Photos: Leslie Murchie Cascino
Modelo de cocina comedor lineal vintage de tamaño medio con fregadero encastrado, armarios con paneles lisos, puertas de armario de madera oscura, encimera de cuarcita, salpicadero verde, salpicadero de azulejos de cerámica, electrodomésticos de acero inoxidable, suelo de madera en tonos medios, una isla, suelo naranja y encimeras beige
Modelo de cocina comedor lineal vintage de tamaño medio con fregadero encastrado, armarios con paneles lisos, puertas de armario de madera oscura, encimera de cuarcita, salpicadero verde, salpicadero de azulejos de cerámica, electrodomésticos de acero inoxidable, suelo de madera en tonos medios, una isla, suelo naranja y encimeras beige

Imagen de cocina comedor abovedada vintage de tamaño medio con fregadero sobremueble, armarios estilo shaker, puertas de armario de madera en tonos medios, encimera de cuarcita, salpicadero blanco, salpicadero de azulejos de porcelana, electrodomésticos de acero inoxidable, suelo de baldosas de terracota, una isla, suelo naranja y encimeras blancas
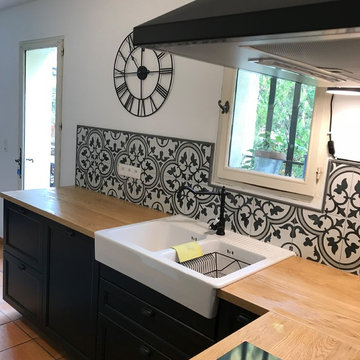
Modelo de cocinas en L vintage de tamaño medio abierta sin isla con encimera de madera, salpicadero multicolor, salpicadero de azulejos de cemento, suelo de baldosas de terracota, fregadero bajoencimera, armarios con rebordes decorativos, puertas de armario de madera en tonos medios, electrodomésticos negros y suelo naranja

This loft was in need of a mid century modern face lift. In such an open living floor plan on multiple levels, storage was something that was lacking in the kitchen and the bathrooms. We expanded the kitchen in include a large center island with trash can/recycles drawers and a hidden microwave shelf. The previous pantry was a just a closet with some shelves that were clearly not being utilized. So bye bye to the closet with cramped corners and we welcomed a proper designed pantry cabinet. Featuring pull out drawers, shelves and tall space for brooms so the living level had these items available where my client's needed them the most. A custom blue wave paint job was existing and we wanted to coordinate with that in the new, double sized kitchen. Custom designed walnut cabinets were a big feature to this mid century modern design. We used brass handles in a hex shape for added mid century feeling without being too over the top. A blue long hex backsplash tile finished off the mid century feel and added a little color between the white quartz counters and walnut cabinets. The two bathrooms we wanted to keep in the same style so we went with walnut cabinets in there and used the same countertops as the kitchen. The shower tiles we wanted a little texture. Accent tiles in the niches and soft lighting with a touch of brass. This was all a huge improvement to the previous tiles that were hanging on for dear life in the master bath! These were some of my favorite clients to work with and I know they are already enjoying these new home!
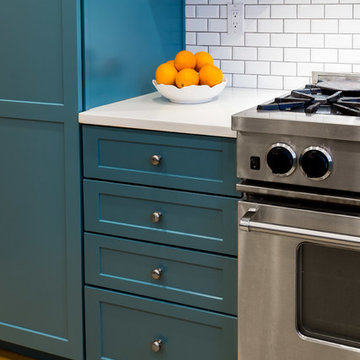
What is not to love about this kitchen?? Simple, full of charm, efficient layout..... and the perfect paint colors selected by ColorMoxie NW. Selecting white is much more complex than one might guess. The wrong white wall and cabinetry color could have forever looked "off" with the quartz counters and white subway tile. And that blue?? Swoon worthy Baltic Sea by Benjamin Moore. Hard to see in the photo, but there's a smidge of the same blue in the Marmoleum swirls (color: Sunny Day).
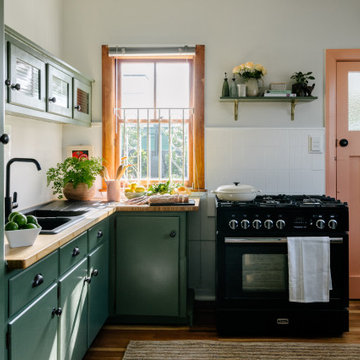
This room had a complete re-paint- including KItchen cabinets, a new rug, and styling.
Diseño de cocina vintage pequeña cerrada con encimera de acrílico, salpicadero blanco, salpicadero de vidrio templado, suelo naranja y encimeras verdes
Diseño de cocina vintage pequeña cerrada con encimera de acrílico, salpicadero blanco, salpicadero de vidrio templado, suelo naranja y encimeras verdes
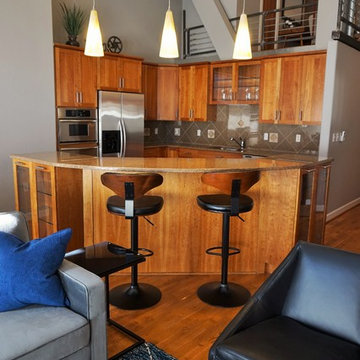
Modelo de cocina vintage pequeña con fregadero de doble seno, armarios estilo shaker, puertas de armario naranjas, encimera de granito, salpicadero marrón, salpicadero de azulejos de cerámica, electrodomésticos de acero inoxidable, suelo de madera en tonos medios, una isla y suelo naranja
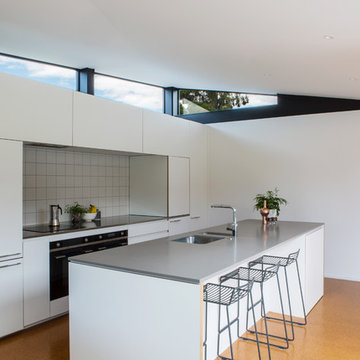
Emma-Jane Hetherington
Foto de cocina retro con fregadero bajoencimera, armarios con paneles lisos, puertas de armario blancas, salpicadero blanco, salpicadero de azulejos de cerámica, electrodomésticos con paneles, una isla, suelo naranja y encimeras grises
Foto de cocina retro con fregadero bajoencimera, armarios con paneles lisos, puertas de armario blancas, salpicadero blanco, salpicadero de azulejos de cerámica, electrodomésticos con paneles, una isla, suelo naranja y encimeras grises
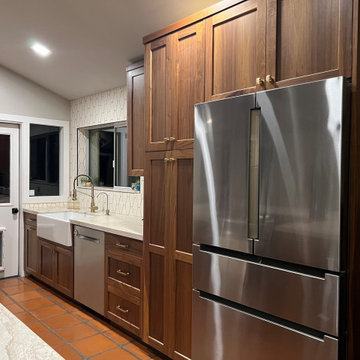
Foto de cocina comedor abovedada retro de tamaño medio con fregadero sobremueble, armarios estilo shaker, puertas de armario de madera en tonos medios, encimera de cuarcita, salpicadero blanco, salpicadero de azulejos de porcelana, electrodomésticos de acero inoxidable, suelo de baldosas de terracota, una isla, suelo naranja y encimeras blancas

Imagen de cocinas en L retro de tamaño medio abierta con fregadero bajoencimera, armarios con paneles lisos, puertas de armario de madera oscura, encimera de cuarzo compacto, salpicadero beige, electrodomésticos de acero inoxidable, suelo de madera en tonos medios, una isla, suelo naranja, encimeras grises y todos los diseños de techos
57 ideas para cocinas retro con suelo naranja
1