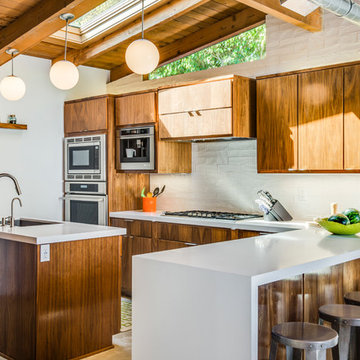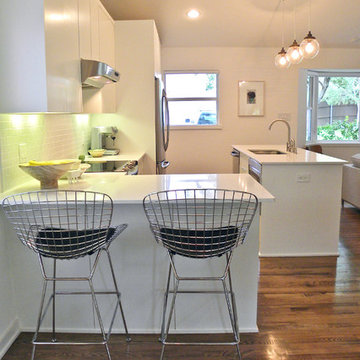98 ideas para cocinas retro con barras de cocina
Filtrar por
Presupuesto
Ordenar por:Popular hoy
1 - 20 de 98 fotos

Foto de cocina retro de tamaño medio abierta con fregadero bajoencimera, armarios con paneles lisos, puertas de armario de madera en tonos medios, encimera de mármol, salpicadero blanco, salpicadero de mármol, electrodomésticos de acero inoxidable, suelo de madera clara, una isla, suelo beige y barras de cocina
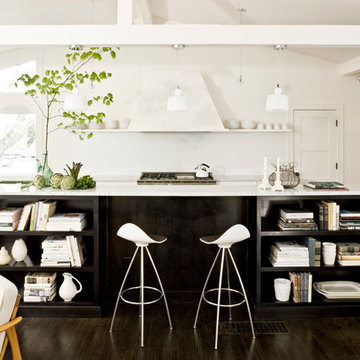
The main floor’s cramped, enclosed living areas were replaced with a bright, airy great room and an open kitchen. The master bath was relocated to the back of the house, where it now opens to a lovely garden.
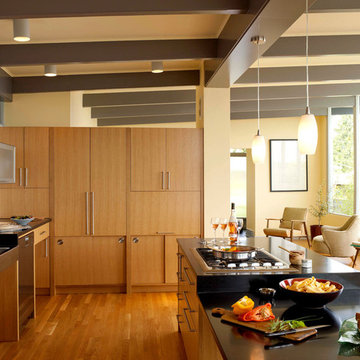
Architect: Carol Sundstrom, AIA
Accessibility Consultant: Karen Braitmayer, FAIA
Interior Designer: Lucy Johnson Interiors
Contractor: Phoenix Construction
Cabinetry: Contour Woodworks
Custom Sink: Kollmar Sheet Metal
Photography: © Kathryn Barnard
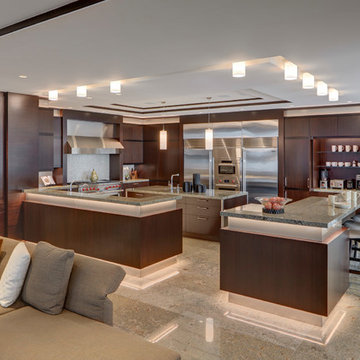
Jim Haefner, Photographer
Diseño de cocina retro abierta con armarios con paneles lisos, dos o más islas, salpicadero verde, encimeras grises, fregadero bajoencimera, puertas de armario de madera en tonos medios, electrodomésticos de acero inoxidable, suelo de cemento y barras de cocina
Diseño de cocina retro abierta con armarios con paneles lisos, dos o más islas, salpicadero verde, encimeras grises, fregadero bajoencimera, puertas de armario de madera en tonos medios, electrodomésticos de acero inoxidable, suelo de cemento y barras de cocina
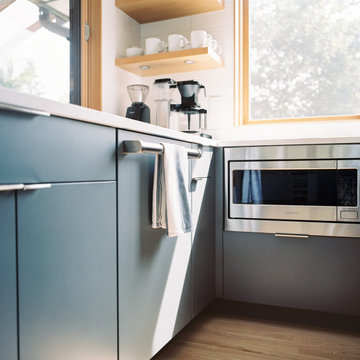
Foto de cocinas en U retro grande abierto con fregadero bajoencimera, armarios con paneles lisos, puertas de armario grises, encimera de cuarcita, salpicadero blanco, salpicadero de azulejos tipo metro, electrodomésticos de acero inoxidable, suelo de madera clara, península, suelo beige, encimeras blancas y barras de cocina
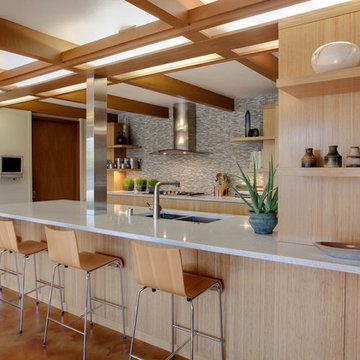
Kitchen space was entirely remodeled with new bamboo cabinetry, tile, appliances and new organization
Ejemplo de cocina vintage con fregadero de doble seno, armarios con paneles lisos, puertas de armario de madera clara, salpicadero multicolor y barras de cocina
Ejemplo de cocina vintage con fregadero de doble seno, armarios con paneles lisos, puertas de armario de madera clara, salpicadero multicolor y barras de cocina
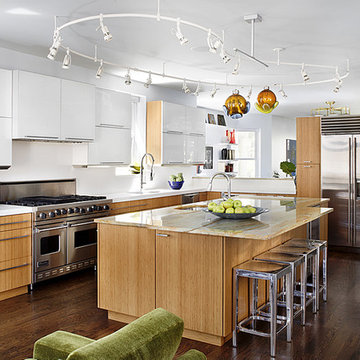
Designer: Ruthie Alan
Kitchen provided by Vesta Chicago
Imagen de cocina retro abierta con electrodomésticos de acero inoxidable y barras de cocina
Imagen de cocina retro abierta con electrodomésticos de acero inoxidable y barras de cocina
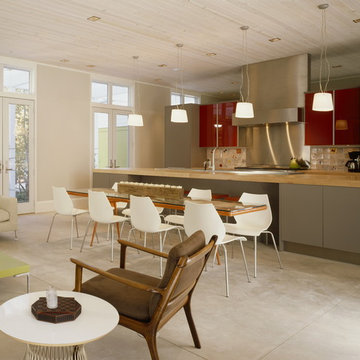
construction - Great Lakes builders
photography - Christopher barrett-Hedrich blessing; Bruce Van Inwegen
Modelo de cocina retro abierta con armarios con paneles lisos, puertas de armario rojas, electrodomésticos de acero inoxidable, salpicadero multicolor y barras de cocina
Modelo de cocina retro abierta con armarios con paneles lisos, puertas de armario rojas, electrodomésticos de acero inoxidable, salpicadero multicolor y barras de cocina
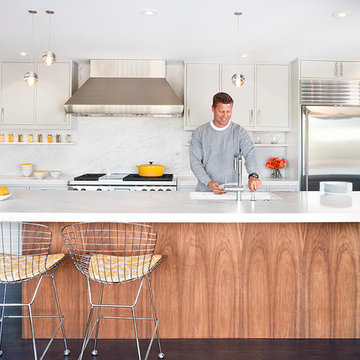
Modelo de cocina retro con fregadero bajoencimera, armarios con paneles lisos, puertas de armario blancas, salpicadero blanco, electrodomésticos de acero inoxidable, encimera de mármol, salpicadero de mármol y barras de cocina
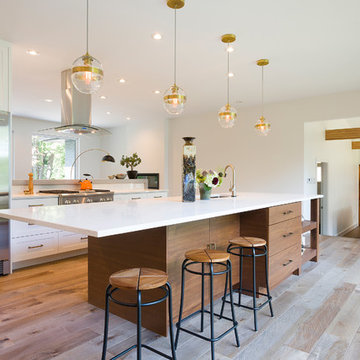
A riverfront property is a desirable piece of property duet to its proximity to a waterway and parklike setting. The value in this renovation to the customer was creating a home that allowed for maximum appreciation of the outside environment and integrating the outside with the inside, and this design achieved this goal completely.
To eliminate the fishbowl effect and sight-lines from the street the kitchen was strategically designed with a higher counter top space, wall areas were added and sinks and appliances were intentional placement. Open shelving in the kitchen and wine display area in the dining room was incorporated to display customer's pottery. Seating on two sides of the island maximize river views and conversation potential. Overall kitchen/dining/great room layout designed for parties, etc. - lots of gathering spots for people to hang out without cluttering the work triangle.
Eliminating walls in the ensuite provided a larger footprint for the area allowing for the freestanding tub and larger walk-in closet. Hardwoods, wood cabinets and the light grey colour pallet were carried through the entire home to integrate the space.
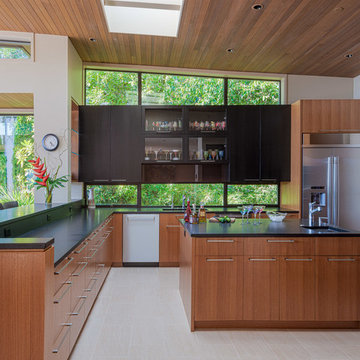
Imagen de cocina retro con fregadero bajoencimera, armarios con paneles lisos, puertas de armario de madera oscura, salpicadero de vidrio, electrodomésticos de acero inoxidable, una isla, suelo beige, encimeras negras y barras de cocina

Refresh of a modern eco-friendly kitchen that is perfectly-fitted to a mid-century modern home in Sausalito, California.
Ejemplo de cocinas en L blanca y madera vintage pequeña abierta con fregadero bajoencimera, armarios con paneles lisos, puertas de armario de madera oscura, encimera de cemento, salpicadero blanco, salpicadero de azulejos tipo metro, electrodomésticos de acero inoxidable, suelo de madera en tonos medios, península, suelo marrón, encimeras verdes, vigas vistas y barras de cocina
Ejemplo de cocinas en L blanca y madera vintage pequeña abierta con fregadero bajoencimera, armarios con paneles lisos, puertas de armario de madera oscura, encimera de cemento, salpicadero blanco, salpicadero de azulejos tipo metro, electrodomésticos de acero inoxidable, suelo de madera en tonos medios, península, suelo marrón, encimeras verdes, vigas vistas y barras de cocina
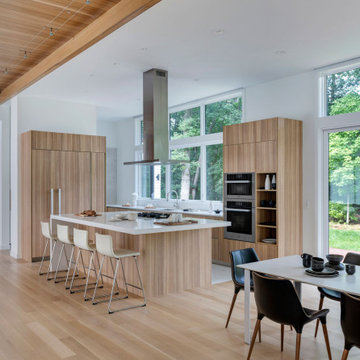
Our clients wanted to replace an existing suburban home with a modern house at the same Lexington address where they had lived for years. The structure the clients envisioned would complement their lives and integrate the interior of the home with the natural environment of their generous property. The sleek, angular home is still a respectful neighbor, especially in the evening, when warm light emanates from the expansive transparencies used to open the house to its surroundings. The home re-envisions the suburban neighborhood in which it stands, balancing relationship to the neighborhood with an updated aesthetic.
The floor plan is arranged in a “T” shape which includes a two-story wing consisting of individual studies and bedrooms and a single-story common area. The two-story section is arranged with great fluidity between interior and exterior spaces and features generous exterior balconies. A staircase beautifully encased in glass stands as the linchpin between the two areas. The spacious, single-story common area extends from the stairwell and includes a living room and kitchen. A recessed wooden ceiling defines the living room area within the open plan space.
Separating common from private spaces has served our clients well. As luck would have it, construction on the house was just finishing up as we entered the Covid lockdown of 2020. Since the studies in the two-story wing were physically and acoustically separate, zoom calls for work could carry on uninterrupted while life happened in the kitchen and living room spaces. The expansive panes of glass, outdoor balconies, and a broad deck along the living room provided our clients with a structured sense of continuity in their lives without compromising their commitment to aesthetically smart and beautiful design.

CCI Renovations/North Vancouver/Photos - Ema Peter
Featured on the cover of the June/July 2012 issue of Homes and Living magazine this interpretation of mid century modern architecture wow's you from every angle. The name of the home was coined "L'Orange" from the homeowners love of the colour orange and the ingenious ways it has been integrated into the design.
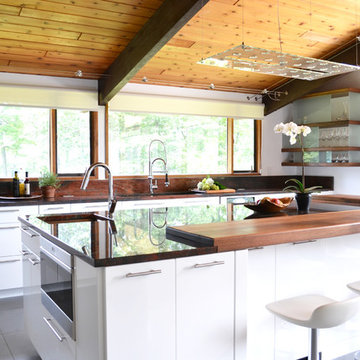
design by d. schmunk ids; general contractor, High Street Design, Simsbury, CT; cabinets supplied by CT Ktichen and Bath Studio, Avon, CT; photo by e. barry of rehabitat

Refresh of a modern eco-friendly kitchen that is perfectly-fitted to a mid-century modern home in Sausalito, California.
Diseño de cocinas en L blanca y madera vintage pequeña abierta con fregadero bajoencimera, armarios con paneles lisos, puertas de armario de madera oscura, encimera de cemento, salpicadero blanco, salpicadero de azulejos tipo metro, electrodomésticos de acero inoxidable, suelo de madera en tonos medios, península, suelo marrón, encimeras verdes, vigas vistas y barras de cocina
Diseño de cocinas en L blanca y madera vintage pequeña abierta con fregadero bajoencimera, armarios con paneles lisos, puertas de armario de madera oscura, encimera de cemento, salpicadero blanco, salpicadero de azulejos tipo metro, electrodomésticos de acero inoxidable, suelo de madera en tonos medios, península, suelo marrón, encimeras verdes, vigas vistas y barras de cocina
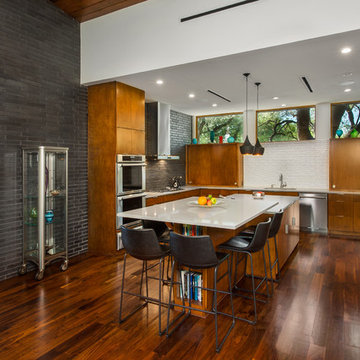
This is a wonderful mid century modern with the perfect color mix of furniture and accessories.
Built by Classic Urban Homes
Photography by Vernon Wentz of Ad Imagery
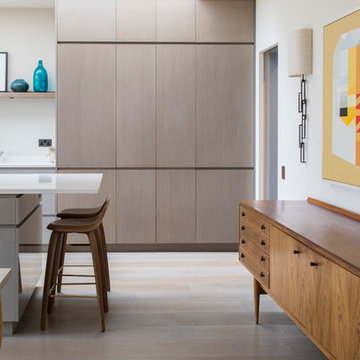
GAphotography by Alessandra Gerardi
Modelo de cocina comedor retro grande con armarios con paneles lisos, puertas de armario de madera clara, salpicadero blanco, península, suelo blanco y barras de cocina
Modelo de cocina comedor retro grande con armarios con paneles lisos, puertas de armario de madera clara, salpicadero blanco, península, suelo blanco y barras de cocina
98 ideas para cocinas retro con barras de cocina
1
