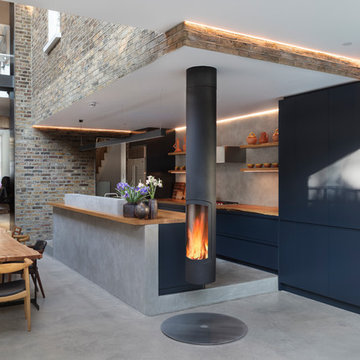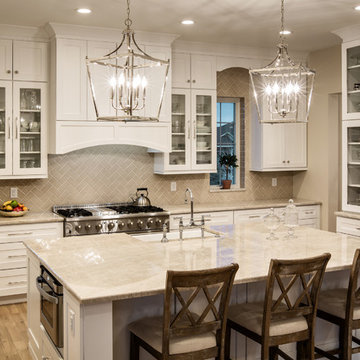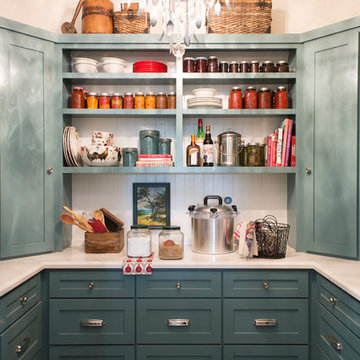448.218 ideas para cocinas
Filtrar por
Presupuesto
Ordenar por:Popular hoy
81 - 100 de 448.218 fotos
Artículo 1 de 2

St. Martin White Gray kitchen
Imagen de cocinas en L tradicional grande con fregadero bajoencimera, puertas de armario blancas, salpicadero blanco, salpicadero de azulejos tipo metro, suelo de madera oscura, una isla, suelo marrón, encimeras grises y armarios con paneles empotrados
Imagen de cocinas en L tradicional grande con fregadero bajoencimera, puertas de armario blancas, salpicadero blanco, salpicadero de azulejos tipo metro, suelo de madera oscura, una isla, suelo marrón, encimeras grises y armarios con paneles empotrados

Scott DuBose Photography
Diseño de cocina comedor minimalista de tamaño medio sin isla con fregadero bajoencimera, puertas de armario blancas, encimera de cuarzo compacto, salpicadero blanco, salpicadero de azulejos de vidrio, electrodomésticos de acero inoxidable, suelo de madera en tonos medios, suelo marrón y encimeras blancas
Diseño de cocina comedor minimalista de tamaño medio sin isla con fregadero bajoencimera, puertas de armario blancas, encimera de cuarzo compacto, salpicadero blanco, salpicadero de azulejos de vidrio, electrodomésticos de acero inoxidable, suelo de madera en tonos medios, suelo marrón y encimeras blancas

Amy Pearman, Boyd Pearman Photography
Foto de cocinas en U tradicional renovado de tamaño medio abierto con fregadero bajoencimera, armarios estilo shaker, puertas de armario de madera oscura, encimera de cuarzo compacto, electrodomésticos de acero inoxidable, suelo de madera oscura, una isla, suelo marrón y encimeras beige
Foto de cocinas en U tradicional renovado de tamaño medio abierto con fregadero bajoencimera, armarios estilo shaker, puertas de armario de madera oscura, encimera de cuarzo compacto, electrodomésticos de acero inoxidable, suelo de madera oscura, una isla, suelo marrón y encimeras beige

These barn doors are beautiful and functional. They open to the pantry and the broom closet, both with built-in shelving.
Photos by Chris Veith.
Ejemplo de cocina campestre de tamaño medio sin isla con despensa, puertas de armario de madera oscura, suelo de madera pintada y suelo marrón
Ejemplo de cocina campestre de tamaño medio sin isla con despensa, puertas de armario de madera oscura, suelo de madera pintada y suelo marrón

Foto de cocina actual grande abierta con armarios con paneles lisos, puertas de armario azules, encimera de madera, salpicadero verde y una isla

Foto de cocinas en L tradicional renovada de tamaño medio abierta con fregadero bajoencimera, armarios estilo shaker, puertas de armario negras, encimera de cuarzo compacto, salpicadero verde, salpicadero de azulejos de porcelana, electrodomésticos negros, suelo de madera clara, una isla, suelo marrón y encimeras blancas

Diseño de cocinas en U clásico renovado de tamaño medio cerrado con fregadero bajoencimera, armarios estilo shaker, puertas de armario azules, encimera de cuarcita, salpicadero blanco, salpicadero de azulejos tipo metro, electrodomésticos con paneles, suelo de madera en tonos medios, suelo marrón y encimeras blancas

Ejemplo de cocinas en L de estilo de casa de campo grande con fregadero sobremueble, armarios estilo shaker, puertas de armario blancas, encimera de madera, salpicadero blanco, salpicadero de azulejos tipo metro, electrodomésticos de acero inoxidable, suelo de madera en tonos medios, una isla, suelo marrón y encimeras marrones

Appliances- KitchenAid, black stainless
Countertops- Cambria Quartz Summerhill
Kitchen Island color- Benjamin Moore 1631 Midnight Oil
Island Lighting- Elkay
Marshall Evan Photography

This 1966 contemporary home was completely renovated into a beautiful, functional home with an up-to-date floor plan more fitting for the way families live today. Removing all of the existing kitchen walls created the open concept floor plan. Adding an addition to the back of the house extended the family room. The first floor was also reconfigured to add a mudroom/laundry room and the first floor powder room was transformed into a full bath. A true master suite with spa inspired bath and walk-in closet was made possible by reconfiguring the existing space and adding an addition to the front of the house.

Before renovating, this bright and airy family kitchen was small, cramped and dark. The dining room was being used for spillover storage, and there was hardly room for two cooks in the kitchen. By knocking out the wall separating the two rooms, we created a large kitchen space with plenty of storage, space for cooking and baking, and a gathering table for kids and family friends. The dark navy blue cabinets set apart the area for baking, with a deep, bright counter for cooling racks, a tiled niche for the mixer, and pantries dedicated to baking supplies. The space next to the beverage center was used to create a beautiful eat-in dining area with an over-sized pendant and provided a stunning focal point visible from the front entry. Touches of brass and iron are sprinkled throughout and tie the entire room together.
Photography by Stacy Zarin

Taj Mahal Quartzite kitchen countertops, Cabinet is a Shaker style in Pure White color, Floor stain is Natural mixed with country white. Backsplash is a 3X6 Crackled Ceramic Tile, by Sonoma Tile, Set in Herington Pattern.
http://galerisablog.com/category/architectural-photography/

Photography by Ryan Theede
Modelo de cocinas en L rural grande abierta con fregadero sobremueble, puertas de armario blancas, encimera de granito, salpicadero beige, electrodomésticos de acero inoxidable, suelo de madera oscura, una isla y suelo marrón
Modelo de cocinas en L rural grande abierta con fregadero sobremueble, puertas de armario blancas, encimera de granito, salpicadero beige, electrodomésticos de acero inoxidable, suelo de madera oscura, una isla y suelo marrón

This markedly modern, yet warm and inviting abode in the Oklahoma countryside boasts some of our favorite kitchen items all in one place. Miele appliances (oven, steam, coffee maker, paneled refrigerator, freezer, and "knock to open" dishwasher), induction cooking on an island, a highly functional Galley Workstation and the latest technology in cabinetry and countertop finishes to last a lifetime. Grain matched natural walnut and matte nanotech touch-to-open white and grey cabinets provide a natural color palette that allows the interior of this home to blend beautifully with the prairie and pastures seen through the large commercial windows on both sides of this kitchen & living great room. Cambria quartz countertops in Brittanica formed with a waterfall edge give a natural random pattern against the square lines of the rest of the kitchen. David Cobb photography

Modelo de cocinas en U de estilo de casa de campo con despensa, armarios estilo shaker, puertas de armario azules, suelo de madera oscura y suelo marrón

Carla Atley
black cupboards, black cabinets, concrete look bench, gray counter, waterfall countertop, marble spashblack, marble backsplash, timber look tiles, white island lighting, under cabinet lighting, light wood flat panel cabinet, black bar stools

This kitchen was in a home dating from the early 20th century and located in the Mt. Baker neighborhood of Seattle. It is u-shaped with an island in the center topped with a zinc counter. Black and white tile was used on the floor in a tradition pattern with hexagon as the inset and a black and white border with a square mosaic around the perimeter framing the island. Cabinetry is inset traditional style with the hardware on the exterior. the base of each cabinet is framed with a footed detail. Base cabinet were painted with teal, upper cabinets are white and the full height cabinets are mahogany which is used throughout the residence. A tradition style faucet was used with the pull out attached. Cup pulls are used on the drawers and knobs have a back plate.

This blue and white kitchen is the hub of the home for a busy young family. The white cabinets are broken up by glass fronts at the top. The dark granite and a fresh blue painted island add contrast, while the transitional pendant adds interest to the otherwise traditional space.

Imagen de cocinas en L minimalista de tamaño medio abierta con fregadero bajoencimera, armarios con paneles lisos, puertas de armario de madera clara, encimera de mármol, salpicadero blanco, electrodomésticos de acero inoxidable, suelo de madera clara, una isla, suelo beige, salpicadero de vidrio templado y encimeras grises

Foto de cocinas en U campestre de tamaño medio sin isla con despensa, armarios con paneles lisos, puertas de armario de madera oscura, encimera de acrílico, suelo de baldosas de porcelana y suelo gris
448.218 ideas para cocinas
5