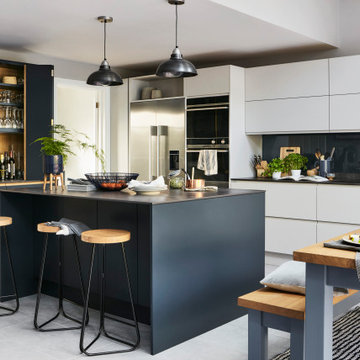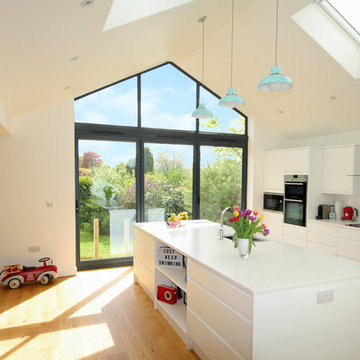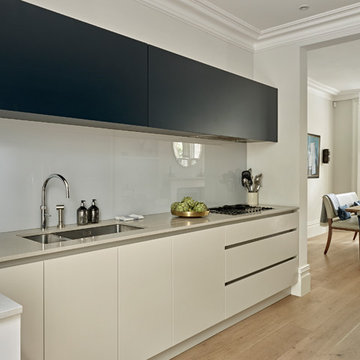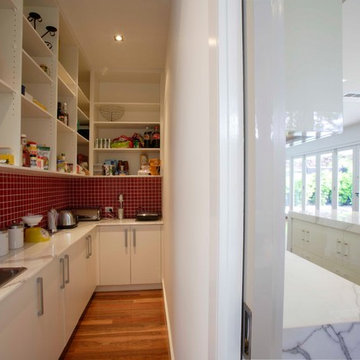16.102 ideas para cocinas con salpicadero de vidrio templado
Filtrar por
Presupuesto
Ordenar por:Popular hoy
1 - 20 de 16.102 fotos
Artículo 1 de 3

Anita Fraser
Ejemplo de cocina comedor lineal actual grande con fregadero bajoencimera, armarios con paneles lisos, puertas de armario azules, encimera de cuarcita, salpicadero blanco, salpicadero de vidrio templado, electrodomésticos negros, suelo de madera en tonos medios y una isla
Ejemplo de cocina comedor lineal actual grande con fregadero bajoencimera, armarios con paneles lisos, puertas de armario azules, encimera de cuarcita, salpicadero blanco, salpicadero de vidrio templado, electrodomésticos negros, suelo de madera en tonos medios y una isla

Kitchen remodeling part of a complete home remodel - all walls in living room and old kitchen removed, ceiling raised for an open concept design, kitchen includes white shaker cabinet with gray quartz counter tops and glass tile backsplash, all stock items which was making the work expedited and kept the client on budget.
also featuring large windows and doors To maximize backyard view.

Foto de cocinas en U contemporáneo de tamaño medio con fregadero bajoencimera, armarios con paneles lisos, puertas de armario blancas, encimera de granito, salpicadero blanco, salpicadero de vidrio templado, electrodomésticos de acero inoxidable y suelo de madera oscura

The design of this remodel of a small two-level residence in Noe Valley reflects the owner's passion for Japanese architecture. Having decided to completely gut the interior partitions, we devised a better-arranged floor plan with traditional Japanese features, including a sunken floor pit for dining and a vocabulary of natural wood trim and casework. Vertical grain Douglas Fir takes the place of Hinoki wood traditionally used in Japan. Natural wood flooring, soft green granite and green glass backsplashes in the kitchen further develop the desired Zen aesthetic. A wall to wall window above the sunken bath/shower creates a connection to the outdoors. Privacy is provided through the use of switchable glass, which goes from opaque to clear with a flick of a switch. We used in-floor heating to eliminate the noise associated with forced-air systems.

Diseño de cocina contemporánea de tamaño medio sin isla con fregadero bajoencimera, armarios con paneles lisos, puertas de armario blancas, encimera de azulejos, salpicadero blanco, salpicadero de vidrio templado, electrodomésticos negros, suelo de baldosas de cerámica, suelo verde y encimeras grises

Bespoke Beverston dresser. The perfect place for displaying glassware. Finshed in Blake Blue, with Oak strip.
Kitchen island come breakfast bar, features built-in storage,

Lotfi Dakhli
Ejemplo de cocina comedor nórdica de tamaño medio sin isla con encimera de cuarcita, salpicadero blanco, salpicadero de vidrio templado, electrodomésticos de acero inoxidable, suelo de azulejos de cemento, encimeras blancas, armarios con paneles lisos, puertas de armario de madera clara y suelo multicolor
Ejemplo de cocina comedor nórdica de tamaño medio sin isla con encimera de cuarcita, salpicadero blanco, salpicadero de vidrio templado, electrodomésticos de acero inoxidable, suelo de azulejos de cemento, encimeras blancas, armarios con paneles lisos, puertas de armario de madera clara y suelo multicolor

In 1949, one of mid-century modern’s most famous NW architects, Paul Hayden Kirk, built this early “glass house” in Hawthorne Hills. Rather than flattening the rolling hills of the Northwest to accommodate his structures, Kirk sought to make the least impact possible on the building site by making use of it natural landscape. When we started this project, our goal was to pay attention to the original architecture--as well as designing the home around the client’s eclectic art collection and African artifacts. The home was completely gutted, since most of the home is glass, hardly any exterior walls remained. We kept the basic footprint of the home the same—opening the space between the kitchen and living room. The horizontal grain matched walnut cabinets creates a natural continuous movement. The sleek lines of the Fleetwood windows surrounding the home allow for the landscape and interior to seamlessly intertwine. In our effort to preserve as much of the design as possible, the original fireplace remains in the home and we made sure to work with the natural lines originally designed by Kirk.

Anne Matheis Photography
Modelo de cocina minimalista grande con fregadero sobremueble, armarios con paneles lisos, puertas de armario grises, encimera de cuarzo compacto, salpicadero verde, salpicadero de vidrio templado, electrodomésticos de acero inoxidable, suelo de madera en tonos medios, una isla, suelo gris y encimeras blancas
Modelo de cocina minimalista grande con fregadero sobremueble, armarios con paneles lisos, puertas de armario grises, encimera de cuarzo compacto, salpicadero verde, salpicadero de vidrio templado, electrodomésticos de acero inoxidable, suelo de madera en tonos medios, una isla, suelo gris y encimeras blancas

Wood & Wire - Oak veneer and white laminate, handleless plywood kitchen. Aqua and Pink highlights.
Modelo de cocinas en U retro grande abierto sin isla con armarios con paneles lisos, puertas de armario blancas, encimera de acrílico, salpicadero azul, salpicadero de vidrio templado, electrodomésticos de acero inoxidable y encimeras blancas
Modelo de cocinas en U retro grande abierto sin isla con armarios con paneles lisos, puertas de armario blancas, encimera de acrílico, salpicadero azul, salpicadero de vidrio templado, electrodomésticos de acero inoxidable y encimeras blancas

Federica Vasetti
Modelo de cocina contemporánea grande abierta con armarios con paneles empotrados, puertas de armario blancas, encimera de acrílico, salpicadero blanco, salpicadero de vidrio templado, suelo de madera clara, una isla y encimeras blancas
Modelo de cocina contemporánea grande abierta con armarios con paneles empotrados, puertas de armario blancas, encimera de acrílico, salpicadero blanco, salpicadero de vidrio templado, suelo de madera clara, una isla y encimeras blancas

Simple grey kitchen with its elegant proportions fits seamlessly into this gracious space.
Modelo de cocinas en U contemporáneo de tamaño medio abierto con fregadero integrado, armarios con paneles lisos, puertas de armario grises, encimera de acrílico, salpicadero azul, salpicadero de vidrio templado, electrodomésticos de acero inoxidable, suelo de madera clara, una isla y suelo beige
Modelo de cocinas en U contemporáneo de tamaño medio abierto con fregadero integrado, armarios con paneles lisos, puertas de armario grises, encimera de acrílico, salpicadero azul, salpicadero de vidrio templado, electrodomésticos de acero inoxidable, suelo de madera clara, una isla y suelo beige

Nick Smith Photography
Ejemplo de cocina comedor contemporánea grande con fregadero bajoencimera, armarios con paneles lisos, puertas de armario azules, encimera de cuarzo compacto, salpicadero verde, salpicadero de vidrio templado, electrodomésticos de acero inoxidable y suelo de madera clara
Ejemplo de cocina comedor contemporánea grande con fregadero bajoencimera, armarios con paneles lisos, puertas de armario azules, encimera de cuarzo compacto, salpicadero verde, salpicadero de vidrio templado, electrodomésticos de acero inoxidable y suelo de madera clara

Did we say mouthwatering? We all wish we could have a butler's pantry this well organised. Open shelving in a butler's pantry keeps everything readily accessible, a combination of deep and shallow shelving ensures there is a place for everything. Adjustable shelving allows for changes in what you want to store.
Tim Turner Photography

Dans cet appartement très lumineux et tourné vers la ville, l'enjeu était de créer des espaces distincts sans perdre cette luminosité. Grâce à du mobilier sur mesure, nous sommes parvenus à créer des espaces communs différents.

ALNO AG
Diseño de cocina moderna de tamaño medio con fregadero integrado, armarios con paneles lisos, puertas de armario grises, encimera de cemento, electrodomésticos de acero inoxidable, suelo laminado, península, salpicadero verde y salpicadero de vidrio templado
Diseño de cocina moderna de tamaño medio con fregadero integrado, armarios con paneles lisos, puertas de armario grises, encimera de cemento, electrodomésticos de acero inoxidable, suelo laminado, península, salpicadero verde y salpicadero de vidrio templado

Modern kitchen at twilight - Interior Architecture: HAUS | Architecture + LEVEL Interiors - Photography: Ryan Kurtz
Modelo de cocina actual de tamaño medio con fregadero de un seno, armarios con paneles lisos, puertas de armario de madera oscura, encimera de mármol, salpicadero blanco, salpicadero de vidrio templado, electrodomésticos con paneles, suelo de travertino y una isla
Modelo de cocina actual de tamaño medio con fregadero de un seno, armarios con paneles lisos, puertas de armario de madera oscura, encimera de mármol, salpicadero blanco, salpicadero de vidrio templado, electrodomésticos con paneles, suelo de travertino y una isla

Miami modern Interior Design.
Miami Home Décor magazine Publishes one of our contemporary Projects in Miami Beach Bath Club and they said:
TAILOR MADE FOR A PERFECT FIT
SOFT COLORS AND A CAREFUL MIX OF STYLES TRANSFORM A NORTH MIAMI BEACH CONDOMINIUM INTO A CUSTOM RETREAT FOR ONE YOUNG FAMILY. ....
…..The couple gave Corredor free reign with the interior scheme.
And the designer responded with quiet restraint, infusing the home with a palette of pale greens, creams and beiges that echo the beachfront outside…. The use of texture on walls, furnishings and fabrics, along with unexpected accents of deep orange, add a cozy feel to the open layout. “I used splashes of orange because it’s a favorite color of mine and of my clients’,” she says. “It’s a hue that lends itself to warmth and energy — this house has a lot of warmth and energy, just like the owners.”
With a nod to the family’s South American heritage, a large, wood architectural element greets visitors
as soon as they step off the elevator.
The jigsaw design — pieces of cherry wood that fit together like a puzzle — is a work of art in itself. Visible from nearly every room, this central nucleus not only adds warmth and character, but also, acts as a divider between the formal living room and family room…..
Miami modern,
Contemporary Interior Designers,
Modern Interior Designers,
Coco Plum Interior Designers,
Sunny Isles Interior Designers,
Pinecrest Interior Designers,
J Design Group interiors,
South Florida designers,
Best Miami Designers,
Miami interiors,
Miami décor,
Miami Beach Designers,
Best Miami Interior Designers,
Miami Beach Interiors,
Luxurious Design in Miami,
Top designers,
Deco Miami,
Luxury interiors,
Miami Beach Luxury Interiors,
Miami Interior Design,
Miami Interior Design Firms,
Beach front,
Top Interior Designers,
top décor,
Top Miami Decorators,
Miami luxury condos,
modern interiors,
Modern,
Pent house design,
white interiors,
Top Miami Interior Decorators,
Top Miami Interior Designers,
Modern Designers in Miami.
Contact information:
J Design Group
305-444-4611

In the scullery I suggested a small sink to be installed, which initially was met with some resistance, but on proof of merits, was eventually instigated.
Ben Wrigley Photohub
16.102 ideas para cocinas con salpicadero de vidrio templado
1
