2.617 ideas para cocinas blancas y madera
Filtrar por
Presupuesto
Ordenar por:Popular hoy
1 - 20 de 2617 fotos
Artículo 1 de 3

Pour profiter au maximum de la vue et de la lumière naturelle, la cuisine s’ouvre désormais sur le séjour et la salle à manger. Cet espace est particulièrement convivial, moderne et surtout fonctionnel et inclut un garde-manger dissimulé derrière une porte de placard. Coup de cœur pour l’alliance chaleureuse du granit blanc, du chêne et des carreaux de ciment qui s’accordent parfaitement avec les autres pièces de l’appartement.

Photo : Romain Ricard
Modelo de cocina blanca y madera contemporánea grande con fregadero bajoencimera, armarios con rebordes decorativos, puertas de armario de madera oscura, encimera de cuarcita, salpicadero blanco, puertas de cuarzo sintético, electrodomésticos con paneles, suelo de cemento, una isla, suelo gris y encimeras blancas
Modelo de cocina blanca y madera contemporánea grande con fregadero bajoencimera, armarios con rebordes decorativos, puertas de armario de madera oscura, encimera de cuarcita, salpicadero blanco, puertas de cuarzo sintético, electrodomésticos con paneles, suelo de cemento, una isla, suelo gris y encimeras blancas

Création d'une cuisine moderne dans une longère pleine de charme.
Diseño de cocina blanca y madera campestre de tamaño medio con fregadero encastrado, armarios con paneles lisos, puertas de armario blancas, encimera de madera, salpicadero de madera, suelo de madera clara, una isla, suelo beige y vigas vistas
Diseño de cocina blanca y madera campestre de tamaño medio con fregadero encastrado, armarios con paneles lisos, puertas de armario blancas, encimera de madera, salpicadero de madera, suelo de madera clara, una isla, suelo beige y vigas vistas
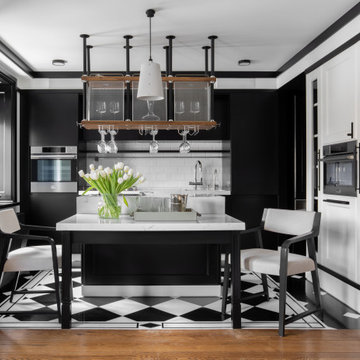
В проекте небольшой квартиры площадью 66м2 в старом кирпичном доме в ЦАО Москвы мы постарались создать рафинированное и премиальное пространство для жизни молодого гедониста. Несущая стена делит квартиру на 2 части, пространства по бокам от неё полностью перепланированы — справа open-space кухни-гостиной, слева приватная зона.
Ядром общего пространства является мебельный элемент, включающий шкаф для одежды со стороны прихожей и бытовую технику с витринами со стороны кухни. Напротив - гостиная, центром композиции которой служит библиотека с ТВ по центру. В центре кухни расположен остров, который объединен единой столешницей из искусственного камня с небольшим обеденным столом.
Все предметы мебели изготовлены на заказ по эскизам архитекторов.

Who says matte black is only for modern kitchens? This kitchen proves otherwise. perfectly matched with the white marble countertop co-existing with the white shaker style cabinetry.

Важным местом для семьи также является кухня. Они любят устраивать романтические вечера, красиво сервировать стол. Немецкий гарнитур от компании Leicht выполнен в минималистическом стиле – имеет двухцветное исполнение. Дверные ручки отсутствуют, чтобы не нарушать геометрические пропорции фасадов. На одной стене полностью отсутствует верхний ряд шкафов. Вытяжка и варочная панель BORA Basic в едином модуле. Стена отделана широкоформатным керамогранитом Arch Skin. Одинаковая фактура материалов стен и пола - довольно необычный подход к отделке жилого помещения, но несмотря на визуальный холод материала, создает очень приятное, обволакивающее ощущение. Потолок кухни имеет несколько уровней и вариаций архитектурного освещения «Центрсвет». Гарнитур, стены и потолок - фон. Главным акцентом как раз стал яркий оригинальный стол и стулья. Массивная латунная опора стола Deod от SOVET Italia выполнена в естественном равновесии геометрии. Автор Джанлуиджи Ландони был вдохновлен скульптурными линиями Доломитовых Альп. Стулья Magda Couture от Cattelan Italia в представлении не нуждается. Это новая версия модели, с простёжкой.

We love the mix of the patterned tile for warmth and texture with the cleanliness of the white quartz! The two are separated by a shallow quartz shelf that gives a great finishing touch.
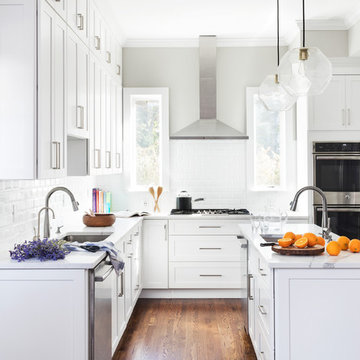
What do you do when you have a small narrow kitchen with high ceilings? you build up! in this kitchen we used every inch of space. creating a u shaped kitchen with a narrow island in the center and cabinets all the way up the 10 foot ceiling. The white shaker cabinets, white quartz counter tops and white beveled subway tiles, all help create a clean and minimalist look that does not cramp the space.

This 6,000sf luxurious custom new construction 5-bedroom, 4-bath home combines elements of open-concept design with traditional, formal spaces, as well. Tall windows, large openings to the back yard, and clear views from room to room are abundant throughout. The 2-story entry boasts a gently curving stair, and a full view through openings to the glass-clad family room. The back stair is continuous from the basement to the finished 3rd floor / attic recreation room.
The interior is finished with the finest materials and detailing, with crown molding, coffered, tray and barrel vault ceilings, chair rail, arched openings, rounded corners, built-in niches and coves, wide halls, and 12' first floor ceilings with 10' second floor ceilings.
It sits at the end of a cul-de-sac in a wooded neighborhood, surrounded by old growth trees. The homeowners, who hail from Texas, believe that bigger is better, and this house was built to match their dreams. The brick - with stone and cast concrete accent elements - runs the full 3-stories of the home, on all sides. A paver driveway and covered patio are included, along with paver retaining wall carved into the hill, creating a secluded back yard play space for their young children.
Project photography by Kmieick Imagery.
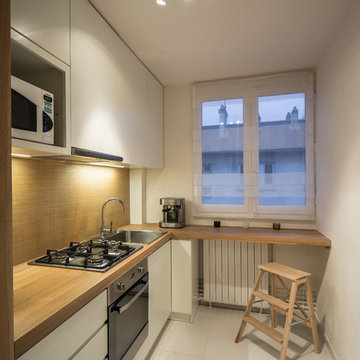
M.A.Pawlowski Architectural Photography
Foto de cocinas en L blanca y madera contemporánea de tamaño medio cerrada sin isla
Foto de cocinas en L blanca y madera contemporánea de tamaño medio cerrada sin isla

Diseño de cocina comedor blanca y madera clásica renovada de tamaño medio sin isla con fregadero sobremueble, armarios estilo shaker, puertas de armario blancas, encimera de mármol, salpicadero blanco, salpicadero de azulejos de porcelana, electrodomésticos de acero inoxidable, suelo vinílico, suelo marrón, encimeras negras y vigas vistas

Diseño de cocinas en U blanco y madera grande abierto con fregadero sobremueble, armarios con paneles empotrados, puertas de armario blancas, encimera de cuarcita, salpicadero blanco, salpicadero de azulejos de piedra, electrodomésticos con paneles, suelo de madera clara, una isla, encimeras blancas y casetón
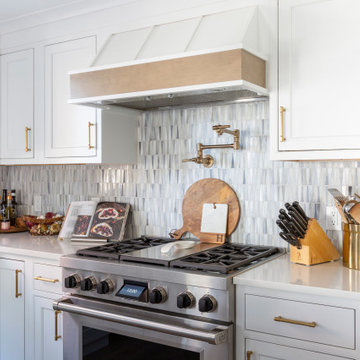
Wolf Range with a custom hood, finished with wood banding to match the dry bar cabinetry
Imagen de cocina blanca y madera tradicional renovada de tamaño medio con fregadero sobremueble, armarios estilo shaker, puertas de armario blancas, encimera de cuarzo compacto, salpicadero azul, salpicadero con mosaicos de azulejos, electrodomésticos con paneles, suelo de madera en tonos medios, una isla y encimeras blancas
Imagen de cocina blanca y madera tradicional renovada de tamaño medio con fregadero sobremueble, armarios estilo shaker, puertas de armario blancas, encimera de cuarzo compacto, salpicadero azul, salpicadero con mosaicos de azulejos, electrodomésticos con paneles, suelo de madera en tonos medios, una isla y encimeras blancas
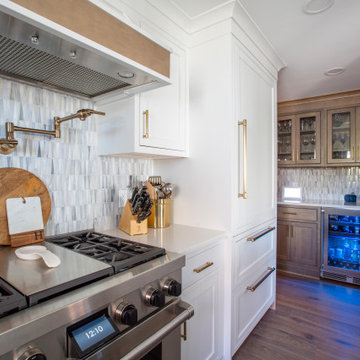
Dry Bar Cabinetry with Beverage Fridge
Foto de cocina blanca y madera tradicional renovada de tamaño medio con fregadero sobremueble, armarios estilo shaker, puertas de armario blancas, encimera de cuarzo compacto, salpicadero azul, salpicadero con mosaicos de azulejos, electrodomésticos con paneles, suelo de madera en tonos medios, una isla y encimeras blancas
Foto de cocina blanca y madera tradicional renovada de tamaño medio con fregadero sobremueble, armarios estilo shaker, puertas de armario blancas, encimera de cuarzo compacto, salpicadero azul, salpicadero con mosaicos de azulejos, electrodomésticos con paneles, suelo de madera en tonos medios, una isla y encimeras blancas

Attention transformation spectaculaire !!
Cette cuisine est superbe, c’est vraiment tout ce que j’aime :
De belles pièces comme l’îlot en céramique effet marbre, la cuve sous plan, ou encore la hotte très large;
De la technologie avec la TV motorisée dissimulée dans son bloc et le puit de lumière piloté directement de son smartphone;
Une association intemporelle du blanc et du bois, douce et chaleureuse.
On se sent bien dans cette spacieuse cuisine, autant pour cuisiner que pour recevoir, ou simplement, prendre un café avec élégance.
Les travaux préparatoires (carrelage et peinture) ont été réalisés par la société ANB. Les photos ont été réalisées par Virginie HAMON.
Il me tarde de lire vos commentaires pour savoir ce que vous pensez de cette nouvelle création.
Et si vous aussi vous souhaitez transformer votre cuisine en cuisine de rêve, contactez-moi dès maintenant.
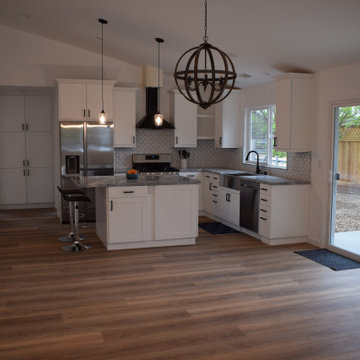
This photo shows the living, dining and kitchen areas looking from the entry. The space features vaulted ceilings, laminate floors, smooth textured walls, and custom finishes.

Imagen de cocina alargada y blanca y madera nórdica de tamaño medio abierta con fregadero de un seno, armarios con paneles lisos, puertas de armario blancas, encimera de cuarzo compacto, salpicadero blanco, puertas de cuarzo sintético, electrodomésticos de acero inoxidable, suelo de madera en tonos medios, una isla, suelo marrón y encimeras blancas

This countryside farmhouse was remodeled and added on to by removing an interior wall separating the kitchen from the dining/living room, putting an addition at the porch to extend the kitchen by 10', installing an IKEA kitchen cabinets and custom built island using IKEA boxes, custom IKEA fronts, panels, trim, copper and wood trim exhaust wood, wolf appliances, apron front sink, and quartz countertop. The bathroom was redesigned with relocation of the walk-in shower, and installing a pottery barn vanity. the main space of the house was completed with luxury vinyl plank flooring throughout. A beautiful transformation with gorgeous views of the Willamette Valley.
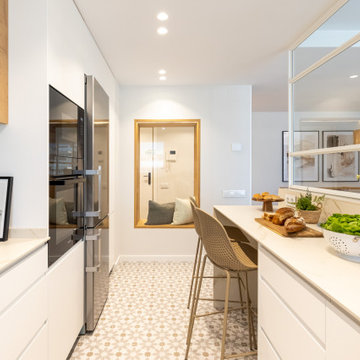
Modelo de cocinas en U blanco y madera nórdico de tamaño medio con fregadero bajoencimera, armarios con paneles empotrados, puertas de armario blancas, encimera de mármol, salpicadero verde, salpicadero de metal, electrodomésticos de acero inoxidable, suelo de baldosas de cerámica, suelo beige y encimeras beige

S'inspirer du colombage, le décor de la
maçonnerie de façade, en
jouant des pleins et des
vides, mais aussi des lignes
horizontales et verticales
Imagen de cocina blanca y madera actual de tamaño medio cerrada con fregadero bajoencimera, encimera de azulejos, salpicadero beige, salpicadero de travertino, electrodomésticos de acero inoxidable, suelo de baldosas de cerámica, una isla, suelo beige y encimeras beige
Imagen de cocina blanca y madera actual de tamaño medio cerrada con fregadero bajoencimera, encimera de azulejos, salpicadero beige, salpicadero de travertino, electrodomésticos de acero inoxidable, suelo de baldosas de cerámica, una isla, suelo beige y encimeras beige
2.617 ideas para cocinas blancas y madera
1