701 ideas para cocinas industriales con salpicadero multicolor
Filtrar por
Presupuesto
Ordenar por:Popular hoy
81 - 100 de 701 fotos
Artículo 1 de 3
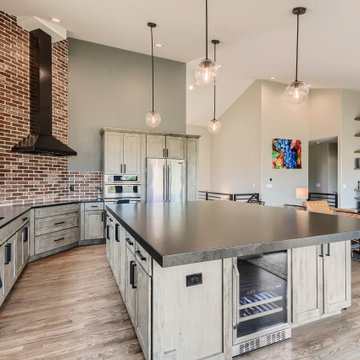
Beautiful open concept industrial style kitchen with a large island
Ejemplo de cocinas en U urbano grande con armarios estilo shaker, puertas de armario con efecto envejecido, encimera de cuarzo compacto, salpicadero multicolor, salpicadero de ladrillos, electrodomésticos de acero inoxidable y una isla
Ejemplo de cocinas en U urbano grande con armarios estilo shaker, puertas de armario con efecto envejecido, encimera de cuarzo compacto, salpicadero multicolor, salpicadero de ladrillos, electrodomésticos de acero inoxidable y una isla
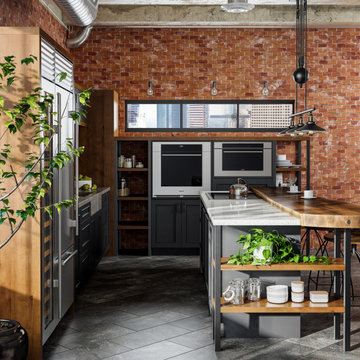
The term “industrial” evokes images of large factories with lots of machinery and moving parts. These cavernous, old brick buildings, built with steel and concrete are being rehabilitated into very desirable living spaces all over the country. Old manufacturing spaces have unique architectural elements that are often reclaimed and repurposed into what is now open residential living space. Exposed ductwork, concrete beams and columns, even the metal frame windows are considered desirable design elements that give a nod to the past.
This unique loft space is a perfect example of the rustic industrial style. The exposed beams, brick walls, and visible ductwork speak to the building’s past. Add a modern kitchen in complementing materials and you have created casual sophistication in a grand space.
Dura Supreme’s Silverton door style in Black paint coordinates beautifully with the black metal frames on the windows. Knotty Alder with a Hazelnut finish lends that rustic detail to a very sleek design. Custom metal shelving provides storage as well a visual appeal by tying all of the industrial details together.
Custom details add to the rustic industrial appeal of this industrial styled kitchen design with Dura Supreme Cabinetry.
Request a FREE Dura Supreme Brochure Packet:
http://www.durasupreme.com/request-brochure
Find a Dura Supreme Showroom near you today:
http://www.durasupreme.com/dealer-locator

The "Dream of the '90s" was alive in this industrial loft condo before Neil Kelly Portland Design Consultant Erika Altenhofen got her hands on it. The 1910 brick and timber building was converted to condominiums in 1996. No new roof penetrations could be made, so we were tasked with creating a new kitchen in the existing footprint. Erika's design and material selections embrace and enhance the historic architecture, bringing in a warmth that is rare in industrial spaces like these. Among her favorite elements are the beautiful black soapstone counter tops, the RH medieval chandelier, concrete apron-front sink, and Pratt & Larson tile backsplash
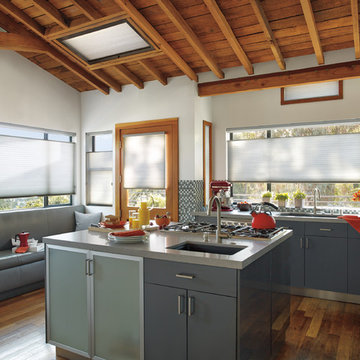
Ejemplo de cocinas en L industrial de tamaño medio abierta con fregadero bajoencimera, armarios con paneles lisos, puertas de armario azules, encimera de cemento, salpicadero multicolor, salpicadero con mosaicos de azulejos, electrodomésticos de acero inoxidable, suelo de madera en tonos medios y una isla

Design: Cattaneo Studios // Photos: Jacqueline Marque
Foto de cocina lineal urbana extra grande abierta con armarios con paneles lisos, puertas de armario negras, salpicadero multicolor, salpicadero de azulejos de cerámica, electrodomésticos de acero inoxidable, suelo de cemento, una isla, suelo gris y encimeras negras
Foto de cocina lineal urbana extra grande abierta con armarios con paneles lisos, puertas de armario negras, salpicadero multicolor, salpicadero de azulejos de cerámica, electrodomésticos de acero inoxidable, suelo de cemento, una isla, suelo gris y encimeras negras
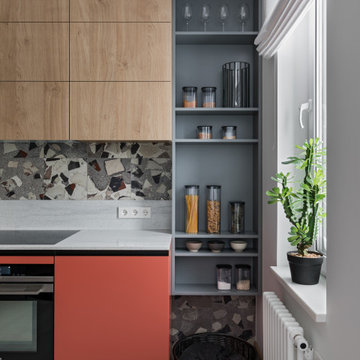
Diseño de cocina comedor gris y blanca industrial de tamaño medio sin isla con fregadero integrado, armarios con paneles lisos, puertas de armario verdes, encimera de acrílico, salpicadero multicolor, salpicadero de azulejos de porcelana, electrodomésticos negros, suelo de baldosas de porcelana, suelo gris y encimeras blancas
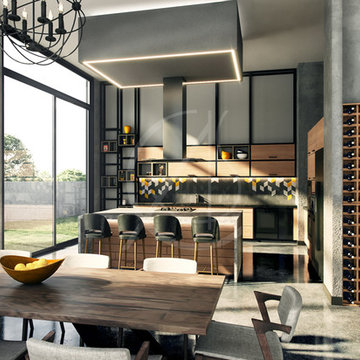
Large windows allow natural daylight to flood the interior space of the open kitchen and dining area, with exposed concrete walls and polished concrete floor that create an industrial feel, raw wood dining table and wine bottle holder along with the mid-century bar stools and dining chairs bring warmth to the interior space.
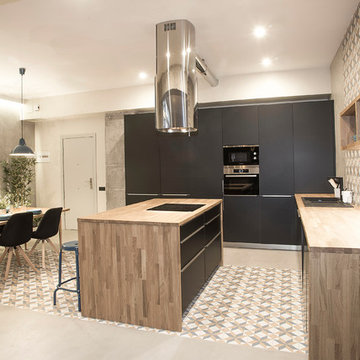
Microcemento FUTURCRET, Egue y Seta Interiosimo.
Modelo de cocina comedor lineal urbana de tamaño medio con puertas de armario negras, encimera de madera, una isla, suelo gris, armarios con paneles lisos, salpicadero multicolor, salpicadero de azulejos de cerámica, suelo de cemento y microcemento
Modelo de cocina comedor lineal urbana de tamaño medio con puertas de armario negras, encimera de madera, una isla, suelo gris, armarios con paneles lisos, salpicadero multicolor, salpicadero de azulejos de cerámica, suelo de cemento y microcemento
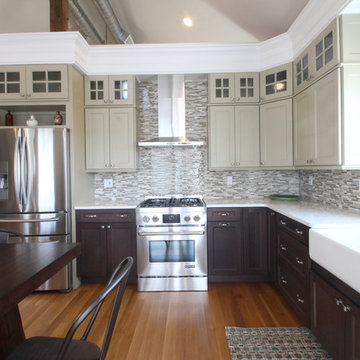
Selena Lopez
Modelo de cocina urbana de tamaño medio sin isla con fregadero sobremueble, armarios estilo shaker, puertas de armario verdes, encimera de cuarzo compacto, salpicadero multicolor, salpicadero de vidrio templado, electrodomésticos blancos y suelo de madera clara
Modelo de cocina urbana de tamaño medio sin isla con fregadero sobremueble, armarios estilo shaker, puertas de armario verdes, encimera de cuarzo compacto, salpicadero multicolor, salpicadero de vidrio templado, electrodomésticos blancos y suelo de madera clara
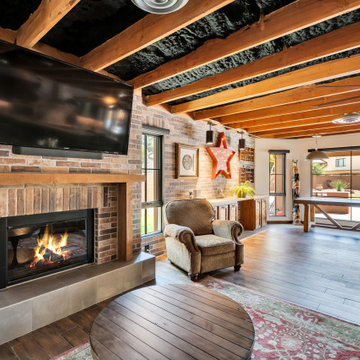
Ejemplo de cocinas en L urbana grande abierta con fregadero sobremueble, puertas de armario negras, encimera de piedra caliza, salpicadero multicolor, salpicadero de azulejos de piedra, electrodomésticos de acero inoxidable, suelo de baldosas de porcelana, una isla, suelo gris, encimeras beige y vigas vistas
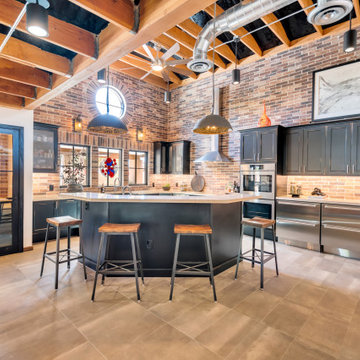
Ejemplo de cocinas en L urbana grande abierta con fregadero sobremueble, puertas de armario negras, encimera de piedra caliza, salpicadero multicolor, salpicadero de azulejos de piedra, electrodomésticos de acero inoxidable, suelo de baldosas de porcelana, una isla, suelo gris, encimeras beige y vigas vistas
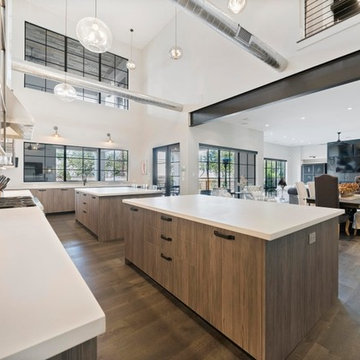
Main kitchen with industrial style in Snaidero italian cabinetry utilizing LOFT collection by Michele Marcon. Melamine cabinets in Pewter and Tundra Elm finish, and Sink Utility Block. Double Island with Quartz and Thermador applaince package, including 48" range, integrated coffee maker, automatic opening fridge/freezer in stainless steel. Exposed brick wall and open shelves in pewter iron; exposed A/C ducts.
Photo: Cason Graye Homes
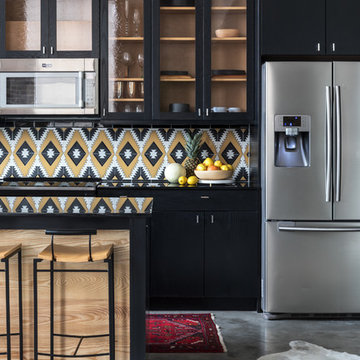
Design: Cattaneo Studios // Photos: Jacqueline Marque
Ejemplo de cocina lineal industrial extra grande abierta con armarios con paneles lisos, puertas de armario negras, salpicadero multicolor, salpicadero de azulejos de cerámica, electrodomésticos de acero inoxidable, suelo de cemento, una isla, suelo gris y encimeras negras
Ejemplo de cocina lineal industrial extra grande abierta con armarios con paneles lisos, puertas de armario negras, salpicadero multicolor, salpicadero de azulejos de cerámica, electrodomésticos de acero inoxidable, suelo de cemento, una isla, suelo gris y encimeras negras

World Renowned Architecture Firm Fratantoni Design created this beautiful home! They design home plans for families all over the world in any size and style. They also have in-house Interior Designer Firm Fratantoni Interior Designers and world class Luxury Home Building Firm Fratantoni Luxury Estates! Hire one or all three companies to design and build and or remodel your home!
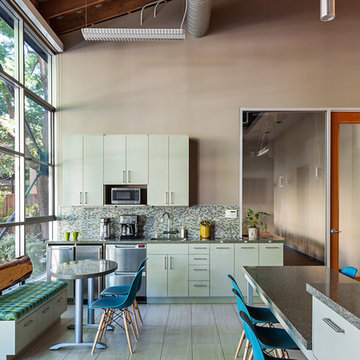
Michele Lee Willson
Diseño de cocina lineal urbana de tamaño medio abierta con fregadero bajoencimera, armarios con paneles lisos, puertas de armario verdes, encimera de cuarzo compacto, salpicadero multicolor, salpicadero con mosaicos de azulejos, electrodomésticos de acero inoxidable, suelo de baldosas de cerámica, una isla, suelo gris y encimeras grises
Diseño de cocina lineal urbana de tamaño medio abierta con fregadero bajoencimera, armarios con paneles lisos, puertas de armario verdes, encimera de cuarzo compacto, salpicadero multicolor, salpicadero con mosaicos de azulejos, electrodomésticos de acero inoxidable, suelo de baldosas de cerámica, una isla, suelo gris y encimeras grises
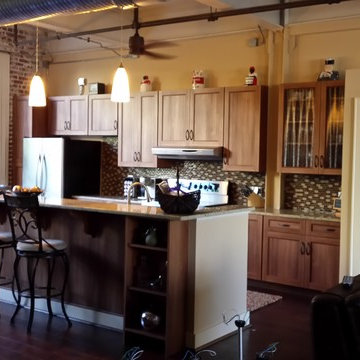
An industrial kitchen in a downtown highrise that adds warm to the space. The kitchen is an example of cabinet refacing which includes new kitchen cabinet doors. The countertops are granite and the backsplash is glass tile.
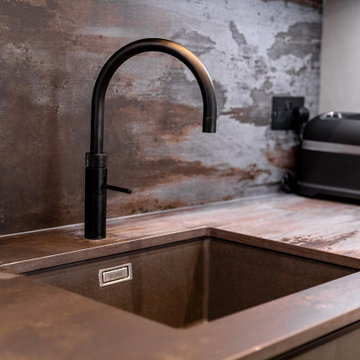
Imagen de cocina industrial de tamaño medio abierta con fregadero bajoencimera, armarios con paneles lisos, puertas de armario con efecto envejecido, encimera de cuarzo compacto, salpicadero multicolor, puertas de cuarzo sintético, electrodomésticos negros, suelo de madera en tonos medios, una isla, suelo marrón y encimeras multicolor

The "Dream of the '90s" was alive in this industrial loft condo before Neil Kelly Portland Design Consultant Erika Altenhofen got her hands on it. The 1910 brick and timber building was converted to condominiums in 1996. No new roof penetrations could be made, so we were tasked with creating a new kitchen in the existing footprint. Erika's design and material selections embrace and enhance the historic architecture, bringing in a warmth that is rare in industrial spaces like these. Among her favorite elements are the beautiful black soapstone counter tops, the RH medieval chandelier, concrete apron-front sink, and Pratt & Larson tile backsplash
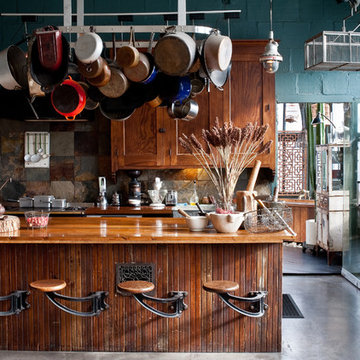
Foto de cocinas en L industrial de tamaño medio cerrada con armarios estilo shaker, puertas de armario de madera en tonos medios, encimera de madera, salpicadero multicolor, salpicadero de azulejos de piedra, electrodomésticos de acero inoxidable, suelo de cemento y una isla
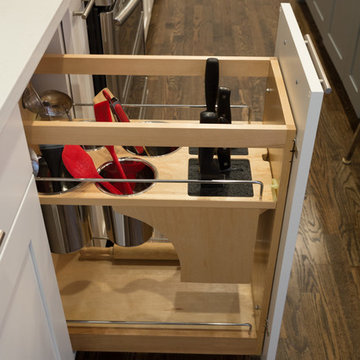
A new and improved kitchen layout that is perfect for this young family of four. With ample storage in the kitchen island and upper cabinets, we were able to keep the design low-maintenance and easy to keep clean, as clutter would have taken away from the light and airy aesthetic. A light gray kitchen island and subway tile backsplash paired with the bright white countertops and cabinets gave the space a refreshing contemporary look. Darker gray contrasts with the lighter color palette through the stainless steel appliances and unique pendant lights.
To the corner of the kitchen, you'll find a discreet built-in study. Fully equipped for those who work from home or for the children to finish school projects. This small office-kitchen space duo is perfect for bringing the whole family together, for meals and throughout the day.
Designed by Chi Renovation & Design who serve Chicago and it's surrounding suburbs, with an emphasis on the North Side and North Shore. You'll find their work from the Loop through Lincoln Park, Skokie, Wilmette, and all the way up to Lake Forest.
For more about Chi Renovation & Design, click here: https://www.chirenovation.com/
To learn more about this project, click here: https://www.chirenovation.com/portfolio/contemporary-kitchen-remodel/#kitchen-remodeling
701 ideas para cocinas industriales con salpicadero multicolor
5