Cocinas
Filtrar por
Presupuesto
Ordenar por:Popular hoy
21 - 40 de 701 fotos
Artículo 1 de 3

Авторы проекта:
Макс Жуков
Виктор Штефан
Стиль: Даша Соболева
Фото: Сергей Красюк
Imagen de cocina urbana de tamaño medio sin isla con fregadero bajoencimera, armarios con paneles lisos, puertas de armario negras, encimera de madera, salpicadero multicolor, salpicadero de azulejos de cerámica, electrodomésticos negros, suelo de baldosas de cerámica, suelo azul y encimeras marrones
Imagen de cocina urbana de tamaño medio sin isla con fregadero bajoencimera, armarios con paneles lisos, puertas de armario negras, encimera de madera, salpicadero multicolor, salpicadero de azulejos de cerámica, electrodomésticos negros, suelo de baldosas de cerámica, suelo azul y encimeras marrones

Josie Withers
Imagen de cocina industrial extra grande abierta con fregadero de doble seno, armarios con paneles lisos, puertas de armario de madera oscura, encimera de acrílico, salpicadero multicolor, salpicadero de azulejos de cerámica, electrodomésticos de acero inoxidable, suelo de linóleo, una isla, suelo rojo y encimeras negras
Imagen de cocina industrial extra grande abierta con fregadero de doble seno, armarios con paneles lisos, puertas de armario de madera oscura, encimera de acrílico, salpicadero multicolor, salpicadero de azulejos de cerámica, electrodomésticos de acero inoxidable, suelo de linóleo, una isla, suelo rojo y encimeras negras
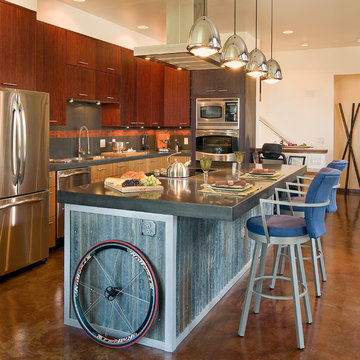
Photography by Daniel O'Connor Photography www.danieloconnorphoto.com
Diseño de cocina industrial con fregadero encastrado, armarios con paneles lisos, puertas de armario de madera en tonos medios, encimera de cemento, salpicadero multicolor, electrodomésticos de acero inoxidable y salpicadero de azulejos de cerámica
Diseño de cocina industrial con fregadero encastrado, armarios con paneles lisos, puertas de armario de madera en tonos medios, encimera de cemento, salpicadero multicolor, electrodomésticos de acero inoxidable y salpicadero de azulejos de cerámica

Open kitchen and prep space
Imagen de cocina urbana de tamaño medio con puertas de armario de madera en tonos medios, encimera de mármol, salpicadero multicolor, salpicadero de mármol, electrodomésticos de acero inoxidable, suelo de madera clara, una isla, encimeras blancas y vigas vistas
Imagen de cocina urbana de tamaño medio con puertas de armario de madera en tonos medios, encimera de mármol, salpicadero multicolor, salpicadero de mármol, electrodomésticos de acero inoxidable, suelo de madera clara, una isla, encimeras blancas y vigas vistas
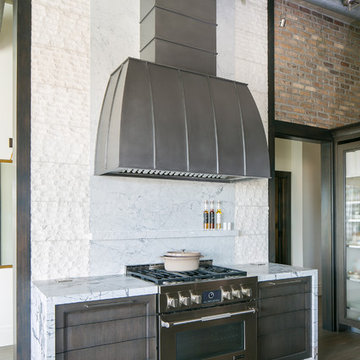
Interior Designer Rebecca Robeson created a Kitchen her client would want to come home to. With a nod to the Industrial, Rebecca's goal was to turn the outdated, oak-cabinet kitchen, into a hip, modern space reflecting the homeowners LOVE FOR THE LOFT! Set against white marble and border of highly chiseled, stacked stone, one can't miss the oversized custom steel hood (EKD) soaring the 13' ceiling. Custom cabinetry by "Exquisite Kitchen Design" in Rift White Oak, is topped with a 2" marble countertop... water-falling to the floor. Rocky Mountain Hardware takes function to a fashionable level throughout this home. This casual but very high-end Kitchen is a wow!
Rocky Mountain Hardware
Earthwood Custom Remodeling, Inc.
Exquisite Kitchen Design
Tech Lighting - Black Whale Lighting
Photos by Ryan Garvin Photography
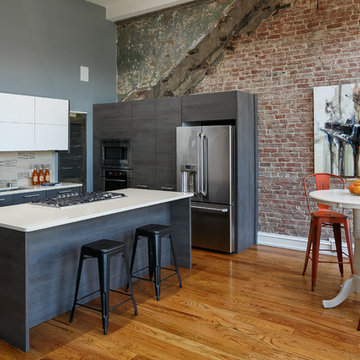
Foto de cocina comedor industrial con fregadero bajoencimera, armarios con paneles lisos, electrodomésticos de acero inoxidable, suelo de madera en tonos medios, una isla, encimeras blancas, puertas de armario blancas y salpicadero multicolor
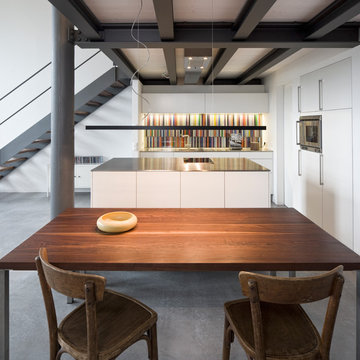
Diseño de cocina industrial de tamaño medio abierta con fregadero integrado, armarios con paneles lisos, puertas de armario blancas, encimera de acero inoxidable, salpicadero multicolor, electrodomésticos de acero inoxidable y una isla
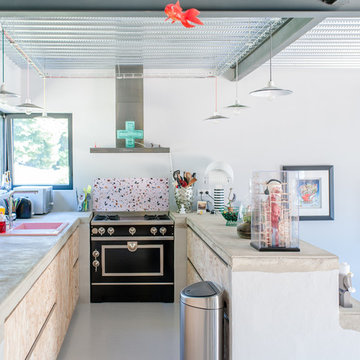
Jours & Nuits © 2018 Houzz
Foto de cocina urbana con fregadero encastrado, armarios con paneles lisos, puertas de armario de madera clara, salpicadero multicolor, electrodomésticos negros, península, suelo blanco y encimeras beige
Foto de cocina urbana con fregadero encastrado, armarios con paneles lisos, puertas de armario de madera clara, salpicadero multicolor, electrodomésticos negros, península, suelo blanco y encimeras beige
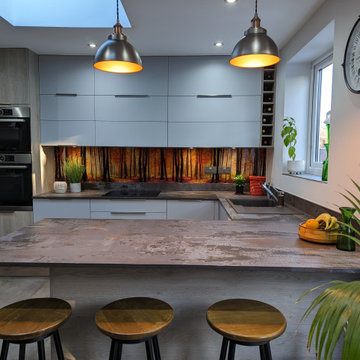
The industrial pendant lights over the breakfast bar add to the theme of the space and add a nice glow to the breakfast bar area.
Ejemplo de cocina urbana de tamaño medio con armarios con paneles lisos, puertas de armario grises, encimera de acrílico, salpicadero multicolor, salpicadero de vidrio templado, electrodomésticos negros, suelo de baldosas de porcelana y encimeras grises
Ejemplo de cocina urbana de tamaño medio con armarios con paneles lisos, puertas de armario grises, encimera de acrílico, salpicadero multicolor, salpicadero de vidrio templado, electrodomésticos negros, suelo de baldosas de porcelana y encimeras grises
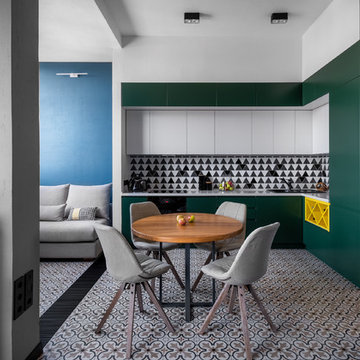
Modelo de cocinas en L urbana abierta sin isla con armarios con paneles lisos, puertas de armario verdes, salpicadero multicolor, suelo multicolor y encimeras blancas
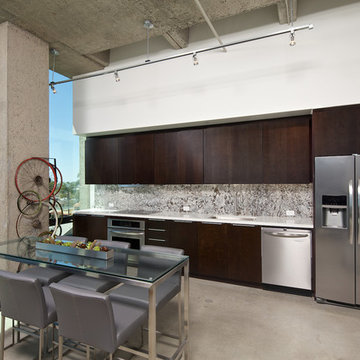
Third Floor Open Floor Plan - Kitchen Space.
Photo Credit: Brent Haywood Photography.
Furniture courtesy of 'Hold-It'.
Ejemplo de cocina comedor lineal y rectangular industrial sin isla con fregadero bajoencimera, armarios con paneles lisos, puertas de armario de madera en tonos medios, salpicadero multicolor, electrodomésticos de acero inoxidable y suelo de cemento
Ejemplo de cocina comedor lineal y rectangular industrial sin isla con fregadero bajoencimera, armarios con paneles lisos, puertas de armario de madera en tonos medios, salpicadero multicolor, electrodomésticos de acero inoxidable y suelo de cemento
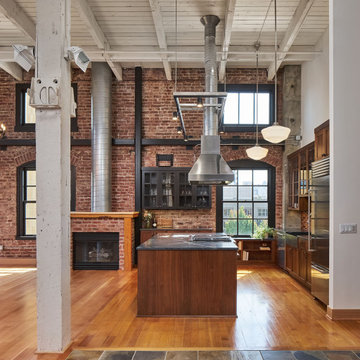
The "Dream of the '90s" was alive in this industrial loft condo before Neil Kelly Portland Design Consultant Erika Altenhofen got her hands on it. The 1910 brick and timber building was converted to condominiums in 1996. No new roof penetrations could be made, so we were tasked with creating a new kitchen in the existing footprint. Erika's design and material selections embrace and enhance the historic architecture, bringing in a warmth that is rare in industrial spaces like these. Among her favorite elements are the beautiful black soapstone counter tops, the RH medieval chandelier, concrete apron-front sink, and Pratt & Larson tile backsplash

South West London kitchen & kitchen extension.
Imagen de cocina gris y blanca industrial de tamaño medio con fregadero de doble seno, armarios con paneles lisos, puertas de armario azules, encimera de cuarcita, salpicadero multicolor, salpicadero de mármol, electrodomésticos negros, suelo de baldosas de porcelana, una isla, suelo beige, encimeras multicolor y casetón
Imagen de cocina gris y blanca industrial de tamaño medio con fregadero de doble seno, armarios con paneles lisos, puertas de armario azules, encimera de cuarcita, salpicadero multicolor, salpicadero de mármol, electrodomésticos negros, suelo de baldosas de porcelana, una isla, suelo beige, encimeras multicolor y casetón
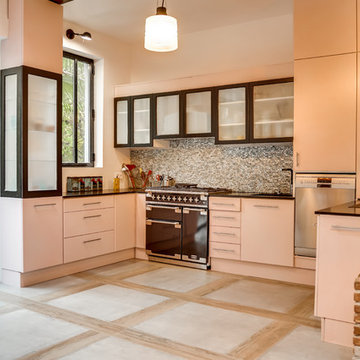
Vue sur la cuisine sans l'îlot central.
Le plan de travail est en granit noir du Zimbabwe, finition cuir/flammé.
La crédence est en nacre naturelle.
Le lave-vaisselle est surélevé et la hotte est dissimulée derrière des portes.
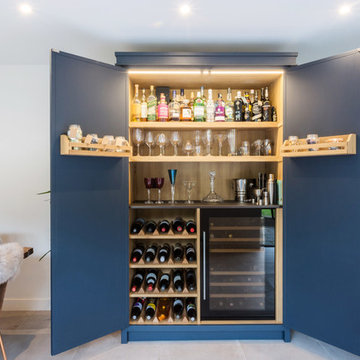
Something a little different to our usual style, we injected a little glamour into our handmade Decolane kitchen in Upminster, Essex. When the homeowners purchased this property, the kitchen was the first room they wanted to rip out and renovate, but uncertainty about which style to go for held them back, and it was actually the final room in the home to be completed! As the old saying goes, "The best things in life are worth waiting for..." Our Design Team at Burlanes Chelmsford worked closely with Mr & Mrs Kipping throughout the design process, to ensure that all of their ideas were discussed and considered, and that the most suitable kitchen layout and style was designed and created by us, for the family to love and use for years to come.
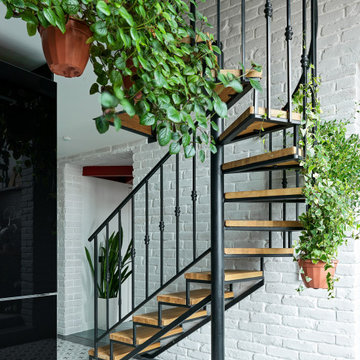
Авторы проекта:
Макс Жуков
Виктор Штефан
Стиль: Даша Соболева
Фото: Сергей Красюк
Modelo de cocina urbana de tamaño medio sin isla con fregadero bajoencimera, armarios con paneles lisos, puertas de armario negras, encimera de madera, salpicadero multicolor, salpicadero de azulejos de cerámica, electrodomésticos negros, suelo de baldosas de cerámica, suelo azul y encimeras marrones
Modelo de cocina urbana de tamaño medio sin isla con fregadero bajoencimera, armarios con paneles lisos, puertas de armario negras, encimera de madera, salpicadero multicolor, salpicadero de azulejos de cerámica, electrodomésticos negros, suelo de baldosas de cerámica, suelo azul y encimeras marrones

Modelo de cocina urbana con fregadero bajoencimera, armarios con paneles empotrados, puertas de armario azules, encimera de madera, salpicadero multicolor, salpicadero de ladrillos, electrodomésticos negros, suelo de madera en tonos medios, península, suelo marrón y encimeras blancas
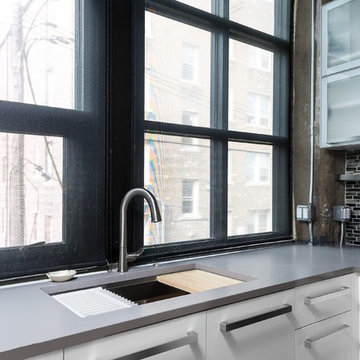
Photography by: Dave Goldberg (Tapestry Images)
Imagen de cocina urbana de tamaño medio sin isla con fregadero bajoencimera, armarios con paneles lisos, puertas de armario blancas, encimera de acrílico, salpicadero multicolor, salpicadero de azulejos de vidrio, electrodomésticos de acero inoxidable, suelo de cemento y suelo marrón
Imagen de cocina urbana de tamaño medio sin isla con fregadero bajoencimera, armarios con paneles lisos, puertas de armario blancas, encimera de acrílico, salpicadero multicolor, salpicadero de azulejos de vidrio, electrodomésticos de acero inoxidable, suelo de cemento y suelo marrón
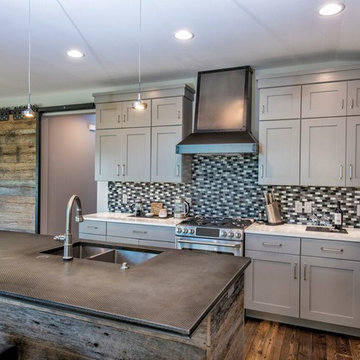
Ejemplo de cocinas en L urbana grande abierta con fregadero de doble seno, armarios estilo shaker, puertas de armario grises, encimera de cuarzo compacto, salpicadero multicolor, salpicadero de azulejos de porcelana, electrodomésticos de acero inoxidable, suelo de madera oscura y una isla

The "Dream of the '90s" was alive in this industrial loft condo before Neil Kelly Portland Design Consultant Erika Altenhofen got her hands on it. The 1910 brick and timber building was converted to condominiums in 1996. No new roof penetrations could be made, so we were tasked with creating a new kitchen in the existing footprint. Erika's design and material selections embrace and enhance the historic architecture, bringing in a warmth that is rare in industrial spaces like these. Among her favorite elements are the beautiful black soapstone counter tops, the RH medieval chandelier, concrete apron-front sink, and Pratt & Larson tile backsplash
2