701 ideas para cocinas industriales con salpicadero multicolor
Filtrar por
Presupuesto
Ordenar por:Popular hoy
61 - 80 de 701 fotos
Artículo 1 de 3
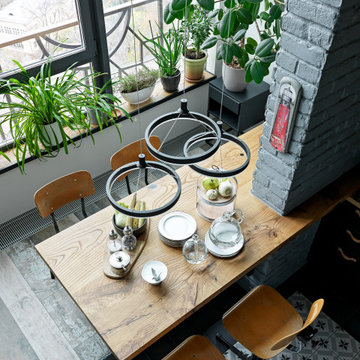
Авторы проекта:
Макс Жуков
Виктор Штефан
Стиль: Даша Соболева
Фото: Сергей Красюк
Imagen de cocina industrial de tamaño medio sin isla con fregadero bajoencimera, armarios con paneles lisos, puertas de armario negras, encimera de madera, salpicadero multicolor, salpicadero de azulejos de cerámica, electrodomésticos negros, suelo de baldosas de cerámica, suelo azul y encimeras marrones
Imagen de cocina industrial de tamaño medio sin isla con fregadero bajoencimera, armarios con paneles lisos, puertas de armario negras, encimera de madera, salpicadero multicolor, salpicadero de azulejos de cerámica, electrodomésticos negros, suelo de baldosas de cerámica, suelo azul y encimeras marrones
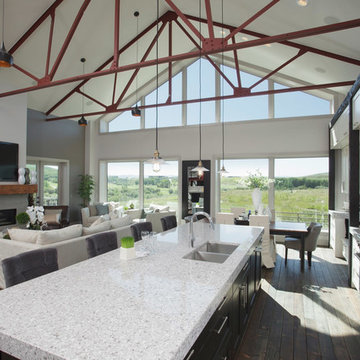
Ejemplo de cocina industrial grande abierta con fregadero bajoencimera, armarios estilo shaker, puertas de armario blancas, salpicadero multicolor, salpicadero de azulejos en listel, electrodomésticos de acero inoxidable, suelo de madera en tonos medios, una isla y suelo marrón
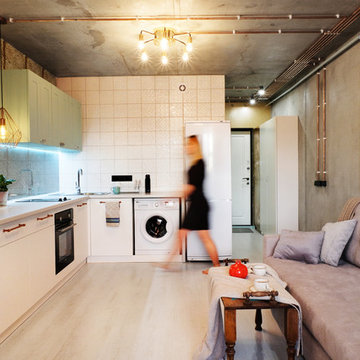
Фото:Олег Сыроквашин
Diseño de cocinas en L urbana abierta sin isla con fregadero encastrado, armarios con paneles lisos, puertas de armario blancas, salpicadero multicolor, electrodomésticos negros, suelo beige y encimeras grises
Diseño de cocinas en L urbana abierta sin isla con fregadero encastrado, armarios con paneles lisos, puertas de armario blancas, salpicadero multicolor, electrodomésticos negros, suelo beige y encimeras grises
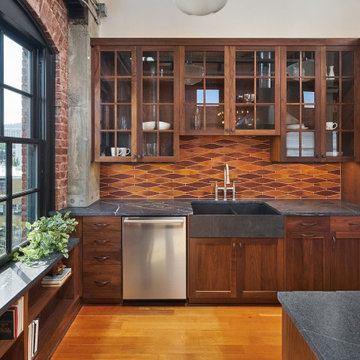
The "Dream of the '90s" was alive in this industrial loft condo before Neil Kelly Portland Design Consultant Erika Altenhofen got her hands on it. The 1910 brick and timber building was converted to condominiums in 1996. No new roof penetrations could be made, so we were tasked with creating a new kitchen in the existing footprint. Erika's design and material selections embrace and enhance the historic architecture, bringing in a warmth that is rare in industrial spaces like these. Among her favorite elements are the beautiful black soapstone counter tops, the RH medieval chandelier, concrete apron-front sink, and Pratt & Larson tile backsplash
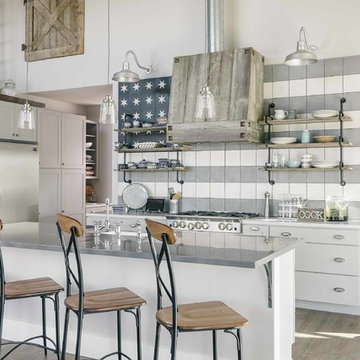
The custom home's Farmhouse-Industrial style kitchen includes exposed ductwork, shaker style cabinets, steel pipe and uses salvaged lumber.
Diseño de cocina industrial extra grande con armarios estilo shaker, salpicadero multicolor, electrodomésticos de acero inoxidable y una isla
Diseño de cocina industrial extra grande con armarios estilo shaker, salpicadero multicolor, electrodomésticos de acero inoxidable y una isla
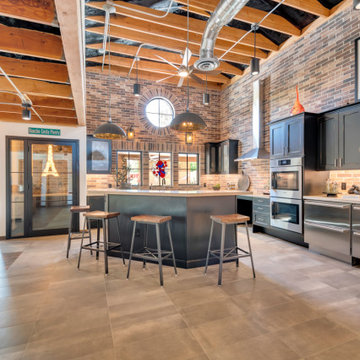
Foto de cocinas en L industrial grande abierta con fregadero sobremueble, puertas de armario negras, encimera de piedra caliza, salpicadero multicolor, salpicadero de azulejos de piedra, electrodomésticos de acero inoxidable, suelo de baldosas de porcelana, una isla, suelo gris, encimeras beige y vigas vistas
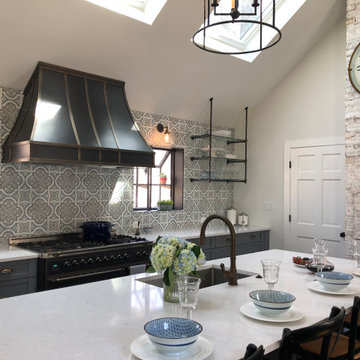
Turning the clock back to revive the industrial time the home was built was the inspiration in kitchen remodel. Metal Hood and exposed plumbers pipe complement the Vintage 48' range. Marble tile backslash ties the blue grey painted cabinetry to the mat black metals and white quartz counter tops.
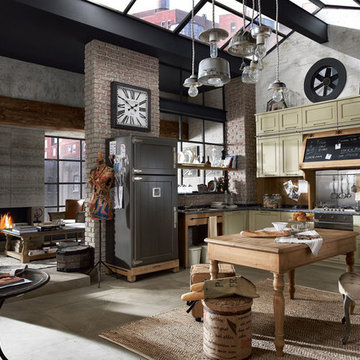
This stunning, industrial inspired kitchen and great-room brings together a vintage feel, with a practical, enjoyable style, to provide a fabulous, entertaining space. Large, ceramic tile squares give a concrete-like feel to the space, while the area rugs balance with warmth. Area rugs and flooring are is available at Finstad's Carpet One.
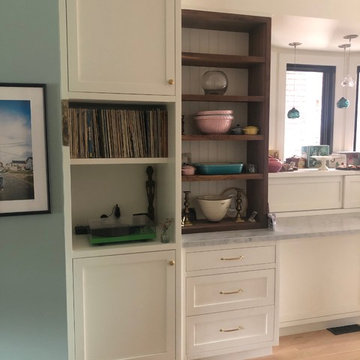
There are many places to spread out and either cook or work. Here is a work counter with sliding door storage in the bay window area.
Ejemplo de cocina comedor urbana pequeña con fregadero bajoencimera, puertas de armario beige, encimera de mármol, salpicadero multicolor, salpicadero de mármol, electrodomésticos de acero inoxidable, suelo de madera clara, una isla y encimeras blancas
Ejemplo de cocina comedor urbana pequeña con fregadero bajoencimera, puertas de armario beige, encimera de mármol, salpicadero multicolor, salpicadero de mármol, electrodomésticos de acero inoxidable, suelo de madera clara, una isla y encimeras blancas
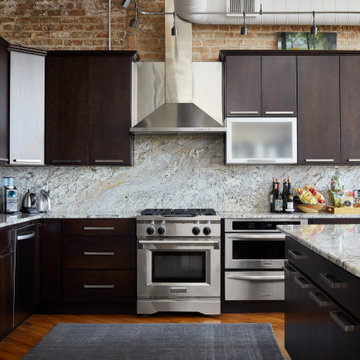
Modelo de cocina industrial grande con fregadero encastrado, armarios con paneles lisos, puertas de armario de madera en tonos medios, encimera de mármol, salpicadero multicolor, salpicadero de mármol, electrodomésticos de acero inoxidable, suelo de madera en tonos medios y una isla
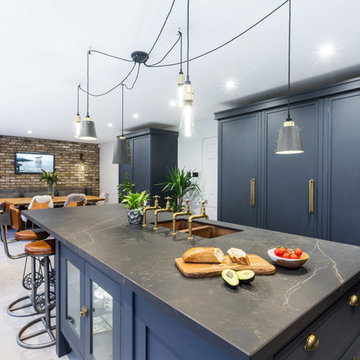
Something a little different to our usual style, we injected a little glamour into our handmade Decolane kitchen in Upminster, Essex. When the homeowners purchased this property, the kitchen was the first room they wanted to rip out and renovate, but uncertainty about which style to go for held them back, and it was actually the final room in the home to be completed! As the old saying goes, "The best things in life are worth waiting for..." Our Design Team at Burlanes Chelmsford worked closely with Mr & Mrs Kipping throughout the design process, to ensure that all of their ideas were discussed and considered, and that the most suitable kitchen layout and style was designed and created by us, for the family to love and use for years to come.
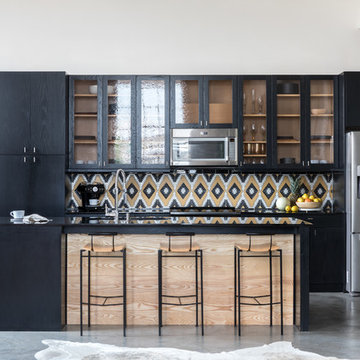
Design: Cattaneo Studios // Photos: Jacqueline Marque
Imagen de cocina lineal industrial extra grande abierta con puertas de armario negras, salpicadero multicolor, salpicadero de azulejos de cerámica, electrodomésticos de acero inoxidable, suelo de cemento, una isla, suelo gris, encimeras negras y armarios tipo vitrina
Imagen de cocina lineal industrial extra grande abierta con puertas de armario negras, salpicadero multicolor, salpicadero de azulejos de cerámica, electrodomésticos de acero inoxidable, suelo de cemento, una isla, suelo gris, encimeras negras y armarios tipo vitrina
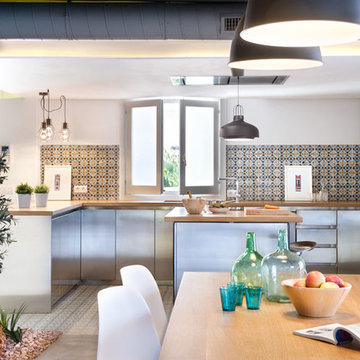
Vicugo Foto www.vicugo.com
Diseño de cocina urbana grande con armarios con paneles lisos, puertas de armario en acero inoxidable, encimera de madera, salpicadero multicolor, salpicadero de azulejos de cerámica, electrodomésticos de acero inoxidable, suelo de baldosas de cerámica y una isla
Diseño de cocina urbana grande con armarios con paneles lisos, puertas de armario en acero inoxidable, encimera de madera, salpicadero multicolor, salpicadero de azulejos de cerámica, electrodomésticos de acero inoxidable, suelo de baldosas de cerámica y una isla

Foto de cocinas en L abovedada industrial grande con puertas de armario negras, encimera de mármol, salpicadero de azulejos de cemento, electrodomésticos negros, suelo de madera en tonos medios, una isla, encimeras negras, vigas vistas, fregadero bajoencimera, armarios con paneles lisos, salpicadero multicolor y suelo marrón
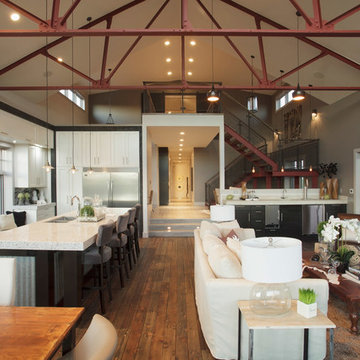
Ejemplo de cocina urbana grande abierta con fregadero bajoencimera, salpicadero de azulejos en listel, electrodomésticos de acero inoxidable, suelo de madera en tonos medios, armarios estilo shaker, puertas de armario blancas, salpicadero multicolor y una isla
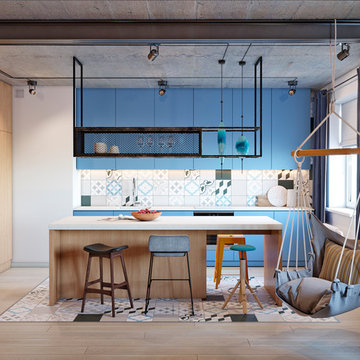
Modelo de cocina industrial con armarios con paneles lisos, puertas de armario azules, salpicadero multicolor, electrodomésticos de acero inoxidable, suelo de madera clara, una isla, suelo marrón y encimeras blancas
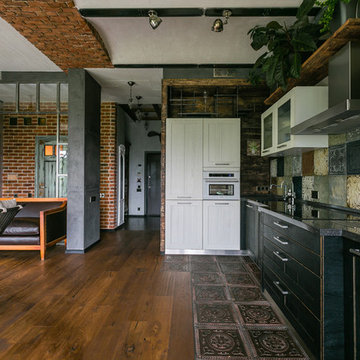
Дизайн-студия "Сигнал"
Imagen de cocinas en L urbana grande abierta sin isla con fregadero integrado, armarios estilo shaker, encimera de cuarzo compacto, salpicadero multicolor, salpicadero de metal, suelo de madera oscura, encimeras negras, puertas de armario negras, electrodomésticos blancos y suelo marrón
Imagen de cocinas en L urbana grande abierta sin isla con fregadero integrado, armarios estilo shaker, encimera de cuarzo compacto, salpicadero multicolor, salpicadero de metal, suelo de madera oscura, encimeras negras, puertas de armario negras, electrodomésticos blancos y suelo marrón
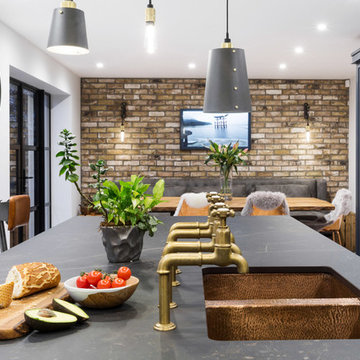
Something a little different to our usual style, we injected a little glamour into our handmade Decolane kitchen in Upminster, Essex. When the homeowners purchased this property, the kitchen was the first room they wanted to rip out and renovate, but uncertainty about which style to go for held them back, and it was actually the final room in the home to be completed! As the old saying goes, "The best things in life are worth waiting for..." Our Design Team at Burlanes Chelmsford worked closely with Mr & Mrs Kipping throughout the design process, to ensure that all of their ideas were discussed and considered, and that the most suitable kitchen layout and style was designed and created by us, for the family to love and use for years to come.
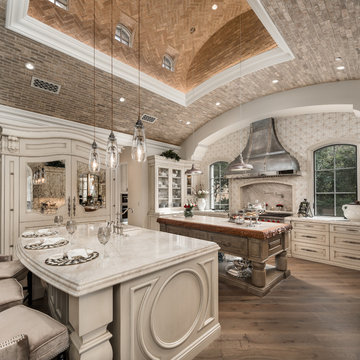
World Renowned Architecture Firm Fratantoni Design created this beautiful home! They design home plans for families all over the world in any size and style. They also have in-house Interior Designer Firm Fratantoni Interior Designers and world class Luxury Home Building Firm Fratantoni Luxury Estates! Hire one or all three companies to design and build and or remodel your home!
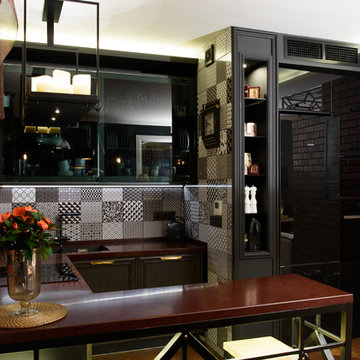
Автор проекта Екатерина Петрова. Фото Jan Batiste
Foto de cocinas en U industrial abierto con fregadero bajoencimera, armarios con paneles lisos, puertas de armario negras, península y salpicadero multicolor
Foto de cocinas en U industrial abierto con fregadero bajoencimera, armarios con paneles lisos, puertas de armario negras, península y salpicadero multicolor
701 ideas para cocinas industriales con salpicadero multicolor
4