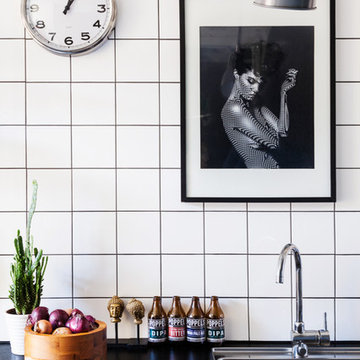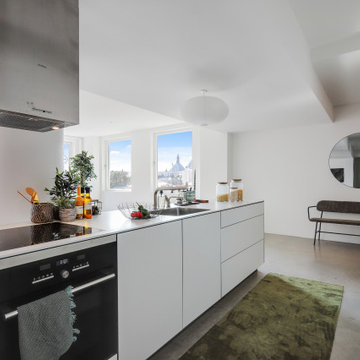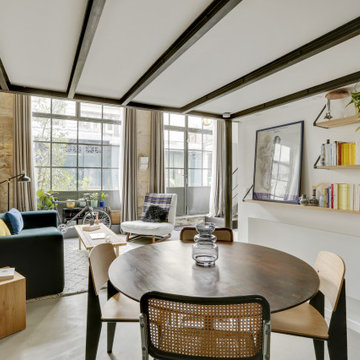4.401 ideas para cocinas industriales blancas
Filtrar por
Presupuesto
Ordenar por:Popular hoy
161 - 180 de 4401 fotos
Artículo 1 de 3
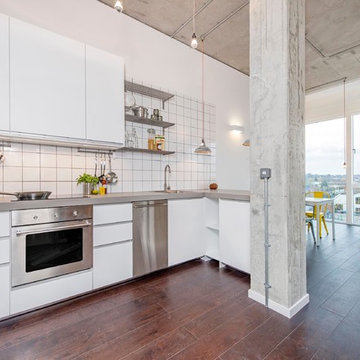
Diseño de cocina urbana abierta con encimera de cemento, armarios con paneles lisos, puertas de armario blancas, salpicadero blanco, electrodomésticos de acero inoxidable y península

Foto de cocinas en L abovedada industrial grande abierta con fregadero bajoencimera, armarios estilo shaker, puertas de armario negras, encimera de cuarzo compacto, salpicadero blanco, puertas de cuarzo sintético, electrodomésticos de acero inoxidable, suelo de madera clara, una isla, suelo marrón y encimeras blancas

Open plan kitchen, diner, living room. The shaker kitchen has industrial elements and is in a light grey and dark grey combo. Light walls and floors keep the room feeling spacious to balance the darker kitchen and window frames.
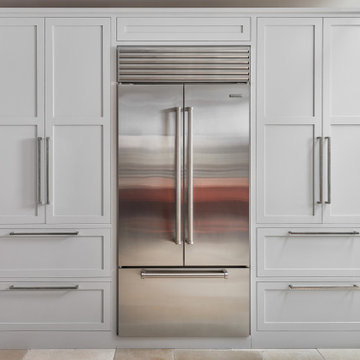
We were lucky enough to be involved in a complete townhouse renovation in the centre of historic Warwick. This is the fabulous kitchen, hand-painted in Farrow and Ball's Cornforth White and Railings, featuring Caesarstone worktops in Organic White on the perimeter and oak on the island, a Sub-Zero fridge-freezer with larder storage and deep drawers either side, Fisher and Paykel DishDrawers, a Wolf range cooker with a Westin extractor, Kohler sink and Quooker tap with our signature draining loop and an antiqued-glass splash back running the lengths of the sink and cooker run. The double-hinged wall cupboards lift seamlessly to reveal extra storage.
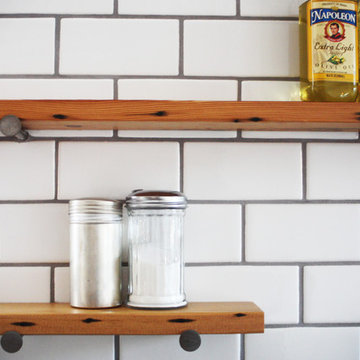
Imagen de cocina comedor industrial de tamaño medio sin isla con fregadero sobremueble, armarios con paneles lisos, puertas de armario blancas, encimera de cemento, salpicadero blanco, salpicadero de azulejos tipo metro, electrodomésticos de acero inoxidable y suelo de madera clara

Imagen de cocinas en L blanca y madera industrial de tamaño medio abierta con fregadero bajoencimera, salpicadero marrón, salpicadero de madera, electrodomésticos blancos, una isla, suelo blanco, encimeras marrones y vigas vistas

Kitchen remodel with reclaimed wood cabinetry and industrial details. Photography by Manolo Langis.
Located steps away from the beach, the client engaged us to transform a blank industrial loft space to a warm inviting space that pays respect to its industrial heritage. We use anchored large open space with a sixteen foot conversation island that was constructed out of reclaimed logs and plumbing pipes. The island itself is divided up into areas for eating, drinking, and reading. Bringing this theme into the bedroom, the bed was constructed out of 12x12 reclaimed logs anchored by two bent steel plates for side tables.

View of an L-shaped kitchen with a central island in a side return extension in a Victoria house which has a sloping glazed roof. The shaker style cabinets with beaded frames are painted in Little Greene Obsidian Green. The handles a brass d-bar style. The worktop on the perimeter units is Iroko wood and the island worktop is honed, pencil veined Carrara marble. A single bowel sink sits in the island with a polished brass tap with a rinse spout. Vintage Holophane pendant lights sit above the island. The black painted sash windows are surrounded by non-bevelled white metro tiles with a dark grey grout. A Wolf gas hob sits above double Neff ovens with a black, Falcon extractor hood over the hob. The flooring is hexagon shaped, cement encaustic tiles. Black Anglepoise wall lights give directional lighting.
Charlie O'Beirne - Lukonic Photography

Windows and door panels reaching for the 12 foot ceilings flood this kitchen with natural light. Custom stainless cabinetry with an integral sink and commercial style faucet carry out the industrial theme of the space.
Photo by Lincoln Barber

Modelo de cocinas en L urbana pequeña con fregadero de doble seno, armarios estilo shaker, puertas de armario negras, encimera de madera, electrodomésticos de acero inoxidable, una isla, salpicadero rojo, salpicadero de ladrillos, suelo de madera clara, suelo marrón y encimeras blancas
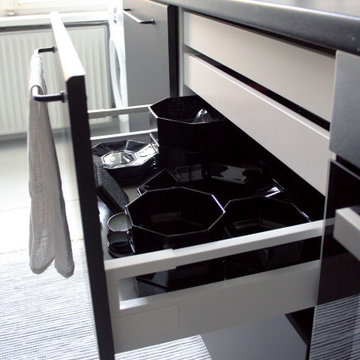
The careful orchestration of IKEA Metod units conceal culinary treasures and kitchenware collected from second-hand shops and eBay.
Imagen de cocina comedor lineal industrial pequeña sin isla con fregadero de un seno, armarios con paneles lisos, puertas de armario negras, encimera de laminado, electrodomésticos negros, suelo de madera clara, suelo blanco y encimeras negras
Imagen de cocina comedor lineal industrial pequeña sin isla con fregadero de un seno, armarios con paneles lisos, puertas de armario negras, encimera de laminado, electrodomésticos negros, suelo de madera clara, suelo blanco y encimeras negras
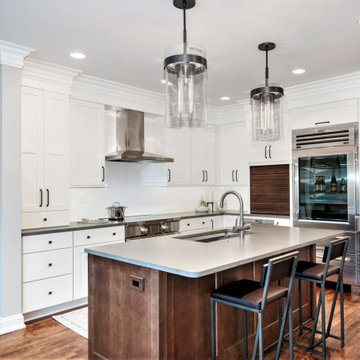
Ejemplo de cocinas en L urbana de tamaño medio abierta con fregadero bajoencimera, armarios estilo shaker, puertas de armario blancas, encimera de cuarzo compacto, salpicadero blanco, salpicadero de azulejos de cerámica, electrodomésticos de acero inoxidable, suelo de madera oscura, una isla, suelo marrón y encimeras grises

Matthis Mouchot
Diseño de cocina comedor lineal urbana de tamaño medio con encimera de madera, una isla, encimeras beige, fregadero de doble seno, armarios con paneles lisos, puertas de armario blancas, salpicadero marrón, electrodomésticos de acero inoxidable y suelo marrón
Diseño de cocina comedor lineal urbana de tamaño medio con encimera de madera, una isla, encimeras beige, fregadero de doble seno, armarios con paneles lisos, puertas de armario blancas, salpicadero marrón, electrodomésticos de acero inoxidable y suelo marrón

8-937 984 19 45
• Собственное производство
• Широкий модульный ряд и проекты по индивидуальным размерам
• Комплексная застройка дома
• Лучшие европейские материалы и комплектующие • Цветовая палитра более 1000 наименований.
• Кратчайшие сроки изготовления
• Рассрочка платежа

Photo: Marni Epstein-Mervis © 2018 Houzz
Imagen de cocinas en L industrial abierta con fregadero bajoencimera, armarios con paneles empotrados, puertas de armario blancas, salpicadero gris, electrodomésticos de acero inoxidable, suelo de madera pintada, una isla, suelo negro y encimeras blancas
Imagen de cocinas en L industrial abierta con fregadero bajoencimera, armarios con paneles empotrados, puertas de armario blancas, salpicadero gris, electrodomésticos de acero inoxidable, suelo de madera pintada, una isla, suelo negro y encimeras blancas
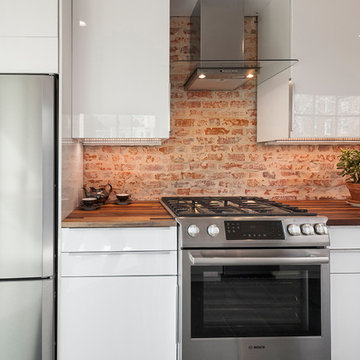
Modelo de cocina industrial abierta sin isla con fregadero de un seno, armarios con paneles lisos, puertas de armario blancas, encimera de madera, salpicadero de ladrillos, electrodomésticos de acero inoxidable, suelo de madera oscura y suelo negro

Its got that vintage flare with all the modern amenities.
Foto de cocinas en L urbana con fregadero sobremueble, armarios con paneles lisos, puertas de armario verdes, encimera de madera, salpicadero blanco, electrodomésticos negros, suelo de cemento y suelo gris
Foto de cocinas en L urbana con fregadero sobremueble, armarios con paneles lisos, puertas de armario verdes, encimera de madera, salpicadero blanco, electrodomésticos negros, suelo de cemento y suelo gris
4.401 ideas para cocinas industriales blancas
9
