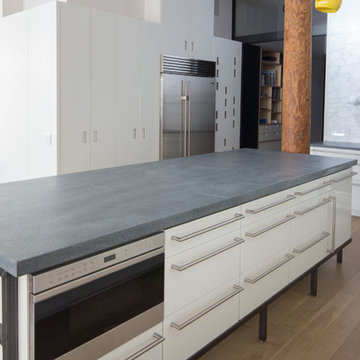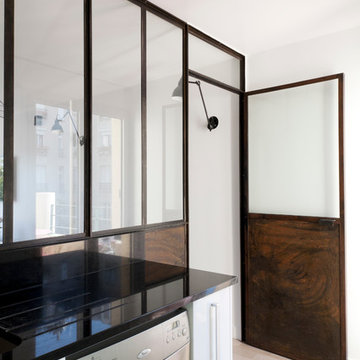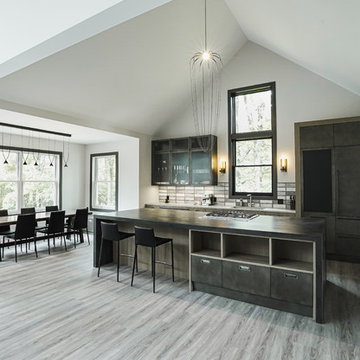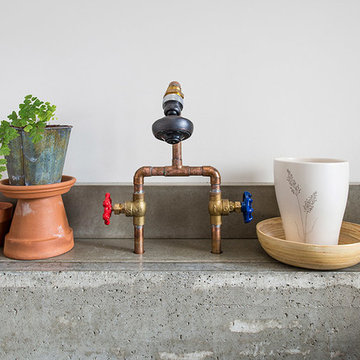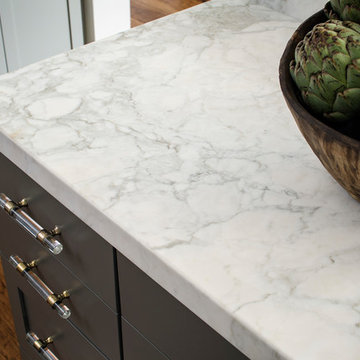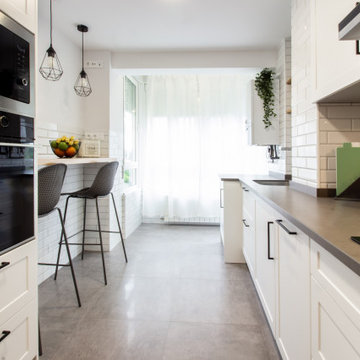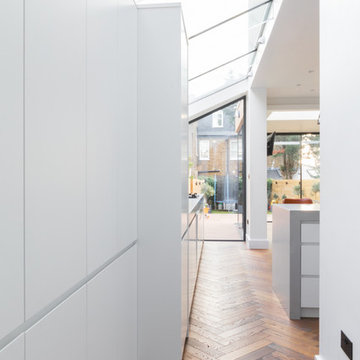4.402 ideas para cocinas industriales blancas
Filtrar por
Presupuesto
Ordenar por:Popular hoy
121 - 140 de 4402 fotos
Artículo 1 de 3
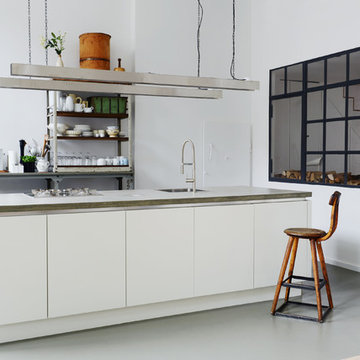
Foto Mirjam Knickrim
Diseño de cocina industrial pequeña abierta con puertas de armario blancas, una isla, fregadero encastrado, salpicadero blanco y armarios con paneles lisos
Diseño de cocina industrial pequeña abierta con puertas de armario blancas, una isla, fregadero encastrado, salpicadero blanco y armarios con paneles lisos
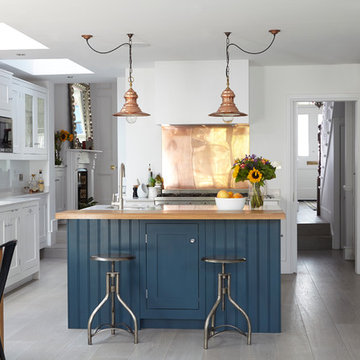
Foto de cocina comedor urbana con fregadero bajoencimera, armarios estilo shaker, puertas de armario blancas, salpicadero metalizado, salpicadero de metal, electrodomésticos de acero inoxidable y una isla
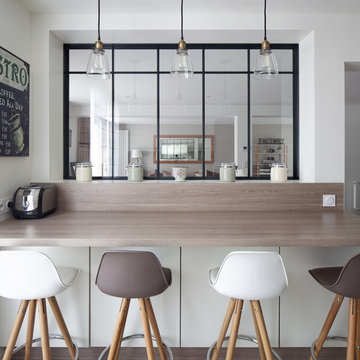
© Hugo Hébrard photographe d'architecture - www.hugohebrard.com
RDC - Cuisine.
Plan-bar ouvert sur le salon grâce à la transparence du châssis parisien : un lieu idéal pour le petit-déjeuner !
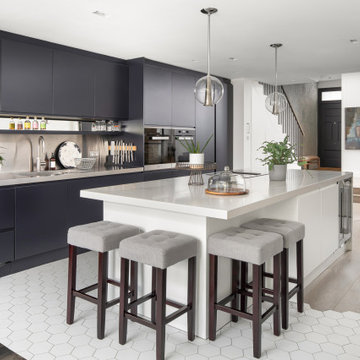
Diseño de cocina lineal industrial grande abierta con puertas de armario azules y una isla
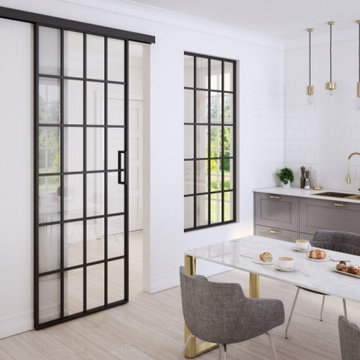
Functional & decorative internal glazing, adapted to the individual design. Acting as a divider or space separator available as sliding or hinged doors & screens. An aluminum structure in matt black or natural anode, filled with glass (transparent, frosted or coloured) or laminate panel. Provides additional light and soundproofing. Wow effect guaranteed!
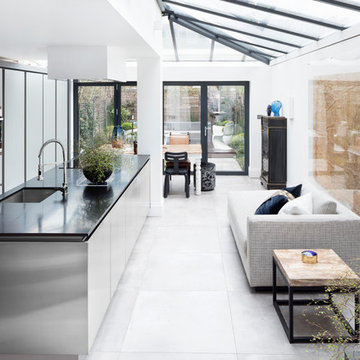
A&A Bespoke furniture has manufactured and installed this masculine look bespoke kitchen. Cabinets were made with stainless steel finish handles and drawers. The island was built using stainless steel doors.
Design: Frederick Martin from "Fred Fox"
http://fredfoxlondon.com/
Photography: Natalia Slepokur
http://nataliamonica.com/
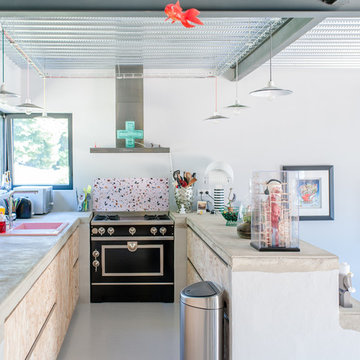
Jours & Nuits © 2018 Houzz
Foto de cocina urbana con fregadero encastrado, armarios con paneles lisos, puertas de armario de madera clara, salpicadero multicolor, electrodomésticos negros, península, suelo blanco y encimeras beige
Foto de cocina urbana con fregadero encastrado, armarios con paneles lisos, puertas de armario de madera clara, salpicadero multicolor, electrodomésticos negros, península, suelo blanco y encimeras beige
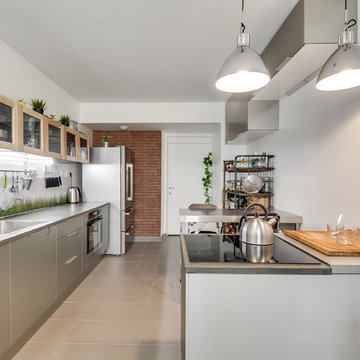
Meero
Diseño de cocina lineal industrial abierta con fregadero bajoencimera, encimera de cemento, salpicadero gris, salpicadero de vidrio templado, electrodomésticos de acero inoxidable, suelo de baldosas de cerámica y suelo gris
Diseño de cocina lineal industrial abierta con fregadero bajoencimera, encimera de cemento, salpicadero gris, salpicadero de vidrio templado, electrodomésticos de acero inoxidable, suelo de baldosas de cerámica y suelo gris

A small compact kitchen, was designed following the industrial look of the property. The worktops have concrete effect.
A big island was also included to allow for a bigger kitchen and also be an area of entertainment.
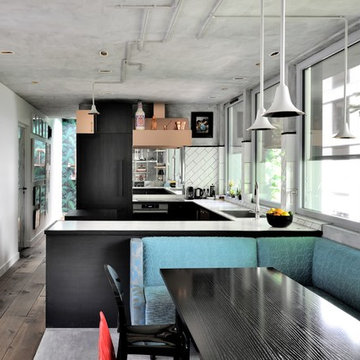
Frenchie Cristogatin
Modelo de cocina industrial con fregadero encastrado, armarios con paneles lisos, puertas de armario negras, salpicadero blanco, electrodomésticos con paneles, suelo de madera en tonos medios, península, suelo gris y encimeras blancas
Modelo de cocina industrial con fregadero encastrado, armarios con paneles lisos, puertas de armario negras, salpicadero blanco, electrodomésticos con paneles, suelo de madera en tonos medios, península, suelo gris y encimeras blancas
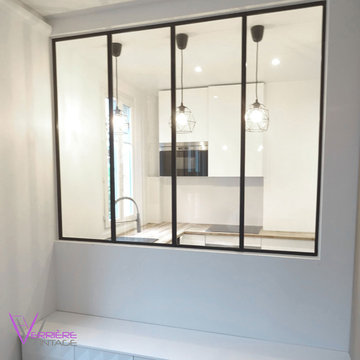
Diseño de cocinas en U urbano de tamaño medio abierto sin isla con fregadero bajoencimera, armarios con paneles lisos, puertas de armario blancas, encimera de madera, electrodomésticos con paneles y encimeras marrones

Like many Berlin rental apartments, the kitchen was at first empty and not used to its potential. Characterised by a narrow and angled floor plan and lofty walls which dictate the layout options. The space’s northern orientation posed a challenge, causing it to lack natural light.
The aim was to create two distinct areas: the main area for cooking and a dinning area where the client can entertain a small group, eat and work.
Through a thoughtful approach, we addressed the unique attributes and size of the room, ensuring that every requirement of the occupant was taken into account.
The compact kitchen, spanning a mere 8 square meters, underwent a transformation that conquers spatial limitations and celebrate the individuality of Altbau apartments.
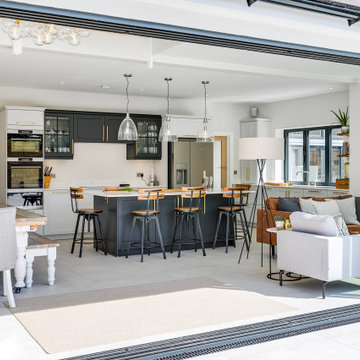
Open plan kitchen, diner, living room with a tan sofa and wall-mounted TV. A feature window seat overhangs the garden area creating the feeling of more space. Light walls and floors keep the room feeling spacious to balance the darker kitchen and window frames.
4.402 ideas para cocinas industriales blancas
7
