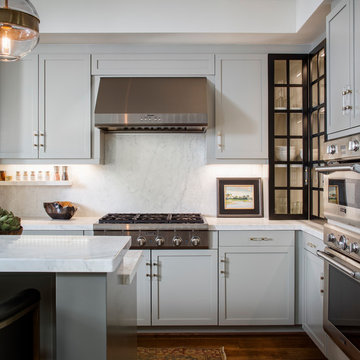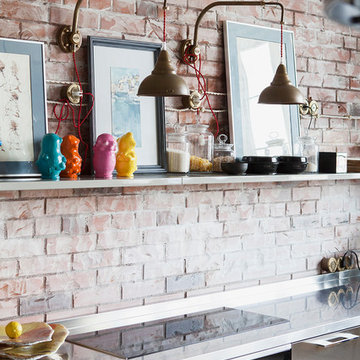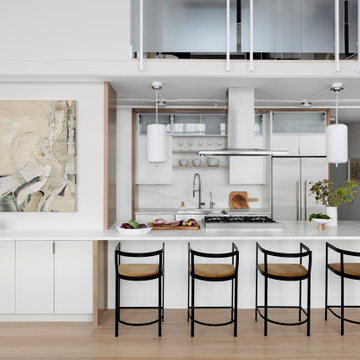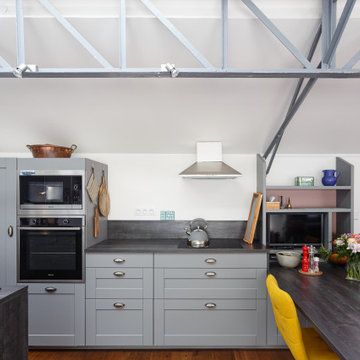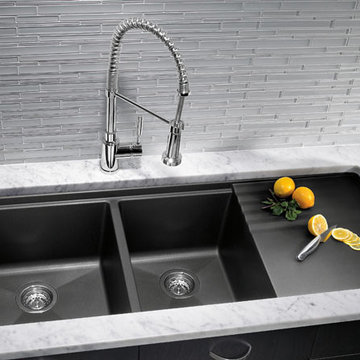4.402 ideas para cocinas industriales blancas
Filtrar por
Presupuesto
Ordenar por:Popular hoy
81 - 100 de 4402 fotos
Artículo 1 de 3

Modelo de cocina industrial pequeña abierta con puertas de armario negras, encimera de madera, salpicadero multicolor, electrodomésticos negros, una isla, suelo beige, encimeras beige, armarios estilo shaker y suelo de madera clara
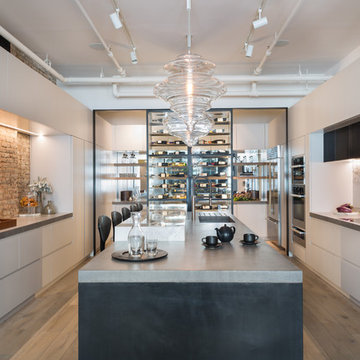
Paul Craig
Modelo de cocinas en U urbano grande abierto con fregadero bajoencimera, armarios con paneles lisos, puertas de armario grises, encimera de cemento, salpicadero de mármol, electrodomésticos de acero inoxidable, suelo de madera clara y una isla
Modelo de cocinas en U urbano grande abierto con fregadero bajoencimera, armarios con paneles lisos, puertas de armario grises, encimera de cemento, salpicadero de mármol, electrodomésticos de acero inoxidable, suelo de madera clara y una isla
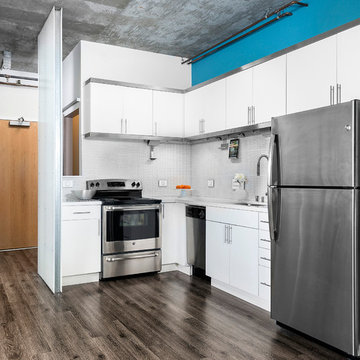
LOFT | Luxury Industrial Loft Makeover Downtown LA | FOUR POINT DESIGN BUILD INC
A gorgeous and glamorous 687 sf Loft Apartment in the Heart of Downtown Los Angeles, CA. Small Spaces...BIG IMPACT is the theme this year: A wide open space and infinite possibilities. The Challenge: Only 3 weeks to design, resource, ship, install, stage and photograph a Downtown LA studio loft for the October 2014 issue of @dwellmagazine and the 2014 @dwellondesign home tour! So #Grateful and #honored to partner with the wonderful folks at #MetLofts and #DwellMagazine for the incredible design project!
Photography by Riley Jamison
#interiordesign #loftliving #StudioLoftLiving #smallspacesBIGideas #loft #DTLA
AS SEEN IN
Dwell Magazine
LA Design Magazine
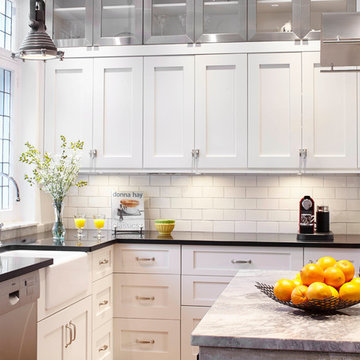
This shaker style kitchen with an opaque lacquer finish shows a "L" shaped layout with an island. Storage space is the main concern in this room. Undeniably, the designer has focused on maximizing the amount of space available by having the cabinets installed up to the ceiling. An entire wall is dedicated to storage and kitchen organization. Glass doors with stainless steel framing bring lightness and refinement while reminding us of the appliances and hood’s finish. This kitchen has an eclectic style, but one that remains sober. The monochromatic color palette allows all components to be well integrated with each other and make this room an interesting and pleasant place to live in. Several classic elements like shaker doors and a "subway" style backsplash are diminished by the industrial aspect that bring the concrete island, the massive stainless steel hood and the black steel stools. Tiled windows remind us of the windows of largeMontreal’s factories in the early 30s, and therefore add to the more industrial look. The central element and a major focal point of this kitchen is unquestionably the concrete island. It gives this room a lot of texture and interest while remaining sober and harmonious. Black steel stools contribute to this urban and industrial aspect thanks to their minimalist and quaint design. A white porcelain farmhouse sink is integrated impeccably with the cabinets while remaining discreet. Its specific shape adds character to the kitchen of thisWestmount’s house, built in 1927. Finally, the wood floor just brightens up and warms the atmosphere by creating a sustained contrast with the rest of the kitchen. In the dining room, a gorgeous antique solid wood table is also warming up the space and the upholstered chairs add comfort and contribute to a comfortable and welcoming ambience.
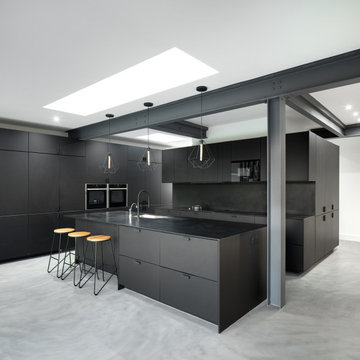
Imagen de cocinas en L urbana con fregadero bajoencimera, armarios con paneles lisos, puertas de armario negras, salpicadero negro, electrodomésticos negros, suelo de cemento, una isla, suelo gris y encimeras negras
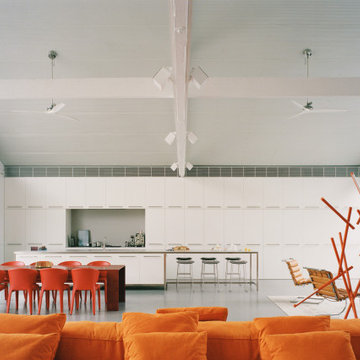
Modelo de cocina abovedada industrial abierta con armarios con paneles lisos, puertas de armario blancas, suelo de cemento, una isla, suelo gris y encimeras grises
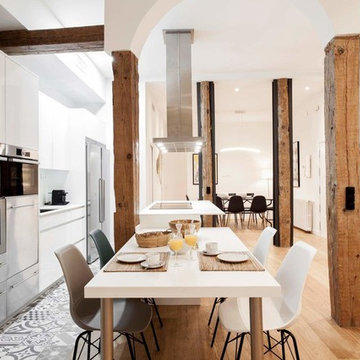
Modelo de cocina lineal urbana grande abierta con armarios con paneles lisos, puertas de armario blancas, electrodomésticos de acero inoxidable, suelo de baldosas de cerámica, una isla, suelo multicolor y encimeras blancas
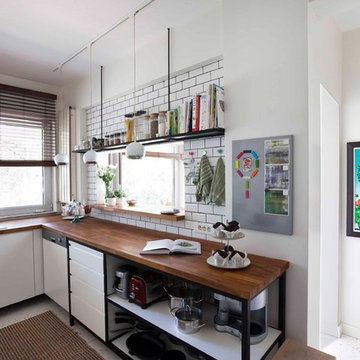
Imagen de cocina industrial con encimera de madera, salpicadero blanco y salpicadero de azulejos tipo metro
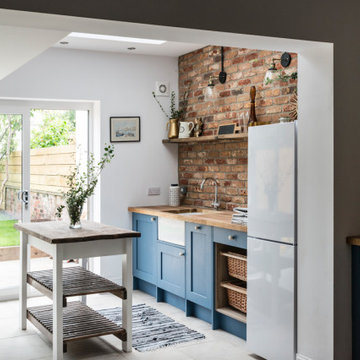
Kitchen Diner in this stunning extended three bedroom family home that has undergone full and sympathetic renovation keeping in tact the character and charm of a Victorian style property, together with a modern high end finish. See more of our work here: https://www.ihinteriors.co.uk

Eric Straudmeier
Ejemplo de cocina lineal industrial con encimera de acero inoxidable, fregadero integrado, armarios abiertos, salpicadero blanco, salpicadero de azulejos de piedra, puertas de armario en acero inoxidable y electrodomésticos de acero inoxidable
Ejemplo de cocina lineal industrial con encimera de acero inoxidable, fregadero integrado, armarios abiertos, salpicadero blanco, salpicadero de azulejos de piedra, puertas de armario en acero inoxidable y electrodomésticos de acero inoxidable
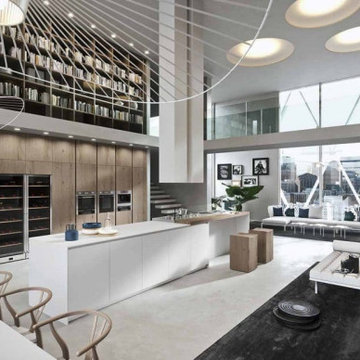
Wohnen im Industriedesign hat einen ganz eigenen Charme und bringt das gewisse ETWAS in Ihre Küche. Das Design der Böden aus Beton, Backsteinwände und die Mischung aus Stahl, Metall und Holz ermöglichen dieses Wohngefühl. Dabei muss man nicht in eine Lagerhalle ziehen. Den unverwechselbaren Industrie-Loft-Look kann man auch weniger rustikal und robust in dem Design der Küche verwirklichen. Stein, Metall und helles Hoz lassen den Industrial Chic sehr wohnlich und warm wirken. Der Fabrik-Style zeichnet sich auch durch Oberflächen mit angedeuteten Gebrauchsspuren aus. Rostoberfläche – Bronze Oxidiert- ist nur ein Beispiel von künstlich herbeigeführten Gebrauchsspuren.
Die Kombination macht den Unterschied, Materialmix, Farben und Technik harmonisch mit einander verbinden. Wir planen das Design Ihrer Küche für Sie -passend zu ihren Wohnräumen – ihre individuelle Factoryküche, ob im rustikalen Werkstattlook, elegant mit weißem Lack und Edelstahl, oder in Metalloptik mit sägerauem Holz. Unsere Stärken sind kreative Wohnkonzepte gestalten, ohne Verzicht auf Behaglichkeit.
Individuelle Factoryküche – Die Kombination macht den Unterschied
www.ambientecucine.de
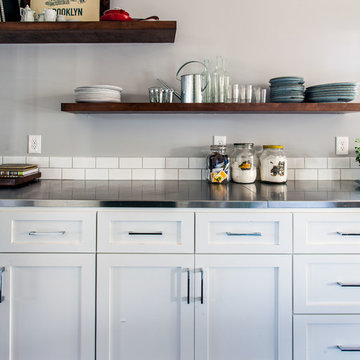
Steven Long Photography
Stainless steel counter tops with white subway tile backsplash
Ejemplo de cocina lineal industrial abierta con fregadero integrado, armarios con paneles empotrados, puertas de armario blancas, encimera de acero inoxidable, salpicadero blanco, salpicadero de azulejos tipo metro, electrodomésticos de acero inoxidable y suelo de madera oscura
Ejemplo de cocina lineal industrial abierta con fregadero integrado, armarios con paneles empotrados, puertas de armario blancas, encimera de acero inoxidable, salpicadero blanco, salpicadero de azulejos tipo metro, electrodomésticos de acero inoxidable y suelo de madera oscura
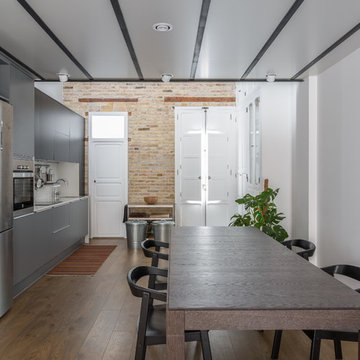
Proyecto: Ambau + Fotografía: Germán Cabo
Imagen de cocina comedor lineal industrial de tamaño medio sin isla con armarios con paneles lisos, puertas de armario grises, salpicadero blanco, suelo de madera oscura y suelo marrón
Imagen de cocina comedor lineal industrial de tamaño medio sin isla con armarios con paneles lisos, puertas de armario grises, salpicadero blanco, suelo de madera oscura y suelo marrón
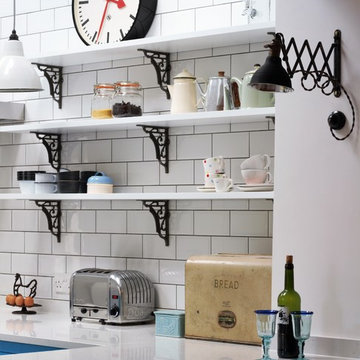
Sustainable Kitchens - Industrial Kitchen with American Diner Feel. White shelving on vintage Duckett design brackets attached to white metro tiles with dark grout work well with the bianco venato worktop for the breakfast bar. Vintage style accessories with a Dualit toaster and oversized Newgate clock add to the industrial diner theme.
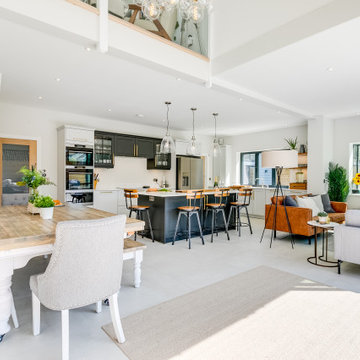
Open plan kitchen, diner, living room with zoned dining and seating areas. This custom dining table is in fact a full size snooker table which we had a solid wood rustic top made for. We had the legs painted in Wevet white and had a custom stool and dining chairs made to complete the look.
4.402 ideas para cocinas industriales blancas
5
