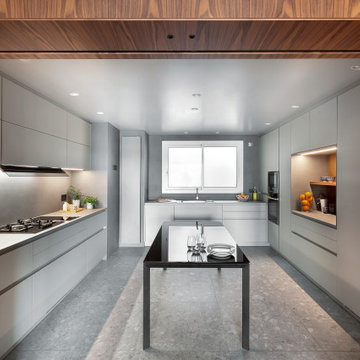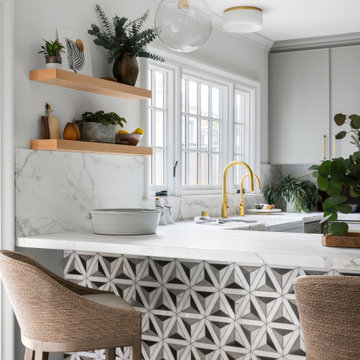399.942 ideas para cocinas en U
Filtrar por
Presupuesto
Ordenar por:Popular hoy
1 - 20 de 399.942 fotos
Artículo 1 de 2

Modelo de cocinas en U blanco y madera nórdico de tamaño medio abierto con fregadero de un seno, armarios con paneles lisos, puertas de armario blancas, encimera de cuarzo compacto, salpicadero blanco, puertas de cuarzo sintético, electrodomésticos negros, suelo laminado, península, encimeras blancas y barras de cocina

Imagen de cocinas en U actual con fregadero bajoencimera, armarios con paneles lisos, puertas de armario grises, electrodomésticos negros, suelo gris, encimeras grises y una isla

Diseño de cocinas en U mediterráneo pequeño cerrado sin isla con fregadero sobremueble, armarios con paneles lisos, puertas de armario blancas, encimera de madera, salpicadero multicolor, salpicadero de azulejos de terracota, electrodomésticos con paneles, suelo de baldosas de cerámica, suelo marrón y encimeras marrones

In questo progetto d’interni situato a pochi metri dal mare abbiamo deciso di utilizzare uno stile mediterraneo contemporaneo attraverso la scelta di finiture artigianali come i pavimenti in terracotta o le piastrelle fatte a mano.
L’uso di materiali naturali e prodotti artigianali si ripetono anche sul arredo scelto per questa casa come i mobili in legno, le decorazioni con oggetti tradizionali, le opere d’arte e le luminarie in ceramica, fatte ‘adhoc’ per questo progetto.

Welcome to this captivating house renovation, a harmonious fusion of natural allure and modern aesthetics. The kitchen welcomes you with its elegant combination of bamboo and black cabinets, where organic textures meet sleek sophistication. The centerpiece of the living area is a dramatic full-size black porcelain slab fireplace, exuding contemporary flair and making a bold statement. Ascend the floating stair, accented with a sleek glass handrail, and experience a seamless transition between floors, elevating the sense of open space and modern design. As you explore further, you'll discover three modern bathrooms, each featuring similar design elements with bamboo and black accents, creating a cohesive and inviting atmosphere throughout the home. Embrace the essence of this remarkable renovation, where nature-inspired materials and sleek finishes harmonize to create a stylish and inviting living space.

Imagen de cocinas en U tradicional renovado de tamaño medio con fregadero bajoencimera, armarios estilo shaker, encimera de cuarzo compacto, salpicadero blanco, puertas de cuarzo sintético, electrodomésticos negros, suelo de madera en tonos medios, una isla, suelo marrón, encimeras blancas, bandeja, madera y puertas de armario de madera oscura

Ejemplo de cocinas en U moderno extra grande abierto con salpicadero con mosaicos de azulejos, salpicadero multicolor, armarios con paneles lisos, puertas de armario de madera clara, electrodomésticos de acero inoxidable, fregadero bajoencimera, suelo de madera clara, una isla y encimera de cuarzo compacto

Imagen de cocinas en U tradicional renovado de tamaño medio cerrado con fregadero sobremueble, armarios con paneles con relieve, puertas de armario grises, encimera de mármol, salpicadero blanco, salpicadero de mármol, electrodomésticos de acero inoxidable, suelo de madera en tonos medios, península, suelo marrón y encimeras blancas

Transforming key spaces in a home can really change the overall look and feel, especially in main living areas such as a kitchen or primary bathroom! Our goal was to create a bright, fresh, and timeless design in each space. We accomplished this by incorporating white cabinetry and by swapping out the small, seemingly useless island for a large and much more functional peninsula. And to transform the primary bathroom into a serene sanctuary, we incorporated a new open and spacious glass shower enclosure as well as a luxurious free-standing soaking tub, perfect for ultimate relaxation.

This kitchen took a tired, 80’s builder kitchen and revamped it into a personalized gathering space for our wonderful client. The existing space was split up by the dated configuration of eat-in kitchen table area to one side and cramped workspace on the other. It didn’t just under-serve our client’s needs; it flat out discouraged them from using the space. Our client desired an open kitchen with a central gathering space where family and friends could connect. To open things up, we removed the half wall separating the kitchen from the dining room and the wall that blocked sight lines to the family room and created a narrow hallway to the kitchen. The old oak cabinets weren't maximizing storage and were dated and dark. We used Waypoint Living Spaces cabinets in linen white to brighten up the room. On the east wall, we created a hutch-like stack that features an appliance garage that keeps often used countertop appliance on hand but out of sight. The hutch also acts as a transition from the cooking zone to the coffee and wine area. We eliminated the north window that looked onto the entry walkway and activated this wall as storage with refrigerator enclosure and pantry. We opted to leave the east window as-is and incorporated it into the new kitchen layout by creating a window well for growing plants and herbs. The countertops are Pental Quartz in Carrara. The sleek cabinet hardware is from our friends at Amerock in a gorgeous satin champagne bronze. One of the most striking features in the space is the pattern encaustic tile from Tile Shop. The pop of blue in the backsplash adds personality and contrast to the champagne accents. The reclaimed wood cladding surrounding the large east-facing window introduces a quintessential Colorado vibe, and the natural texture balances the crisp white cabinetry and geometric patterned tile. Minimalist modern lighting fixtures from Mitzi by Hudson Valley Lighting provide task lighting over the sink and at the wine/ coffee station. The visual lightness of the sink pendants maintains the openness and visual connection between the kitchen and dining room. Together the elements make for a sophisticated yet casual vibe-- a comfortable chic kitchen. We love the way this space turned out and are so happy that our clients now have such a bright and welcoming gathering space as the heart of their home!

This couples small kitchen was in dire need of an update. The homeowner is an avid cook and cookbook collector so finding a special place for some of his most prized cookbooks was a must!

Lauren Keller
Foto de cocina campestre extra grande con puertas de armario blancas, una isla, fregadero sobremueble, armarios estilo shaker, salpicadero blanco, electrodomésticos de acero inoxidable, suelo de madera en tonos medios, suelo marrón y encimeras blancas
Foto de cocina campestre extra grande con puertas de armario blancas, una isla, fregadero sobremueble, armarios estilo shaker, salpicadero blanco, electrodomésticos de acero inoxidable, suelo de madera en tonos medios, suelo marrón y encimeras blancas

Modelo de cocina actual grande con fregadero bajoencimera, armarios con paneles lisos, puertas de armario negras, encimera de mármol, salpicadero blanco, salpicadero de losas de piedra, electrodomésticos de acero inoxidable, suelo de madera clara, una isla, suelo gris y encimeras blancas

The kitchen is designed for functionality with a 48” Subzero refrigerator and Wolf range. Add in the marble countertops and industrial pendants over the large island and you have a stunning area.
Rachael Boling Photography

Recessed panel Woodharbor cabinetry with combination painted white finishes
Island roughsawn white oak veneer by OP Signature Series in a gray stain
Wolf 48” dual fuel range with double oven, six burners and griddle in stainless steel
Wolf 24” E series steam oven in stainless steel
Wolf Microwave Drawer 24″ Stainless transitional E series in Stainless Steel
Wolf 30” Warming Drawer panel ready
Best 48″ hood insert in stainless steel with 1200cfm remote blower
Sub-Zero 36″ panel ready integrated refrigerator
Sub-Zero 36″ panel ready integrated freezer
Cove 24” built-In panel-ready dishwasher
Kitchen stone tops 1/2″ Krion in White Concrete #9104 with a 1-1/4″ thick mitered edge

Modelo de cocina tradicional renovada grande con fregadero sobremueble, armarios estilo shaker, puertas de armario blancas, encimera de cuarcita, salpicadero verde, salpicadero de mármol, electrodomésticos de acero inoxidable, suelo de madera oscura, una isla, suelo marrón y encimeras blancas

Modelo de cocinas en U tradicional renovado de tamaño medio con fregadero bajoencimera, armarios estilo shaker, puertas de armario blancas, encimera de cuarzo compacto, salpicadero blanco, salpicadero de azulejos de cerámica, electrodomésticos de acero inoxidable, suelo de madera clara, península, suelo marrón y encimeras blancas

This open floor kitchen has a mixture of Concrete Counter tops as well as Marble. The range hood is made of a custom plaster. The T&G ceiling with accents of Steel make this room cozy and elegant. The floors were 8 inch planks imported from Europe.

Designed by Rod Graham and Gilyn McKelligon. Photo by KuDa Photography
Ejemplo de cocinas en U de estilo de casa de campo sin isla con despensa, armarios abiertos, puertas de armario azules, encimera de madera, salpicadero blanco, suelo de madera clara, suelo beige y electrodomésticos con paneles
Ejemplo de cocinas en U de estilo de casa de campo sin isla con despensa, armarios abiertos, puertas de armario azules, encimera de madera, salpicadero blanco, suelo de madera clara, suelo beige y electrodomésticos con paneles

Diseño de cocinas en U tradicional renovado con armarios estilo shaker, puertas de armario blancas, salpicadero blanco, electrodomésticos de acero inoxidable, encimera de mármol, salpicadero de azulejos de porcelana y suelo de madera oscura
399.942 ideas para cocinas en U
1