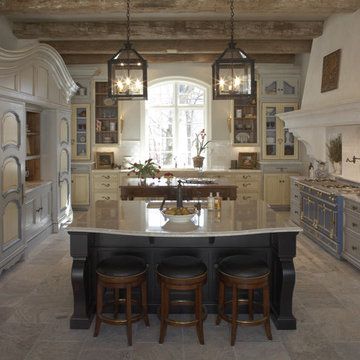118 ideas para cocinas en U de obra
Filtrar por
Presupuesto
Ordenar por:Popular hoy
1 - 20 de 118 fotos
Artículo 1 de 3

Modelo de cocina clásica de tamaño medio de obra con salpicadero de azulejos tipo metro, electrodomésticos con paneles, fregadero bajoencimera, armarios con paneles empotrados, puertas de armario blancas, encimera de granito, salpicadero blanco, una isla y suelo de madera oscura
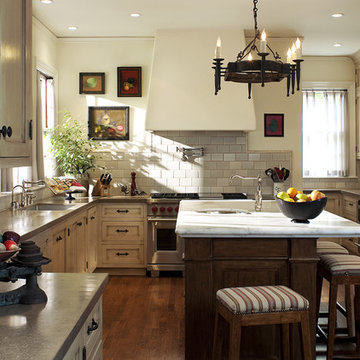
Photography by David Phelps Photography.
Long time clients and seasonal residents of Newport California wanted their new home to reflect their love and admiration for all things French. Fine antiques and furnishings play well in the foreground of their extensive rotating art collection.
Interior Design by Tommy Chambers
Contractor Josh Shields of Shields Construction.

Builder: Markay Johnson Construction
visit: www.mjconstruction.com
Project Details:
Located on a beautiful corner lot of just over one acre, this sumptuous home presents Country French styling – with leaded glass windows, half-timber accents, and a steeply pitched roof finished in varying shades of slate. Completed in 2006, the home is magnificently appointed with traditional appeal and classic elegance surrounding a vast center terrace that accommodates indoor/outdoor living so easily. Distressed walnut floors span the main living areas, numerous rooms are accented with a bowed wall of windows, and ceilings are architecturally interesting and unique. There are 4 additional upstairs bedroom suites with the convenience of a second family room, plus a fully equipped guest house with two bedrooms and two bathrooms. Equally impressive are the resort-inspired grounds, which include a beautiful pool and spa just beyond the center terrace and all finished in Connecticut bluestone. A sport court, vast stretches of level lawn, and English gardens manicured to perfection complete the setting.
Photographer: Bernard Andre Photography
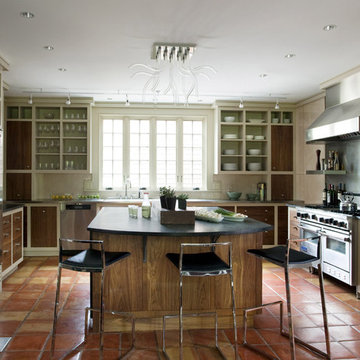
Foto de cocinas en U rural cerrado y de obra con electrodomésticos de acero inoxidable, armarios abiertos, puertas de armario de madera en tonos medios, encimera de esteatita y suelo de baldosas de terracota
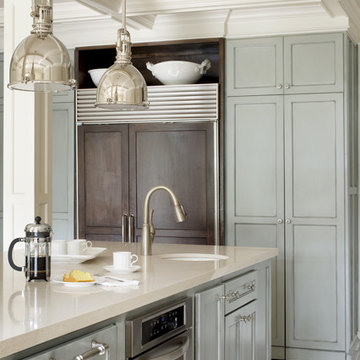
Cabinets and island are Sherwin Williams Topsail, both with a custom glaze. Bar pendants are from Visual Comfort.
Imagen de cocinas en U tradicional renovado de tamaño medio de obra con electrodomésticos de acero inoxidable, fregadero bajoencimera, armarios con paneles empotrados, puertas de armario azules, encimera de cuarzo compacto, salpicadero blanco, salpicadero de azulejos tipo metro y una isla
Imagen de cocinas en U tradicional renovado de tamaño medio de obra con electrodomésticos de acero inoxidable, fregadero bajoencimera, armarios con paneles empotrados, puertas de armario azules, encimera de cuarzo compacto, salpicadero blanco, salpicadero de azulejos tipo metro y una isla

The wood used in the cabinets throughout the kitchen was distressed to match the reclaimed stone and marble.
Foto de cocinas en U mediterráneo grande cerrado y de obra con fregadero sobremueble, puertas de armario con efecto envejecido, electrodomésticos con paneles, armarios con paneles empotrados, salpicadero blanco, salpicadero de mármol, encimera de mármol, suelo de travertino, una isla y suelo marrón
Foto de cocinas en U mediterráneo grande cerrado y de obra con fregadero sobremueble, puertas de armario con efecto envejecido, electrodomésticos con paneles, armarios con paneles empotrados, salpicadero blanco, salpicadero de mármol, encimera de mármol, suelo de travertino, una isla y suelo marrón

2010 A-List Award for Best Home Remodel
A perfect example of mixing what is authentic with the newest innovation. Beautiful antique reclaimed wood ceilings with Neff’s sleek grey lacquered cabinets. Concrete and stainless counter tops.
Travertine flooring in a vertical pattern to compliment adds another subtle graining to the room.

These award-winning kitchens represent luxury at its finest. These are just a sample of the many custom homes we have built as a custom home builder in Austin, Texas.
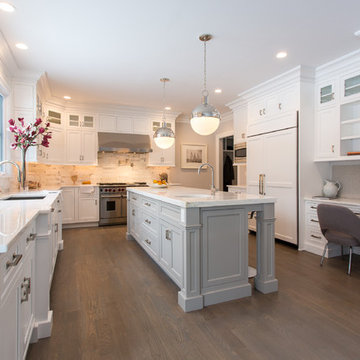
Dan Murdock
Ejemplo de cocinas en U clásico renovado de obra con armarios con paneles empotrados, puertas de armario blancas y electrodomésticos con paneles
Ejemplo de cocinas en U clásico renovado de obra con armarios con paneles empotrados, puertas de armario blancas y electrodomésticos con paneles
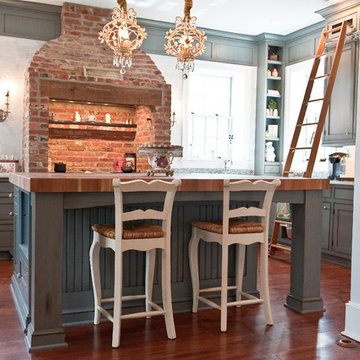
Historic house set in Moorestown NJ
Photo taken by: Adrienne Ingram www.elementphotonj.com
Diseño de cocinas en U clásico grande de obra con puertas de armario azules y encimera de madera
Diseño de cocinas en U clásico grande de obra con puertas de armario azules y encimera de madera
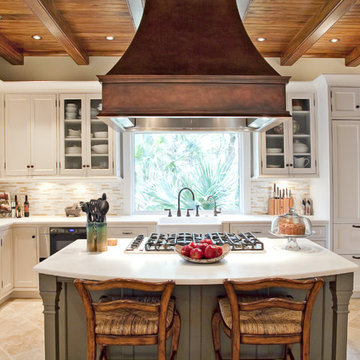
This kitchen was part of a remodel project on Kiawah Island, SC done in a simple white beaded inset doorstyle with contrasting soft grey island that matches the custom built in china hutches seen from the kitchen.
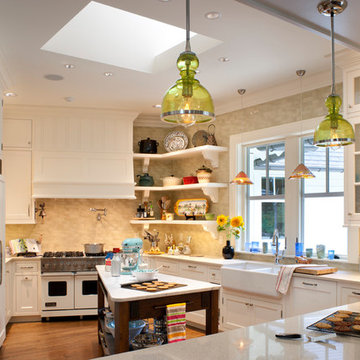
David Dietrich
Ejemplo de cocina tradicional de tamaño medio de obra con armarios estilo shaker, fregadero sobremueble, electrodomésticos con paneles, puertas de armario blancas, encimera de terrazo, salpicadero amarillo, salpicadero de azulejos de cerámica, suelo de madera en tonos medios y una isla
Ejemplo de cocina tradicional de tamaño medio de obra con armarios estilo shaker, fregadero sobremueble, electrodomésticos con paneles, puertas de armario blancas, encimera de terrazo, salpicadero amarillo, salpicadero de azulejos de cerámica, suelo de madera en tonos medios y una isla

This small, rustic, kitchen is part of a 1200 sq ft cabin near the California coast- Hollister Ranch. There is no electricity, only wind power. We used the original wood siding inside, and washed it with a light stain to lighten the cabin. The kitchen is completely redesigned, using natural handscraped pine with a glaze coat. Stainless steel hood, skylight, and pine flooring. We used a natural sided wood beam to support the upper cabinets, with wood pegs for hanging vegetables and flowers drying. A hand made wrought iron pot rack is above the sink, in front of the window. Antique pine table, and custom made chairs.
Multiple Ranch and Mountain Homes are shown in this project catalog: from Camarillo horse ranches to Lake Tahoe ski lodges. Featuring rock walls and fireplaces with decorative wrought iron doors, stained wood trusses and hand scraped beams. Rustic designs give a warm lodge feel to these large ski resort homes and cattle ranches. Pine plank or slate and stone flooring with custom old world wrought iron lighting, leather furniture and handmade, scraped wood dining tables give a warmth to the hard use of these homes, some of which are on working farms and orchards. Antique and new custom upholstery, covered in velvet with deep rich tones and hand knotted rugs in the bedrooms give a softness and warmth so comfortable and livable. In the kitchen, range hoods provide beautiful points of interest, from hammered copper, steel, and wood. Unique stone mosaic, custom painted tile and stone backsplash in the kitchen and baths.
designed by Maraya Interior Design. From their beautiful resort town of Ojai, they serve clients in Montecito, Hope Ranch, Malibu, Westlake and Calabasas, across the tri-county areas of Santa Barbara, Ventura and Los Angeles, south to Hidden Hills- north through Solvang and more.
Photo by Peter Malinowski

Lori Anderson Interior Selections-Austin
Imagen de cocina rural extra grande de obra con fregadero bajoencimera, armarios con paneles con relieve, puertas de armario de madera oscura, encimera de granito, salpicadero multicolor, salpicadero de azulejos de vidrio, electrodomésticos con paneles, suelo de madera en tonos medios y una isla
Imagen de cocina rural extra grande de obra con fregadero bajoencimera, armarios con paneles con relieve, puertas de armario de madera oscura, encimera de granito, salpicadero multicolor, salpicadero de azulejos de vidrio, electrodomésticos con paneles, suelo de madera en tonos medios y una isla
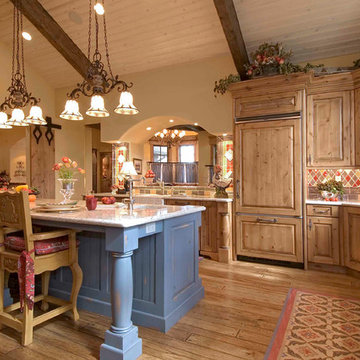
This country feel kitchen enhances the great outdoors with it's calm yet bright colors throughout the space. Having a custom tile backsplash pulls out all the earth tones throughout the kitchen.
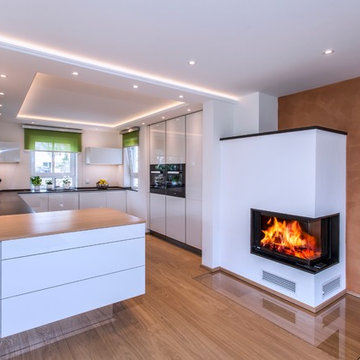
Diseño de cocinas en U actual grande abierto y de obra con armarios con paneles lisos, península, fregadero encastrado, puertas de armario blancas, encimera de madera, salpicadero blanco, electrodomésticos negros y suelo de madera en tonos medios
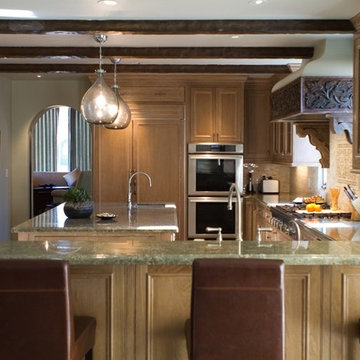
Full kitchen remodel in Spanish colonial residence.
Photos by Erika Bierman
www.erikabiermanphotography.com
Diseño de cocinas en U rural de obra con salpicadero con mosaicos de azulejos, armarios tipo vitrina, puertas de armario de madera oscura, encimera de granito, salpicadero beige y electrodomésticos con paneles
Diseño de cocinas en U rural de obra con salpicadero con mosaicos de azulejos, armarios tipo vitrina, puertas de armario de madera oscura, encimera de granito, salpicadero beige y electrodomésticos con paneles
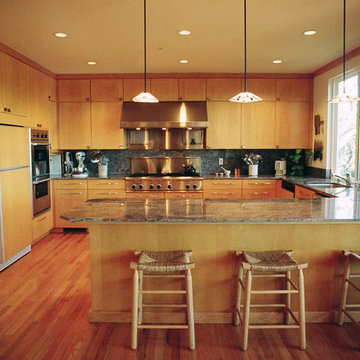
Diseño de cocinas en U actual de obra con armarios con paneles lisos, puertas de armario de madera clara y electrodomésticos con paneles
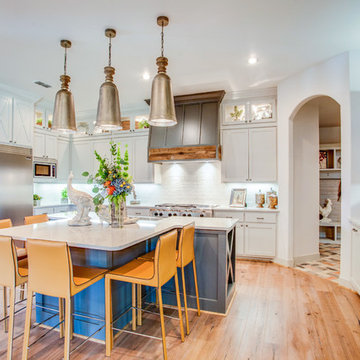
Diseño de cocinas en U campestre de obra con armarios estilo shaker, puertas de armario blancas, salpicadero blanco, electrodomésticos de acero inoxidable, suelo de madera clara y una isla
118 ideas para cocinas en U de obra
1
