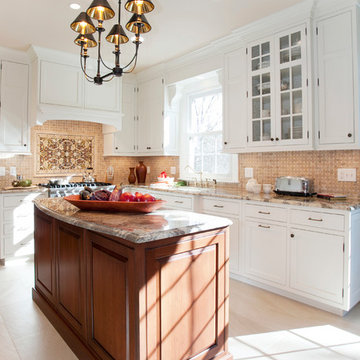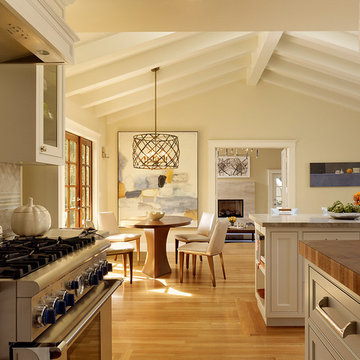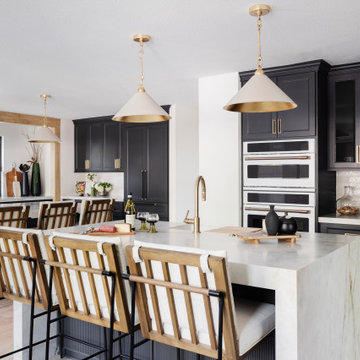62.917 ideas para cocinas en U con armarios con paneles empotrados
Filtrar por
Presupuesto
Ordenar por:Popular hoy
1 - 20 de 62.917 fotos
Artículo 1 de 3

Modelo de cocina tradicional renovada grande con armarios con paneles empotrados, puertas de armario grises, encimera de cuarzo compacto, una isla y encimeras blancas

Our playfully patterned kitchen tiles in Star & Cross and Handpainted Kasbah Trellis make an artisanal statement while lending global flair to this fresh white kitchen.
DESIGN
TVL Creative
PHOTOS
Jess Blackwell Photography
Tile Shown: Mini Star and Cross & Quarter Round Trim in Daisy; Kasbah Trellis in Neutral Motif

Diseño de cocina clásica renovada grande con fregadero bajoencimera, armarios con paneles empotrados, puertas de armario blancas, encimera de cuarzo compacto, salpicadero blanco, salpicadero de azulejos de cerámica, electrodomésticos de acero inoxidable, suelo de madera en tonos medios, una isla, suelo marrón y encimeras blancas

Diseño de cocinas en U abovedado campestre con fregadero bajoencimera, armarios con paneles empotrados, puertas de armario blancas, salpicadero blanco, salpicadero de losas de piedra, electrodomésticos con paneles, suelo de madera oscura, una isla, suelo marrón, encimeras negras y vigas vistas

Ejemplo de cocina tradicional renovada de tamaño medio con fregadero bajoencimera, armarios con paneles empotrados, puertas de armario de madera clara, encimera de mármol, salpicadero blanco, salpicadero de losas de piedra, electrodomésticos con paneles, suelo de madera clara, una isla, suelo beige y encimeras blancas

This expansive traditional kitchen by senior designer, Randy O'Kane and Architect, Clark Neuringer, features Bilotta Collection cabinet in a custom color. Randy says, the best part about working with this client was that she loves design – and not just interior but she also loves holiday decorating and she has a beautiful sense of aesthetic (and does everything to the nines). For her kitchen she wanted a barn-like feel and it absolutely had to be functional because she both bakes and cooks for her family and neighbors every day. And as the mother of four teenage girls she has a lot of people coming in and out of her home all the time. She wanted her kitchen to be comfortable – not untouchable and not too “done”. When she first met with Bilotta senior designer Randy O’Kane, her #1 comment was: “I’m experiencing white kitchen fatigue”. So right from the start finding the perfect color was the prime focus. The challenge was infusing a center hall colonial with a sense of warmth, comfort and that barn aesthetic without being too rustic which is why they went with a straight greenish grey paint vs. something distressed. The flooring, by Artisan Wood floors, looks reclaimed with its wider long planks and fumed finish. The barn door separating the laundry room and the kitchen was made from hand selected barn wood, made custom according to the client’s detailed specifications, and hung with sliding hardware. The kitchen hardware was really a window sash pull from Rocky Mountain that was repurposed as handles in a living bronze finish mounted horizontally. Glazed brick tile, by Ann Sacks, really helped to embrace the overall concept. Since a lot of parties are hosted out of that space, the kitchen, and butler’s pantry off to the side, needed a good flow as well as areas to bake and stage the creations. Double ovens were a must as well as a 48” Wolf Range and a Rangecraft hood – four ovens are going all the time. Beverage drawers were added to allow others to flow through the kitchen without disturbing the cook. Lots of storage was added for a well-stocked kitchen. A unique detail is double door wall cabinets, some with wire mesh to allow to see their dishes for easy access. In the butler’s pantry, instead of mesh they opted for antique mirror glass fronts. Countertops are a natural quartzite for care free use and a solid wood table, by Brooks Custom, extends of the island, removable for flexibility, making the kitchen and dining area very functional. One of the client’s antique pieces (a hutch) was incorporated into the kitchen to give it a more authentic look as well as another surface to decorate and provide storage. The lighting over the island and breakfast table has exposed Edison bulbs which hearkens to that “barn” lighting. For the sinks, they used a fireclay Herbeau farmhouse on the perimeter and an undermount Rohl sink on the island. Faucets are by Waterworks. Standing back and taking it all in it’s a wonderful collaboration of carefully designed working space and a warm gathering space for family and guests. Bilotta Designer: Randy O’Kane, Architect: Clark Neuringer Architects, posthumously. Photo Credit: Peter Krupenye

http://genevacabinet.com, GENEVA CABINET COMPANY, LLC , Lake Geneva, WI., Lake house with open kitchen,Shiloh cabinetry pained finish in Repose Grey, Essex door style with beaded inset, corner cabinet, decorative pulls, appliance panels, Definite Quartz Viareggio countertops

Foto de cocinas en U tradicional de tamaño medio con fregadero bajoencimera, armarios con paneles empotrados, puertas de armario de madera oscura, salpicadero blanco, electrodomésticos de acero inoxidable, una isla, encimera de esteatita, salpicadero de azulejos tipo metro, suelo de baldosas de cerámica y suelo gris

All Interior selections/finishes by Monique Varsames
Furniture staged by Stage to Show
Photos by Frank Ambrosiono
Imagen de cocinas en U tradicional extra grande con puertas de armario blancas, encimera de mármol, electrodomésticos con paneles, una isla, fregadero bajoencimera, suelo de madera oscura y armarios con paneles empotrados
Imagen de cocinas en U tradicional extra grande con puertas de armario blancas, encimera de mármol, electrodomésticos con paneles, una isla, fregadero bajoencimera, suelo de madera oscura y armarios con paneles empotrados

Contemporary kitchen in Palmetto Bluff featuring Absolute Black Granite countertops in a leathered finish. Backsplash is done in Arabescato Carrara Italian marble subway tiles.

A collection of barn apartments sold across the country. Each of these Denali barn apartment models includes fully engineered living space above and room below for horses, garage, storage or work space. Our Denali model is 36 ft. wide and available in several lengths: 36 ft., 48 ft., 60 ft. and 72 ft. There are over 16 floor plan layouts to choose from that coordinate with several dormer styles and sizes for the most attractive rustic architectural style on the kit building market. Find more information on our website or give us a call and request an e-brochure detailing this barn apartment model.

The contrast between the island and perimeter cabinetry is classic, and furniture styling timeless. The Softly colored 12 x 24 inch porcelain floor tile lends sophistication. Photos by Chrissy Racho

kitchendesigns.com
Designed by Mario Mulea at Kitchen Designs by Ken Kelly, Inc.
Cabinetry: Brookhaven by Wood Mode
Foto de cocina tradicional grande con armarios con paneles empotrados, puertas de armario negras, salpicadero beige, electrodomésticos negros, suelo de madera en tonos medios y una isla
Foto de cocina tradicional grande con armarios con paneles empotrados, puertas de armario negras, salpicadero beige, electrodomésticos negros, suelo de madera en tonos medios y una isla

This kitchen remodel features hand-cast cabinet hardware, custom backsplash tile and beautiful island pendants.
Photo: Matthew Millman
Diseño de cocina clásica renovada grande con electrodomésticos de acero inoxidable, encimera de madera, salpicadero verde, armarios con paneles empotrados, puertas de armario blancas, salpicadero de azulejos de piedra, suelo de madera en tonos medios, una isla y suelo marrón
Diseño de cocina clásica renovada grande con electrodomésticos de acero inoxidable, encimera de madera, salpicadero verde, armarios con paneles empotrados, puertas de armario blancas, salpicadero de azulejos de piedra, suelo de madera en tonos medios, una isla y suelo marrón

Architect: Don Nulty
Modelo de cocinas en U mediterráneo grande de obra con armarios con paneles empotrados, electrodomésticos con paneles, encimera de madera, puertas de armario blancas, salpicadero blanco, una isla, fregadero bajoencimera y suelo de baldosas de terracota
Modelo de cocinas en U mediterráneo grande de obra con armarios con paneles empotrados, electrodomésticos con paneles, encimera de madera, puertas de armario blancas, salpicadero blanco, una isla, fregadero bajoencimera y suelo de baldosas de terracota

Step into the rejuvenation of a 1956 Golden Valley home, once owned by the clients’ mothers and now transformed under their ownership with a much-needed kitchen remodel. The original kitchen lacked countertop storage, featured outdated cabinets with black hinges and handles, embraced the typical soffits of the 50s era, and lacked an inviting ambiance.
Fueled by a passion for the outdoors and gardening, the homeowners opted for earthy green cabinets from Crystal Cabinets, seamlessly blending with the natural sanctuary just beyond their back door. The addition of a black glaze over the green cabinets, along with walnut accents, brought warmth and personality to the space, achieving the cozy, friendly vibe the homeowners desired.
Prioritizing functionality, a center island was introduced for entertaining grandchildren, top-of-the-line Subzero and Wolf appliances were seamlessly incorporated, and customized storage solutions were implemented to cater to the homeowners’ specific cooking needs. Soffits were removed, a closet with a vent stack was repurposed, and the vinyl floor was replaced with new hardwood to match the living room seamlessly.
The homeowners’ collection of brass kitchenware found its elegant showcase in a traditional hutch with opaque seedy glass doors, adding a touch of sophistication to the space. Personal touches, such as hand-selecting a granite stone slab reminiscent of their favorite landscape in Duluth, a glazed ceramic tile backsplash reaching the ceiling line, and the inclusion of Bicycle Glass, a local artisan, for wall sconces and pendants, further enhanced the kitchen’s unique character. Blown glass orbs soften sightlines, while the gold/black brilliance kitchen faucet with a textured handle adds a playful touch. Every aspect of this new kitchen is a reflection of the homeowners’ down-to-earth personalities, creating a space that is both functional and filled with personality.

Modern kitchen in modern farmhouse. Taj Mahal countertops and glass display cabinets
Imagen de cocinas en U moderno grande cerrado con fregadero encastrado, armarios con paneles empotrados, puertas de armario blancas, encimera de granito, salpicadero blanco, suelo de madera en tonos medios, suelo marrón y encimeras negras
Imagen de cocinas en U moderno grande cerrado con fregadero encastrado, armarios con paneles empotrados, puertas de armario blancas, encimera de granito, salpicadero blanco, suelo de madera en tonos medios, suelo marrón y encimeras negras

Diseño de cocinas en U clásico de tamaño medio abierto con fregadero sobremueble, armarios con paneles empotrados, puertas de armario azules, encimera de cuarcita, salpicadero blanco, salpicadero de azulejos de cerámica, electrodomésticos de acero inoxidable, suelo de madera en tonos medios, una isla, suelo marrón y encimeras blancas

Natural elements collaborate to create a bespoke, timeless design- rich in texture, warmth, and earthiness.
Diseño de cocinas en U tradicional renovado con fregadero sobremueble, armarios con paneles empotrados, puertas de armario negras, salpicadero blanco, electrodomésticos blancos, suelo de madera en tonos medios, dos o más islas, suelo marrón y encimeras blancas
Diseño de cocinas en U tradicional renovado con fregadero sobremueble, armarios con paneles empotrados, puertas de armario negras, salpicadero blanco, electrodomésticos blancos, suelo de madera en tonos medios, dos o más islas, suelo marrón y encimeras blancas

Gorgeous Fort Collins kitchen remodel featuring quartzite countertops and backsplash, custom and contrasting cabinetry, a custom wood hood, and Viking appliances. We love how the quartzite adds natural elegance, while the custom cabinetry maximizes storage efficiency. We love how the contrasting tones throughout help to create visual interest, and the custom wood hood creates a fantastic focal point.
62.917 ideas para cocinas en U con armarios con paneles empotrados
1