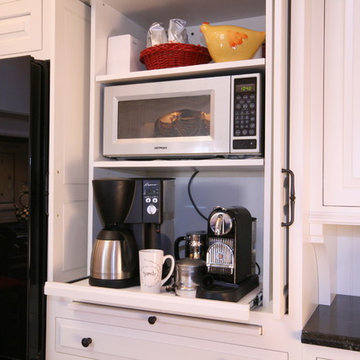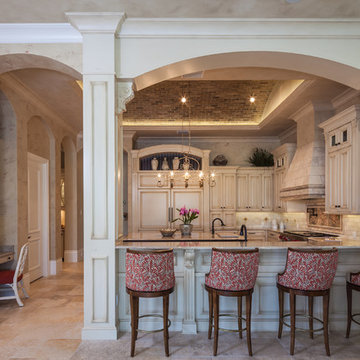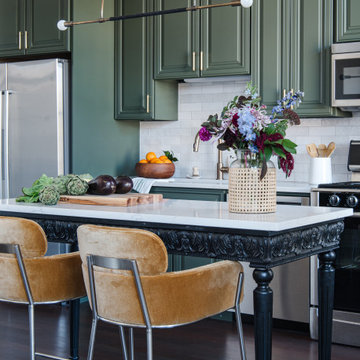66.163 ideas para cocinas en U con armarios con paneles con relieve
Filtrar por
Presupuesto
Ordenar por:Popular hoy
1 - 20 de 66.163 fotos
Artículo 1 de 3

Easton, Maryland Traditional Kitchen Design by #JenniferGilmer with a lake view
http://gilmerkitchens.com/
Photography by Bob Narod

Martha O'Hara Interiors, Interior Design & Photo Styling | John Kraemer & Sons, Builder | Charlie & Co. Design, Architectural Designer | Corey Gaffer, Photography
Please Note: All “related,” “similar,” and “sponsored” products tagged or listed by Houzz are not actual products pictured. They have not been approved by Martha O’Hara Interiors nor any of the professionals credited. For information about our work, please contact design@oharainteriors.com.

Ejemplo de cocinas en U clásico renovado abierto con fregadero encastrado, armarios con paneles con relieve, puertas de armario blancas, encimera de madera, salpicadero blanco, electrodomésticos de acero inoxidable, suelo de madera pintada, península, suelo blanco y encimeras marrones

We introduce to you one of our newer services we are providing here at Kitchen Design Concepts: spaces that just need a little reviving! As of recent, we are taking on projects that are in need of minimal updating, as in, spaces that don’t need a full-on remodel. Yes, you heard right! If your space has good bones, you like the layout of your kitchen, and you just need a few cosmetic changes, then today’s feature is for you! Recently, we updated a space where we did just this! The kitchen was in need of a little love, some fresh paint, and new finishes. And if we’re being honest here, the result looks almost as if the kitchen had a full-on remodel! To learn more about this space and how we did our magic, continue reading below:
The Before and After
First, see what an impact new finishes can make! The “before” image shows a kitchen with outdated finishes such as the tile countertops, backsplash, and cabinetry finish. The “after” image, is a kitchen that looks almost as if its brand new, the image speaks for itself!
Cabinetry
With the wooden cabinetry in this kitchen already having great bones, all we needed to do was our refinishing process that involved removing door and drawer fronts, sanding, priming, and painting. The main color of the cabinetry is white (Sherwin Williams Pure White 7005) and as an accent, we applied a deep navy blue that really pops in this space (Sherwin Willaims Naval 6244). As a special design element, we incorporated a natural wooden band across the hood which is subtle but adds an element of surprise.
Countertops
The original countertops in this space were a 12×12 tile with cracks and discolored grout from all the wear and tear. To replace the countertops, we installed a clean and crisp quartz that is not only durable but easy to maintain (no grout here!). The 3cm countertops are a Cambria quartz in a grey-tone color (Carrick).
Backsplash
Keeping things simple, yet classic, we installed a 3×6 subway tile from Interceramic. The crisp white pairs well with all the other finishes of the space and really brighten the space up! To spice things up, we paired the white tile with a contrasting grout color (Cape Grey) that matches the countertop. This is a simple method to add interest to your white backsplash!
Fixtures and Fittings
For the fixtures and fittings of the kitchen, we wanted pieces that made a statement. That’s why we selected this industrial style faucet from Brizo! The faucet is a Brizo LITZE™ PULL-DOWN FAUCET WITH ARC SPOUT AND INDUSTRIAL HANDLE (63044LF-BLGL). The matte black paired with the luxe gold elements really make a statement! To match the gold elements of the faucet, we installed cabinetry hardware from Topknobs in the same gold finish. The hardware is a Channing pull TK743HB. Lastly, the large single bowl sink (who doesn’t want a large sink?!) is a great functional touch to the kitchen. The sink is a Blanco Precision 16″ R10 super single with 16″ Drainer in stainless steel (516216).

Foto de cocinas en U de estilo de casa de campo con fregadero sobremueble, armarios con paneles con relieve, puertas de armario negras, encimera de madera, salpicadero rojo, salpicadero de ladrillos, electrodomésticos de acero inoxidable, suelo de madera en tonos medios, una isla, suelo marrón y encimeras marrones

Modelo de cocinas en U mediterráneo con fregadero sobremueble, armarios con paneles con relieve, puertas de armario de madera oscura, encimera de granito, salpicadero de azulejos de piedra, suelo de madera clara y una isla

Kitchen Design by Deb Bayless, CKD, CBD, Design For Keeps, Napa, CA and Renee Dion, ASID, The Dion Group
Foto de cocina clásica de tamaño medio con fregadero bajoencimera, armarios con paneles con relieve, puertas de armario blancas, encimera de granito y electrodomésticos negros
Foto de cocina clásica de tamaño medio con fregadero bajoencimera, armarios con paneles con relieve, puertas de armario blancas, encimera de granito y electrodomésticos negros

Designed & Crafted by Ruffino Cabinetry
Designer - Carol Anne Ruffino
Modelo de cocinas en U clásico con armarios con paneles con relieve, puertas de armario beige, salpicadero beige y encimeras beige
Modelo de cocinas en U clásico con armarios con paneles con relieve, puertas de armario beige, salpicadero beige y encimeras beige

Traditional White Kitchen with Copper Apron Front Sink
Ejemplo de cocina clásica grande con armarios con paneles con relieve, fregadero sobremueble, puertas de armario blancas, encimera de granito, salpicadero multicolor, salpicadero de travertino, electrodomésticos de acero inoxidable, suelo de madera en tonos medios, península, suelo marrón y encimeras beige
Ejemplo de cocina clásica grande con armarios con paneles con relieve, fregadero sobremueble, puertas de armario blancas, encimera de granito, salpicadero multicolor, salpicadero de travertino, electrodomésticos de acero inoxidable, suelo de madera en tonos medios, península, suelo marrón y encimeras beige

These are some finished Old World Kitchens that we have designed, built, and installed. Mark Gardner, President of Monticello, took these photos.
Imagen de cocina rústica de tamaño medio con armarios con paneles con relieve, puertas de armario de madera oscura, salpicadero beige, electrodomésticos con paneles, una isla, fregadero bajoencimera, encimera de acrílico, salpicadero de azulejos de piedra y suelo de madera en tonos medios
Imagen de cocina rústica de tamaño medio con armarios con paneles con relieve, puertas de armario de madera oscura, salpicadero beige, electrodomésticos con paneles, una isla, fregadero bajoencimera, encimera de acrílico, salpicadero de azulejos de piedra y suelo de madera en tonos medios

The kitchen footprint is rather large, allowing for extensive cabinetry, a center island in addition to the peninsula, and double ovens.
Modelo de cocina clásica de tamaño medio con electrodomésticos de acero inoxidable, encimera de granito, fregadero bajoencimera, armarios con paneles con relieve, puertas de armario de madera oscura, salpicadero multicolor, salpicadero con mosaicos de azulejos, suelo de baldosas de cerámica y una isla
Modelo de cocina clásica de tamaño medio con electrodomésticos de acero inoxidable, encimera de granito, fregadero bajoencimera, armarios con paneles con relieve, puertas de armario de madera oscura, salpicadero multicolor, salpicadero con mosaicos de azulejos, suelo de baldosas de cerámica y una isla

Ejemplo de cocinas en U tradicional de tamaño medio abierto con fregadero integrado, armarios con paneles con relieve, puertas de armario verdes, encimera de acrílico, salpicadero blanco, salpicadero de azulejos de cerámica, electrodomésticos negros, suelo de madera en tonos medios, península, suelo beige y encimeras blancas

Атмосферная сталинка в Москве
Трёхкомнатная квартира в доме 1958 года постройки. Молодая семейная пара, ребята работают в геймдеве, занимаются маркетингом игр.
Проект интересен:
- организованной и согласованной перепланировкой, в которой уместилось большое количество встроенного хранения корпусами икеа(сецчас их можно заменить серией из хоф) .
- Разместили колонну стиральной и сушильной машин в санузле. Сделали душевую зону из стеклоблоков.
- Сохранили газовое обеспечение, при этом на кухне почти все его следы закрыли.
- Одну комнату оформили под кабинет с перспективой, что там будет актуальна и детская.
- В спальне разместили гардеробную и ещё одно рабочее место, тк ребята периодически работают удалённо.
- Бюджет берегли, применялись правила разумной экономии. В интерьере использованы отреставрированная советская мебель и люстры , сохранена родная резная розетка на потолке.
- Ну и главное: результат перепланировки- избавились от длинного коридора и получили развернутое и воздушное пространство и прекрасный вид при входе. Распашные двери на балкон открывают вид на двор с пышной березой.
– в интерьере много винтажа, собственно и интерьер собирали с купленных хозяйкой винтажных люстр еще до проекта

Ejemplo de cocina tradicional de tamaño medio con fregadero sobremueble, armarios con paneles con relieve, puertas de armario marrones, encimera de granito, salpicadero blanco, salpicadero de azulejos tipo metro, electrodomésticos de acero inoxidable, suelo vinílico, una isla, suelo marrón y encimeras negras

Imagen de cocinas en U clásico pequeño cerrado con fregadero bajoencimera, armarios con paneles con relieve, puertas de armario amarillas, encimera de cuarzo compacto, salpicadero blanco, salpicadero con mosaicos de azulejos, electrodomésticos de colores, suelo de baldosas de porcelana, suelo marrón, encimeras marrones y casetón

This beautiful Mediterranean - Santa Barbara home has stunning bones, but needed a refresh on some of the finishes. Although we wanted to keep a Spanish feel, we didn't want Mexican tile everywhere. The kitchen received new tile on the backsplash, counter tops, copper sinks and cabinet hardware. The wood floor that runs through out the home replaced the exiting Saltillo tile. The cooking alcove for the range top was dated and arched. We opened up the arch to a more modern square. This gave the space more room. We added new tile that still has a Spanish feel, but a bit more contemporary. The fireplace in the adjoining great room received a new façade with a teal colored aged tile. This updated the space and popped a bit of color in the room.

Photography by: Erin Konrath
Modelo de cocinas en U tradicional renovado con fregadero bajoencimera, armarios con paneles con relieve, puertas de armario verdes, salpicadero blanco, salpicadero de azulejos tipo metro, electrodomésticos de acero inoxidable, suelo de madera oscura, suelo marrón y encimeras blancas
Modelo de cocinas en U tradicional renovado con fregadero bajoencimera, armarios con paneles con relieve, puertas de armario verdes, salpicadero blanco, salpicadero de azulejos tipo metro, electrodomésticos de acero inoxidable, suelo de madera oscura, suelo marrón y encimeras blancas

Foto de cocinas en U gris y blanco vintage pequeño abierto sin isla con fregadero sobremueble, armarios con paneles con relieve, puertas de armario grises, encimera de cuarzo compacto, salpicadero blanco, salpicadero de azulejos tipo metro, electrodomésticos de acero inoxidable, suelo de baldosas de cerámica, suelo blanco, encimeras blancas y todos los diseños de techos

Beautiful kitchen remodel that included moving the location of appliances and adding a large wall of pantry cabinets. Perimeter cabinets are Simply White with a Soft Gray Glaze. Island cabinet is Chelsea Gray with a Portabella Glaze. Monterrey Tile Company, Chicago Series-South Side porcelain stoneware tile on the backsplash.
Cabinetry includes rollouts, mixer lift, dog food storage, double waste basket rollout, spice pull-outs, corner drawers, custom range hood, blind corner storage, charging station in end cabinet, and double tiered silverware drawer storage. Paneled front appliances. Bosch Induction Cooktop, Zephyr Hood Insert, Bosch Microwave Drawer, Bosch Dishwasher, Bosch Double Oven, Subzero French Door Refrigerator.
General Contracting by Martin Bros. Contracting, Inc.; Cabinetry by Hoosier House Furnishing, LLC; Photography by Marie Martin Kinney.

This was a simple transition with new great functionality. We took this same exact space and we basically removed everything and replaced it in its same location however we added great pull out shelves and lots of little gadgets in each drawer to help with organization. A true transformation.
66.163 ideas para cocinas en U con armarios con paneles con relieve
1