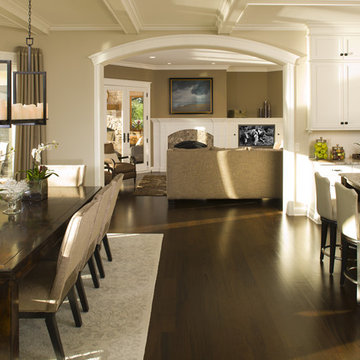4.829 ideas para cocinas
Filtrar por
Presupuesto
Ordenar por:Popular hoy
1 - 20 de 4829 fotos
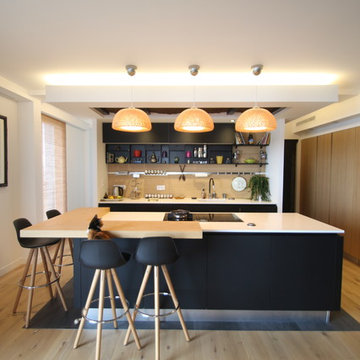
Foto de cocina contemporánea con armarios abiertos, salpicadero beige, suelo de madera clara, una isla, suelo beige, encimeras blancas, con blanco y negro y barras de cocina

Mike Gullion
Imagen de cocina rural con fregadero bajoencimera, armarios con paneles con relieve, puertas de armario negras, encimera de madera, salpicadero multicolor, salpicadero de losas de piedra, electrodomésticos de acero inoxidable y barras de cocina
Imagen de cocina rural con fregadero bajoencimera, armarios con paneles con relieve, puertas de armario negras, encimera de madera, salpicadero multicolor, salpicadero de losas de piedra, electrodomésticos de acero inoxidable y barras de cocina

The kitchen's sink area let's the cook talk with his guests. The stainless steel sink is fully integrated with the counter. A higher counter of butcher block is at the end for rolling pasta and cutting cookies. KR+H's Karla Monkevich designed the glass shelving that's framed in the same machine age aesthetic as the other metal components in the kitchen. Our customer wanted large, deep drawers to hold lots of things so top quality, heavy-duty hardware was used and moveable dividers were integrated into the drawers for easy re-organization. Cutouts in the shelving above allow light to flow but keep the kitchen's clutter out of sight from the living room. Builder: DeSimone Brothers / Photography from homeowner
Encuentra al profesional adecuado para tu proyecto
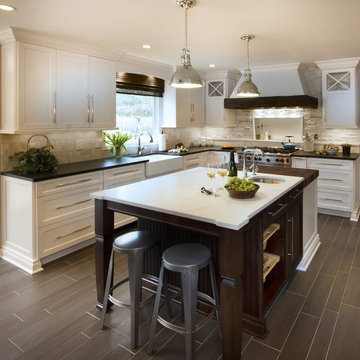
Basking Ridge kitchen with Transitional Design that utilizes rustic and contemporary touches for a unique look. Reclaimed beam used to create the hood, ledgestone backsplash adds nice texture, tile plank flooring in smoke grey is the perfect accent to the dark brown and white cabinetry.
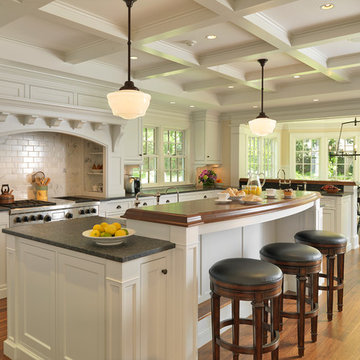
Photography by Richard Mandelkorn
Imagen de cocina tradicional con salpicadero de azulejos tipo metro, encimera de madera y barras de cocina
Imagen de cocina tradicional con salpicadero de azulejos tipo metro, encimera de madera y barras de cocina

Named for its enduring beauty and timeless architecture – Magnolia is an East Coast Hampton Traditional design. Boasting a main foyer that offers a stunning custom built wall paneled system that wraps into the framed openings of the formal dining and living spaces. Attention is drawn to the fine tile and granite selections with open faced nailed wood flooring, and beautiful furnishings. This Magnolia, a Markay Johnson crafted masterpiece, is inviting in its qualities, comfort of living, and finest of details.
Builder: Markay Johnson Construction
Architect: John Stewart Architects
Designer: KFR Design

In this contemporary kitchen, we chose to use concrete counter tops through out. The back splash is a glass wine color mosaic tile. The flooring has a wine color back ground with a hint of silver which is reflective.

The owners of this prewar apartment on the Upper West Side of Manhattan wanted to combine two dark and tightly configured units into a single unified space. StudioLAB was challenged with the task of converting the existing arrangement into a large open three bedroom residence. The previous configuration of bedrooms along the Southern window wall resulted in very little sunlight reaching the public spaces. Breaking the norm of the traditional building layout, the bedrooms were moved to the West wall of the combined unit, while the existing internally held Living Room and Kitchen were moved towards the large South facing windows, resulting in a flood of natural sunlight. Wide-plank grey-washed walnut flooring was applied throughout the apartment to maximize light infiltration. A concrete office cube was designed with the supplementary space which features walnut flooring wrapping up the walls and ceiling. Two large sliding Starphire acid-etched glass doors close the space off to create privacy when screening a movie. High gloss white lacquer millwork built throughout the apartment allows for ample storage. LED Cove lighting was utilized throughout the main living areas to provide a bright wash of indirect illumination and to separate programmatic spaces visually without the use of physical light consuming partitions. Custom floor to ceiling Ash wood veneered doors accentuate the height of doorways and blur room thresholds. The master suite features a walk-in-closet, a large bathroom with radiant heated floors and a custom steam shower. An integrated Vantage Smart Home System was installed to control the AV, HVAC, lighting and solar shades using iPads.

Photo by Linda Oyama-Bryan
Ejemplo de cocinas en L clásica de tamaño medio cerrada con armarios estilo shaker, electrodomésticos de acero inoxidable, encimera de cemento, fregadero de un seno, puertas de armario blancas, salpicadero blanco, salpicadero de azulejos tipo metro, encimeras grises, suelo de madera en tonos medios, una isla, suelo marrón y barras de cocina
Ejemplo de cocinas en L clásica de tamaño medio cerrada con armarios estilo shaker, electrodomésticos de acero inoxidable, encimera de cemento, fregadero de un seno, puertas de armario blancas, salpicadero blanco, salpicadero de azulejos tipo metro, encimeras grises, suelo de madera en tonos medios, una isla, suelo marrón y barras de cocina
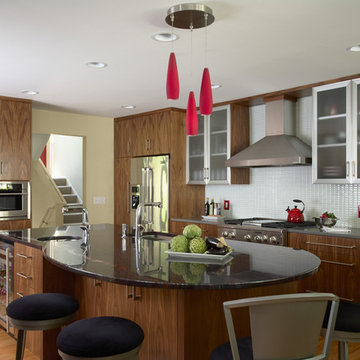
Designer: Krista Schwartz
Photo Credit: Susan Gilmore
Modelo de cocina actual de nogal con electrodomésticos de acero inoxidable
Modelo de cocina actual de nogal con electrodomésticos de acero inoxidable
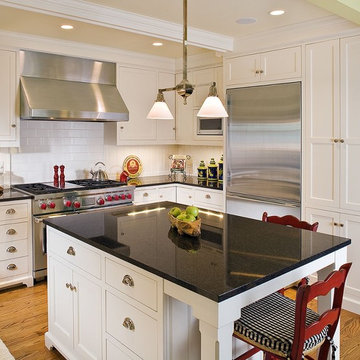
Matt Schmitt Photography
Foto de cocina clásica de tamaño medio con electrodomésticos de acero inoxidable, fregadero sobremueble, armarios estilo shaker, puertas de armario blancas, salpicadero blanco, salpicadero de azulejos tipo metro, suelo de madera clara, una isla, encimeras negras y barras de cocina
Foto de cocina clásica de tamaño medio con electrodomésticos de acero inoxidable, fregadero sobremueble, armarios estilo shaker, puertas de armario blancas, salpicadero blanco, salpicadero de azulejos tipo metro, suelo de madera clara, una isla, encimeras negras y barras de cocina

© Paul Bardagjy Photography
Diseño de cocina comedor minimalista de tamaño medio con electrodomésticos de acero inoxidable, armarios con paneles lisos, puertas de armario grises, encimera de cuarzo compacto, salpicadero de vidrio templado, fregadero bajoencimera, suelo de madera en tonos medios, una isla, suelo marrón y barras de cocina
Diseño de cocina comedor minimalista de tamaño medio con electrodomésticos de acero inoxidable, armarios con paneles lisos, puertas de armario grises, encimera de cuarzo compacto, salpicadero de vidrio templado, fregadero bajoencimera, suelo de madera en tonos medios, una isla, suelo marrón y barras de cocina
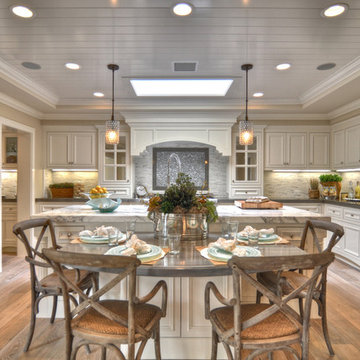
Built, designed & furnished by Spinnaker Development, Newport Beach
Interior Design by Details a Design Firm
Photography by Bowman Group Photography
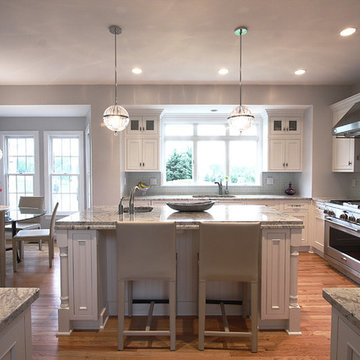
To learn more about us or the products we use, such as Dura Supreme, please call (571) 765-4450 or visit our website.
Ejemplo de cocina clásica con armarios con paneles empotrados, puertas de armario blancas, salpicadero verde, electrodomésticos de acero inoxidable y barras de cocina
Ejemplo de cocina clásica con armarios con paneles empotrados, puertas de armario blancas, salpicadero verde, electrodomésticos de acero inoxidable y barras de cocina
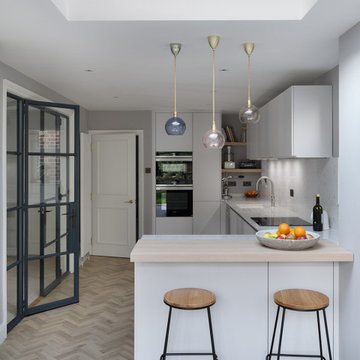
New kitchen viewed from extension.
Imagen de cocinas en L clásica renovada con fregadero bajoencimera, armarios con paneles lisos, puertas de armario blancas, salpicadero blanco, electrodomésticos negros, península, suelo gris, encimeras blancas y barras de cocina
Imagen de cocinas en L clásica renovada con fregadero bajoencimera, armarios con paneles lisos, puertas de armario blancas, salpicadero blanco, electrodomésticos negros, península, suelo gris, encimeras blancas y barras de cocina
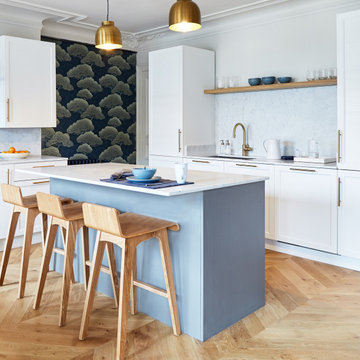
Modelo de cocinas en L contemporánea de tamaño medio con fregadero bajoencimera, armarios estilo shaker, puertas de armario blancas, salpicadero verde, electrodomésticos con paneles, suelo de madera clara, una isla, suelo beige y encimeras blancas

Ejemplo de cocina contemporánea con fregadero integrado, armarios con paneles lisos, puertas de armario negras, salpicadero negro, salpicadero de azulejos tipo metro, electrodomésticos negros, una isla, suelo gris, encimeras negras y barras de cocina

Reclaimed wood kitchen by Aster Cucine & designed by Urban Homes
Foto de cocina industrial de tamaño medio con armarios tipo vitrina, salpicadero negro, electrodomésticos de acero inoxidable, suelo de madera clara, una isla, encimeras negras y barras de cocina
Foto de cocina industrial de tamaño medio con armarios tipo vitrina, salpicadero negro, electrodomésticos de acero inoxidable, suelo de madera clara, una isla, encimeras negras y barras de cocina
4.829 ideas para cocinas
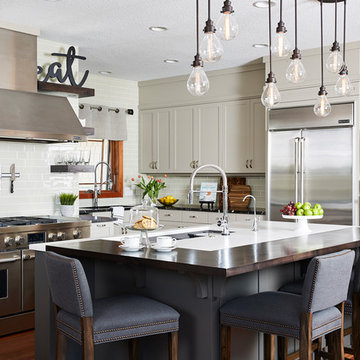
A 90s home update and addition featuring a new chef’s kitchen with state-of-the-art appliances, quartz and walnut top island.
Ejemplo de cocinas en L tradicional renovada de tamaño medio con fregadero bajoencimera, armarios estilo shaker, encimera de cuarzo compacto, electrodomésticos de acero inoxidable, suelo de madera en tonos medios, una isla, suelo marrón, puertas de armario grises, salpicadero verde, salpicadero de azulejos tipo metro, encimeras negras y barras de cocina
Ejemplo de cocinas en L tradicional renovada de tamaño medio con fregadero bajoencimera, armarios estilo shaker, encimera de cuarzo compacto, electrodomésticos de acero inoxidable, suelo de madera en tonos medios, una isla, suelo marrón, puertas de armario grises, salpicadero verde, salpicadero de azulejos tipo metro, encimeras negras y barras de cocina
1
