409 ideas para cocinas con encimera de granito
Filtrar por
Presupuesto
Ordenar por:Popular hoy
1 - 20 de 409 fotos

Easton, Maryland Traditional Kitchen Design by #JenniferGilmer with a lake view
http://gilmerkitchens.com/
Photography by Bob Narod

The existing 3000 square foot colonial home was expanded to more than double its original size.
The end result was an open floor plan with high ceilings, perfect for entertaining, bathroom for every bedroom, closet space, mudroom, and unique details ~ all of which were high priorities for the homeowner.
Photos-Peter Rymwid Photography

Anne Gummerson Photography
Ejemplo de cocina moderna con fregadero de un seno, armarios estilo shaker, puertas de armario de madera oscura, encimera de granito, electrodomésticos con paneles y barras de cocina
Ejemplo de cocina moderna con fregadero de un seno, armarios estilo shaker, puertas de armario de madera oscura, encimera de granito, electrodomésticos con paneles y barras de cocina

This beautiful 2 story kitchen remodel was created by removing an unwanted bedroom. The increased ceiling height was conceived by adding some structural columns and a triple barrel arch, creating a usable balcony that connects to the original back stairwell and overlooks the Kitchen as well as the Greatroom. This dramatic renovation took place without disturbing the original 100yr. old stone exterior and maintaining the original french doors above the balcony.
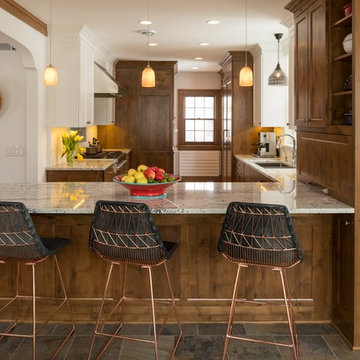
Dean Riedel
Modelo de cocina de estilo americano con fregadero bajoencimera, armarios estilo shaker, puertas de armario de madera en tonos medios, península, encimera de granito y barras de cocina
Modelo de cocina de estilo americano con fregadero bajoencimera, armarios estilo shaker, puertas de armario de madera en tonos medios, península, encimera de granito y barras de cocina
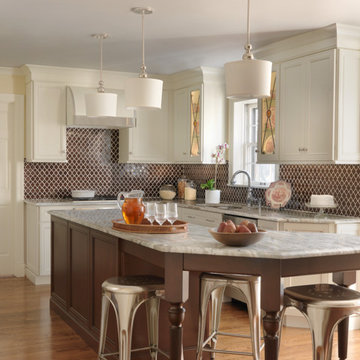
Photography by Alise O'Brien
Imagen de cocinas en L clásica renovada con encimera de granito, salpicadero marrón, suelo de madera en tonos medios, una isla, armarios estilo shaker y puertas de armario beige
Imagen de cocinas en L clásica renovada con encimera de granito, salpicadero marrón, suelo de madera en tonos medios, una isla, armarios estilo shaker y puertas de armario beige

La cuisine entièrement noire est ouverte sur la salle à manger. Elle est séparée de l'escalier par une verrière de type atelier et sert de garde-corps. L'îlot qui intègre les plaque de cuisson et une hotte sous plan permet de prendre les repas en famille.

Foto de cocina actual con salpicadero con mosaicos de azulejos, electrodomésticos blancos, fregadero de un seno, armarios con paneles lisos, puertas de armario blancas, salpicadero metalizado, encimera de granito y suelo gris
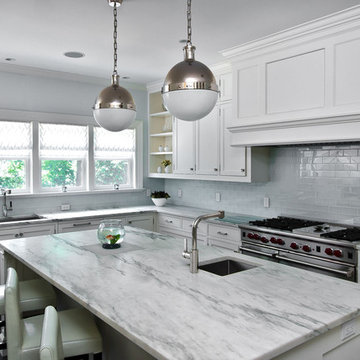
Photos by Scott LePage Photography
Diseño de cocina tradicional con electrodomésticos de acero inoxidable, salpicadero de azulejos tipo metro, armarios con rebordes decorativos, puertas de armario blancas, encimera de granito y barras de cocina
Diseño de cocina tradicional con electrodomésticos de acero inoxidable, salpicadero de azulejos tipo metro, armarios con rebordes decorativos, puertas de armario blancas, encimera de granito y barras de cocina

Featured in Period Homes Magazine, this kitchen is an example of working with the traditional elements of the existing Victorian Period home and within the existing footprint. The Custom cabinets recall the leaded glass windows in the main stair hall and front door.
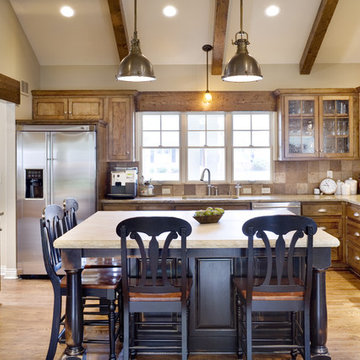
Photo by Bob Greenspan
Ejemplo de cocinas en L clásica grande abierta con armarios tipo vitrina, electrodomésticos de acero inoxidable, fregadero bajoencimera, puertas de armario de madera en tonos medios, encimera de granito, salpicadero marrón, salpicadero de azulejos de piedra, suelo de madera en tonos medios, una isla y barras de cocina
Ejemplo de cocinas en L clásica grande abierta con armarios tipo vitrina, electrodomésticos de acero inoxidable, fregadero bajoencimera, puertas de armario de madera en tonos medios, encimera de granito, salpicadero marrón, salpicadero de azulejos de piedra, suelo de madera en tonos medios, una isla y barras de cocina

Green granite countertops coordinate with the pale green subway tile in the backsplash, which also features a decorative bead board vertical tile and glass mosaic insets. To read more about this award-winning Normandy Remodeling Kitchen, click here: http://www.normandyremodeling.com/blog/showpiece-kitchen-becomes-award-winning-kitchen

This kitchen is part of a new log cabin built in the country outside of Nashville. It is open to the living room and dining room. An antique pair of French Doors can be seen on the left; were bought in France with the original cremone bolt. Antique door knobs and backplates were used throughtout the house. Photo by Shannon Fontaine
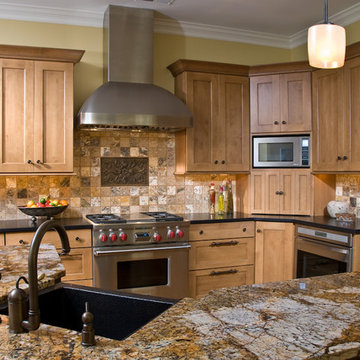
Design by Karen Kassen CMKBD, Allied ASID
Modelo de cocina clásica con encimera de granito y barras de cocina
Modelo de cocina clásica con encimera de granito y barras de cocina

Country Home. Photographer: Rob Karosis
Modelo de cocina comedor clásica de obra con armarios con paneles empotrados, puertas de armario blancas, encimera de granito, fregadero encastrado, salpicadero multicolor, salpicadero de azulejos de cerámica, electrodomésticos de acero inoxidable y suelo multicolor
Modelo de cocina comedor clásica de obra con armarios con paneles empotrados, puertas de armario blancas, encimera de granito, fregadero encastrado, salpicadero multicolor, salpicadero de azulejos de cerámica, electrodomésticos de acero inoxidable y suelo multicolor
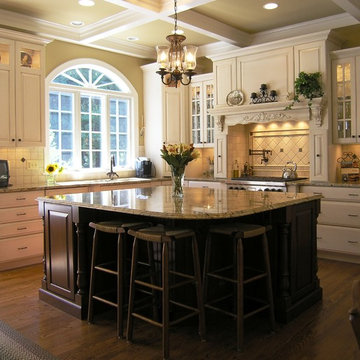
Features: Custom Wood Hood with Pull Out Spice Racks,
Mantel, Motif, and Corbels; Varied Height Cabinetry; Art for Everyday Turned Posts # F-1; Art for Everyday Corbels # CBL-TCY1, Beadboard; Wood Mullion and Clear Beveled Glass Doors; Bar Area; Double Panel Doors;Coffered Ceiling; Enhancement Window; Art for Everyday Mantels # MTL-A1 and # MTL-A0; Desk Area
Cabinets- Main Kitchen: Honey Brook Custom in Maple Wood with Seapearl Paint and Glaze; Voyager Full Overlay Door Style with C-2 Lip
Cabinets- Island & Bar Area: Honey Brook Custom in CherryWood with Colonial Finish; Voyager Full Overlay Door Style with C-2 Lip
Countertops- Main Kitchen: Golden Beach Granite with
Double Pencil Edge
Countertops- Island and Bar Area: Golden Beach Granite
with Waterfall Edge
Kitchen Designer: Tammy Clark
Photograph: Kelly Keul Duer

Framed by a large, arched wall, the kitchen is the heart of the home. It is where the family shares its meals and is the center of entertaining. The focal point of the kitchen is the 6'x12' island, where six people can comfortably wrap around one end for dining or visiting, while the other end is reserved for food prep. Nestled to one side, there is an intimate wet bar that serves double duty as an extension to the kitchen and can cater to those at the island as well as out to the family room. Extensive work areas and storage, including a scullery, give this kitchen over-the-top versatility. Designed by the architect, the cabinets reinforce the Craftsman motif from the legs of the island to the detailing in the cabinet pulls. The beams at the ceiling provide a twist as they are designed in two tiers allowing a lighting monorail to past between them and provide for hidden lighting above to reflect down from the ceiling.
Photography by Casey Dunn

Remodel kitchen - photo credit: Sacha Griffin
Imagen de cocina contemporánea grande con electrodomésticos de acero inoxidable, armarios con paneles lisos, puertas de armario de madera clara, fregadero bajoencimera, encimera de granito, salpicadero negro, suelo de baldosas de porcelana, suelo gris, una isla, puertas de granito y encimeras negras
Imagen de cocina contemporánea grande con electrodomésticos de acero inoxidable, armarios con paneles lisos, puertas de armario de madera clara, fregadero bajoencimera, encimera de granito, salpicadero negro, suelo de baldosas de porcelana, suelo gris, una isla, puertas de granito y encimeras negras
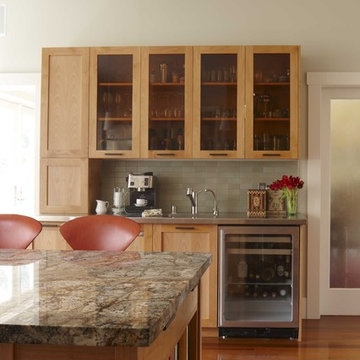
Imagen de cocina clásica renovada con encimera de granito, electrodomésticos de acero inoxidable, armarios tipo vitrina, puertas de armario de madera oscura, salpicadero verde y barras de cocina
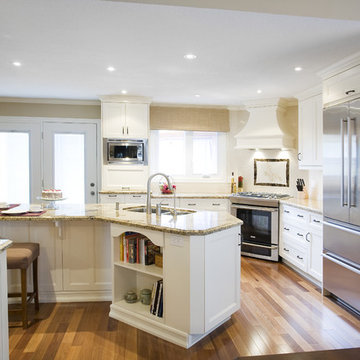
The simple shaker style cabinetry paired throughout the entire space creates unison as the space moves.
Ejemplo de cocina clásica renovada con electrodomésticos de acero inoxidable, encimera de granito y barras de cocina
Ejemplo de cocina clásica renovada con electrodomésticos de acero inoxidable, encimera de granito y barras de cocina
409 ideas para cocinas con encimera de granito
1