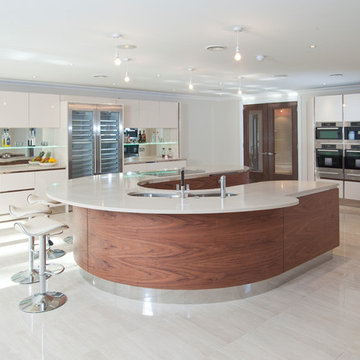982 ideas para cocinas blancas
Filtrar por
Presupuesto
Ordenar por:Popular hoy
1 - 20 de 982 fotos

Foto de cocinas en U clásico renovado con fregadero bajoencimera, armarios estilo shaker, salpicadero verde, electrodomésticos de acero inoxidable, suelo de madera clara, península, suelo beige, encimeras blancas, puertas de armario turquesas, barras de cocina y salpicadero de vidrio
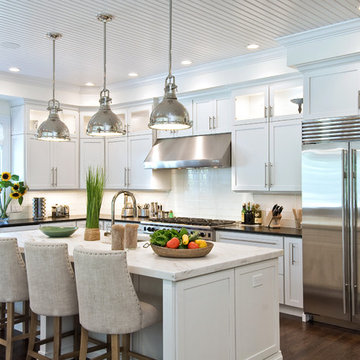
Wainscott South New Construction. Builder: Michael Frank Building Co. Designer: EB Designs
SOLD $5M
Poised on 1.25 acres from which the ocean a mile away is often heard and its breezes most definitely felt, this nearly completed 8,000 +/- sq ft residence offers masterful construction, consummate detail and impressive symmetry on three levels of living space. The journey begins as a double height paneled entry welcomes you into a sun drenched environment over richly stained oak floors. Spread out before you is the great room with coffered 10 ft ceilings and fireplace. Turn left past powder room, into the handsome formal dining room with coffered ceiling and chunky moldings. The heart and soul of your days will happen in the expansive kitchen, professionally equipped and bolstered by a butlers pantry leading to the dining room. The kitchen flows seamlessly into the family room with wainscotted 20' ceilings, paneling and room for a flatscreen TV over the fireplace. French doors open from here to the screened outdoor living room with fireplace. An expansive master with fireplace, his/her closets, steam shower and jacuzzi completes the first level. Upstairs, a second fireplaced master with private terrace and similar amenities reigns over 3 additional ensuite bedrooms. The finished basement offers recreational and media rooms, full bath and two staff lounges with deep window wells The 1.3acre property includes copious lawn and colorful landscaping that frame the Gunite pool and expansive slate patios. A convenient pool bath with access from both inside and outside the house is adjacent to the two car garage. Walk to the stores in Wainscott, bike to ocean at Beach Lane or shop in the nearby villages. Easily the best priced new construction with the most to offer south of the highway today.

Open shelving at the end of this large island helps lighten the visual weight of the piece, as well as providing easy access to cookbooks and other commonly used kitchen pieces. Learn more about the Normandy Remodeling Designer, Stephanie Bryant, who created this kitchen: http://www.normandyremodeling.com/stephaniebryant/

The owners of this prewar apartment on the Upper West Side of Manhattan wanted to combine two dark and tightly configured units into a single unified space. StudioLAB was challenged with the task of converting the existing arrangement into a large open three bedroom residence. The previous configuration of bedrooms along the Southern window wall resulted in very little sunlight reaching the public spaces. Breaking the norm of the traditional building layout, the bedrooms were moved to the West wall of the combined unit, while the existing internally held Living Room and Kitchen were moved towards the large South facing windows, resulting in a flood of natural sunlight. Wide-plank grey-washed walnut flooring was applied throughout the apartment to maximize light infiltration. A concrete office cube was designed with the supplementary space which features walnut flooring wrapping up the walls and ceiling. Two large sliding Starphire acid-etched glass doors close the space off to create privacy when screening a movie. High gloss white lacquer millwork built throughout the apartment allows for ample storage. LED Cove lighting was utilized throughout the main living areas to provide a bright wash of indirect illumination and to separate programmatic spaces visually without the use of physical light consuming partitions. Custom floor to ceiling Ash wood veneered doors accentuate the height of doorways and blur room thresholds. The master suite features a walk-in-closet, a large bathroom with radiant heated floors and a custom steam shower. An integrated Vantage Smart Home System was installed to control the AV, HVAC, lighting and solar shades using iPads.

Photo by Linda Oyama-Bryan
Ejemplo de cocinas en L clásica de tamaño medio cerrada con armarios estilo shaker, electrodomésticos de acero inoxidable, encimera de cemento, fregadero de un seno, puertas de armario blancas, salpicadero blanco, salpicadero de azulejos tipo metro, encimeras grises, suelo de madera en tonos medios, una isla, suelo marrón y barras de cocina
Ejemplo de cocinas en L clásica de tamaño medio cerrada con armarios estilo shaker, electrodomésticos de acero inoxidable, encimera de cemento, fregadero de un seno, puertas de armario blancas, salpicadero blanco, salpicadero de azulejos tipo metro, encimeras grises, suelo de madera en tonos medios, una isla, suelo marrón y barras de cocina

Ejemplo de cocinas en U clásico con electrodomésticos de acero inoxidable, fregadero de un seno, puertas de armario grises, salpicadero blanco, salpicadero de azulejos tipo metro, armarios con rebordes decorativos y barras de cocina
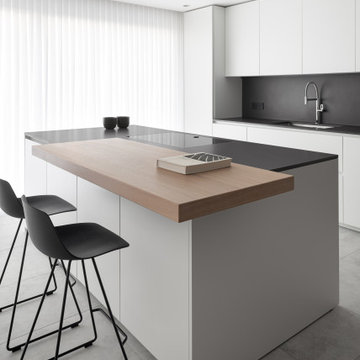
Vista della zona cucina su ambiente open space.
La grande isola centrale è sfruttata sia per la preparazione dei cibi che per consumare pasti veloci o aperitivi grazie al piano snack con sgabelli.
L'isola è direttamente affacciata al grande serramento esterno per permettere di sfruttare al massimo l'illuminazione naturale, inondando di luce tutto l'ambiente.
L'inserimento del controsoffitto ha permesso di incassare la cappa di aspirazione e di nascondere il binario del tendaggio interno.

Our new clients lived in a charming Spanish-style house in the historic Larchmont area of Los Angeles. Their kitchen, which was obviously added later, was devoid of style and desperately needed a makeover. While they wanted the latest in appliances they did want their new kitchen to go with the style of their house. The en trend choices of patterned floor tile and blue cabinets were the catalysts for pulling the whole look together.
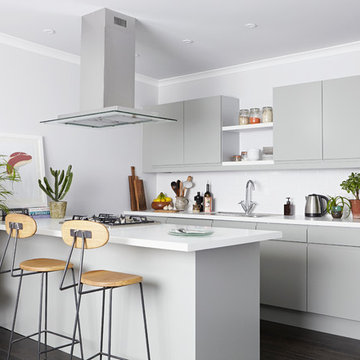
This light-filled open-plan kitchen is finished in calming light grey handleless cabinets and Duropal laminate worktop. This inexpensive design maximises the space, with a peninsula island providing additional countertop and dining space.
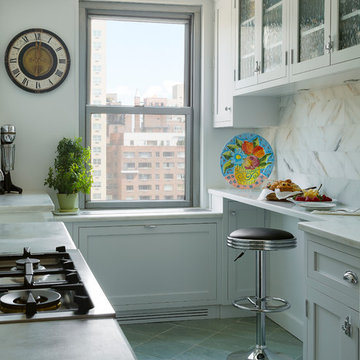
Foto de cocina estrecha clásica renovada pequeña sin isla con armarios tipo vitrina, puertas de armario blancas, encimera de mármol, salpicadero blanco, salpicadero de azulejos de piedra y suelo de pizarra
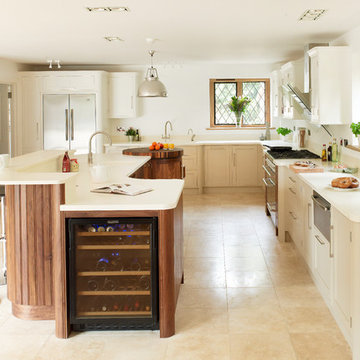
A combination of curves and straight lines, oiled walnut and hand painted cupboards, have been used to achieve the overall effect. The base cupboards have been painted a slightly darker shade than those on the wall.
The walnut island has a split level area which provides a large work station together with a sociable raised seating “bar” area.
The work surfaces and sinks have been manufactured from Corian which gives a clean and seamless feel. An end grain walnut chopping board provides both contrast and a durable food preparation area.
A pop up electrical socket in the island which is concealed when not in use, maintains the simple crisp, clean lines of the design.
A Quooker has also been installed which provides instant boiling water.
www.rencraft.co.uk
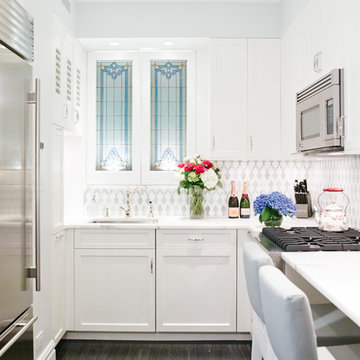
Matthew Arnold Photography
Ejemplo de cocina tradicional pequeña cerrada con fregadero bajoencimera, armarios estilo shaker, puertas de armario blancas, salpicadero metalizado, electrodomésticos de acero inoxidable, suelo de madera oscura y barras de cocina
Ejemplo de cocina tradicional pequeña cerrada con fregadero bajoencimera, armarios estilo shaker, puertas de armario blancas, salpicadero metalizado, electrodomésticos de acero inoxidable, suelo de madera oscura y barras de cocina

A unique blend of visual, textural and practical design has come together to create this bright and enjoyable Clonfarf kitchen.
Working with the owners interior designer, Anita Mitchell, we decided to take inspiration from the spectacular view and make it a key feature of the design using a variety of finishes and textures to add visual interest to the space and work with the natural light. Photos by Eliot Cohen
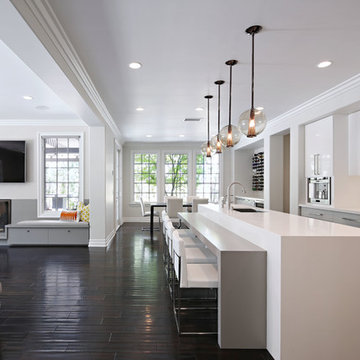
Ejemplo de cocina contemporánea grande abierta con armarios con paneles lisos, puertas de armario blancas, salpicadero blanco, electrodomésticos de acero inoxidable, fregadero bajoencimera, encimera de cuarzo compacto, salpicadero de azulejos de porcelana, suelo de madera oscura, una isla y barras de cocina
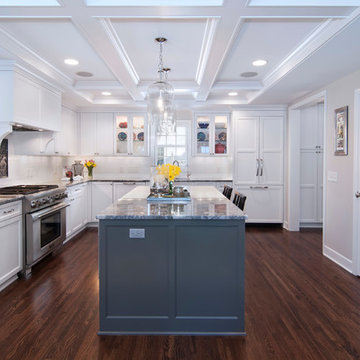
Dean Reidel
Diseño de cocinas en L clásica con electrodomésticos con paneles, encimera de granito, armarios estilo shaker, puertas de armario blancas, salpicadero blanco, salpicadero de azulejos tipo metro y barras de cocina
Diseño de cocinas en L clásica con electrodomésticos con paneles, encimera de granito, armarios estilo shaker, puertas de armario blancas, salpicadero blanco, salpicadero de azulejos tipo metro y barras de cocina

Foto de cocina actual con salpicadero con mosaicos de azulejos, electrodomésticos blancos, fregadero de un seno, armarios con paneles lisos, puertas de armario blancas, salpicadero metalizado, encimera de granito y suelo gris
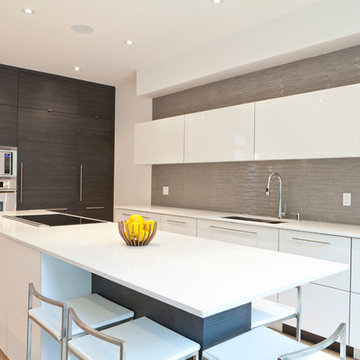
BiglarKinyan Design Partnership Inc. 2012
Imagen de cocina minimalista con electrodomésticos con paneles y barras de cocina
Imagen de cocina minimalista con electrodomésticos con paneles y barras de cocina
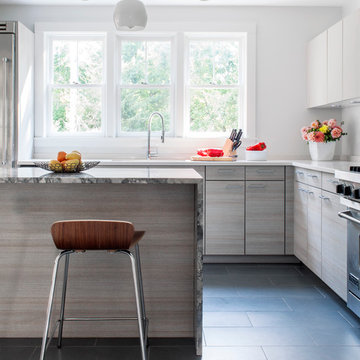
Photography: Sean Litchfield
Modelo de cocina minimalista con armarios con paneles lisos y barras de cocina
Modelo de cocina minimalista con armarios con paneles lisos y barras de cocina
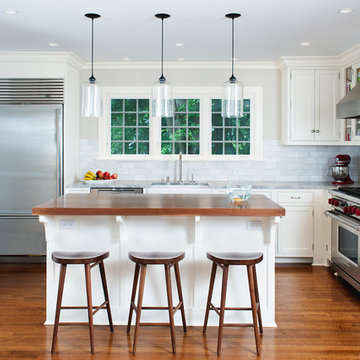
Photos by Scott LePage Photography
Modelo de cocinas en L tradicional renovada con electrodomésticos de acero inoxidable, salpicadero de azulejos de piedra, encimera de madera, armarios estilo shaker, puertas de armario blancas, salpicadero blanco y barras de cocina
Modelo de cocinas en L tradicional renovada con electrodomésticos de acero inoxidable, salpicadero de azulejos de piedra, encimera de madera, armarios estilo shaker, puertas de armario blancas, salpicadero blanco y barras de cocina
982 ideas para cocinas blancas
1
