73 ideas para cocinas con fregadero integrado
Filtrar por
Presupuesto
Ordenar por:Popular hoy
1 - 20 de 73 fotos
Artículo 1 de 3

The kitchen's sink area let's the cook talk with his guests. The stainless steel sink is fully integrated with the counter. A higher counter of butcher block is at the end for rolling pasta and cutting cookies. KR+H's Karla Monkevich designed the glass shelving that's framed in the same machine age aesthetic as the other metal components in the kitchen. Our customer wanted large, deep drawers to hold lots of things so top quality, heavy-duty hardware was used and moveable dividers were integrated into the drawers for easy re-organization. Cutouts in the shelving above allow light to flow but keep the kitchen's clutter out of sight from the living room. Builder: DeSimone Brothers / Photography from homeowner

Ejemplo de cocina contemporánea con fregadero integrado, armarios con paneles lisos, puertas de armario negras, salpicadero negro, salpicadero de azulejos tipo metro, electrodomésticos negros, una isla, suelo gris, encimeras negras y barras de cocina

La cuisine entièrement noire est ouverte sur la salle à manger. Elle est séparée de l'escalier par une verrière de type atelier et sert de garde-corps. L'îlot qui intègre les plaque de cuisson et une hotte sous plan permet de prendre les repas en famille.

The open kitchen has a stainless steel counter and ebony cabinets.
Modelo de cocina comedor minimalista de tamaño medio con fregadero integrado, encimera de acero inoxidable, salpicadero azul, salpicadero de vidrio templado, armarios con paneles lisos, electrodomésticos de acero inoxidable, una isla, suelo de madera oscura, puertas de armario en acero inoxidable y barras de cocina
Modelo de cocina comedor minimalista de tamaño medio con fregadero integrado, encimera de acero inoxidable, salpicadero azul, salpicadero de vidrio templado, armarios con paneles lisos, electrodomésticos de acero inoxidable, una isla, suelo de madera oscura, puertas de armario en acero inoxidable y barras de cocina

Anna Stathaki
Modelo de cocina contemporánea grande abierta con fregadero integrado, armarios con paneles lisos, puertas de armario grises, encimera de mármol, salpicadero verde, salpicadero de mármol, electrodomésticos negros, suelo de cemento, una isla, suelo gris, encimeras grises y barras de cocina
Modelo de cocina contemporánea grande abierta con fregadero integrado, armarios con paneles lisos, puertas de armario grises, encimera de mármol, salpicadero verde, salpicadero de mármol, electrodomésticos negros, suelo de cemento, una isla, suelo gris, encimeras grises y barras de cocina

Modelo de cocina comedor contemporánea con fregadero integrado, armarios con paneles lisos, puertas de armario de madera oscura, encimera de acero inoxidable, salpicadero blanco, suelo de madera en tonos medios, península, suelo marrón, encimeras grises y barras de cocina
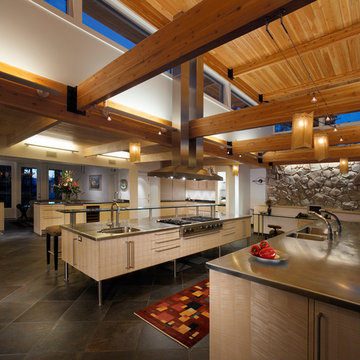
The desire to update a 1960’s vintage kitchen and provide entertainment space for an accomplished gourmet cook was the driving force for the project. The existing house with its strong horizontality imposed a design aesthetic that clearly identified the problem of adding volumetric space to the kitchen.
Initial design direction by the clients included maximizing daylight into the space while working with the existing structural components and adding finished basement space for their wine cellar.
Conceptually, the cooking, prep and serving area are within a double height space surrounded by the existing single story entertaining areas. The strong horizontality of the existing structure is carried across the double height space, referencing the horizontality of the existing house.
Material detailing of the addition is in keeping with all architectural detailing present in the existing structure. The addition creates a striking focal point for the house while responding to the style and intent of the original architecture.
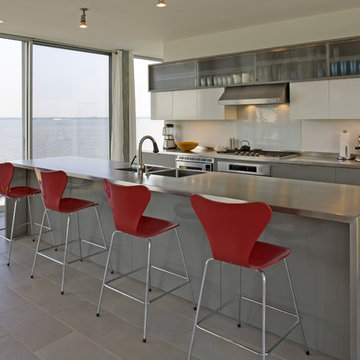
Diseño de cocina moderna con encimera de acero inoxidable, puertas de armario grises, fregadero integrado, salpicadero de vidrio templado, armarios con paneles lisos, salpicadero blanco, electrodomésticos de acero inoxidable y barras de cocina
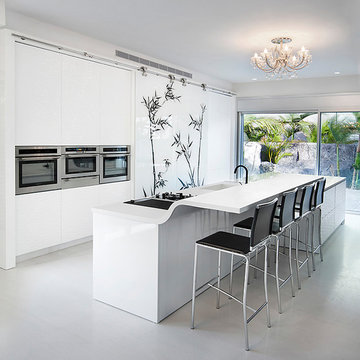
Diseño de cocina actual con electrodomésticos de acero inoxidable, fregadero integrado, puertas de armario blancas, encimera de acrílico y barras de cocina
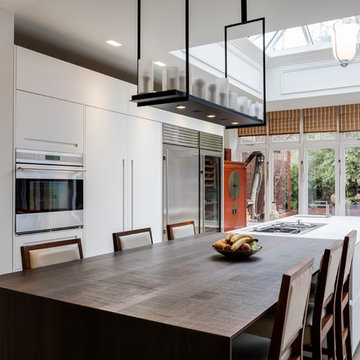
Kitchen with a single line of tall units, a concealed breakfast bar, wine fridge and American fridge. Build in units and a large island with ceramic worktop. Integrated extractor and a dark wood breakfast bar. Wolf appliances. Wood effect porcelain tiles on the floor.
Photo by Chris Snook

La zona della cucina - pranzo è diventata il fulcro intorno al quale gravita la vita della casa. La cucina è stata interamente disegnata su misura, realizzata in ferro e legno con top in peperino grigio. Il taglio verticale e la scanalatura della parete verso la scala riprendono la forma strombata di una bucatura esistente che incornicia la vista su Piazza Venezia.
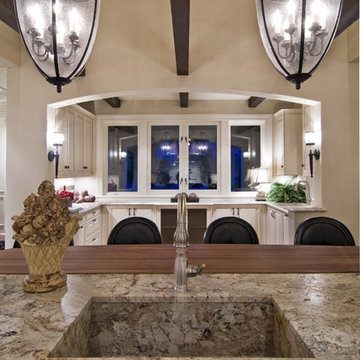
An abundance of living space is only part of the appeal of this traditional French county home. Strong architectural elements and a lavish interior design, including cathedral-arched beamed ceilings, hand-scraped and French bleed-edged walnut floors, faux finished ceilings, and custom tile inlays add to the home's charm.
This home features heated floors in the basement, a mirrored flat screen television in the kitchen/family room, an expansive master closet, and a large laundry/crafts room with Romeo & Juliet balcony to the front yard.
The gourmet kitchen features a custom range hood in limestone, inspired by Romanesque architecture, a custom panel French armoire refrigerator, and a 12 foot antiqued granite island.
Every child needs his or her personal space, offered via a large secret kids room and a hidden passageway between the kids' bedrooms.
A 1,000 square foot concrete sport court under the garage creates a fun environment for staying active year-round. The fun continues in the sunken media area featuring a game room, 110-inch screen, and 14-foot granite bar.
Story - Midwest Home Magazine
Photos - Todd Buchanan
Interior Designer - Anita Sullivan
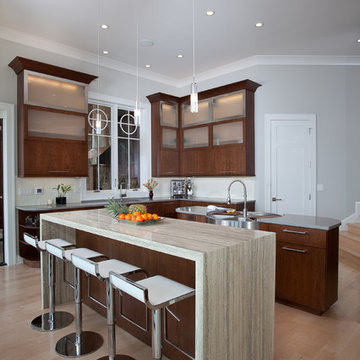
Tim Odom, Master Kitchen + Bath Designer
Diseño de cocina contemporánea con fregadero integrado, armarios con paneles lisos, puertas de armario de madera en tonos medios y barras de cocina
Diseño de cocina contemporánea con fregadero integrado, armarios con paneles lisos, puertas de armario de madera en tonos medios y barras de cocina
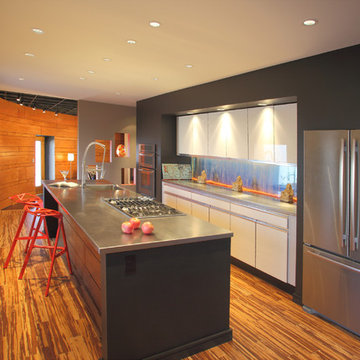
Diseño de cocina contemporánea con electrodomésticos de acero inoxidable, fregadero integrado, armarios con paneles lisos, puertas de armario blancas, encimera de acero inoxidable y barras de cocina
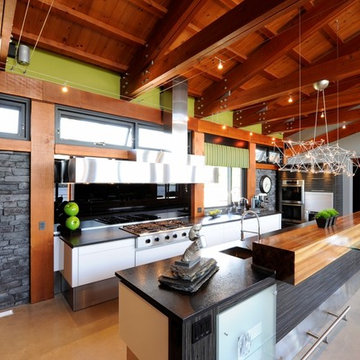
Ejemplo de cocina contemporánea grande con fregadero integrado, armarios con paneles lisos, puertas de armario de madera en tonos medios, encimera de cuarzo compacto, salpicadero metalizado, salpicadero con efecto espejo, electrodomésticos blancos, suelo de cemento, una isla y barras de cocina
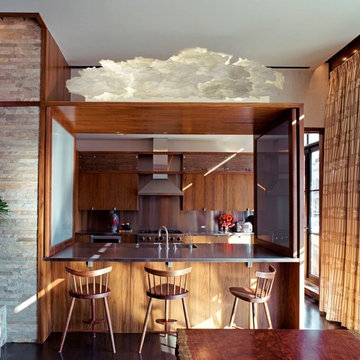
Foto de cocina contemporánea con fregadero integrado, armarios con paneles lisos, puertas de armario de madera oscura, encimera de acero inoxidable, salpicadero metalizado, electrodomésticos de acero inoxidable y barras de cocina
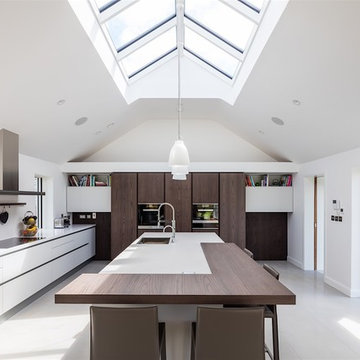
Richard Hatch Photography
Diseño de cocinas en L moderna grande abierta con fregadero integrado, armarios con paneles lisos, puertas de armario de madera oscura, encimera de cuarzo compacto, salpicadero blanco, salpicadero de vidrio templado, electrodomésticos con paneles, suelo de baldosas de porcelana, una isla, suelo blanco, encimeras blancas y barras de cocina
Diseño de cocinas en L moderna grande abierta con fregadero integrado, armarios con paneles lisos, puertas de armario de madera oscura, encimera de cuarzo compacto, salpicadero blanco, salpicadero de vidrio templado, electrodomésticos con paneles, suelo de baldosas de porcelana, una isla, suelo blanco, encimeras blancas y barras de cocina
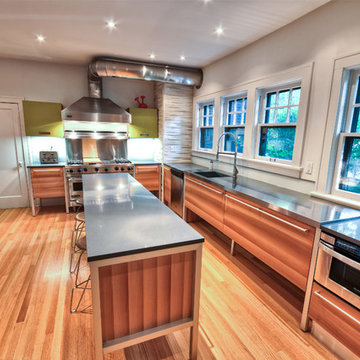
This kitchen renovation evokes the true characteristics of contemporary design with modern influences. Built in the 1920's an open-concept kitchen layout was achieved by extending the kitchen into the existing space of the butler pantry. With the expansion, this created visual interest as your eye is drawn to the horizontal grain on the floor and base cabinetry. This kitchen design features Capozzi's Italian cabinetry line with aluminum legs framing the cabinet structure. In this kitchen, modern influences are drawn from the vibrant green laminate cabinets, the combination of stainless steel and quartz countertops and the walnut cabinetry creating visual texture. Keeping the original Viking range played a major role in the design layout as well as the exisitng vent hood and corner chimney. This ultra sleek linear kitchen renovation provides functionality along with a harmounious flow!!!
Interested in speaking with a Capozzi designer today? Visit our website today to request a consultation!!!
https://capozzidesigngroup.com
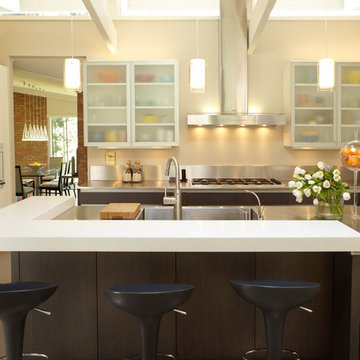
This contemporary kitchen utilizes the natural light within the space. White slab doors adorned with polished chrome hardware accent the stainless steel counter tops with a built in stainless steel sink. A contrasting island situated adjacent to the gas cook top also offers bar height seating for guests. A built up white engineered quartz counter top tops off the island and wraps around the corner. Frosted glass upper cabinets add storage and aesthetic, adding an industrial feel to the overall kitchen.

Foto de cocina contemporánea con electrodomésticos con paneles, fregadero integrado, encimera de acero inoxidable, armarios con paneles lisos, puertas de armario de madera oscura y barras de cocina
73 ideas para cocinas con fregadero integrado
1