438 ideas para cocinas
Filtrar por
Presupuesto
Ordenar por:Popular hoy
1 - 20 de 438 fotos

The tiles come from Pental ( http://www.pentalonline.com/) and United Tile ( http://www.unitedtile.com/) in Portland. However, the red glass accent tiles are custom.
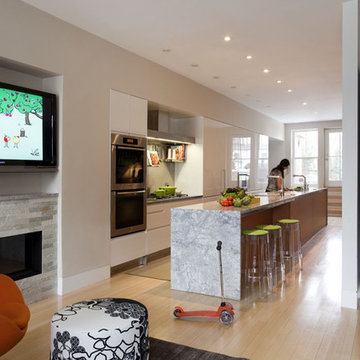
A compact yet refined galley kitchen integrates itself seamlessly with the living area.
© Eric Roth Photography
Foto de cocina comedor estrecha contemporánea con armarios con paneles lisos, encimera de mármol, electrodomésticos de acero inoxidable y una isla
Foto de cocina comedor estrecha contemporánea con armarios con paneles lisos, encimera de mármol, electrodomésticos de acero inoxidable y una isla

John McManus
Modelo de cocina costera de tamaño medio abierta y de obra con armarios tipo vitrina, puertas de armario blancas, fregadero sobremueble, encimera de madera, salpicadero blanco, electrodomésticos de acero inoxidable, suelo de madera en tonos medios y una isla
Modelo de cocina costera de tamaño medio abierta y de obra con armarios tipo vitrina, puertas de armario blancas, fregadero sobremueble, encimera de madera, salpicadero blanco, electrodomésticos de acero inoxidable, suelo de madera en tonos medios y una isla
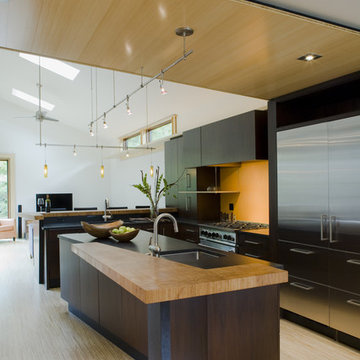
photo credit: Jim Tetro
design team: kitchen designed in partnership with Jennifer Gilmer Kitchen & Bath
Ejemplo de cocina actual abierta con electrodomésticos de acero inoxidable, fregadero de un seno y barras de cocina
Ejemplo de cocina actual abierta con electrodomésticos de acero inoxidable, fregadero de un seno y barras de cocina

Ejemplo de cocina actual con fregadero bajoencimera, armarios con paneles lisos, puertas de armario de madera en tonos medios, encimera de mármol, salpicadero blanco, salpicadero de losas de piedra, electrodomésticos de acero inoxidable, encimeras blancas y barras de cocina

Contemporary artist Gustav Klimpt’s “The Kiss” was the inspiration for this 1950’s ranch remodel. The existing living room, dining, kitchen and family room were independent rooms completely separate from each other. Our goal was to create an open grand-room design to accommodate the needs of a couple who love to entertain on a large scale and whose parties revolve around theater and the latest in gourmet cuisine.
The kitchen was moved to the end wall so that it became the “stage” for all of the client’s entertaining and daily life’s “productions”. The custom tile mosaic, both at the fireplace and kitchen, inspired by Klimpt, took first place as the focal point. Because of this, we chose the Best by Broan K4236SS for its minimal design, power to vent the 30” Wolf Cooktop and that it offered a seamless flue for the 10’6” high ceiling. The client enjoys the convenient controls and halogen lighting system that the hood offers and cleaning the professional baffle filter system is a breeze since they fit right in the Bosch dishwasher.
Finishes & Products:
Beech Slab-Style cabinets with Espresso stained alder accents.
Custom slate and tile mosaic backsplash
Kitchenaid Refrigerator
Dacor wall oven and convection/microwave
Wolf 30” cooktop top
Bamboo Flooring
Custom radius copper eating bar

A complete painted poplar kitchen. The owners like drawers and this kitchen has fifteen of them, dovetailed construction with heavy duty soft-closing undermount drawer slides. The range is built into the slate-topped island, the back of which cantilevers over twin bookcases to form a comfortable breakfast bar. Against the wall, more large drawer sections and a sink cabinet are topped by a reclaimed spruce countertop with breadboard end. Open shelving above allows for colorful display of tableware.

Modelo de cocina comedor contemporánea con fregadero integrado, armarios con paneles lisos, puertas de armario de madera oscura, encimera de acero inoxidable, salpicadero blanco, suelo de madera en tonos medios, península, suelo marrón, encimeras grises y barras de cocina

Trois chambres sous les toits ont été réunies pour créer ce petit studio de 21m2 : espace modulable par le lit sur roulettes qui se range sous la cuisine et qui peut aussi devenir canapé.
Ce studio offre tous les atouts d’un appartement en optimisant l'espace disponible - un grand dressing, une salle d'eau profitant de lumière naturelle par une vitre, un bureau qui s'insère derrière, cuisine et son bar créant une liaison avec l'espace de vie qui devient chambre lorsque l'on sort le lit.
Crédit photos : Fabienne Delafraye

La cuisine entièrement noire est ouverte sur la salle à manger. Elle est séparée de l'escalier par une verrière de type atelier et sert de garde-corps. L'îlot qui intègre les plaque de cuisson et une hotte sous plan permet de prendre les repas en famille.

This dramatic design takes its inspiration from the past but retains the best of the present. Exterior highlights include an unusual third-floor cupola that offers birds-eye views of the surrounding countryside, charming cameo windows near the entry, a curving hipped roof and a roomy three-car garage.
Inside, an open-plan kitchen with a cozy window seat features an informal eating area. The nearby formal dining room is oval-shaped and open to the second floor, making it ideal for entertaining. The adjacent living room features a large fireplace, a raised ceiling and French doors that open onto a spacious L-shaped patio, blurring the lines between interior and exterior spaces.
Informal, family-friendly spaces abound, including a home management center and a nearby mudroom. Private spaces can also be found, including the large second-floor master bedroom, which includes a tower sitting area and roomy his and her closets. Also located on the second floor is family bedroom, guest suite and loft open to the third floor. The lower level features a family laundry and craft area, a home theater, exercise room and an additional guest bedroom.
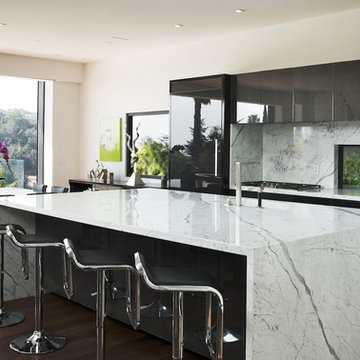
mpkelley.com / Michael Kelley Photography 2012
Foto de cocina comedor minimalista con armarios con paneles lisos, puertas de armario negras, encimera de mármol, salpicadero blanco, salpicadero de losas de piedra, electrodomésticos con paneles y barras de cocina
Foto de cocina comedor minimalista con armarios con paneles lisos, puertas de armario negras, encimera de mármol, salpicadero blanco, salpicadero de losas de piedra, electrodomésticos con paneles y barras de cocina

The open kitchen has a stainless steel counter and ebony cabinets.
Modelo de cocina comedor minimalista de tamaño medio con fregadero integrado, encimera de acero inoxidable, salpicadero azul, salpicadero de vidrio templado, armarios con paneles lisos, electrodomésticos de acero inoxidable, una isla, suelo de madera oscura, puertas de armario en acero inoxidable y barras de cocina
Modelo de cocina comedor minimalista de tamaño medio con fregadero integrado, encimera de acero inoxidable, salpicadero azul, salpicadero de vidrio templado, armarios con paneles lisos, electrodomésticos de acero inoxidable, una isla, suelo de madera oscura, puertas de armario en acero inoxidable y barras de cocina

The main wall of the kitchen houses a 36" refrigerator, 24" dishwasher and sink. Cabinets go to the ceiling with a small top trim, all wall cabinets have recessed bottoms for under cabinet lights. Chef's pantry storage is featured to the right of the dishwasher. All cabinets are Brookhaven with an Alpine White finish on the Springfield Recessed door style.
Builder: Steve Hood with Steve Hood Company
Cabinet Designer: Mary Calvin and Kelly Ziehe with Cabinet Innovations
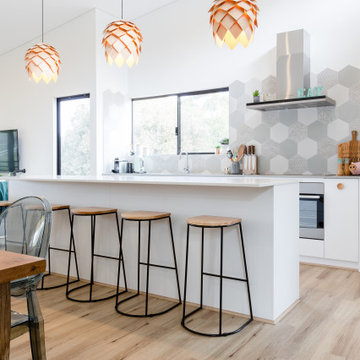
Diseño de cocina comedor actual grande con armarios con paneles lisos, puertas de armario blancas, salpicadero gris, salpicadero con mosaicos de azulejos, electrodomésticos de acero inoxidable, suelo de madera clara, una isla, suelo beige, encimeras blancas y barras de cocina
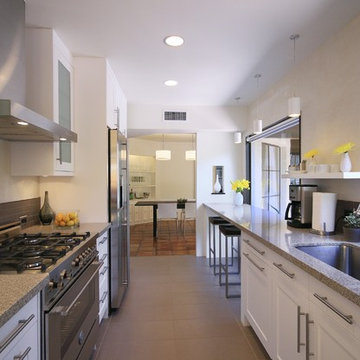
Copyright Nicolas O.S. Marques
Ejemplo de cocina actual cerrada con electrodomésticos de acero inoxidable, fregadero de un seno, encimera de cuarzo compacto y barras de cocina
Ejemplo de cocina actual cerrada con electrodomésticos de acero inoxidable, fregadero de un seno, encimera de cuarzo compacto y barras de cocina
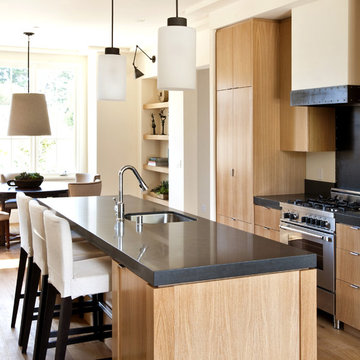
Bernard Andre Photography
Foto de cocina comedor actual con electrodomésticos de acero inoxidable, fregadero de un seno, armarios con paneles lisos, puertas de armario de madera clara y barras de cocina
Foto de cocina comedor actual con electrodomésticos de acero inoxidable, fregadero de un seno, armarios con paneles lisos, puertas de armario de madera clara y barras de cocina
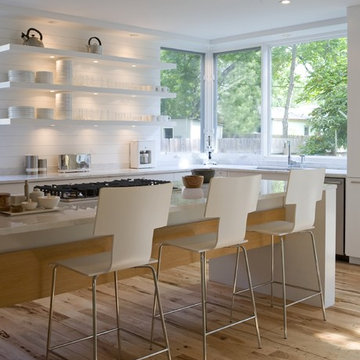
Custom Home Magazine Design Award Winner 2010 - Custom Kitchen
http://www.customhomeonline.com/industry-news.asp?sectionID=224&articleID=1205663
Watermark Grand Award 2010 Fairfield Kitchen
http://www.builderonline.com/design/hover-craft.aspx
© Paul Bardagjy Photography

Ejemplo de cocina contemporánea de tamaño medio con fregadero de doble seno, puertas de armario negras, encimera de acrílico, armarios con paneles lisos, salpicadero blanco, electrodomésticos de acero inoxidable, una isla y suelo blanco
438 ideas para cocinas
1
