406 ideas para cocinas con encimeras blancas
Filtrar por
Presupuesto
Ordenar por:Popular hoy
1 - 20 de 406 fotos
Artículo 1 de 3

When the homeowners purchased this Victorian family home, they immediately set about planning the extension that would create a more viable space for an open plan kitchen, dining and living area. Approximately two years later their dream home is now finished. The extension was designed off the original kitchen and has a large roof lantern that sits directly above the main kitchen and soft seating area beyond. French windows open out onto the garden which is perfect for the summer months. This is truly a classic contemporary space that feels so calm and collected when you walk in – the perfect antidote to the hustle and bustle of modern family living.
Carefully zoning the kitchen, dining and living areas was the key to the success of this project and it works perfectly. The classic Lacanche range cooker is housed in a false chimney that is designed to suit the proportion and scale of the room perfectly. The Lacanche oven is the 100cm Cluny model with two large ovens – one static and one dual function static / convection with a classic 5 burner gas hob. Finished in stainless steel with a brass trim, this classic French oven looks completely at home in this Humphrey Munson kitchen.
The main prep area is on the island positioned directly in front of the main cooking run, with a prep sink handily located to the left hand side. There is seating for three at the island with a breakfast bar at the opposite end to the prep sink which is conveniently located near to the banquette dining area. Delineated from the prep area by the natural wooden worktop finished in Portobello oak (the same accent wood used throughout the kitchen), the breakfast bar is a great spot for serving drinks to friends before dinner or for the children to have their meals at breakfast time and after school.
The sink run is on the other side of the L shape in this kitchen and it has open artisan shelves above for storing everyday items like glassware and tableware. Either side of the sink is an integrated Miele dishwasher and a pull out Eurocargo bin to make clearing away dishes really easy. The use of open shelving here really helps the space to feel open and calm and there is a curved countertop cupboard in the corner providing space for storing teas, coffees and biscuits so that everything is to hand when making hot drinks.
The Fisher & Paykel fridge freezer has Nickleby cabinetry surrounding it with space above for storing cookbooks but there is also another under-counter fridge in the island for additional cold food storage. The cook’s pantry provides masses of storage for dry ingredients as well as housing the freestanding microwave which is always a fantastic option when you want to keep integrated appliances to a minimum in order to maximise storage space in the main kitchen.
Hardware throughout this kitchen is antique brass – this is a living finish that weathers with use over time. The glass globe pendant lighting above the island was designed by us and has antique brass hardware too. The flooring is Babington limestone tumbled which has bags of character thanks to the natural fissures within the stone and creates the perfect flooring choice for this classic contemporary kitchen.
Photo Credit: Paul Craig

Foto de cocinas en L tradicional renovada con armarios estilo shaker, puertas de armario blancas, salpicadero blanco, salpicadero de azulejos tipo metro, electrodomésticos de acero inoxidable, suelo de madera en tonos medios, una isla, suelo marrón, encimeras blancas y barras de cocina

Modelo de cocinas en U clásico renovado con salpicadero blanco, salpicadero de losas de piedra, electrodomésticos de acero inoxidable, suelo de madera clara, una isla, suelo beige, encimeras blancas, armarios con paneles lisos, con blanco y negro y barras de cocina
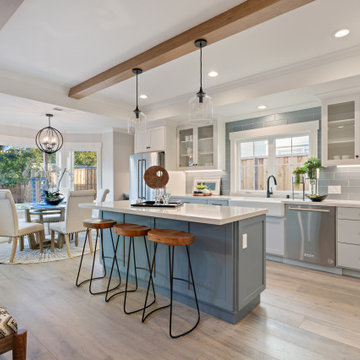
2019 -- Complete re-design and re-build of this 1,600 square foot home including a brand new 600 square foot Guest House located in the Willow Glen neighborhood of San Jose, CA.

This high contemporary kitchen places an emphasis on the views to the expansive garden beyond. Soft colors and textures make the space approachable.
Imagen de cocina contemporánea grande con fregadero bajoencimera, armarios con paneles lisos, puertas de armario grises, salpicadero blanco, salpicadero de losas de piedra, suelo de madera clara, una isla, suelo beige, encimeras blancas, encimera de mármol, electrodomésticos de acero inoxidable y barras de cocina
Imagen de cocina contemporánea grande con fregadero bajoencimera, armarios con paneles lisos, puertas de armario grises, salpicadero blanco, salpicadero de losas de piedra, suelo de madera clara, una isla, suelo beige, encimeras blancas, encimera de mármol, electrodomésticos de acero inoxidable y barras de cocina
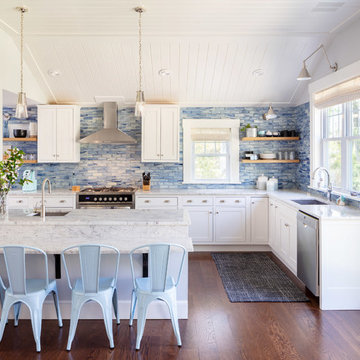
Robert Brewster Photography
Diseño de cocinas en L marinera con fregadero bajoencimera, armarios estilo shaker, puertas de armario blancas, salpicadero azul, electrodomésticos de acero inoxidable, suelo de madera en tonos medios, península y encimeras blancas
Diseño de cocinas en L marinera con fregadero bajoencimera, armarios estilo shaker, puertas de armario blancas, salpicadero azul, electrodomésticos de acero inoxidable, suelo de madera en tonos medios, península y encimeras blancas
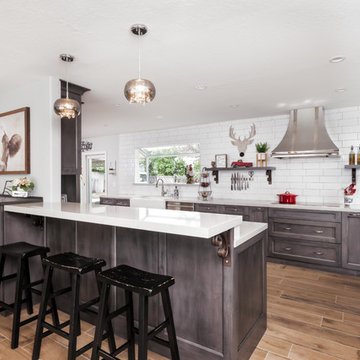
Foto de cocina campestre con fregadero sobremueble, salpicadero de azulejos tipo metro, electrodomésticos de acero inoxidable, suelo de baldosas de porcelana, armarios estilo shaker, puertas de armario marrones, salpicadero blanco, península, suelo marrón, encimeras blancas y barras de cocina
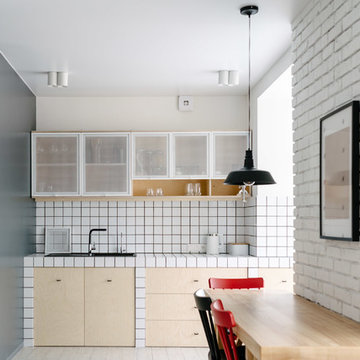
Luciano Spinelli
Modelo de cocina escandinava con fregadero encastrado, armarios con paneles lisos, puertas de armario de madera clara, encimera de azulejos, salpicadero blanco, suelo beige y encimeras blancas
Modelo de cocina escandinava con fregadero encastrado, armarios con paneles lisos, puertas de armario de madera clara, encimera de azulejos, salpicadero blanco, suelo beige y encimeras blancas
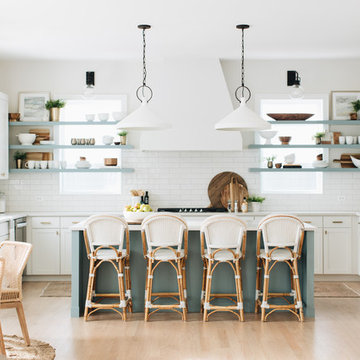
Diseño de cocinas en U costero con fregadero bajoencimera, armarios estilo shaker, puertas de armario blancas, salpicadero blanco, salpicadero de azulejos tipo metro, electrodomésticos de acero inoxidable, suelo de madera clara, una isla, suelo beige, encimeras blancas y barras de cocina

Modelo de cocinas en L contemporánea de tamaño medio abierta con fregadero de doble seno, armarios con paneles lisos, salpicadero verde, electrodomésticos de acero inoxidable, suelo de madera clara, una isla, suelo beige, encimeras blancas y barras de cocina

Our new clients lived in a charming Spanish-style house in the historic Larchmont area of Los Angeles. Their kitchen, which was obviously added later, was devoid of style and desperately needed a makeover. While they wanted the latest in appliances they did want their new kitchen to go with the style of their house. The en trend choices of patterned floor tile and blue cabinets were the catalysts for pulling the whole look together.

Foto de cocinas en L contemporánea de tamaño medio con armarios con paneles lisos, puertas de armario de madera en tonos medios, salpicadero blanco, electrodomésticos con paneles, suelo de madera oscura, una isla, suelo marrón, encimeras blancas, fregadero bajoencimera, encimera de cuarcita, salpicadero de losas de piedra y barras de cocina

Scott Amundson Photography
Imagen de cocina de estilo de casa de campo de tamaño medio con suelo de madera oscura, fregadero sobremueble, armarios estilo shaker, puertas de armario blancas, encimera de mármol, salpicadero azul, salpicadero de azulejos tipo metro, electrodomésticos con paneles, una isla, suelo marrón, encimeras blancas y barras de cocina
Imagen de cocina de estilo de casa de campo de tamaño medio con suelo de madera oscura, fregadero sobremueble, armarios estilo shaker, puertas de armario blancas, encimera de mármol, salpicadero azul, salpicadero de azulejos tipo metro, electrodomésticos con paneles, una isla, suelo marrón, encimeras blancas y barras de cocina

The spacious modern farmhouse kitchen boasts a blend of timeless and modern materials from the dramatically veined quartz countertops to the custom hand-made herringbone patterned tile. Open shelving and cubbies provide an opportunity to display accessories and dishes and the slate grey cabinet bases ground the space while the creamy white upper cabinets feel light as air.
For more photos of this project visit our website: https://wendyobrienid.com.
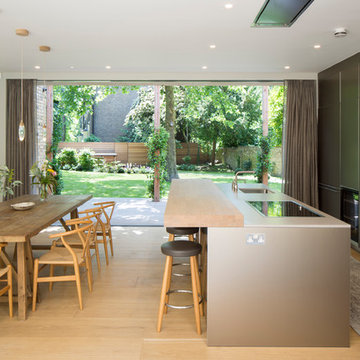
Imagen de cocina comedor moderna con fregadero bajoencimera, suelo de madera clara, una isla, suelo beige, encimeras blancas y barras de cocina
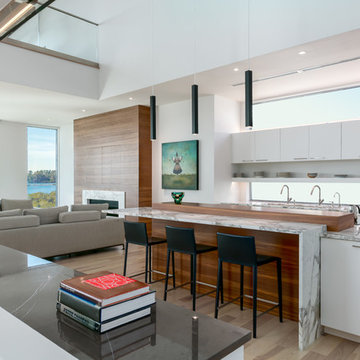
Foto de cocina lineal contemporánea grande abierta con armarios con paneles lisos, puertas de armario blancas, encimera de mármol, salpicadero de vidrio, electrodomésticos blancos, suelo de madera en tonos medios, una isla, suelo marrón y encimeras blancas
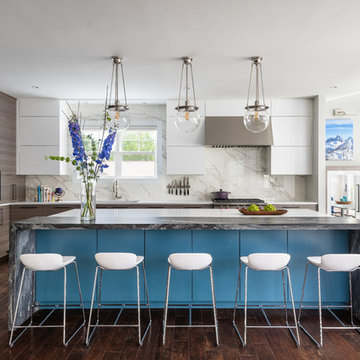
Washington DC - Elegant Family Kitchen - Kitchen Design by #JenniferGilmer and #Meghan4JenniferGilmer in Washington, D.C Photography by Keith Miller Keiana Photography http://www.gilmerkitchens.com/portfolio-2/#
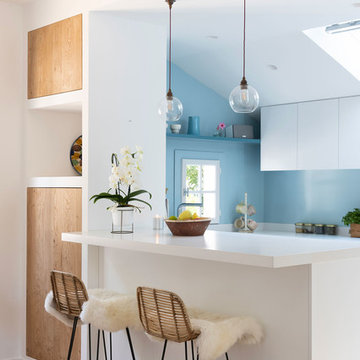
roche de la plage d’Ilbaritz, cette maison à l’aspect traditionnel côté rue, cache à l’arrière une façade verre et métal plus moderne donnant sur un agréable jardin arboré. La maison avait déjà subi une belle rénovation de sa pièce à vivre avec la création d’une extension vitrée sur deux niveaux. Cette large vision sur le jardin permet une décoration en perpétuel changement, variant au fil des saisons.
Certains espaces ne profitant pas de cette luminosité, il a fallu apporter plus de fonctionnalité, de fluidité et de douceur pour s’accorder avec cette nature. La cuisine notamment était exiguë, reculée et sombre, l’entrée cloisonnée et la salle à manger mal située. Cette rénovation a permis de rendre la cuisine plus conviviale, fonctionnelle et lumineuse comme point de ralliement et d’échanges. Des murs porteurs ont été ouverts, des portes supprimées, une large fenêtre de toit disposée pour davantage de clarté. Les façades en bois brut contrastent avec la pose de carreaux de ciment blanc au sol et un plan de travail minéral. Des carreaux peints à la main habillent la crédence et amènent cette subtile fantaisie souhaitée par la cliente. Le mobilier sur mesure pour le banc de l’entrée, les chaises retapissées par un artisan local sur une variation de jaune sable et de bleu viennent appuyer l’atmosphère paisible et naturelle de cette maison entre ville et bord de mer.
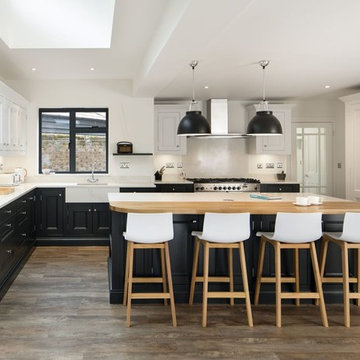
Michael Whitestone
Imagen de cocina clásica renovada con fregadero sobremueble, armarios con paneles empotrados, salpicadero blanco, electrodomésticos de acero inoxidable, suelo de madera oscura, una isla, suelo marrón, encimeras blancas, con blanco y negro y barras de cocina
Imagen de cocina clásica renovada con fregadero sobremueble, armarios con paneles empotrados, salpicadero blanco, electrodomésticos de acero inoxidable, suelo de madera oscura, una isla, suelo marrón, encimeras blancas, con blanco y negro y barras de cocina
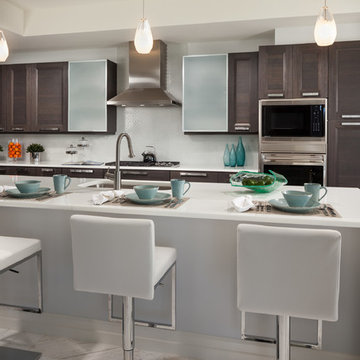
Sargent Photography
J/Howard Design Inc
Modelo de cocina comedor lineal actual de tamaño medio con armarios con paneles empotrados, salpicadero blanco, electrodomésticos de acero inoxidable, suelo de mármol, suelo blanco, encimeras blancas, fregadero bajoencimera, puertas de armario de madera en tonos medios, península, encimera de acrílico y salpicadero de azulejos de cerámica
Modelo de cocina comedor lineal actual de tamaño medio con armarios con paneles empotrados, salpicadero blanco, electrodomésticos de acero inoxidable, suelo de mármol, suelo blanco, encimeras blancas, fregadero bajoencimera, puertas de armario de madera en tonos medios, península, encimera de acrílico y salpicadero de azulejos de cerámica
406 ideas para cocinas con encimeras blancas
1