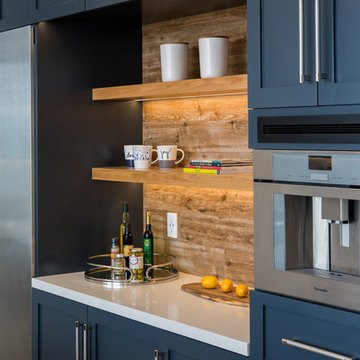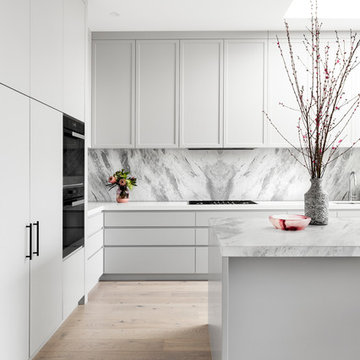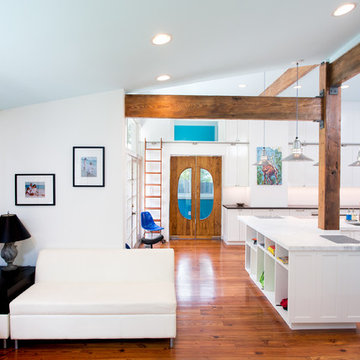909.349 ideas para cocinas contemporáneas
Filtrar por
Presupuesto
Ordenar por:Popular hoy
141 - 160 de 909.349 fotos
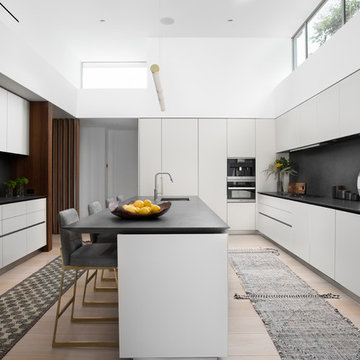
Foto de cocina contemporánea con fregadero bajoencimera, armarios con paneles lisos, puertas de armario blancas, salpicadero negro, suelo de madera clara, una isla, suelo beige y encimeras negras
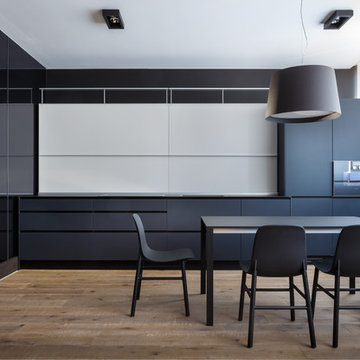
Foto de cocina contemporánea con armarios con paneles lisos, suelo de madera en tonos medios, una isla, suelo marrón, puertas de armario negras, salpicadero blanco, electrodomésticos negros y encimeras negras
Encuentra al profesional adecuado para tu proyecto

Our client had been living in her beautiful lakeside retreat for about 3 years. All around were stunning views of the lake and mountains, but the view from inside was minimal. It felt dark and closed off from the gorgeous waterfront mere feet away. She desired a bigger kitchen, natural light, and a contemporary look. Referred to JRP by a subcontractor our client walked into the showroom one day, took one look at the modern kitchen in our design center, and was inspired!
After talking about the frustrations of dark spaces and limitations when entertaining groups of friends, the homeowner and the JRP design team emerged with a new vision. Two walls between the living room and kitchen would be eliminated and structural revisions were needed for a common wall shared a wall with a neighbor. With the wall removals and the addition of multiple slider doors, the main level now has an open layout.
Everything in the home went from dark to luminous as sunlight could now bounce off white walls to illuminate both spaces. Our aim was to create a beautiful modern kitchen which fused the necessities of a functional space with the elegant form of the contemporary aesthetic. The kitchen playfully mixes frameless white upper with horizontal grain oak lower cabinets and a fun diagonal white tile backsplash. Gorgeous grey Cambria quartz with white veining meets them both in the middle. The large island with integrated barstool area makes it functional and a great entertaining space.
The master bedroom received a mini facelift as well. White never fails to give your bedroom a timeless look. The beautiful, bright marble shower shows what's possible when mixing tile shape, size, and color. The marble mosaic tiles in the shower pan are especially bold paired with black matte plumbing fixtures and gives the shower a striking visual.
Layers, light, consistent intention, and fun! - paired with beautiful, unique designs and a personal touch created this beautiful home that does not go unnoticed.
PROJECT DETAILS:
• Style: Contemporary
• Colors: Neutrals
• Countertops: Cambria Quartz, Luxury Series, Queen Anne
• Kitchen Cabinets: Slab, Overlay Frameless
Uppers: Blanco
Base: Horizontal Grain Oak
• Hardware/Plumbing Fixture Finish: Kitchen – Stainless Steel
• Lighting Fixtures:
• Flooring:
Hardwood: Siberian Oak with Fossil Stone finish
• Tile/Backsplash:
Kitchen Backsplash: White/Clear Glass
Master Bath Floor: Ann Sacks Benton Mosaics Marble
Master Bath Surround: Ann Sacks White Thassos Marble
Photographer: Andrew – Open House VC

Chipper Hatter Photography
Diseño de cocina contemporánea grande con fregadero bajoencimera, armarios con paneles lisos, puertas de armario blancas, encimera de mármol, salpicadero blanco, salpicadero de mármol, electrodomésticos de acero inoxidable, suelo de madera clara, una isla, suelo beige y encimeras blancas
Diseño de cocina contemporánea grande con fregadero bajoencimera, armarios con paneles lisos, puertas de armario blancas, encimera de mármol, salpicadero blanco, salpicadero de mármol, electrodomésticos de acero inoxidable, suelo de madera clara, una isla, suelo beige y encimeras blancas

Cabinets: Dove Gray- Slab Door
Box shelves Shelves: Seagull Gray
Countertop: Perimeter/Dropped 4” mitered edge- Pacific shore Quartz Calacatta Milos
Countertop: Islands-4” mitered edge- Caesarstone Symphony Gray 5133
Backsplash: Run the countertop- Caesarstone Statuario Maximus 5031
Photographer: Steve Chenn

Foto de cocinas en U actual de tamaño medio abierto con fregadero de doble seno, armarios con paneles lisos, puertas de armario blancas, encimera de mármol, salpicadero blanco, salpicadero de mármol, electrodomésticos negros, suelo de mármol, península, suelo multicolor y encimeras blancas

Lotfi Dakhli
Diseño de cocinas en L contemporánea de tamaño medio abierta con fregadero bajoencimera, encimera de acrílico, salpicadero negro, suelo de baldosas de cerámica, suelo beige, encimeras negras, armarios con paneles lisos, puertas de armario de madera en tonos medios, electrodomésticos negros y península
Diseño de cocinas en L contemporánea de tamaño medio abierta con fregadero bajoencimera, encimera de acrílico, salpicadero negro, suelo de baldosas de cerámica, suelo beige, encimeras negras, armarios con paneles lisos, puertas de armario de madera en tonos medios, electrodomésticos negros y península
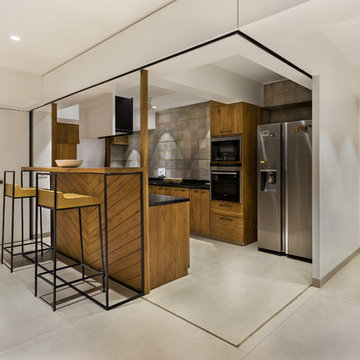
Photographer : Kunal Bhatia
Diseño de cocinas en U actual de tamaño medio con puertas de armario de madera oscura y electrodomésticos de acero inoxidable
Diseño de cocinas en U actual de tamaño medio con puertas de armario de madera oscura y electrodomésticos de acero inoxidable
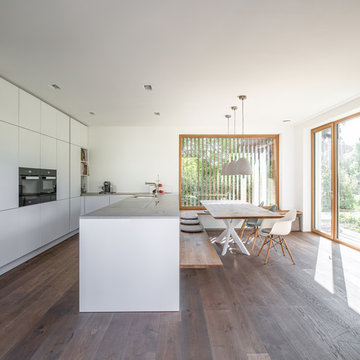
Jonathan Sage
Foto de cocina contemporánea con fregadero bajoencimera, armarios con paneles lisos, puertas de armario blancas, electrodomésticos negros, suelo de madera en tonos medios, península, suelo marrón y encimeras grises
Foto de cocina contemporánea con fregadero bajoencimera, armarios con paneles lisos, puertas de armario blancas, electrodomésticos negros, suelo de madera en tonos medios, península, suelo marrón y encimeras grises

Black flat-panel cabinets painted in lacquer tinted to Benjamin Moore's BM 2124-10, "Wrought Iron", by Paper Moon Painting.
Imagen de cocinas en L actual extra grande con fregadero bajoencimera, armarios con paneles lisos, puertas de armario negras, encimera de mármol, salpicadero blanco, salpicadero de mármol, electrodomésticos de acero inoxidable, suelo de madera clara, una isla, suelo marrón y encimeras blancas
Imagen de cocinas en L actual extra grande con fregadero bajoencimera, armarios con paneles lisos, puertas de armario negras, encimera de mármol, salpicadero blanco, salpicadero de mármol, electrodomésticos de acero inoxidable, suelo de madera clara, una isla, suelo marrón y encimeras blancas

This modern farmhouse located outside of Spokane, Washington, creates a prominent focal point among the landscape of rolling plains. The composition of the home is dominated by three steep gable rooflines linked together by a central spine. This unique design evokes a sense of expansion and contraction from one space to the next. Vertical cedar siding, poured concrete, and zinc gray metal elements clad the modern farmhouse, which, combined with a shop that has the aesthetic of a weathered barn, creates a sense of modernity that remains rooted to the surrounding environment.
The Glo double pane A5 Series windows and doors were selected for the project because of their sleek, modern aesthetic and advanced thermal technology over traditional aluminum windows. High performance spacers, low iron glass, larger continuous thermal breaks, and multiple air seals allows the A5 Series to deliver high performance values and cost effective durability while remaining a sophisticated and stylish design choice. Strategically placed operable windows paired with large expanses of fixed picture windows provide natural ventilation and a visual connection to the outdoors.

The owners goal with their homes kitchen, completed in 2017, was to emphasize the beautiful lake views and have a space that was open to a large family room and casual dining area. This contemporary kitchen combines convenience and function with hidden small appliances including a coffee station, toaster oven, microwave, to avoid cluttered countertops ensuring a clean look. The cooking area features an induction cooktop, mixer and a full quartz backsplash, as well as a hidden ventilation and lighting system in the soffit. A focal point is the large island which provides ample seating while leaving plenty of room for cooking and baking. Quartz was chosen for its beauty, durability, and ease of maintenance. The cabinetry features an integrated refrigerator, freezer, and dishwasher which complete the clean, uncluttered look. The kitchen also features two openings to the formal dining room providing easy flow and access for entertaining.
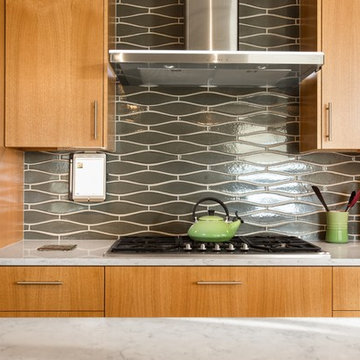
Jacob Williamson Photography
Diseño de cocinas en L contemporánea abierta con armarios con paneles lisos, encimera de cuarzo compacto y salpicadero de azulejos de cerámica
Diseño de cocinas en L contemporánea abierta con armarios con paneles lisos, encimera de cuarzo compacto y salpicadero de azulejos de cerámica
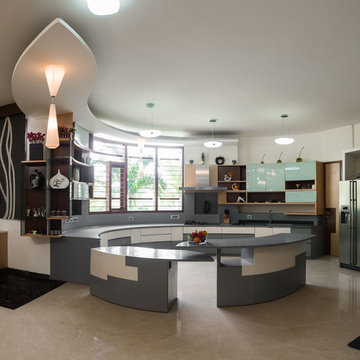
Archana Vikram
Foto de cocina contemporánea con armarios con paneles lisos, puertas de armario azules, salpicadero verde, electrodomésticos de acero inoxidable, dos o más islas, suelo beige y encimeras grises
Foto de cocina contemporánea con armarios con paneles lisos, puertas de armario azules, salpicadero verde, electrodomésticos de acero inoxidable, dos o más islas, suelo beige y encimeras grises

Design by SAOTA
Architects in Association TKD Architects
Engineers Acor Consultants
Ejemplo de cocina actual grande con armarios con paneles lisos, encimeras marrones, fregadero bajoencimera, puertas de armario de madera oscura, salpicadero negro, salpicadero de vidrio templado, electrodomésticos con paneles, península, suelo beige y barras de cocina
Ejemplo de cocina actual grande con armarios con paneles lisos, encimeras marrones, fregadero bajoencimera, puertas de armario de madera oscura, salpicadero negro, salpicadero de vidrio templado, electrodomésticos con paneles, península, suelo beige y barras de cocina

This design boasts it's own private bar area which features a windsor grey quartz worktop and light grey cabinets, providing a practical use of the alcove by creating a seating area, and influenced by copper lighting and accessories, while the cabinetry hides a preparation area hidden by pocket doors. A tall bank of units boxed in by stud walls to create a unique built in look. The kitchen houses Neff slide and hide eye level ovens, a wine cooler, ceiling extraction and an induction hob.
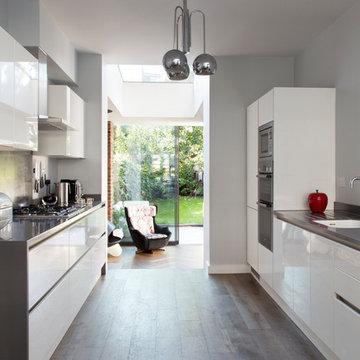
David Giles
Foto de cocina contemporánea pequeña sin isla con fregadero bajoencimera, armarios con paneles lisos, puertas de armario blancas, electrodomésticos de acero inoxidable, suelo gris, encimeras grises y suelo de madera en tonos medios
Foto de cocina contemporánea pequeña sin isla con fregadero bajoencimera, armarios con paneles lisos, puertas de armario blancas, electrodomésticos de acero inoxidable, suelo gris, encimeras grises y suelo de madera en tonos medios
909.349 ideas para cocinas contemporáneas
8
