345.010 ideas para cocinas con suelo de madera en tonos medios
Filtrar por
Presupuesto
Ordenar por:Popular hoy
781 - 800 de 345.010 fotos
Artículo 1 de 4
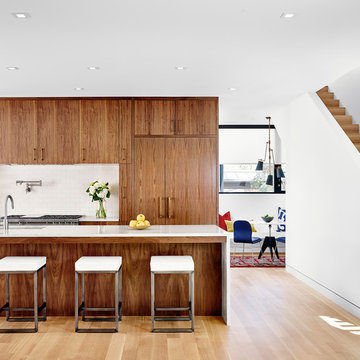
Casey Dunn
Foto de cocina actual abierta y de nogal con fregadero bajoencimera, armarios con paneles lisos, puertas de armario de madera en tonos medios, salpicadero blanco, salpicadero de azulejos tipo metro, electrodomésticos con paneles, suelo de madera en tonos medios y una isla
Foto de cocina actual abierta y de nogal con fregadero bajoencimera, armarios con paneles lisos, puertas de armario de madera en tonos medios, salpicadero blanco, salpicadero de azulejos tipo metro, electrodomésticos con paneles, suelo de madera en tonos medios y una isla
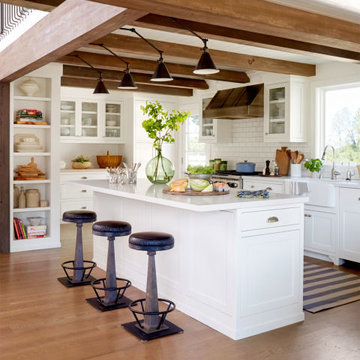
Classic kitchen design with pops of industrial design elements such as the articulating sconces and zinc & leather barstools deliver a unique and beautiful open concept kitchen.
Photo by David Tsay
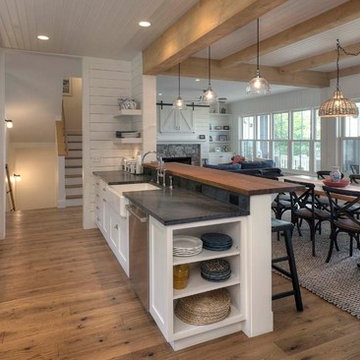
Hulet Photography
Imagen de cocina costera de tamaño medio abierta con fregadero sobremueble, armarios con rebordes decorativos, puertas de armario blancas, salpicadero blanco, electrodomésticos de acero inoxidable, salpicadero de azulejos tipo metro, suelo de madera en tonos medios y península
Imagen de cocina costera de tamaño medio abierta con fregadero sobremueble, armarios con rebordes decorativos, puertas de armario blancas, salpicadero blanco, electrodomésticos de acero inoxidable, salpicadero de azulejos tipo metro, suelo de madera en tonos medios y península
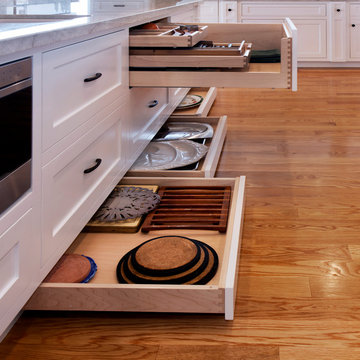
Jeri Koegel
Imagen de cocinas en L de estilo americano de tamaño medio con fregadero bajoencimera, armarios estilo shaker, puertas de armario blancas, encimera de cuarcita, salpicadero blanco, salpicadero de losas de piedra, electrodomésticos de acero inoxidable, una isla, suelo de madera en tonos medios y suelo beige
Imagen de cocinas en L de estilo americano de tamaño medio con fregadero bajoencimera, armarios estilo shaker, puertas de armario blancas, encimera de cuarcita, salpicadero blanco, salpicadero de losas de piedra, electrodomésticos de acero inoxidable, una isla, suelo de madera en tonos medios y suelo beige
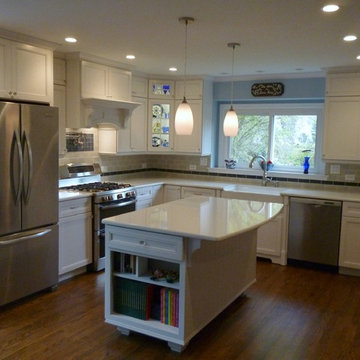
Laura Draths
Foto de cocina campestre de tamaño medio con fregadero sobremueble, armarios con paneles empotrados, puertas de armario blancas, encimera de cuarzo compacto, salpicadero verde, salpicadero de azulejos de cerámica, electrodomésticos de acero inoxidable, suelo de madera en tonos medios y una isla
Foto de cocina campestre de tamaño medio con fregadero sobremueble, armarios con paneles empotrados, puertas de armario blancas, encimera de cuarzo compacto, salpicadero verde, salpicadero de azulejos de cerámica, electrodomésticos de acero inoxidable, suelo de madera en tonos medios y una isla
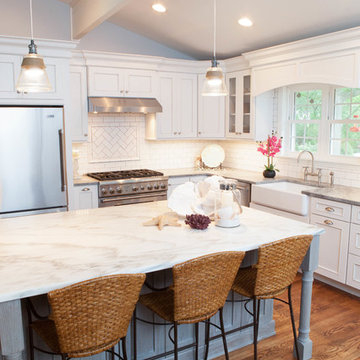
Quinn and Paige, residents of this tired 1960’s tri-level home hated their kitchen. As a matter of fact, prior to making plans to renovate the first floor - they considered selling the home, but were reluctant because of its enviable location near the heart of downtown Barrington which was within walking distance to local stores and all their favorite places. So instead they contacted Advance Design Studio after hearing about them from a neighbor, to rescue their tired home and give it new life.
The very first plan was to remove the constricting walls surrounding the original kitchen, and open the expansive first floor living room and dining area to the new heart of the space; a stunning state of the art coastal designed kitchen. Exposing attractive beams in the vaulted ceiling created an interesting structural detail that suits the open plan and salutes the original architecture of the home, further emphasizing the height of the new space enjoyed now by the family as a great room.
The stage was set for the seaside feel of this kitchen by pairing crisp white painted maple cabinets with Dura Supreme’s one of kind hand weathered finish on the island in soft blue-green finish. But the authentic feeling of being on your favorite beach was supremely achieved by the matching of unique Mt. Claire marble on the island and the specialty Wareham acid washed stone on the perimeter counter tops. Pictures don’t do justice to the feel of this stone under your hand; its water-washed texture reminds instantly of summer vacations collecting rocks softly etched by hundreds of waves.
Stainless steel appliances and satin nickel hardware shine brightly against the backdrop of bright white subway tiles accentuated by subtle grey grout lines contributing to the nautical feel of this comfortable kitchen. Seeded glass door cabinetry reminiscent of beach grasses dress up the space just enough, and a proud 6” stacked crown molding extends above 36” wall cabinets into the expanse of the now taller space; balancing this kitchen nicely within its newly integrated home.
Features in this kitchen include a built in standard depth refrigerator, pull out spice racks, tall tray dividers and wood super Susan with double pull out trash and recycling. A cutlery divider holds sharp knives, and an angled cabinet was customized to hold a secret USB charging station. The bright white Kohler farm sink is graced by an elegant bridge faucet in brushed nickel. This now airy and spacious kitchen has room for guest and family to congregate around the large island, complete with stools and attractive hidden storage for seldom used entertainment pieces.
“I was sold when I saw the drawings. My designer nailed it, down to every last storage idea and coastal detail I envisioned, it was all in there. It was unbelievable how accurate her interpretation was of what was in my head; working with her made my kitchen renovation so easy, it’s as if she literally read my mind”, said Paige enthusiastically.
The woman of the house expressed upon completion not only her love for her fantastic new cooking space, but how renovating her kitchen has given new life to the entire home. Talk of moving has been relegated to the recycling bin, and instead the family is discussing plans to renovate the master bath now that they’ve decided to stay for the long term. Friends who visit the home do a double-take as they recognize the new space’s dramatic transformation from original cramped and closed spaces - to the now amazingly fresh open kitchen that has become the center of every gathering and family meal.
Designer: Nicole Ryan
Photographer: Joe Nowak
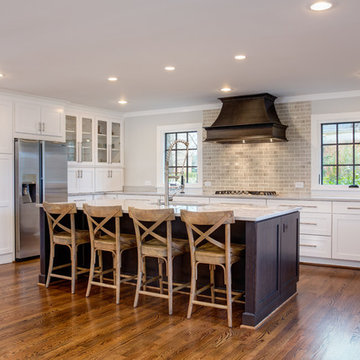
Brendon Pinola
Imagen de cocinas en U tradicional renovado grande abierto con salpicadero beige, electrodomésticos de acero inoxidable, suelo de madera en tonos medios, una isla, fregadero bajoencimera, armarios con paneles empotrados, puertas de armario blancas, encimera de cuarcita y salpicadero de azulejos tipo metro
Imagen de cocinas en U tradicional renovado grande abierto con salpicadero beige, electrodomésticos de acero inoxidable, suelo de madera en tonos medios, una isla, fregadero bajoencimera, armarios con paneles empotrados, puertas de armario blancas, encimera de cuarcita y salpicadero de azulejos tipo metro
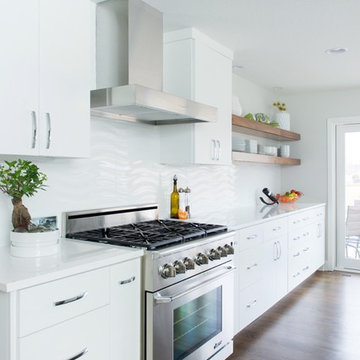
Matt Kocourek
Diseño de cocina contemporánea grande con armarios con paneles lisos, puertas de armario blancas, salpicadero blanco, salpicadero de azulejos de cerámica, electrodomésticos de acero inoxidable, fregadero bajoencimera, encimera de mármol, suelo de madera en tonos medios, una isla y suelo marrón
Diseño de cocina contemporánea grande con armarios con paneles lisos, puertas de armario blancas, salpicadero blanco, salpicadero de azulejos de cerámica, electrodomésticos de acero inoxidable, fregadero bajoencimera, encimera de mármol, suelo de madera en tonos medios, una isla y suelo marrón
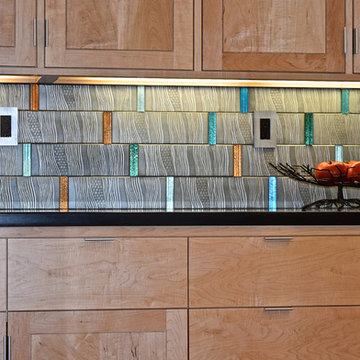
Concrete subway tiles handcrafted in our Santa Cruz, California studio alternate with bands of reflective jewel-tone glass.
Modelo de cocina lineal moderna grande sin isla con despensa, armarios con paneles lisos, puertas de armario de madera oscura, fregadero encastrado, encimera de granito, salpicadero verde, salpicadero de azulejos de cemento, electrodomésticos de acero inoxidable y suelo de madera en tonos medios
Modelo de cocina lineal moderna grande sin isla con despensa, armarios con paneles lisos, puertas de armario de madera oscura, fregadero encastrado, encimera de granito, salpicadero verde, salpicadero de azulejos de cemento, electrodomésticos de acero inoxidable y suelo de madera en tonos medios
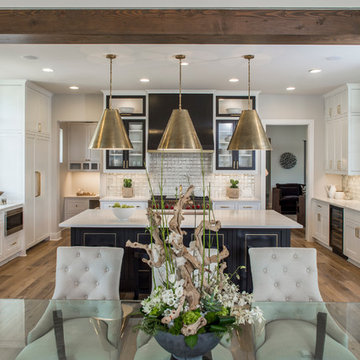
Modelo de cocina clásica renovada con fregadero bajoencimera, armarios estilo shaker, puertas de armario blancas, salpicadero blanco, salpicadero de azulejos de cerámica, electrodomésticos blancos, suelo de madera en tonos medios y una isla
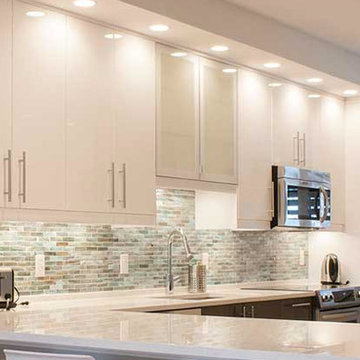
Foto de cocinas en L moderna de tamaño medio abierta con fregadero bajoencimera, armarios estilo shaker, puertas de armario blancas, encimera de cuarzo compacto, salpicadero multicolor, salpicadero de azulejos en listel, electrodomésticos de acero inoxidable, suelo de madera en tonos medios, península y suelo marrón
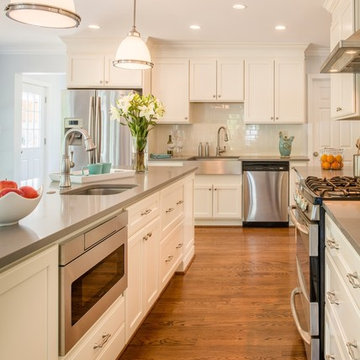
Award-winning designs of Whole House Renovations and Additions by Glickman Design Build team of designers.
Glickman Design Build has been doing renovations and additions in the MD, VA and DC area for the past 30 plus years.
@John Cole Photography
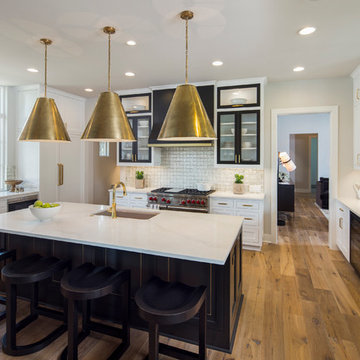
Fine Focus Photography
Foto de cocina contemporánea con electrodomésticos de acero inoxidable, suelo de madera en tonos medios y una isla
Foto de cocina contemporánea con electrodomésticos de acero inoxidable, suelo de madera en tonos medios y una isla
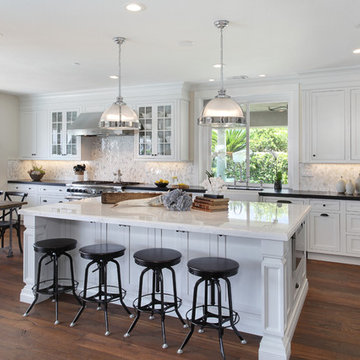
Jeri Koegel
Foto de cocina rectangular costera grande con fregadero sobremueble, armarios con rebordes decorativos, puertas de armario blancas, encimera de mármol, salpicadero blanco, salpicadero con mosaicos de azulejos, electrodomésticos de acero inoxidable, suelo de madera en tonos medios y una isla
Foto de cocina rectangular costera grande con fregadero sobremueble, armarios con rebordes decorativos, puertas de armario blancas, encimera de mármol, salpicadero blanco, salpicadero con mosaicos de azulejos, electrodomésticos de acero inoxidable, suelo de madera en tonos medios y una isla
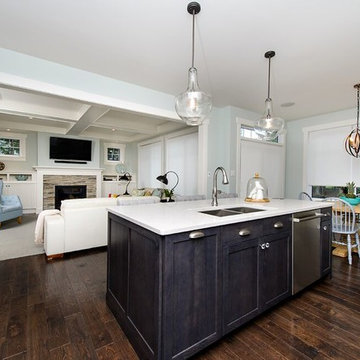
Photography: Philip Boudreau. Installation: Marcel Boudreau. Style Consultant: Nathalie Vautour.
Modelo de cocina comedor tradicional renovada de tamaño medio con fregadero de doble seno, armarios estilo shaker, puertas de armario de madera en tonos medios, encimera de cuarzo compacto, suelo de madera en tonos medios y una isla
Modelo de cocina comedor tradicional renovada de tamaño medio con fregadero de doble seno, armarios estilo shaker, puertas de armario de madera en tonos medios, encimera de cuarzo compacto, suelo de madera en tonos medios y una isla

This home was a sweet 30's bungalow in the West Hollywood area. We flipped the kitchen and the dining room to allow access to the ample backyard.
The design of the space was inspired by Manhattan's pre war apartments, refined and elegant.
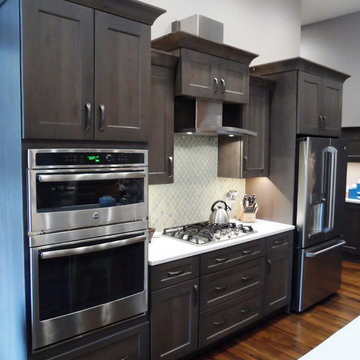
** Kitchen, Pantry & Bath Cabinetry is by Custom Cupboards in Rustic Beech with a "London Fog" stain; The door is #70800-65 with a #78 drawer front; Hinges are 1-1/4" Overlay with Soft-Close; Drawer Guides are Blumotion Full-Extension with Soft-Close
** TV Cabinetry is by Custom Cupboards in Craftwood "Bright White" with the same cabinet specifications as the Kitchen & Baths
** Kitchen, Pantry & Main Bath Hardware is by Hardware Resources #595-96-BNBDL and #595-128-BNBDL
** TV Cabinetry Hardware is by Hardware Resources #81021-DBAC
** Master Bath Cabinet Hardware is by Schaub #302-26 (pull) and #301-26 (knob)
** Kitchen Countertops are Zodiaq "Coarse Carrara" quartz with an Eased Edge
** TV Countertops are Staron "Sechura Mocha" quartz with an Eased Edge
** Main Bath Countertops are by The Onyx Collection, Inc. in "Flannel" with a Glossy finish with an eased edge with a Wave bowl sink in "Snowswirl"
**** All Lighting Fixtures, Ceiling Fans, Kitchen Sinks, Vanity Sinks, Faucets, Mirrors & Toilets are by SHOWCASE
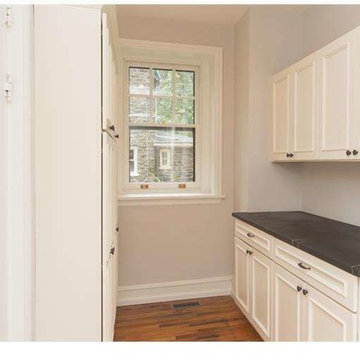
Butler's pantry, with direct access to the kitchen and formal dining rooms.
Ejemplo de cocina clásica pequeña sin isla con despensa, armarios con paneles empotrados, puertas de armario blancas, encimera de esteatita y suelo de madera en tonos medios
Ejemplo de cocina clásica pequeña sin isla con despensa, armarios con paneles empotrados, puertas de armario blancas, encimera de esteatita y suelo de madera en tonos medios
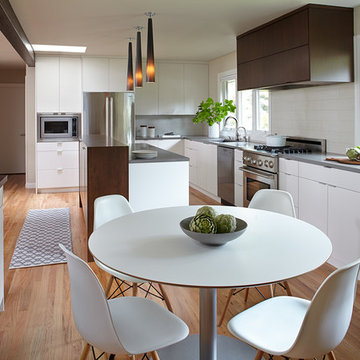
This outdated Mid Century ranch built in late 1950’s was in serious need of an update. Our clients wanted a fresh contemporary feel that was simple in design and reflected the original Mid Century feel of the home.
The new frosted Plexiglas railing allows the now open staircase and modern pendant to become part of the small dining area. White painted cabinetry with slab doors and minimal pulls add a lighter component and balance out the dark walnut cabinetry. The (3) built-in charging drawers, Legrand retractable outlets and a single door hood that opens with a light touch add a "cool" functional vibe to the space.,
Gray quartz countertops and a rectilinear white tile backsplash add serenity and tie in the stainless appliances giving the kitchen a modern feel.
A wood waterfall countertop detail on the back of the island adds interest to the space and is anchored by the unique handblown wave glass pendants in a soft grey color.
The new exposed support is both dramatic and functional in that it hides a support post in open bookcase cabinet.
Wendi Nordeck Photography
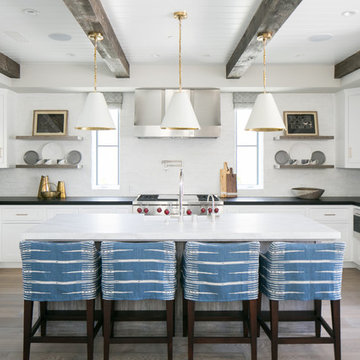
Ryan Garvin
Imagen de cocinas en U marinero con fregadero sobremueble, armarios estilo shaker, puertas de armario blancas, salpicadero blanco, electrodomésticos de acero inoxidable, suelo de madera en tonos medios y una isla
Imagen de cocinas en U marinero con fregadero sobremueble, armarios estilo shaker, puertas de armario blancas, salpicadero blanco, electrodomésticos de acero inoxidable, suelo de madera en tonos medios y una isla
345.010 ideas para cocinas con suelo de madera en tonos medios
40