41 ideas para cocinas con suelo de madera en tonos medios y chimenea
Filtrar por
Presupuesto
Ordenar por:Popular hoy
1 - 20 de 41 fotos
Artículo 1 de 3

KT2DesignGroup
Michael J Lee Photography
Imagen de cocina tradicional renovada grande con fregadero sobremueble, armarios con paneles lisos, puertas de armario blancas, encimera de esteatita, salpicadero blanco, salpicadero de azulejos tipo metro, electrodomésticos con paneles, suelo de madera en tonos medios, una isla, suelo marrón y chimenea
Imagen de cocina tradicional renovada grande con fregadero sobremueble, armarios con paneles lisos, puertas de armario blancas, encimera de esteatita, salpicadero blanco, salpicadero de azulejos tipo metro, electrodomésticos con paneles, suelo de madera en tonos medios, una isla, suelo marrón y chimenea
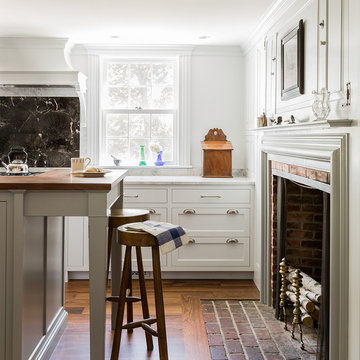
Michael J. Lee Photography
Modelo de cocina tradicional con fregadero sobremueble, armarios estilo shaker, electrodomésticos de acero inoxidable, suelo de madera en tonos medios, una isla, encimera de cuarcita, salpicadero negro, salpicadero de losas de piedra y chimenea
Modelo de cocina tradicional con fregadero sobremueble, armarios estilo shaker, electrodomésticos de acero inoxidable, suelo de madera en tonos medios, una isla, encimera de cuarcita, salpicadero negro, salpicadero de losas de piedra y chimenea
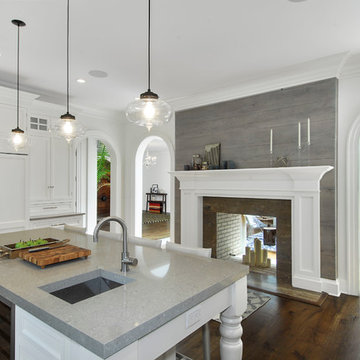
Brown Harris Stevens
Foto de cocinas en U mediterráneo grande cerrado con fregadero bajoencimera, armarios estilo shaker, puertas de armario blancas, encimera de cuarzo compacto, electrodomésticos con paneles, suelo de madera en tonos medios, una isla y chimenea
Foto de cocinas en U mediterráneo grande cerrado con fregadero bajoencimera, armarios estilo shaker, puertas de armario blancas, encimera de cuarzo compacto, electrodomésticos con paneles, suelo de madera en tonos medios, una isla y chimenea

Randall Perry Photography
Imagen de cocinas en L de estilo de casa de campo abierta con fregadero sobremueble, armarios estilo shaker, puertas de armario de madera oscura, salpicadero beige, salpicadero de azulejos de cerámica, suelo de madera en tonos medios y chimenea
Imagen de cocinas en L de estilo de casa de campo abierta con fregadero sobremueble, armarios estilo shaker, puertas de armario de madera oscura, salpicadero beige, salpicadero de azulejos de cerámica, suelo de madera en tonos medios y chimenea
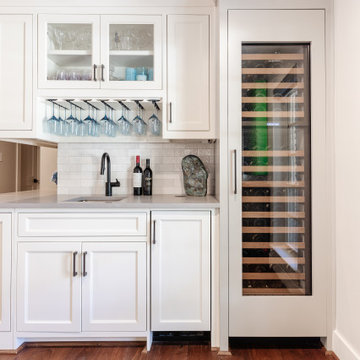
This 1964 Preston Hollow home was in the perfect location and had great bones but was not perfect for this family that likes to entertain. They wanted to open up their kitchen up to the den and entry as much as possible, as it was small and completely closed off. They needed significant wine storage and they did want a bar area but not where it was currently located. They also needed a place to stage food and drinks outside of the kitchen. There was a formal living room that was not necessary and a formal dining room that they could take or leave. Those spaces were opened up, the previous formal dining became their new home office, which was previously in the master suite. The master suite was completely reconfigured, removing the old office, and giving them a larger closet and beautiful master bathroom. The game room, which was converted from the garage years ago, was updated, as well as the bathroom, that used to be the pool bath. The closet space in that room was redesigned, adding new built-ins, and giving us more space for a larger laundry room and an additional mudroom that is now accessible from both the game room and the kitchen! They desperately needed a pool bath that was easily accessible from the backyard, without having to walk through the game room, which they had to previously use. We reconfigured their living room, adding a full bathroom that is now accessible from the backyard, fixing that problem. We did a complete overhaul to their downstairs, giving them the house they had dreamt of!
As far as the exterior is concerned, they wanted better curb appeal and a more inviting front entry. We changed the front door, and the walkway to the house that was previously slippery when wet and gave them a more open, yet sophisticated entry when you walk in. We created an outdoor space in their backyard that they will never want to leave! The back porch was extended, built a full masonry fireplace that is surrounded by a wonderful seating area, including a double hanging porch swing. The outdoor kitchen has everything they need, including tons of countertop space for entertaining, and they still have space for a large outdoor dining table. The wood-paneled ceiling and the mix-matched pavers add a great and unique design element to this beautiful outdoor living space. Scapes Incorporated did a fabulous job with their backyard landscaping, making it a perfect daily escape. They even decided to add turf to their entire backyard, keeping minimal maintenance for this busy family. The functionality this family now has in their home gives the true meaning to Living Better Starts Here™.
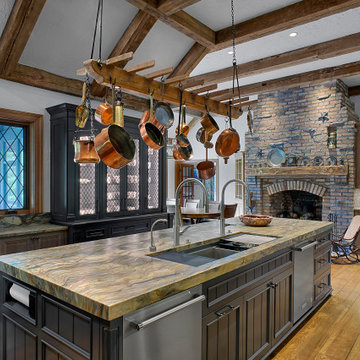
Custom made transitional cabinetry blends with the rustic elements of this Chicago North Shore kitchen for a beautiful update. The faux finished range hood complements the hanging antique copper pots and pans. Dual sink faucets facilitate prep, cooking and clean-up.
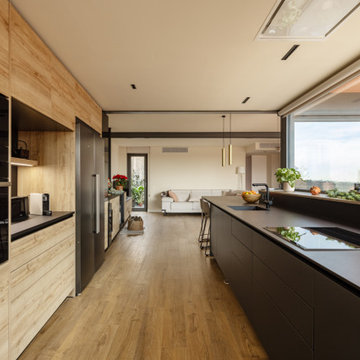
Modelo de cocinas en U moderno de tamaño medio abierto con fregadero bajoencimera, armarios con paneles empotrados, puertas de armario de madera oscura, encimera de granito, salpicadero negro, puertas de granito, electrodomésticos de acero inoxidable, suelo de madera en tonos medios, península, suelo marrón, encimeras negras y chimenea
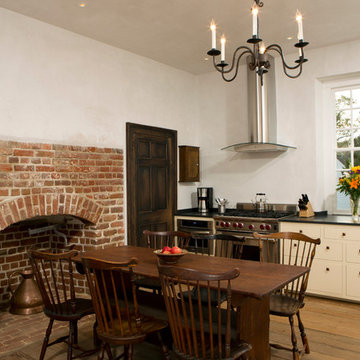
Complete restoration of historic plantation home in Middlesex Virginia.
Modelo de cocina comedor lineal de estilo de casa de campo de tamaño medio sin isla con armarios con paneles lisos, electrodomésticos de acero inoxidable, fregadero sobremueble, puertas de armario blancas, encimera de acrílico, suelo de madera en tonos medios y chimenea
Modelo de cocina comedor lineal de estilo de casa de campo de tamaño medio sin isla con armarios con paneles lisos, electrodomésticos de acero inoxidable, fregadero sobremueble, puertas de armario blancas, encimera de acrílico, suelo de madera en tonos medios y chimenea

A rustic kitchen with the island bar backing to a stone fireplace. There's a fireplace on the other side facing the living area. Karl Neumann Photography
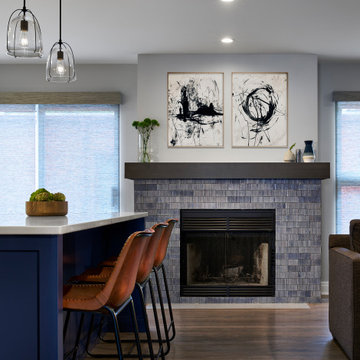
Ejemplo de cocinas en L tradicional renovada de tamaño medio abierta con suelo de madera en tonos medios, una isla, suelo marrón, encimeras blancas, fregadero bajoencimera, armarios estilo shaker, puertas de armario azules, encimera de cuarzo compacto, salpicadero verde, salpicadero de mármol, electrodomésticos de acero inoxidable y chimenea
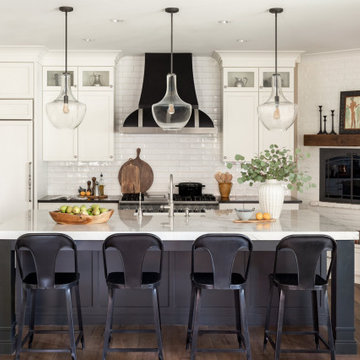
Ejemplo de cocina comedor tradicional renovada con fregadero sobremueble, armarios estilo shaker, puertas de armario blancas, encimera de cuarcita, salpicadero blanco, salpicadero de azulejos tipo metro, electrodomésticos con paneles, suelo de madera en tonos medios, una isla, suelo marrón, encimeras multicolor y chimenea
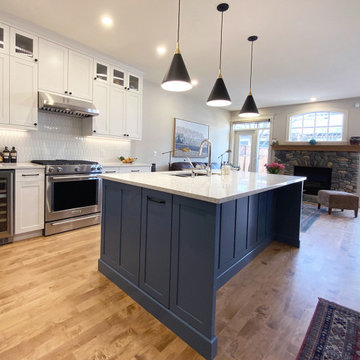
Modern Farmhouse kitchen. White Shaker cabinets accented by a blue island and black pendants.
Imagen de cocinas en L clásica renovada de tamaño medio abierta con fregadero de doble seno, armarios estilo shaker, puertas de armario blancas, encimera de cuarzo compacto, salpicadero blanco, salpicadero de azulejos de cerámica, electrodomésticos de acero inoxidable, suelo de madera en tonos medios, una isla, encimeras blancas y chimenea
Imagen de cocinas en L clásica renovada de tamaño medio abierta con fregadero de doble seno, armarios estilo shaker, puertas de armario blancas, encimera de cuarzo compacto, salpicadero blanco, salpicadero de azulejos de cerámica, electrodomésticos de acero inoxidable, suelo de madera en tonos medios, una isla, encimeras blancas y chimenea
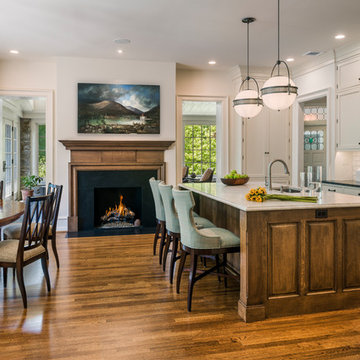
Ejemplo de cocina comedor tradicional con fregadero bajoencimera, armarios estilo shaker, puertas de armario blancas, salpicadero blanco, salpicadero de azulejos tipo metro, electrodomésticos de acero inoxidable, suelo de madera en tonos medios, una isla, suelo marrón y chimenea
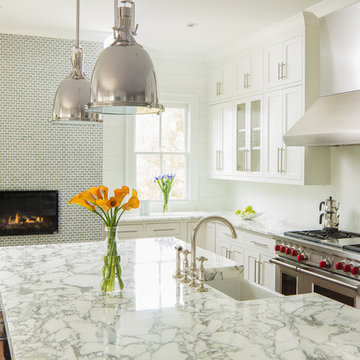
David Cannon Photography
Interior Design by Tina Taheri
Built by t-Olive Properties - Milton, GA
Modelo de cocina tradicional renovada con fregadero sobremueble, puertas de armario blancas, encimera de mármol, salpicadero blanco, salpicadero de azulejos tipo metro, electrodomésticos de acero inoxidable, suelo de madera en tonos medios, una isla, armarios estilo shaker y chimenea
Modelo de cocina tradicional renovada con fregadero sobremueble, puertas de armario blancas, encimera de mármol, salpicadero blanco, salpicadero de azulejos tipo metro, electrodomésticos de acero inoxidable, suelo de madera en tonos medios, una isla, armarios estilo shaker y chimenea
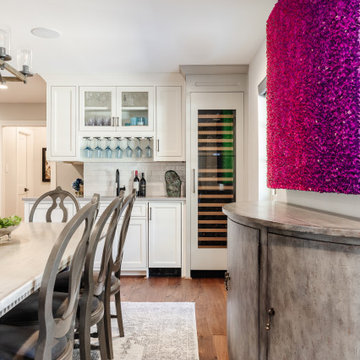
This 1964 Preston Hollow home was in the perfect location and had great bones but was not perfect for this family that likes to entertain. They wanted to open up their kitchen up to the den and entry as much as possible, as it was small and completely closed off. They needed significant wine storage and they did want a bar area but not where it was currently located. They also needed a place to stage food and drinks outside of the kitchen. There was a formal living room that was not necessary and a formal dining room that they could take or leave. Those spaces were opened up, the previous formal dining became their new home office, which was previously in the master suite. The master suite was completely reconfigured, removing the old office, and giving them a larger closet and beautiful master bathroom. The game room, which was converted from the garage years ago, was updated, as well as the bathroom, that used to be the pool bath. The closet space in that room was redesigned, adding new built-ins, and giving us more space for a larger laundry room and an additional mudroom that is now accessible from both the game room and the kitchen! They desperately needed a pool bath that was easily accessible from the backyard, without having to walk through the game room, which they had to previously use. We reconfigured their living room, adding a full bathroom that is now accessible from the backyard, fixing that problem. We did a complete overhaul to their downstairs, giving them the house they had dreamt of!
As far as the exterior is concerned, they wanted better curb appeal and a more inviting front entry. We changed the front door, and the walkway to the house that was previously slippery when wet and gave them a more open, yet sophisticated entry when you walk in. We created an outdoor space in their backyard that they will never want to leave! The back porch was extended, built a full masonry fireplace that is surrounded by a wonderful seating area, including a double hanging porch swing. The outdoor kitchen has everything they need, including tons of countertop space for entertaining, and they still have space for a large outdoor dining table. The wood-paneled ceiling and the mix-matched pavers add a great and unique design element to this beautiful outdoor living space. Scapes Incorporated did a fabulous job with their backyard landscaping, making it a perfect daily escape. They even decided to add turf to their entire backyard, keeping minimal maintenance for this busy family. The functionality this family now has in their home gives the true meaning to Living Better Starts Here™.
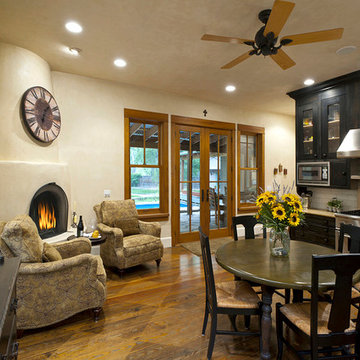
Ejemplo de cocina lineal tradicional abierta con salpicadero blanco, electrodomésticos de acero inoxidable, suelo de madera en tonos medios y chimenea

Imagen de cocina lineal actual de tamaño medio abierta con fregadero bajoencimera, armarios con paneles lisos, puertas de armario de madera oscura, encimera de cuarzo compacto, salpicadero negro, puertas de cuarzo sintético, electrodomésticos negros, suelo de madera en tonos medios, península, suelo marrón, encimeras negras y chimenea
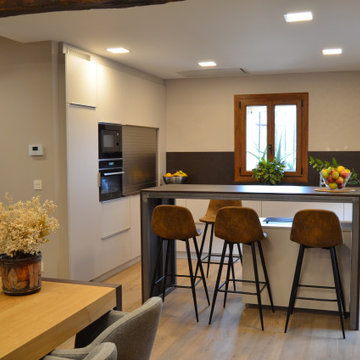
Diseño de cocina rústica de tamaño medio con fregadero bajoencimera, armarios con paneles lisos, encimera de cuarzo compacto, salpicadero marrón, puertas de cuarzo sintético, electrodomésticos con paneles, suelo de madera en tonos medios, una isla, suelo marrón, encimeras marrones, vigas vistas y chimenea
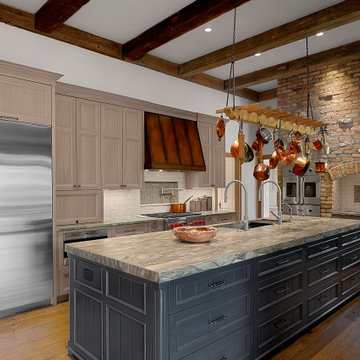
Custom made transitional cabinetry blends with the rustic elements of this Chicago North Shore kitchen for a beautiful update. The faux finished range hood complements the hanging antique copper pots and pans. Dual sink faucets facilitate prep, cooking and clean-up.
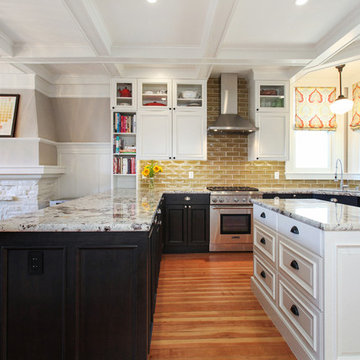
Foto de cocina clásica renovada de tamaño medio con fregadero bajoencimera, armarios con paneles empotrados, puertas de armario blancas, encimera de granito, salpicadero amarillo, salpicadero de azulejos de vidrio, electrodomésticos de acero inoxidable, suelo de madera en tonos medios, una isla y chimenea
41 ideas para cocinas con suelo de madera en tonos medios y chimenea
1