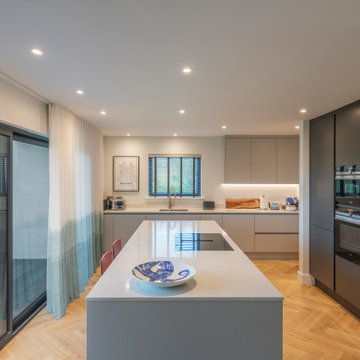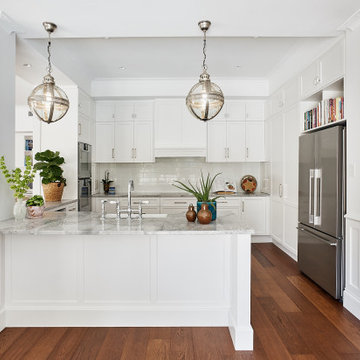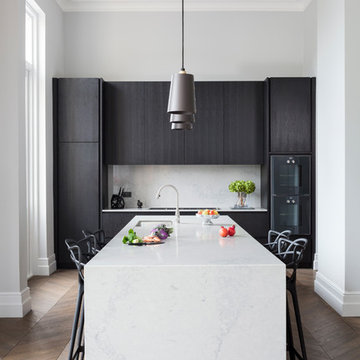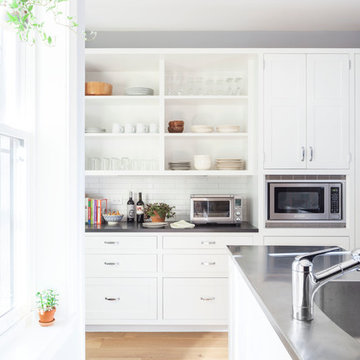6.129 ideas para cocinas con fregadero integrado y suelo de madera en tonos medios
Filtrar por
Presupuesto
Ordenar por:Popular hoy
1 - 20 de 6129 fotos

Ejemplo de cocina actual de tamaño medio abierta con fregadero integrado, encimera de cemento, suelo de madera en tonos medios, una isla, suelo marrón y encimeras grises

Ejemplo de cocinas en U tradicional de tamaño medio abierto con fregadero integrado, armarios con paneles con relieve, puertas de armario verdes, encimera de acrílico, salpicadero blanco, salpicadero de azulejos de cerámica, electrodomésticos negros, suelo de madera en tonos medios, península, suelo beige y encimeras blancas

Located less than a quarter of a mile from the iconic Widemouth Bay in North Cornwall, this innovative development of five detached dwellings is sympathetic to the local landscape character, whilst providing sustainable and healthy spaces to inhabit.
As a collection of unique custom-built properties, the success of the scheme depended on the quality of both design and construction, utilising a palette of colours and textures that addressed the local vernacular and proximity to the Atlantic Ocean.
A fundamental objective was to ensure that the new houses made a positive contribution towards the enhancement of the area and used environmentally friendly materials that would be low-maintenance and highly robust – capable of withstanding a harsh maritime climate.
Externally, bonded Porcelanosa façade at ground level and articulated, ventilated Porcelanosa façade on the first floor proved aesthetically flexible but practical. Used alongside natural stone and slate, the Porcelanosa façade provided a colourfast alternative to traditional render.
Internally, the streamlined design of the buildings is further emphasized by Porcelanosa worktops in the kitchens and tiling in the bathrooms, providing a durable but elegant finish.
The sense of community was reinforced with an extensive landscaping scheme that includes a communal garden area sown with wildflowers and the planting of apple, pear, lilac and lime trees. Cornish stone hedge bank boundaries between properties further improves integration with the indigenous terrain.
This pioneering project allows occupants to enjoy life in contemporary, state-of-the-art homes in a landmark development that enriches its environs.
Photographs: Richard Downer
Interior Design: McMillan Interiors

Beautiful Satin Grey Kitchen with raised Breakfast Bar area.
Ejemplo de cocina minimalista de tamaño medio con fregadero integrado, armarios con paneles lisos, puertas de armario grises, encimera de cuarcita, electrodomésticos con paneles, suelo de madera en tonos medios, península y encimeras blancas
Ejemplo de cocina minimalista de tamaño medio con fregadero integrado, armarios con paneles lisos, puertas de armario grises, encimera de cuarcita, electrodomésticos con paneles, suelo de madera en tonos medios, península y encimeras blancas

Kitchen
Diseño de cocina clásica con encimera de mármol, fregadero integrado, armarios estilo shaker, puertas de armario blancas, salpicadero blanco, salpicadero de azulejos tipo metro, suelo de madera en tonos medios, una isla y encimeras multicolor
Diseño de cocina clásica con encimera de mármol, fregadero integrado, armarios estilo shaker, puertas de armario blancas, salpicadero blanco, salpicadero de azulejos tipo metro, suelo de madera en tonos medios, una isla y encimeras multicolor

Diseño de cocina comedor asiática con fregadero integrado, armarios con paneles lisos, puertas de armario de madera oscura, encimera de acero inoxidable, salpicadero blanco, salpicadero con mosaicos de azulejos, suelo de madera en tonos medios, una isla, suelo marrón y encimeras grises

Foto de cocinas en U rural grande abierto con fregadero integrado, armarios estilo shaker, puertas de armario azules, encimera de granito, electrodomésticos de acero inoxidable, suelo de madera en tonos medios, una isla, suelo gris y encimeras grises

48" Wolf rangetop in traditional showroom vignette
Foto de cocinas en L tradicional de tamaño medio cerrada con fregadero integrado, armarios con paneles lisos, puertas de armario grises, encimera de cuarzo compacto, salpicadero multicolor, salpicadero de azulejos de porcelana, electrodomésticos con paneles, suelo de madera en tonos medios, una isla, suelo negro y encimeras grises
Foto de cocinas en L tradicional de tamaño medio cerrada con fregadero integrado, armarios con paneles lisos, puertas de armario grises, encimera de cuarzo compacto, salpicadero multicolor, salpicadero de azulejos de porcelana, electrodomésticos con paneles, suelo de madera en tonos medios, una isla, suelo negro y encimeras grises

Vista principale della cucina con tavolo da pranzo centrale e lampade di design, i meteriali scelti creano un contrasto perfetto con il parquet a spina di pesce

Marc Wilson
Ejemplo de cocina comedor lineal actual de tamaño medio con armarios con paneles lisos, puertas de armario de madera en tonos medios, suelo de madera en tonos medios, suelo marrón, electrodomésticos negros, fregadero integrado, encimera de acrílico, salpicadero de losas de piedra y península
Ejemplo de cocina comedor lineal actual de tamaño medio con armarios con paneles lisos, puertas de armario de madera en tonos medios, suelo de madera en tonos medios, suelo marrón, electrodomésticos negros, fregadero integrado, encimera de acrílico, salpicadero de losas de piedra y península

Allen Russ Photography
Modelo de cocinas en L actual de tamaño medio abierta con fregadero integrado, armarios con paneles lisos, encimera de cuarzo compacto, salpicadero blanco, electrodomésticos con paneles, una isla, puertas de armario de madera oscura, suelo de madera en tonos medios, salpicadero de losas de piedra y suelo gris
Modelo de cocinas en L actual de tamaño medio abierta con fregadero integrado, armarios con paneles lisos, encimera de cuarzo compacto, salpicadero blanco, electrodomésticos con paneles, una isla, puertas de armario de madera oscura, suelo de madera en tonos medios, salpicadero de losas de piedra y suelo gris

Douglas Gibb
Foto de cocina clásica de tamaño medio con fregadero integrado, armarios con rebordes decorativos, una isla, suelo de madera en tonos medios, encimera de mármol y puertas de armario grises
Foto de cocina clásica de tamaño medio con fregadero integrado, armarios con rebordes decorativos, una isla, suelo de madera en tonos medios, encimera de mármol y puertas de armario grises

Overview
Whole house refurbishment, space planning and daylight exercise.
The Brief
To reorganise the internal arrangement throughout the client’s new home, create a large, open plan kitchen and living space off the garden while proposing a unique relationship to the garden which is at the lower level.
Our Solution
Working with a brilliant, forward-thinking client who knows what they like is always a real pleasure.
This project enhances the original features of the house while adding a warm, simple timber cube to the rear. The timber is now silver grey in colour and ageing gracefully, the glass is neat and simple with our signature garden oriel window the main feature. The modern oriel window is a very useful tool that we often consider as it gives the client a different place to sit, relax and enjoy the new spaces and garden. If the house has a lower garden level it’s even better.
The project has a great kitchen, very much of the moment in terms of colour and materials, the client really committed to the look and aesthetic. Again we left in some structure and wrapped the kitchen around it working WITH the project constraints rather than resisting them.
Our view is, you pay a lot for your steelwork… Show it off!

Lesley Unruh
Diseño de cocina clásica renovada con fregadero integrado, armarios estilo shaker, puertas de armario blancas, encimera de acero inoxidable, salpicadero blanco, salpicadero de azulejos tipo metro, suelo de madera en tonos medios y una isla
Diseño de cocina clásica renovada con fregadero integrado, armarios estilo shaker, puertas de armario blancas, encimera de acero inoxidable, salpicadero blanco, salpicadero de azulejos tipo metro, suelo de madera en tonos medios y una isla

This beautiful Berkshire farmhouse was built by 377 Builders and architect Clark and Green Architecture. Photographed by © Lisa Vollmer in 2019.
Diseño de cocinas en L campestre grande abierta con suelo de madera en tonos medios, una isla, fregadero integrado, armarios estilo shaker, puertas de armario de madera oscura, electrodomésticos con paneles, suelo beige, encimeras grises y vigas vistas
Diseño de cocinas en L campestre grande abierta con suelo de madera en tonos medios, una isla, fregadero integrado, armarios estilo shaker, puertas de armario de madera oscura, electrodomésticos con paneles, suelo beige, encimeras grises y vigas vistas

Situated just south of Kensington Palace and Gardens (one of the most prestigious locations in London), we find this lovely slim U-shaped kitchen full of style and beauty. Smaller in size but the sleek lines are still evident in this project within the tall cornices and external skirting. We loved working in this stately Victorian building!
Our client’s luxury bespoke kitchen journey began with a visit to The Handmade Kitchen Co showroom. The couple were able to see the exquisite quality of our furniture for themselves which would provide them with a unique and personal space that would be loved for many years to come.
Our client wanted to showcase their impeccably good taste and opted for our Traditional Raised shaker. It has been highlighted with a black paint hand-painted onto the cabinets known as Black Beauty by Benjamin Moore. It’s a rich shade of black with a hint of warmth. Versatile and sophisticated, black is a colour that can enhance any style of home, whether cosy or chic, soft or bold. Incorporating black paint, whether subtly or boldly, can make a significant impact on interior design.
This kitchen isn’t just a culinary experience but is designed to make memories with loved ones in the space they call the heart of the home.
Enhancing the cooking journey is the Rangemaster Classic Deluxe 110cm Dual Fuel Range Cooking in Black & Brass Trim which has been put alongside the cutting-edge Westin Prime extractor.
Having a clear direction of how our clients wanted their kitchen style, they opted for a Nivito Brass sink, Quooker PRO3 Fusion Round Tap in Gold & Quooker Cube and a Quooker Soak Dispenser in Gold. All three items instantly add grandeur to the space, while maintaining a balanced and understated presence.
To offset the boldness of the Black Beauty cabinetry, the Calacatta Viola Marble Honed worktops provide a striking contrast with their pristine polished finish. This juxtaposition creates a visually captivating and inviting kitchen space.
The intricate features make up the kitchen design and the ones in this space are the decorative cornices and the Armac Martin ‘Bakes’ cabinet handles in burnished brass.
Throughout this London townhouse, there was beautiful scribing in each room. Our client wanted it to flow nicely throughout the whole property and added it to the rooms we designed – the kitchen and bedroom. Adding to the theme and grandeur of the building, these decorative cornices look beautiful amongst the high ceilings.

La cuisine, qui était en parfait état, avait besoin d’être finalisée.
Nous l’avons pimpée grâce à une crédence (Orac décor), une étagère permettant d’apportant rangements et objets de décoration et la mise en couleur de la partie haute, qui sera ensuite le fil conducteur de l’appartement.

A leicht kitchen in carbon grey and Kiruna with Corian worktops and a quad of Siemens appliances.
Diseño de cocina contemporánea de tamaño medio abierta con fregadero integrado, armarios con paneles lisos, puertas de armario grises, encimera de acrílico, salpicadero verde, electrodomésticos negros, suelo de madera en tonos medios y encimeras grises
Diseño de cocina contemporánea de tamaño medio abierta con fregadero integrado, armarios con paneles lisos, puertas de armario grises, encimera de acrílico, salpicadero verde, electrodomésticos negros, suelo de madera en tonos medios y encimeras grises

Ejemplo de cocina comedor abovedada clásica renovada grande con fregadero integrado, armarios estilo shaker, puertas de armario blancas, encimera de cuarzo compacto, salpicadero blanco, salpicadero de ladrillos, electrodomésticos con paneles, suelo de madera en tonos medios, una isla, suelo multicolor y encimeras blancas

Jacob Snavely
Ejemplo de cocinas en L costera con fregadero integrado, armarios estilo shaker, puertas de armario blancas, salpicadero marrón, salpicadero de madera, electrodomésticos de acero inoxidable, suelo de madera en tonos medios, una isla, suelo marrón y encimeras blancas
Ejemplo de cocinas en L costera con fregadero integrado, armarios estilo shaker, puertas de armario blancas, salpicadero marrón, salpicadero de madera, electrodomésticos de acero inoxidable, suelo de madera en tonos medios, una isla, suelo marrón y encimeras blancas
6.129 ideas para cocinas con fregadero integrado y suelo de madera en tonos medios
1