1.020 ideas para cocinas con suelo de madera en tonos medios y madera
Filtrar por
Presupuesto
Ordenar por:Popular hoy
1 - 20 de 1020 fotos
Artículo 1 de 3

Imagen de cocinas en U tradicional renovado de tamaño medio con fregadero bajoencimera, armarios estilo shaker, encimera de cuarzo compacto, salpicadero blanco, puertas de cuarzo sintético, electrodomésticos negros, suelo de madera en tonos medios, una isla, suelo marrón, encimeras blancas, bandeja, madera y puertas de armario de madera oscura

Imagen de cocina actual con encimera de cuarcita, suelo de madera en tonos medios, una isla, suelo marrón, encimeras blancas, fregadero bajoencimera, armarios con paneles lisos, salpicadero blanco, electrodomésticos con paneles y madera

Our Austin studio decided to go bold with this project by ensuring that each space had a unique identity in the Mid-Century Modern style bathroom, butler's pantry, and mudroom. We covered the bathroom walls and flooring with stylish beige and yellow tile that was cleverly installed to look like two different patterns. The mint cabinet and pink vanity reflect the mid-century color palette. The stylish knobs and fittings add an extra splash of fun to the bathroom.
The butler's pantry is located right behind the kitchen and serves multiple functions like storage, a study area, and a bar. We went with a moody blue color for the cabinets and included a raw wood open shelf to give depth and warmth to the space. We went with some gorgeous artistic tiles that create a bold, intriguing look in the space.
In the mudroom, we used siding materials to create a shiplap effect to create warmth and texture – a homage to the classic Mid-Century Modern design. We used the same blue from the butler's pantry to create a cohesive effect. The large mint cabinets add a lighter touch to the space.
---
Project designed by the Atomic Ranch featured modern designers at Breathe Design Studio. From their Austin design studio, they serve an eclectic and accomplished nationwide clientele including in Palm Springs, LA, and the San Francisco Bay Area.
For more about Breathe Design Studio, see here: https://www.breathedesignstudio.com/
To learn more about this project, see here: https://www.breathedesignstudio.com/atomic-ranch

Rustic industrial kitchen with textured dark wood cabinetry, black countertops and backsplash, an iron wrapped hood, and milk globe sconces lead into the dining room that boasts a table for 8, wrapped beams, oversized wall tapestry, and an Anders pendant.
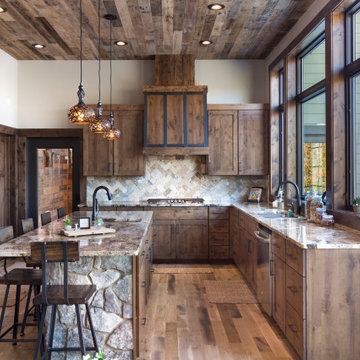
Stunning use of our reclaimed wood ceiling paneling in this rustic lake home kitchen.
Modelo de cocina rural con puertas de armario de madera oscura, suelo de madera en tonos medios, una isla, encimeras beige y madera
Modelo de cocina rural con puertas de armario de madera oscura, suelo de madera en tonos medios, una isla, encimeras beige y madera

Farmhouse kitchen with black, white, and wood palette. Inset cabinets with glass doors; decorative feet on base cabinets. Appliance panels. Nickel gap-clad island with stained wood end supports. Custom metal and wood decorative range hood surround.

Ejemplo de cocina rústica abierta con fregadero bajoencimera, armarios estilo shaker, puertas de armario de madera oscura, encimera de madera, salpicadero verde, salpicadero de metal, electrodomésticos de colores, suelo de madera en tonos medios, una isla, suelo marrón, encimeras marrones y madera

Modelo de cocinas en L de estilo de casa de campo con armarios con paneles lisos, puertas de armario blancas, electrodomésticos de acero inoxidable, suelo de madera en tonos medios, una isla, suelo marrón, encimeras blancas, vigas vistas y madera

Foto de cocina actual abierta con fregadero bajoencimera, armarios con paneles lisos, puertas de armario de madera oscura, salpicadero blanco, electrodomésticos con paneles, suelo de madera en tonos medios, una isla, suelo marrón, encimeras multicolor, vigas vistas y madera

Modelo de cocinas en L abovedada actual con armarios con paneles empotrados, puertas de armario naranjas, electrodomésticos de colores, suelo de madera en tonos medios, una isla, suelo marrón, encimeras grises y madera

Our kitchen and bath designer, Claire, worked with the clients to design an amazing new kitchen (dubbed Not Your Average Island). The clients’ biggest headache was that the kitchen didn’t function for their family. They were limited with their current seating arrangement, their countertops were filled with appliances, proper storage solutions were lacking and the space was just not working well for them. With the banquette for the children to comfortably do their afternoon homework, additional island seating and enhanced function throughout, our designer Claire completely transformed this space. Her expertise created a one-of-a-kind (definitely not your average) island that was designed specifically for this wonderful family and allowed her to find a home for every piece and part (and more!) the homeowners use every day and the clients love their new kitchen!
Photography: Scott Amundson Photography

Diseño de cocina clásica renovada pequeña con fregadero bajoencimera, armarios estilo shaker, puertas de armario blancas, encimera de granito, salpicadero marrón, salpicadero de azulejos de cerámica, electrodomésticos de acero inoxidable, suelo de madera en tonos medios, península y madera

Modelo de cocina contemporánea con fregadero encastrado, armarios con paneles lisos, puertas de armario blancas, encimera de madera, salpicadero blanco, electrodomésticos de acero inoxidable, suelo de madera en tonos medios, una isla, suelo marrón, encimeras marrones y madera
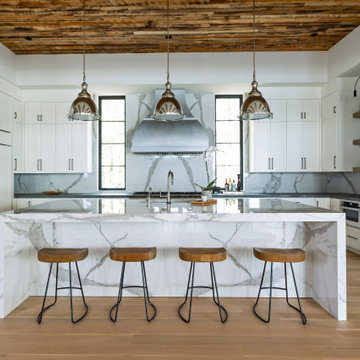
Imagen de cocinas en U actual con fregadero bajoencimera, armarios estilo shaker, puertas de armario blancas, electrodomésticos de acero inoxidable, suelo de madera en tonos medios, una isla, suelo marrón, encimeras grises y madera

This Adirondack inspired kitchen designed by Curtis Lumber Company features cabinetry from Merillat Masterpiece with a Montesano Door Style in Hickory Kaffe. Photos property of Curtis Lumber Company.
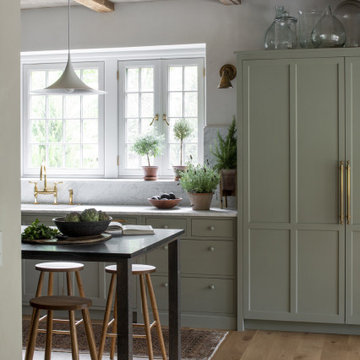
Contractor: Kyle Hunt & Partners
Interiors: Alecia Stevens Interiors
Landscape: Yardscapes, Inc.
Photos: Scott Amundson

A blend of transitional design meets French Country architecture. The kitchen is a blend pops of teal along the double islands that pair with aged ceramic backsplash, hardwood and golden pendants.
Mixes new with old-world design.

Ejemplo de cocina comedor lineal escandinava de tamaño medio con fregadero bajoencimera, armarios con paneles lisos, puertas de armario negras, encimera de cuarzo compacto, salpicadero blanco, salpicadero de azulejos tipo metro, electrodomésticos de acero inoxidable, suelo de madera en tonos medios, una isla, suelo marrón, encimeras blancas y madera
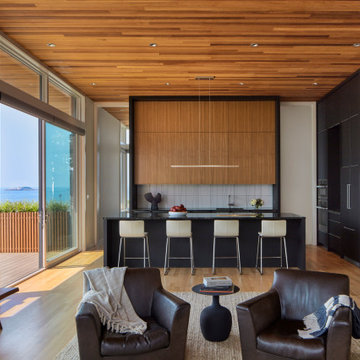
Devereux Beach House
Our client presented Flavin Architects with a unique challenge. On a site that previously hosted two houses, our client asked us to design a modestly sized house and separate art studio. Both structures reduce the height and bulk of the original buildings. The modern concrete house we designed is situated on the brow of a steep cliff overlooking Marblehead harbor. The concrete visually anchors the house to stone outcroppings on the property, and the low profile ensures the structure doesn’t conflict with the surround of traditional, gabled homes.
Three primary concrete walls run north to south in parallel, forming the structural walls of the home. The entry sequence is carefully considered. The front door is hidden from view from the street. An entry path leads to an intimate courtyard, from which the front door is first visible. Upon entering, the visitor gets the first glimpse of the sea, framed by a portal of cast-in-place concrete. The kitchen, living, and dining space have a soaring 10-foot ceiling creating an especially spacious sense of interiority. A cantilevered deck runs the length of the living room, with a solid railing providing privacy from beach below. Where the house grows from a single to a two-story structure, the concrete walls rise magisterially to the full height of the building. The exterior concrete walls are accented with zinc gutters and downspouts, and wooden Ipe slats which softly filter light through the windows.
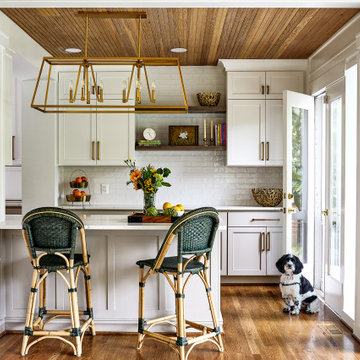
Photography by Stacy Zarin Goldberg
Diseño de cocina clásica renovada con armarios estilo shaker, puertas de armario blancas, salpicadero blanco, suelo de madera en tonos medios, una isla, suelo marrón, encimeras blancas y madera
Diseño de cocina clásica renovada con armarios estilo shaker, puertas de armario blancas, salpicadero blanco, suelo de madera en tonos medios, una isla, suelo marrón, encimeras blancas y madera
1.020 ideas para cocinas con suelo de madera en tonos medios y madera
1