241 ideas para cocinas con salpicadero de azulejos de terracota y suelo de baldosas de porcelana
Filtrar por
Presupuesto
Ordenar por:Popular hoy
1 - 20 de 241 fotos
Artículo 1 de 3

Stéphane Vasco
Modelo de cocinas en U nórdico de tamaño medio abierto con armarios con paneles lisos, puertas de armario blancas, encimera de laminado, salpicadero negro, salpicadero de azulejos de terracota, suelo de baldosas de porcelana, suelo gris, fregadero encastrado, electrodomésticos blancos, península y encimeras negras
Modelo de cocinas en U nórdico de tamaño medio abierto con armarios con paneles lisos, puertas de armario blancas, encimera de laminado, salpicadero negro, salpicadero de azulejos de terracota, suelo de baldosas de porcelana, suelo gris, fregadero encastrado, electrodomésticos blancos, península y encimeras negras
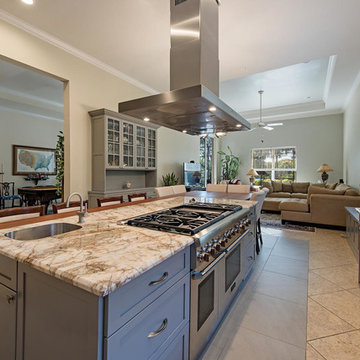
Beautiful kitchen with clean lines and design upgrades.
Modelo de cocina actual de tamaño medio con fregadero encastrado, armarios estilo shaker, puertas de armario de madera oscura, encimera de mármol, salpicadero blanco, salpicadero de azulejos de terracota, electrodomésticos de acero inoxidable, suelo de baldosas de porcelana, una isla y suelo beige
Modelo de cocina actual de tamaño medio con fregadero encastrado, armarios estilo shaker, puertas de armario de madera oscura, encimera de mármol, salpicadero blanco, salpicadero de azulejos de terracota, electrodomésticos de acero inoxidable, suelo de baldosas de porcelana, una isla y suelo beige

This kitchen in a 1911 Craftsman home has taken on a new life full of color and personality. Inspired by the client’s colorful taste and the homes of her family in The Philippines, we leaned into the wild for this design. The first thing the client told us is that she wanted terra cotta floors and green countertops. Beyond this direction, she wanted a place for the refrigerator in the kitchen since it was originally in the breakfast nook. She also wanted a place for waste receptacles, to be able to reach all the shelves in her cabinetry, and a special place to play Mahjong with friends and family.
The home presented some challenges in that the stairs go directly over the space where we wanted to move the refrigerator. The client also wanted us to retain the built-ins in the dining room that are on the opposite side of the range wall, as well as the breakfast nook built ins. The solution to these problems were clear to us, and we quickly got to work. We lowered the cabinetry in the refrigerator area to accommodate the stairs above, as well as closing off the unnecessary door from the kitchen to the stairs leading to the second floor. We utilized a recycled body porcelain floor tile that looks like terra cotta to achieve the desired look, but it is much easier to upkeep than traditional terra cotta. In the breakfast nook we used bold jungle themed wallpaper to create a special place that feels connected, but still separate, from the kitchen for the client to play Mahjong in or enjoy a cup of coffee. Finally, we utilized stair pullouts by all the upper cabinets that extend to the ceiling to ensure that the client can reach every shelf.
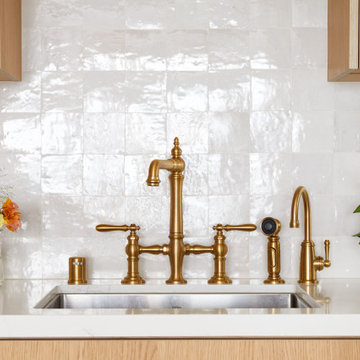
We updated this century-old iconic Edwardian San Francisco home to meet the homeowners' modern-day requirements while still retaining the original charm and architecture. The color palette was earthy and warm to play nicely with the warm wood tones found in the original wood floors, trim, doors and casework.

Les chambres de toute la famille ont été pensées pour être le plus ludiques possible. En quête de bien-être, les propriétaire souhaitaient créer un nid propice au repos et conserver une palette de matériaux naturels et des couleurs douces. Un défi relevé avec brio !
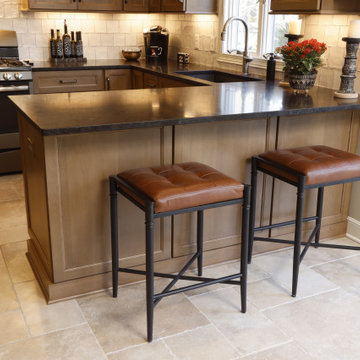
Diseño de cocinas en U de tamaño medio cerrado sin isla con fregadero bajoencimera, armarios con paneles empotrados, puertas de armario de madera oscura, encimera de granito, salpicadero blanco, salpicadero de azulejos de terracota, electrodomésticos de acero inoxidable, suelo de baldosas de porcelana, suelo beige y encimeras negras

This gorgeous home renovation was a fun project to work on. The goal for the whole-house remodel was to infuse the home with a fresh new perspective while hinting at the traditional Mediterranean flare. We also wanted to balance the new and the old and help feature the customer’s existing character pieces. Let's begin with the custom front door, which is made with heavy distressing and a custom stain, along with glass and wrought iron hardware. The exterior sconces, dark light compliant, are rubbed bronze Hinkley with clear seedy glass and etched opal interior.
Moving on to the dining room, porcelain tile made to look like wood was installed throughout the main level. The dining room floor features a herringbone pattern inlay to define the space and add a custom touch. A reclaimed wood beam with a custom stain and oil-rubbed bronze chandelier creates a cozy and warm atmosphere.
In the kitchen, a hammered copper hood and matching undermount sink are the stars of the show. The tile backsplash is hand-painted and customized with a rustic texture, adding to the charm and character of this beautiful kitchen.
The powder room features a copper and steel vanity and a matching hammered copper framed mirror. A porcelain tile backsplash adds texture and uniqueness.
Lastly, a brick-backed hanging gas fireplace with a custom reclaimed wood mantle is the perfect finishing touch to this spectacular whole house remodel. It is a stunning transformation that truly showcases the artistry of our design and construction teams.
Project by Douglah Designs. Their Lafayette-based design-build studio serves San Francisco's East Bay areas, including Orinda, Moraga, Walnut Creek, Danville, Alamo Oaks, Diablo, Dublin, Pleasanton, Berkeley, Oakland, and Piedmont.
For more about Douglah Designs, click here: http://douglahdesigns.com/

Avesha Michael
Modelo de cocina clásica renovada pequeña cerrada con fregadero bajoencimera, armarios estilo shaker, puertas de armario blancas, encimera de cuarcita, salpicadero blanco, salpicadero de azulejos de terracota, electrodomésticos de acero inoxidable, suelo de baldosas de porcelana, península, suelo gris y encimeras grises
Modelo de cocina clásica renovada pequeña cerrada con fregadero bajoencimera, armarios estilo shaker, puertas de armario blancas, encimera de cuarcita, salpicadero blanco, salpicadero de azulejos de terracota, electrodomésticos de acero inoxidable, suelo de baldosas de porcelana, península, suelo gris y encimeras grises

This casita was completely renovated from floor to ceiling in preparation of Airbnb short term romantic getaways. The color palette of teal green, blue and white was brought to life with curated antiques that were stripped of their dark stain colors, collected fine linens, fine plaster wall finishes, authentic Turkish rugs, antique and custom light fixtures, original oil paintings and moorish chevron tile and Moroccan pattern choices.
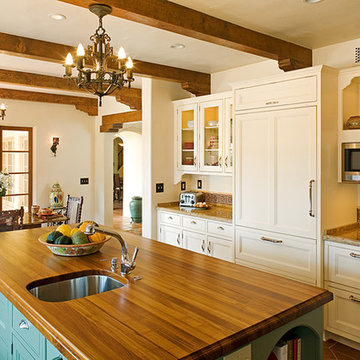
Our major goal was to have the ‘kitchen addition’, keep the authentic Spanish Revival style in this 1929 home.
Diseño de cocina campestre grande con armarios con paneles empotrados, puertas de armario blancas, encimera de madera, salpicadero multicolor, salpicadero de azulejos de terracota, electrodomésticos con paneles, suelo de baldosas de porcelana y una isla
Diseño de cocina campestre grande con armarios con paneles empotrados, puertas de armario blancas, encimera de madera, salpicadero multicolor, salpicadero de azulejos de terracota, electrodomésticos con paneles, suelo de baldosas de porcelana y una isla
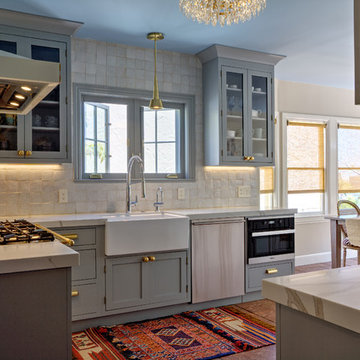
Modelo de cocina clásica renovada de tamaño medio sin isla con fregadero sobremueble, armarios con rebordes decorativos, puertas de armario grises, encimera de cuarzo compacto, salpicadero beige, salpicadero de azulejos de terracota, electrodomésticos de acero inoxidable, suelo de baldosas de porcelana, suelo marrón y encimeras beige

Our major goal was to have the ‘kitchen addition’, keep the authentic Spanish Revival style in this 1929 home.
Diseño de cocina campestre grande con fregadero bajoencimera, armarios con paneles con relieve, puertas de armario verdes, encimera de madera, salpicadero de azulejos de terracota, electrodomésticos de acero inoxidable, suelo de baldosas de porcelana y una isla
Diseño de cocina campestre grande con fregadero bajoencimera, armarios con paneles con relieve, puertas de armario verdes, encimera de madera, salpicadero de azulejos de terracota, electrodomésticos de acero inoxidable, suelo de baldosas de porcelana y una isla
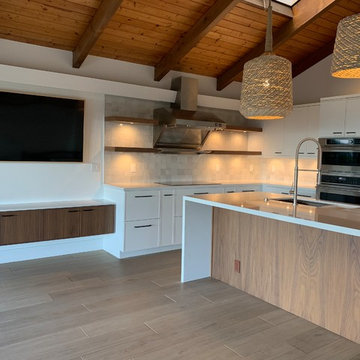
Ejemplo de cocina contemporánea de tamaño medio con fregadero de un seno, armarios con paneles lisos, puertas de armario blancas, encimera de cuarzo compacto, salpicadero blanco, salpicadero de azulejos de terracota, electrodomésticos de acero inoxidable, suelo de baldosas de porcelana, una isla, suelo beige y encimeras blancas
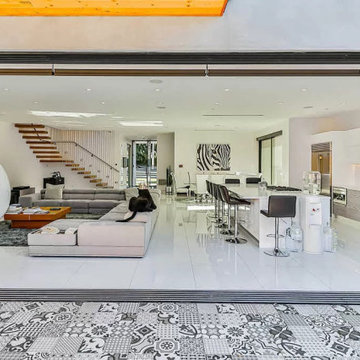
Ground up new build in the heart of Los Angeles. Tried of your current home but love the location?...allow Goldenline to help and build you a home that is both functional and beautiful.

Les chambres de toute la famille ont été pensées pour être le plus ludiques possible. En quête de bien-être, les propriétaire souhaitaient créer un nid propice au repos et conserver une palette de matériaux naturels et des couleurs douces. Un défi relevé avec brio !
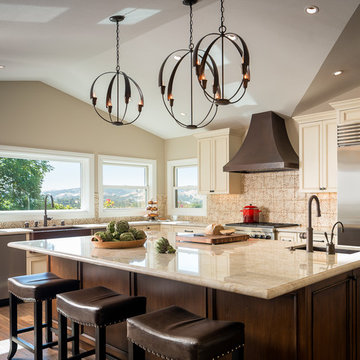
This gorgeous home renovation was a fun project to work on. The goal for the whole-house remodel was to infuse the home with a fresh new perspective while hinting at the traditional Mediterranean flare. We also wanted to balance the new and the old and help feature the customer’s existing character pieces. Let's begin with the custom front door, which is made with heavy distressing and a custom stain, along with glass and wrought iron hardware. The exterior sconces, dark light compliant, are rubbed bronze Hinkley with clear seedy glass and etched opal interior.
Moving on to the dining room, porcelain tile made to look like wood was installed throughout the main level. The dining room floor features a herringbone pattern inlay to define the space and add a custom touch. A reclaimed wood beam with a custom stain and oil-rubbed bronze chandelier creates a cozy and warm atmosphere.
In the kitchen, a hammered copper hood and matching undermount sink are the stars of the show. The tile backsplash is hand-painted and customized with a rustic texture, adding to the charm and character of this beautiful kitchen.
The powder room features a copper and steel vanity and a matching hammered copper framed mirror. A porcelain tile backsplash adds texture and uniqueness.
Lastly, a brick-backed hanging gas fireplace with a custom reclaimed wood mantle is the perfect finishing touch to this spectacular whole house remodel. It is a stunning transformation that truly showcases the artistry of our design and construction teams.
Project by Douglah Designs. Their Lafayette-based design-build studio serves San Francisco's East Bay areas, including Orinda, Moraga, Walnut Creek, Danville, Alamo Oaks, Diablo, Dublin, Pleasanton, Berkeley, Oakland, and Piedmont.
For more about Douglah Designs, click here: http://douglahdesigns.com/
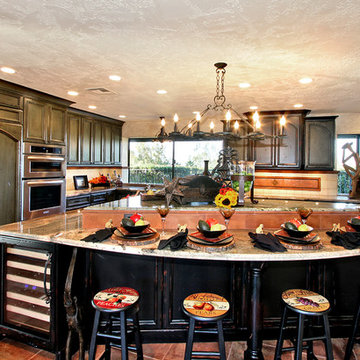
Notice the carved Elephants sitting on the floor holding up the 18" deep countertop overhang. This homeowner loves animals, many of the knobs are animals.
Photography by: PreveiwFirst.com
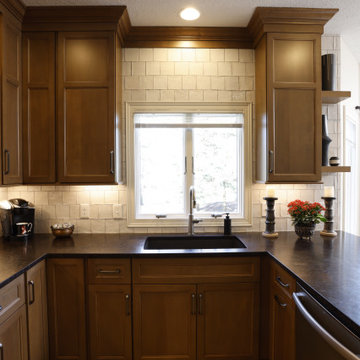
Foto de cocinas en U de tamaño medio cerrado sin isla con fregadero bajoencimera, armarios con paneles empotrados, puertas de armario de madera oscura, encimera de granito, salpicadero blanco, salpicadero de azulejos de terracota, electrodomésticos de acero inoxidable, suelo de baldosas de porcelana, suelo beige y encimeras negras
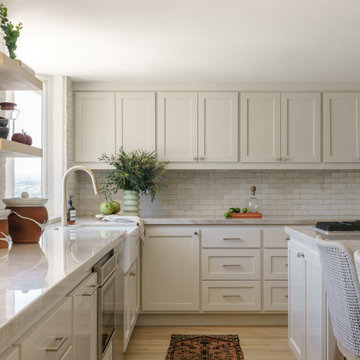
Complete Kitchen transformation that included a new layout and addition of a large 9 ft. island with integrated seating and cooktop. Beautiful quartzite countertops and custom cabinetry design.
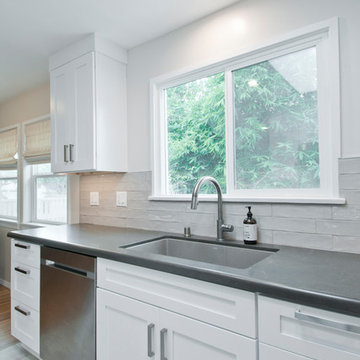
Avesha Michael
Foto de cocina tradicional renovada pequeña cerrada con fregadero bajoencimera, armarios estilo shaker, puertas de armario blancas, encimera de cuarcita, salpicadero blanco, salpicadero de azulejos de terracota, electrodomésticos de acero inoxidable, suelo de baldosas de porcelana, península, suelo gris y encimeras grises
Foto de cocina tradicional renovada pequeña cerrada con fregadero bajoencimera, armarios estilo shaker, puertas de armario blancas, encimera de cuarcita, salpicadero blanco, salpicadero de azulejos de terracota, electrodomésticos de acero inoxidable, suelo de baldosas de porcelana, península, suelo gris y encimeras grises
241 ideas para cocinas con salpicadero de azulejos de terracota y suelo de baldosas de porcelana
1