10.330 ideas para cocinas con salpicadero con efecto espejo
Filtrar por
Presupuesto
Ordenar por:Popular hoy
201 - 220 de 10.330 fotos
Artículo 1 de 2
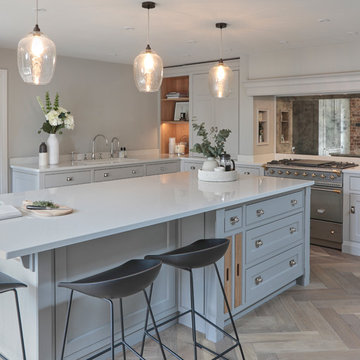
Diseño de cocina tradicional renovada con armarios estilo shaker, puertas de armario grises, salpicadero con efecto espejo, electrodomésticos de acero inoxidable, suelo de madera clara, una isla, suelo marrón y encimeras blancas
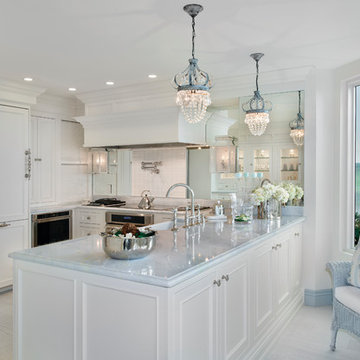
This home was featured in the January 2016 edition of HOME & DESIGN Magazine. To see the rest of the home tour as well as other luxury homes featured, visit http://www.homeanddesign.net/ralph-lauren-homage-condominium-in-gulf-shore/
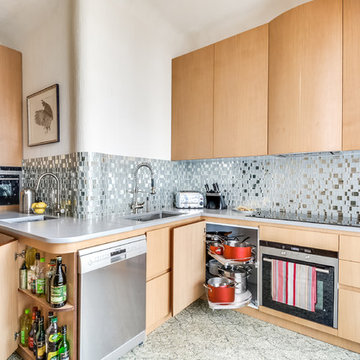
Meero
Diseño de cocina blanca y madera clásica renovada grande cerrada sin isla con fregadero bajoencimera, puertas de armario de madera clara, electrodomésticos de acero inoxidable, salpicadero verde y salpicadero con efecto espejo
Diseño de cocina blanca y madera clásica renovada grande cerrada sin isla con fregadero bajoencimera, puertas de armario de madera clara, electrodomésticos de acero inoxidable, salpicadero verde y salpicadero con efecto espejo
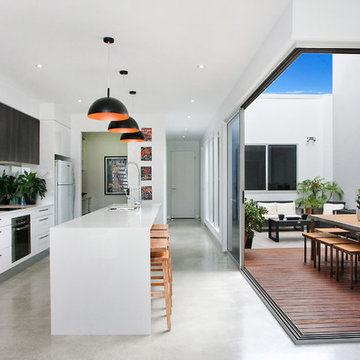
Foto de cocina actual abierta con armarios con paneles lisos, puertas de armario blancas, salpicadero con efecto espejo, suelo de cemento, una isla y electrodomésticos de acero inoxidable
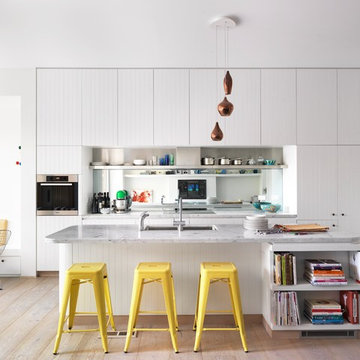
Grooved lining boards bring a touch of Palm Beach to Paddington. Photo: Justin Alexander
Foto de cocina comedor actual de tamaño medio con fregadero bajoencimera, puertas de armario blancas, encimera de mármol, salpicadero con efecto espejo, electrodomésticos de acero inoxidable, suelo de madera clara y una isla
Foto de cocina comedor actual de tamaño medio con fregadero bajoencimera, puertas de armario blancas, encimera de mármol, salpicadero con efecto espejo, electrodomésticos de acero inoxidable, suelo de madera clara y una isla
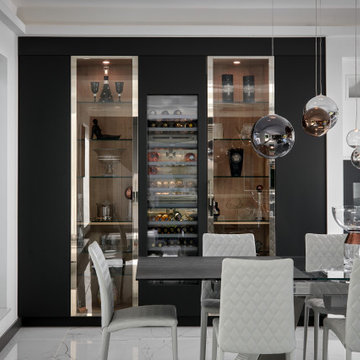
The design compromises of a long, tall unit & sink run in a dark graphite grey.
A large island is finished in graphite grey with the addition of brushed steel drawer units under the Gaggenau hob is central to the design. The island is complemented with a sleek white Silestone worktop to create the perfect contrast which also enhances the luxury ceramic floor tiles.
The island wraps around a structural pillar to support the custom-steel work and helps maximise the full width of the space.

Foto de cocina blanca y madera actual con puertas de armario de madera clara, encimera de cemento, salpicadero metalizado, salpicadero con efecto espejo, suelo de cemento, suelo rosa y encimeras blancas

Tournant le dos à la terrasse malgré la porte-fenêtre qui y menait, l’agencement de la cuisine de ce bel appartement marseillais ne convenait plus aux propriétaires.
La porte-fenêtre a été déplacée de façon à se retrouver au centre de la façade. Une fenêtre simple l’a remplacée, ce qui a permis d’installer l’évier devant et de profiter ainsi de la vue sur la terrasse..
Dissimulés derrière un habillage en plaqué chêne, le frigo et les rangements ont été rassemblés sur le mur opposé. C’est le contraste entre le papier peint à motifs et la brillance des zelliges qui apporte couleurs et fantaisie à cette cuisine devenue bien plus fonctionnelle pour une grande famille !.
Photos © Lisa Martens Carillo

Modelo de cocinas en U de estilo de casa de campo grande abierto con fregadero de doble seno, armarios con paneles empotrados, puertas de armario grises, encimera de cuarcita, salpicadero metalizado, salpicadero con efecto espejo, electrodomésticos de acero inoxidable, suelo de madera oscura, una isla y encimeras beige
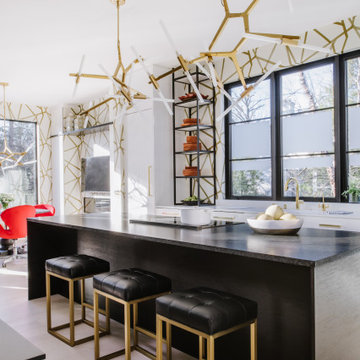
Foto de cocina actual grande abierta con fregadero de un seno, armarios con paneles lisos, puertas de armario blancas, salpicadero con efecto espejo, electrodomésticos con paneles, una isla, suelo beige y encimeras blancas
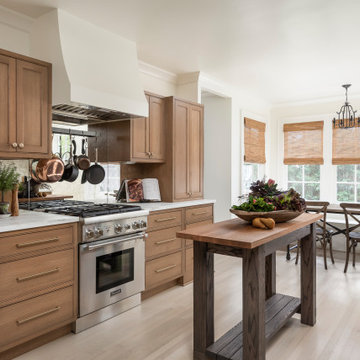
This small kitchen space needed to have every inch function well for this young family. By adding the banquette seating we were able to get the table out of the walkway and allow for easier flow between the rooms. Wall cabinets to the counter on either side of the custom plaster hood gave room for food storage as well as the microwave to get tucked away. The clean lines of the slab drawer fronts and beaded inset make the space feel visually larger.
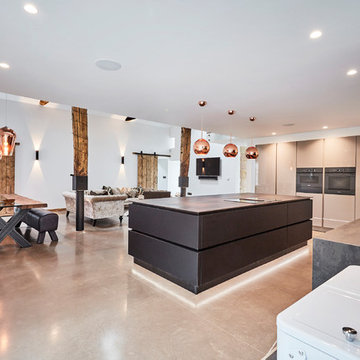
This is one of our recent projects, which was part of a stunning Barn conversion. We saw this project transform from a Cow shed, with raw bricks and mud, through to a beautiful home. The kitchen is a Kuhlmann German handle-less Kitchen in Black supermatt & Magic Grey high gloss, with Copper accents and Dekton Radium worktops. The simple design complements the rustic features of this stunning open plan room. Ovens are Miele Artline Graphite. Installation by Boxwood Joinery Dekton worktops installed by Stone Connection Photos by muratphotography.com
Bespoke table, special order from Ennis and Brown.
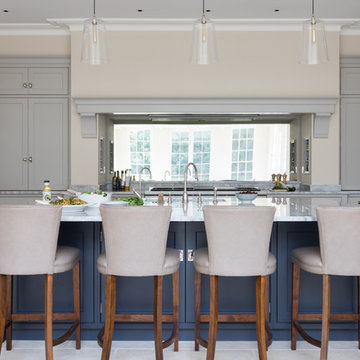
The kitchen of a large country house is not what it used to be. Dark, dingy and squirrelled away out of sight of the homeowners, the kitchen was purely designed to cater for the masses. Today, the ultimate country kitchen is a light, airy open room for actually living in, with space to relax and spend time in each other’s company while food can be easily prepared and served, and enjoyed all within a single space. And while catering for large shooting parties, and weekend entertaining is still essential, the kitchen also needs to feel homely enough for the family to enjoy themselves on a quiet mid-week evening.
This main kitchen of a large country house in the Cotswolds is the perfect example of a respectful renovation that brings an outdated layout up to date and provides an incredible open plan space for the whole family to enjoy together. When we design a kitchen, we want to capture the scale and proportion of the room while incorporating the client’s brief of how they like to cook, dine and live.
Photo Credit: Paul Craig
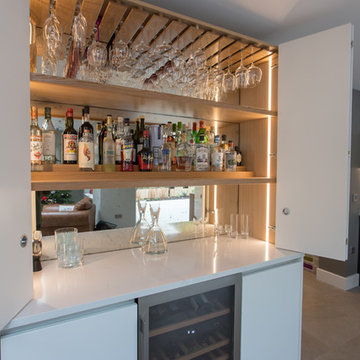
This contemporary, super-smart kitchen in Old Welwyn is part of a new extension that was designed with the open space of the garden in mind.
The understated, bespoke kitchen design (from our Handmade in Hitchin range) means the focus is on the outdoors when the sliding doors are open or through the expanse of glass in the colder months. Keeping it contemporary, the handleless cabinets have been hand painted in F&B’s All White and Little Greene’s Dock Blue. Providing a warm, tactile contrast is the Wide Planked Oak 60mm Breakfast Bar which extends from the kitchen island, down to the floor and provides seating on both sides.
Deep drawers and large cabinets provide ample storage and easy accessibility whilst the floating, oak shelves are perfect for displaying cookery books and artefacts.
Integrated Miele appliances ensure the sleek, uncluttered finish is maintained with the induction hob & downdraft extractor inset unobtrusively on the Silestone Eternal Calacatta Gold Quartz worktop. And, in turn, this popular durable worktop perfectly partners the (wow factor) splashback in Hand Silvered Antiqued Mirror.
A real feature of this family kitchen is the bespoke extra-large pantry which was commissioned as a drinks cabinet with integrated wine cooler. Serving both functional and visual purposes it’s designed using the same flat slab doors as the kitchen cabinets but with bi-fold opening and flush handles. However, it’s the inside where the magic lies - integrated lighting, the same Silestone Eternal Calacatta Gold Quartz worktop, solid oak wine glass holders and antiqued mirror glass - It’s these details that make it a thing of beauty!

Imagen de cocina comedor moderna grande con fregadero encastrado, armarios con paneles lisos, puertas de armario negras, encimera de mármol, salpicadero metalizado, salpicadero con efecto espejo, electrodomésticos negros, suelo de madera clara, una isla, suelo beige y encimeras negras
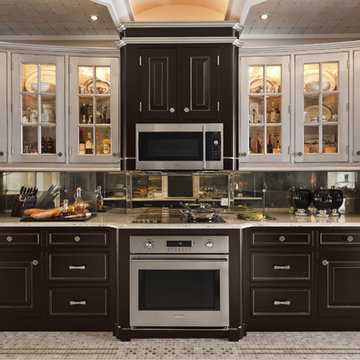
Modelo de cocinas en U tradicional de tamaño medio cerrado sin isla con armarios con paneles con relieve, puertas de armario de madera en tonos medios, encimera de cuarzo compacto, salpicadero con efecto espejo, electrodomésticos de acero inoxidable, suelo de baldosas de porcelana y suelo beige
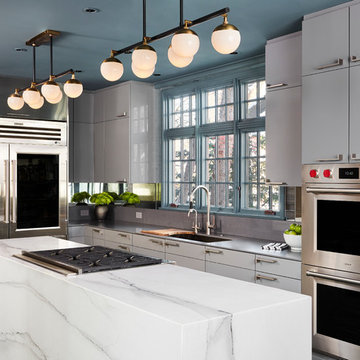
Alyssa Lee Photography
Diseño de cocina contemporánea grande con despensa, fregadero bajoencimera, armarios con paneles lisos, puertas de armario grises, encimera de mármol, salpicadero con efecto espejo, electrodomésticos de acero inoxidable, suelo de madera en tonos medios y una isla
Diseño de cocina contemporánea grande con despensa, fregadero bajoencimera, armarios con paneles lisos, puertas de armario grises, encimera de mármol, salpicadero con efecto espejo, electrodomésticos de acero inoxidable, suelo de madera en tonos medios y una isla
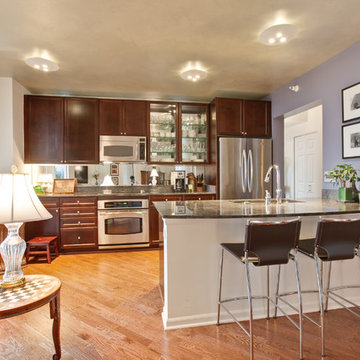
Foto de cocina contemporánea pequeña abierta con fregadero bajoencimera, armarios estilo shaker, puertas de armario de madera en tonos medios, encimera de granito, salpicadero con efecto espejo, electrodomésticos de acero inoxidable, suelo de madera clara y una isla
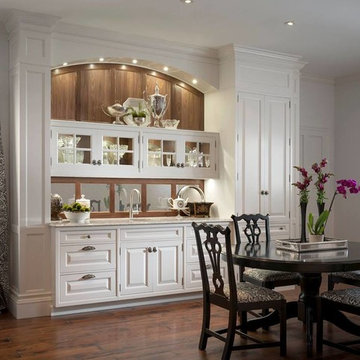
Embrace your dining room’s curves with custom cabinetry designs by Wood-Mode
Modelo de cocina lineal tradicional de tamaño medio abierta con fregadero encastrado, armarios con paneles con relieve, puertas de armario blancas, encimera de cuarcita, salpicadero multicolor, salpicadero con efecto espejo y suelo de madera en tonos medios
Modelo de cocina lineal tradicional de tamaño medio abierta con fregadero encastrado, armarios con paneles con relieve, puertas de armario blancas, encimera de cuarcita, salpicadero multicolor, salpicadero con efecto espejo y suelo de madera en tonos medios
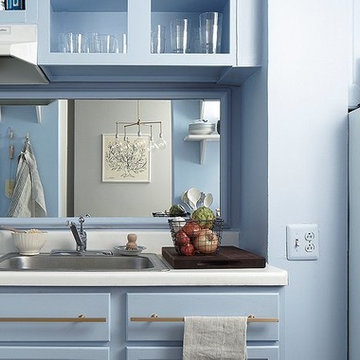
The Finished Kitchen Makeover AFTER: Megan assured me we could get a sophisticated, Danish-inspired look easily with a few clever reinterpretations of the list above. Even better, she said it would involve no demolition, permits, or having to stay elsewhere while my kitchen was in ruins. “You might look at a less-than-beautiful kitchen and think ripping out cabinets or tearing up floors is the only solution,” says Megan. “But I wanted to show how truly transforming a total wash of paint color can be. It has the power to unify disparate finishes and forgives any imperfections.”
Here’s the step-by-step evolution of my hovel of a kitchen into a dead ringer for the Danish beauty.
Photos by Lesley Unruh.
10.330 ideas para cocinas con salpicadero con efecto espejo
11