517 ideas para cocinas con puertas de armario de madera oscura y salpicadero con efecto espejo
Filtrar por
Presupuesto
Ordenar por:Popular hoy
1 - 20 de 517 fotos
Artículo 1 de 3

Imagen de cocinas en U contemporáneo con armarios con paneles lisos, puertas de armario de madera oscura, salpicadero con efecto espejo, electrodomésticos de acero inoxidable, suelo de madera clara, península y suelo beige
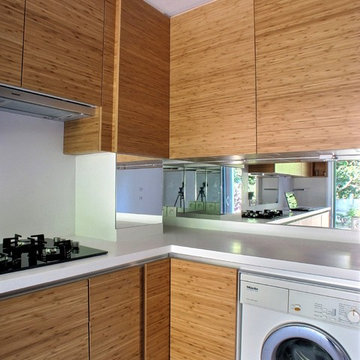
Imagen de cocinas en L actual cerrada con puertas de armario de madera oscura, salpicadero con efecto espejo, suelo beige y encimeras blancas
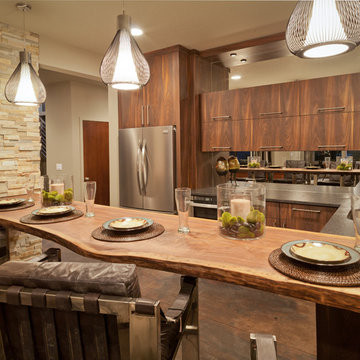
Modelo de cocinas en U contemporáneo con fregadero bajoencimera, armarios con paneles lisos, puertas de armario de madera oscura, encimera de madera, salpicadero metalizado, salpicadero con efecto espejo y electrodomésticos de acero inoxidable

Mid-Century Modern Kitchen Remodel in Seattle featuring mirrored backsplash with Cherry cabinets and Marmoleum flooring.
Jeff Beck Photography
Imagen de cocinas en L vintage de tamaño medio con armarios con paneles lisos, puertas de armario de madera oscura, electrodomésticos de acero inoxidable, salpicadero con efecto espejo, fregadero bajoencimera, una isla, encimera de acrílico, suelo de linóleo y suelo rojo
Imagen de cocinas en L vintage de tamaño medio con armarios con paneles lisos, puertas de armario de madera oscura, electrodomésticos de acero inoxidable, salpicadero con efecto espejo, fregadero bajoencimera, una isla, encimera de acrílico, suelo de linóleo y suelo rojo

Diseño de cocinas en L moderna grande abierta con fregadero bajoencimera, armarios con paneles lisos, puertas de armario de madera oscura, salpicadero con efecto espejo, electrodomésticos de acero inoxidable, una isla, suelo beige, encimeras blancas y encimera de mármol
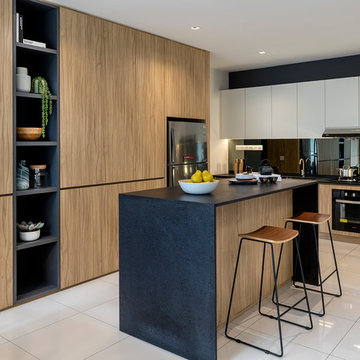
Foto de cocinas en L contemporánea con fregadero bajoencimera, armarios con paneles lisos, puertas de armario de madera oscura, salpicadero con efecto espejo, una isla, suelo blanco y encimeras negras

Foto de cocina moderna abierta con armarios con paneles lisos, puertas de armario de madera oscura, encimera de cuarzo compacto, salpicadero metalizado, salpicadero con efecto espejo, electrodomésticos de acero inoxidable, dos o más islas y encimeras negras

Built by: J Peterson Homes
Cabinetry: TruKitchens
Photography: Ashley Avila Photography
Modelo de cocina comedor minimalista grande con armarios con paneles lisos, puertas de armario de madera oscura, encimera de cuarzo compacto, salpicadero con efecto espejo, electrodomésticos de acero inoxidable, suelo de madera clara, una isla, suelo blanco y encimeras blancas
Modelo de cocina comedor minimalista grande con armarios con paneles lisos, puertas de armario de madera oscura, encimera de cuarzo compacto, salpicadero con efecto espejo, electrodomésticos de acero inoxidable, suelo de madera clara, una isla, suelo blanco y encimeras blancas
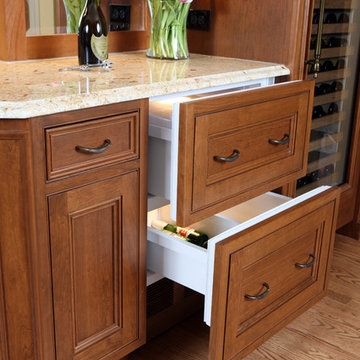
These built-in refrigerator drawers are perfect for extra beverages and ideal for entertaining. Located in the home bar, the wood panel drawers allow the appliances to blend seamlessly with the rest of this traditional kitchen. For more on home beverage centers, click here: http://www.normandyremodeling.com/blog/beverage-refrigerator-in-kitchen-design
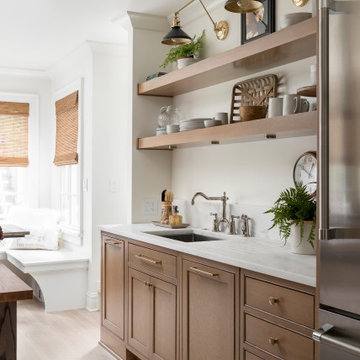
This small kitchen space needed to have every inch function well for this young family. By adding the banquette seating we were able to get the table out of the walkway and allow for easier flow between the rooms. Wall cabinets to the counter on either side of the custom plaster hood gave room for food storage as well as the microwave to get tucked away. The clean lines of the slab drawer fronts and beaded inset make the space feel visually larger.

This beautiful lakefront New Jersey home is replete with exquisite design. The sprawling living area flaunts super comfortable seating that can accommodate large family gatherings while the stonework fireplace wall inspired the color palette. The game room is all about practical and functionality, while the master suite displays all things luxe. The fabrics and upholstery are from high-end showrooms like Christian Liaigre, Ralph Pucci, Holly Hunt, and Dennis Miller. Lastly, the gorgeous art around the house has been hand-selected for specific rooms and to suit specific moods.
Project completed by New York interior design firm Betty Wasserman Art & Interiors, which serves New York City, as well as across the tri-state area and in The Hamptons.
For more about Betty Wasserman, click here: https://www.bettywasserman.com/
To learn more about this project, click here:
https://www.bettywasserman.com/spaces/luxury-lakehouse-new-jersey/

Overview
Slick, rear facing extension with internal space planning throughout the ground floor enhancing existing and creating new spaces
The Brief
Transform a mid-terrace Edwardian home into a light, inspiring and practical family space with neat lines and simple elevations to complement a family garden space. Using as much glass as possible to the rear and incorporating new contemporary kitchen and back of house spaces we transformed the house from a dark and celular series of spaces to a WOW factor, flexible home.
Our Solution
We started by removing the elements that didnt work for the family, taking out walls and the rear ground floor elevation. We then looked to support the walls above with a new steel superstructure keeping the new space open plan. We wanted the route from the entrance lobby, where friends and relatives congregate, to the rear family space to be open and light with an obvious route to the new space. The back of house space (utility, laundry and WC/storage) was positioned in the centre of the plan leaving us to develop an open plan space with light flooding in. We opted for a simple and crisp aesthetic with light colours and materials and excellent finishing by the build team. The client has furnished the space to a high standard giving this house a brilliant look and feel that has enhanced the value and created a flexible space the family can live in for years to come.

The modern galley kitchen with an open floor plan has a large kitchen contains a gas range over, custom wine glass rack, black mirrored backsplash in contrast to white solid surface material countertop with oak slab door cabinets.
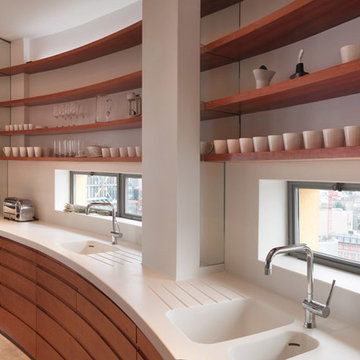
Curved solid Cherry wood kitchen with moulded Corian work top. Mirrored surfaces to continue lines and concealed pop door.
Photography by Duncan Smith
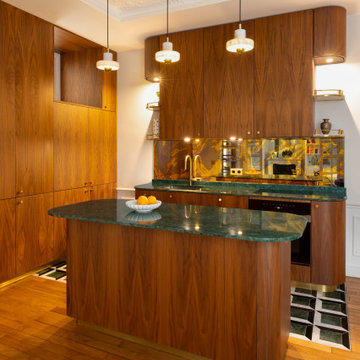
Porte Dauphine - Réaménagement et décoration d'un appartement, Paris XVIe - Cuisine. La cuisine reprend les codes "Bistrot" afin de s'intégrer avec élégance dans la pièce de vie.
sa fonction première est ainsi un peu dissimulée. Les matériaux de grande qualité lui confère un un aspect luxueux et en font le point d'orgue de la pièce. Photo Arnaud Rinuccini

Photo Credits: Rocky & Ivan Photographic Division
Diseño de cocina minimalista de tamaño medio abierta con fregadero de doble seno, armarios con paneles empotrados, puertas de armario de madera oscura, encimera de acrílico, salpicadero naranja, salpicadero con efecto espejo, electrodomésticos con paneles, suelo de baldosas de cerámica, una isla y suelo beige
Diseño de cocina minimalista de tamaño medio abierta con fregadero de doble seno, armarios con paneles empotrados, puertas de armario de madera oscura, encimera de acrílico, salpicadero naranja, salpicadero con efecto espejo, electrodomésticos con paneles, suelo de baldosas de cerámica, una isla y suelo beige
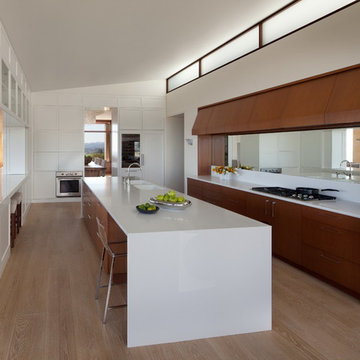
Modelo de cocina clásica renovada de tamaño medio con puertas de armario de madera oscura, una isla, fregadero integrado, armarios con paneles lisos, encimera de cuarzo compacto, salpicadero blanco, salpicadero con efecto espejo, electrodomésticos de acero inoxidable y suelo de madera en tonos medios

This small kitchen space needed to have every inch function well for this young family. By adding the banquette seating we were able to get the table out of the walkway and allow for easier flow between the rooms. Wall cabinets to the counter on either side of the custom plaster hood gave room for food storage as well as the microwave to get tucked away. The clean lines of the slab drawer fronts and beaded inset make the space feel visually larger.
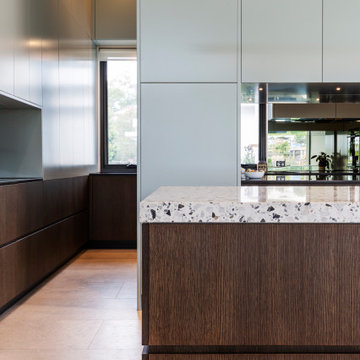
Ejemplo de cocina minimalista extra grande abierta con armarios con paneles lisos, puertas de armario de madera oscura, encimera de cuarzo compacto, salpicadero metalizado, salpicadero con efecto espejo, electrodomésticos de acero inoxidable, suelo de baldosas de porcelana, dos o más islas, suelo gris y encimeras blancas
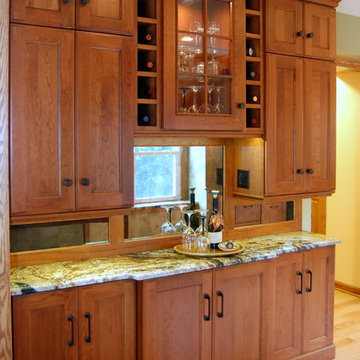
A palette from nature, combined with oodles of storage and cook-inspired features, completes this dream kitchen.
Ejemplo de cocina clásica renovada de tamaño medio con encimera de granito, electrodomésticos de acero inoxidable, suelo de madera clara, una isla, fregadero bajoencimera, armarios con paneles lisos, puertas de armario de madera oscura, salpicadero verde, salpicadero con efecto espejo y suelo marrón
Ejemplo de cocina clásica renovada de tamaño medio con encimera de granito, electrodomésticos de acero inoxidable, suelo de madera clara, una isla, fregadero bajoencimera, armarios con paneles lisos, puertas de armario de madera oscura, salpicadero verde, salpicadero con efecto espejo y suelo marrón
517 ideas para cocinas con puertas de armario de madera oscura y salpicadero con efecto espejo
1