7.344 ideas para cocinas con salpicadero con efecto espejo y una isla
Filtrar por
Presupuesto
Ordenar por:Popular hoy
1 - 20 de 7344 fotos
Artículo 1 de 3

Diseño de cocinas en L moderna grande abierta con fregadero bajoencimera, armarios con paneles lisos, puertas de armario de madera oscura, salpicadero con efecto espejo, electrodomésticos de acero inoxidable, una isla, suelo beige, encimeras blancas y encimera de mármol
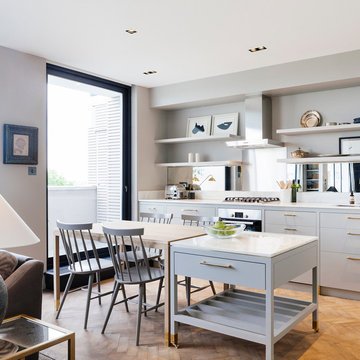
Nathalie Priem Photography
Diseño de cocina comedor lineal actual pequeña con puertas de armario grises, encimera de mármol, salpicadero metalizado, salpicadero con efecto espejo, electrodomésticos con paneles, suelo de madera en tonos medios y una isla
Diseño de cocina comedor lineal actual pequeña con puertas de armario grises, encimera de mármol, salpicadero metalizado, salpicadero con efecto espejo, electrodomésticos con paneles, suelo de madera en tonos medios y una isla

Bespoke Black Cabinetry complimented with the deep white worktop and Buster &Punch handles. Large island with built in appliances and finished in the fluted cladding.

A light, bright open plan kitchen with ample space to dine, cook and store everything that needs to be tucked away.
As always, our bespoke kitchens are designed and built to suit lifestyle and family needs and this one is no exception. Plenty of island seating and really importantly, lots of room to move around it. Large cabinets and deep drawers for convenient storage plus accessible shelving for cook books and a wine fridge perfectly positioned for the cook! Look closely and you’ll see that the larder is shallow in depth. This was deliberately (and cleverly!) designed to accommodate a large beam behind the back of the cabinet, yet still allows this run of cabinets to look balanced.
We’re loving the distinctive brass handles by Armac Martin against the Hardwicke White paint colour on the cabinetry - along with the Hand Silvered Antiqued mirror splashback there’s plenty of up-to-the-minute design details which ensure this classic shaker is contemporary yes classic in equal measure.

Foto de cocina comedor lineal tradicional renovada grande con fregadero bajoencimera, armarios con paneles empotrados, Todos los acabados de armarios, encimera de granito, salpicadero metalizado, salpicadero con efecto espejo, electrodomésticos con paneles, suelo de baldosas de porcelana, una isla, suelo negro, encimeras negras y vigas vistas

Classical kitchen with Navy hand painted finish with Silestone quartz work surfaces & mirror splash back.
Modelo de cocina clásica grande con fregadero sobremueble, armarios con rebordes decorativos, puertas de armario azules, encimera de cuarcita, salpicadero metalizado, salpicadero con efecto espejo, electrodomésticos de acero inoxidable, suelo de baldosas de cerámica, una isla, suelo blanco y encimeras blancas
Modelo de cocina clásica grande con fregadero sobremueble, armarios con rebordes decorativos, puertas de armario azules, encimera de cuarcita, salpicadero metalizado, salpicadero con efecto espejo, electrodomésticos de acero inoxidable, suelo de baldosas de cerámica, una isla, suelo blanco y encimeras blancas

This semi-detached home in Teddington has been significantly remodelled on the ground floor to create a bright living space that opens on to the garden. We were appointed to provide a full architectural and interior design service.
Despite being a modern dwelling, the layout of the property was restrictive and tired, with the kitchen particularly feeling cramped and dark. The first step was to address these issues and achieve planning permission for a full-width rear extension. Extending the original kitchen and dining area was central to the brief, creating an ambitiously large family and entertainment space that takes full advantage of the south-facing garden.
Creating a deep space presented several challenges. We worked closely with Blue Engineering to resolve the unusual structural plan of the house to provide the open layout. Large glazed openings, including a grand trapezoid skylight, were complimented by light finishes to spread sunlight throughout the living space at all times of the year. The bespoke sliding doors and windows allow the living area to flow onto the outdoor terrace. The timber cladding contributes to the warmth of the terrace, which is lovely for entertaining into the evening.
Internally, we opened up the front living room by removing a central fireplace that sub-divided the room, producing a more coherent, intimate family space. We designed a bright, contemporary palette that is complemented by accents of bold colour and natural materials, such as with our bespoke joinery designs for the front living room. The LEICHT kitchen and large porcelain floor tiles solidify the fresh, contemporary feel of the design. High-spec audio-visual services were integrated throughout to accommodate the needs of the family in the future. The first and second floors were redecorated throughout, including a new accessible bathroom.
This project is a great example of close collaboration between the whole design and construction team to maximise the potential of a home for its occupants and their modern needs.
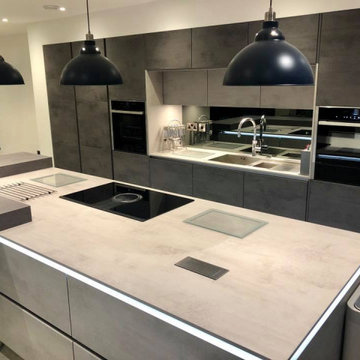
Diseño de cocina comedor lineal contemporánea grande con fregadero encastrado, puertas de armario grises, salpicadero verde, salpicadero con efecto espejo, electrodomésticos con paneles, suelo de baldosas de porcelana, una isla, suelo gris y encimeras grises

Our clients created a new glazed link between two parts of their home and wanted to relocate the kitchen within this space, integrating it with their existing dining area. It was important to them – and to us – that our design was in keeping with the period property, and the end result was magnificent fusion between old and new, creating a fluid link to the rest of their home.
The large breakfast bar was finished in solid American walnut and incorporated a bespoke pop-up gin bar, another playful touch. This makes for a stunning showpiece, a surprising feature that acts as a real talking point.
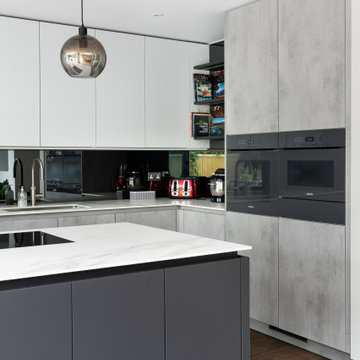
Diseño de cocinas en L moderna extra grande abierta con fregadero encastrado, puertas de armario grises, encimera de cuarcita, salpicadero con efecto espejo, electrodomésticos negros, suelo de madera en tonos medios, una isla, suelo marrón y encimeras blancas
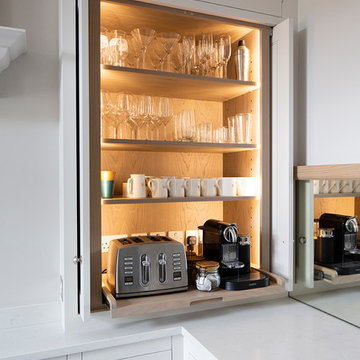
Imagen de cocina ecléctica grande con fregadero sobremueble, armarios con rebordes decorativos, puertas de armario blancas, encimera de cuarcita, salpicadero con efecto espejo, electrodomésticos de acero inoxidable, una isla, suelo beige y encimeras blancas
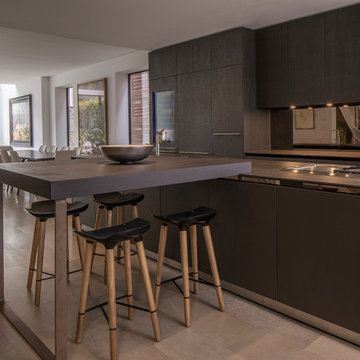
Photography by Richard Waite
Foto de cocina lineal contemporánea de tamaño medio abierta con armarios con paneles lisos, puertas de armario marrones, salpicadero metalizado, salpicadero con efecto espejo, electrodomésticos de acero inoxidable, una isla y suelo gris
Foto de cocina lineal contemporánea de tamaño medio abierta con armarios con paneles lisos, puertas de armario marrones, salpicadero metalizado, salpicadero con efecto espejo, electrodomésticos de acero inoxidable, una isla y suelo gris

This bespoke ‘Heritage’ hand-painted oak kitchen by Mowlem & Co pays homage to classical English design principles, reinterpreted for a contemporary lifestyle. Created for a period family home in a former rectory in Sussex, the design features a distinctive free-standing island unit in an unframed style, painted in Farrow & Ball’s ‘Railings’ shade and fitted with Belgian Fossil marble worktops.
At one end of the island a reclaimed butchers block has been fitted (with exposed bolts as an accent feature) to serve as both a chopping block and preparation area and an impromptu breakfast bar when needed. Distressed wicker bar stools add to the charming ambience of this warm and welcoming scheme. The framed fitted cabinetry, full height along one wall, are painted in Farrow & Ball ‘Purbeck Stone’ and feature solid oak drawer boxes with dovetail joints to their beautifully finished interiors, which house ample, carefully customised storage.
Full of character, from the elegant proportions to the finest details, the scheme includes distinctive latch style handles and a touch of glamour on the form of a sliver leaf glass splashback, and industrial style pendant lamps with copper interiors for a warm, golden glow.
Appliances for family that loves to cook include a powerful Westye range cooker, a generous built-in Gaggenau fridge freezer and dishwasher, a bespoke Westin extractor, a Quooker boiling water tap and a KWC Inox spray tap over a Sterling stainless steel sink.
Designer Jane Stewart says, “The beautiful old rectory building itself was a key inspiration for the design, which needed to have full contemporary functionality while honouring the architecture and personality of the property. We wanted to pay homage to influences such as the Arts & Crafts movement and Lutyens while making this a unique scheme tailored carefully to the needs and tastes of a busy modern family.”

A kitchen that was Featured in Britain Best Selling Kitchen, Bethroom and Bathroom magazine.
@snookphotograph
Imagen de cocina lineal actual de tamaño medio abierta con fregadero de un seno, armarios con paneles lisos, puertas de armario azules, encimera de mármol, una isla, suelo marrón, encimeras grises, salpicadero con efecto espejo, electrodomésticos de acero inoxidable y suelo de madera clara
Imagen de cocina lineal actual de tamaño medio abierta con fregadero de un seno, armarios con paneles lisos, puertas de armario azules, encimera de mármol, una isla, suelo marrón, encimeras grises, salpicadero con efecto espejo, electrodomésticos de acero inoxidable y suelo de madera clara

D-Max Photography
Diseño de cocinas en L contemporánea de tamaño medio abierta con fregadero bajoencimera, armarios con paneles lisos, puertas de armario negras, salpicadero metalizado, salpicadero con efecto espejo, una isla, suelo gris, encimeras grises, encimera de acrílico, electrodomésticos de acero inoxidable y suelo de baldosas de cerámica
Diseño de cocinas en L contemporánea de tamaño medio abierta con fregadero bajoencimera, armarios con paneles lisos, puertas de armario negras, salpicadero metalizado, salpicadero con efecto espejo, una isla, suelo gris, encimeras grises, encimera de acrílico, electrodomésticos de acero inoxidable y suelo de baldosas de cerámica

Contemporary, handle-less SieMatic 'Agate grey' matt kitchen complete with; CRL quartz worktops, Spekva timber breakfast bar, tinted mirror backsplash, Siemens appliances, Westin's extraction, Quooker boiling water taps and Blanco sinks.
SieMatic sideboard / bar in 'Terra Larix' simulated wood grain with Liebherr drinks fridge, tinted mirror back panel and toughened glass shelves.
Photography by Andy Haslam.
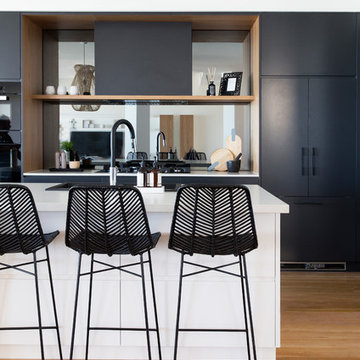
Interior Design by Donna Guyler Design
Ejemplo de cocina comedor contemporánea grande con fregadero encastrado, armarios con paneles lisos, puertas de armario de madera clara, encimera de cuarzo compacto, salpicadero con efecto espejo, electrodomésticos negros, suelo de madera clara, una isla y suelo marrón
Ejemplo de cocina comedor contemporánea grande con fregadero encastrado, armarios con paneles lisos, puertas de armario de madera clara, encimera de cuarzo compacto, salpicadero con efecto espejo, electrodomésticos negros, suelo de madera clara, una isla y suelo marrón
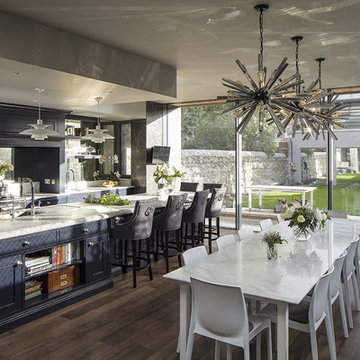
The project involved using Blanco Eclipse Quartzite marble for the kitchen in this modern style kitchen in South Dublin. The natural light mixed with the Blanco Eclipse add depth and drama to this fusion living space, whilst the underlying dark undertone found in cabinetry adds a unique feel. Material used: Blanco Eclipse Quartzite. Status: Completed in Winter 2017.
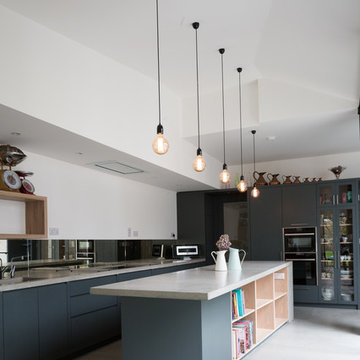
Aisling McCoy
Diseño de cocina contemporánea de tamaño medio con encimera de cemento, salpicadero con efecto espejo, electrodomésticos negros, una isla, encimeras grises, suelo de cemento y suelo gris
Diseño de cocina contemporánea de tamaño medio con encimera de cemento, salpicadero con efecto espejo, electrodomésticos negros, una isla, encimeras grises, suelo de cemento y suelo gris
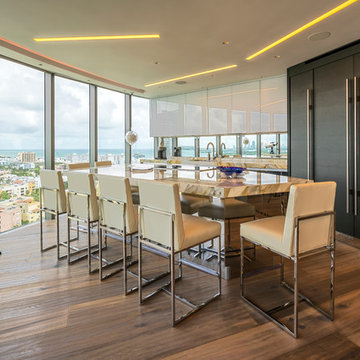
Diseño de cocina contemporánea con armarios con paneles lisos, puertas de armario negras, salpicadero con efecto espejo, suelo de madera en tonos medios y una isla
7.344 ideas para cocinas con salpicadero con efecto espejo y una isla
1