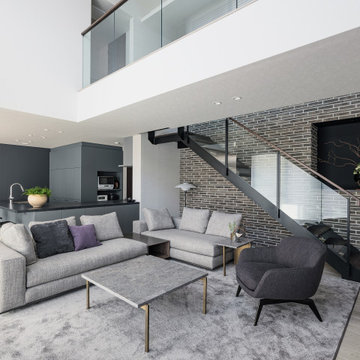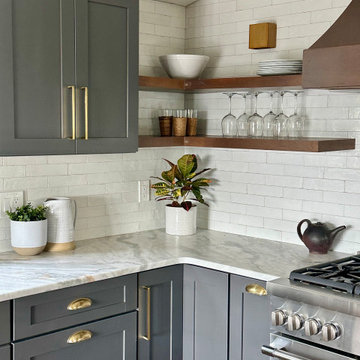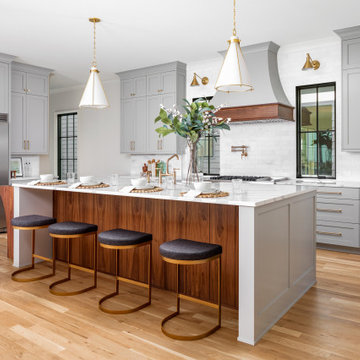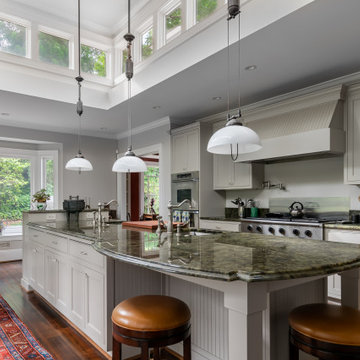127.147 ideas para cocinas con puertas de armario grises
Filtrar por
Presupuesto
Ordenar por:Popular hoy
41 - 60 de 127.147 fotos
Artículo 1 de 3

© Paul Bardagjy Photography
Diseño de cocina comedor minimalista de tamaño medio con electrodomésticos de acero inoxidable, armarios con paneles lisos, puertas de armario grises, encimera de cuarzo compacto, salpicadero de vidrio templado, fregadero bajoencimera, suelo de madera en tonos medios, una isla, suelo marrón y barras de cocina
Diseño de cocina comedor minimalista de tamaño medio con electrodomésticos de acero inoxidable, armarios con paneles lisos, puertas de armario grises, encimera de cuarzo compacto, salpicadero de vidrio templado, fregadero bajoencimera, suelo de madera en tonos medios, una isla, suelo marrón y barras de cocina

Imagen de cocinas en L gris y negra moderna abierta sin isla con fregadero bajoencimera, puertas de armario grises, suelo beige y encimeras negras

Careful space planning gave this client much needed room to move in their kitchen. A large peninsula serves as an island space. Lots of cabinetry and open shelving provide plenty of storage and display area. Earthy give colors and textures give the space a livable warm feel.

Foto de cocinas en L clásica renovada con fregadero sobremueble, armarios con paneles empotrados, puertas de armario grises, salpicadero blanco, salpicadero de losas de piedra, electrodomésticos de acero inoxidable, suelo de madera clara, una isla, suelo beige y encimeras blancas

Full Renovation of outdated Tuscan Kitchen - Transformed into a beach haven.
2 Islands, one a workstation, one an entertaining space
Rutt Cabinetry at its finest -

Ejemplo de cocina comedor lineal nórdica de tamaño medio con fregadero bajoencimera, puertas de armario grises, encimera de acrílico, salpicadero blanco, salpicadero de azulejos de porcelana, suelo de contrachapado, suelo beige, encimeras blancas y machihembrado

Admiring the sleek kitchen design with walnut accents, and custom-made butcher block at the end of the island in the kitchen. The cabinets are painted in Benjamin Moore's Ozark Shadows.

Ejemplo de cocina abovedada minimalista de tamaño medio sin isla con fregadero encastrado, armarios tipo vitrina, puertas de armario grises, encimera de madera, salpicadero metalizado, electrodomésticos de acero inoxidable y suelo laminado

Основная задача: создать современный светлый интерьер для молодой семейной пары с двумя детьми.
В проекте большая часть материалов российского производства, вся мебель российского производства.

Атмосферная сталинка в Москве
Трёхкомнатная квартира в доме 1958 года постройки. Молодая семейная пара, ребята работают в геймдеве, занимаются маркетингом игр.
Проект интересен:
- организованной и согласованной перепланировкой, в которой уместилось большое количество встроенного хранения корпусами икеа(сецчас их можно заменить серией из хоф) .
- Разместили колонну стиральной и сушильной машин в санузле. Сделали душевую зону из стеклоблоков.
- Сохранили газовое обеспечение, при этом на кухне почти все его следы закрыли.
- Одну комнату оформили под кабинет с перспективой, что там будет актуальна и детская.
- В спальне разместили гардеробную и ещё одно рабочее место, тк ребята периодически работают удалённо.
- Бюджет берегли, применялись правила разумной экономии. В интерьере использованы отреставрированная советская мебель и люстры , сохранена родная резная розетка на потолке.
- Ну и главное: результат перепланировки- избавились от длинного коридора и получили развернутое и воздушное пространство и прекрасный вид при входе. Распашные двери на балкон открывают вид на двор с пышной березой.
– в интерьере много винтажа, собственно и интерьер собирали с купленных хозяйкой винтажных люстр еще до проекта

Dans l’entrée - qui donne accès à la cuisine ouverte astucieusement agencée en U, au coin parents et à la pièce de vie - notre attention est instantanément portée sur la jolie teinte « Brun Murcie » des menuiseries, sublimée par l’iconique lampe Flowerpot de And Tradition.

The new widened and reconfigured kitchen is the jewel piece of the house. Among other things, it features quarried marble countertops and backsplash, as well as custom wood cabinetry.

Modelo de cocinas en L actual extra grande abierta con fregadero bajoencimera, armarios con paneles lisos, puertas de armario grises, encimera de ónix, salpicadero blanco, salpicadero de losas de piedra, electrodomésticos con paneles, suelo de baldosas de porcelana, dos o más islas, suelo gris y encimeras blancas

The Two Cooks Kitchen was designed so both Margaret and Bob can be chefs at the same time with lots of room to move around, and lots of natural light filling the space.

“With the open-concept floor plan, this kitchen needed to have a galley layout,” Ellison says. A large island helps delineate the kitchen from the other rooms around it. These include a dining area directly behind the kitchen and a living room to the right of the dining room. This main floor also includes a small TV lounge, a powder room and a mudroom. The house sits on a slope, so this main level enjoys treehouse-like canopy views out the back. The bedrooms are on the walk-out lower level.“These homeowners liked grays and neutrals, and their style leaned contemporary,” Ellison says. “They also had a very nice art collection.” The artwork is bright and colorful, and a neutral scheme provided the perfect backdrop for it.
They also liked the idea of using durable laminate finishes on the cabinetry. The laminates have the look of white oak with vertical graining. The galley cabinets are lighter and warmer, while the island has the look of white oak with a gray wash for contrast. The countertops and backsplash are polished quartzite. The quartzite adds beautiful natural veining patterns and warm tones to the room.

Vista general del comedor, la cocina y la sala de estar, destaca la tonalidad natural de la madera y el color de bronce envejecido de las lámparas
Ejemplo de cocina lineal y beige y blanca moderna grande abierta con fregadero bajoencimera, armarios con paneles lisos, puertas de armario grises, encimera de mármol, salpicadero blanco, salpicadero de mármol, electrodomésticos negros, suelo de baldosas de porcelana, una isla, suelo gris, encimeras blancas y bandeja
Ejemplo de cocina lineal y beige y blanca moderna grande abierta con fregadero bajoencimera, armarios con paneles lisos, puertas de armario grises, encimera de mármol, salpicadero blanco, salpicadero de mármol, electrodomésticos negros, suelo de baldosas de porcelana, una isla, suelo gris, encimeras blancas y bandeja

Experience the joy of cooking in the spacious and modern kitchen of this beautifully remodeled 60-year-old apartment flat. The kitchen has been expertly enlarged to offer ample room for all your culinary adventures, while still maintaining a compact and minimal aesthetic. Enjoy the perfect balance of functionality and style as you cook up a storm in this stunning space.

Straight Stacked backsplash tile, slim shaker full overlay cabinets, soft close drawers, quartz countertops, waterfall edge island, edge pull cabinet hardware, Bertazoni appliances

Evolved in the heart of the San Juan Mountains, this Colorado Contemporary home features a blend of materials to complement the surrounding landscape. This home triggered a blast into a quartz geode vein which inspired a classy chic style interior and clever use of exterior materials. These include flat rusted siding to bring out the copper veins, Cedar Creek Cascade thin stone veneer speaks to the surrounding cliffs, Stucco with a finish of Moondust, and rough cedar fine line shiplap for a natural yet minimal siding accent. Its dramatic yet tasteful interiors, of exposed raw structural steel, Calacatta Classique Quartz waterfall countertops, hexagon tile designs, gold trim accents all the way down to the gold tile grout, reflects the Chic Colorado while providing cozy and intimate spaces throughout.

Stunning kitchen as part of a new construction project. This kitchen features two tone kitchen cabinets, a pantry wall, 10 ft island and a coffee station.
127.147 ideas para cocinas con puertas de armario grises
3