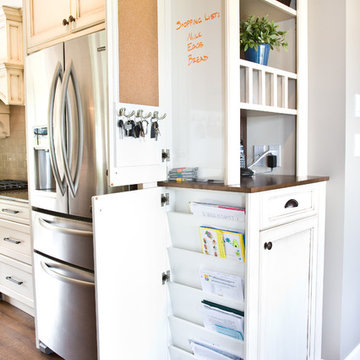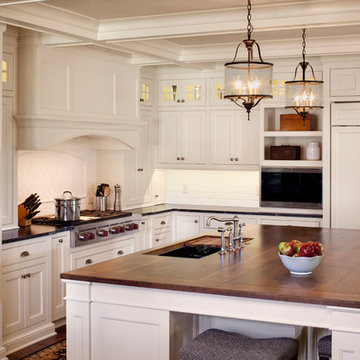52.103 ideas para cocinas con encimera de madera
Filtrar por
Presupuesto
Ordenar por:Popular hoy
1 - 20 de 52.103 fotos

Diseño de cocinas en U campestre de tamaño medio con despensa, armarios abiertos, puertas de armario blancas, encimera de madera, salpicadero blanco, salpicadero de azulejos tipo metro, suelo de baldosas de porcelana, suelo blanco y encimeras blancas

Diseño de cocinas en U mediterráneo pequeño cerrado sin isla con fregadero sobremueble, armarios con paneles lisos, puertas de armario blancas, encimera de madera, salpicadero multicolor, salpicadero de azulejos de terracota, electrodomésticos con paneles, suelo de baldosas de cerámica, suelo marrón y encimeras marrones

Studio Chevojon
Ejemplo de cocina comedor actual con fregadero de doble seno, armarios con paneles lisos, puertas de armario azules, encimera de madera, salpicadero marrón, salpicadero de madera, electrodomésticos con paneles, suelo de madera en tonos medios, una isla, suelo marrón y encimeras marrones
Ejemplo de cocina comedor actual con fregadero de doble seno, armarios con paneles lisos, puertas de armario azules, encimera de madera, salpicadero marrón, salpicadero de madera, electrodomésticos con paneles, suelo de madera en tonos medios, una isla, suelo marrón y encimeras marrones

We gave this rather dated farmhouse some dramatic upgrades that brought together the feminine with the masculine, combining rustic wood with softer elements. In terms of style her tastes leaned toward traditional and elegant and his toward the rustic and outdoorsy. The result was the perfect fit for this family of 4 plus 2 dogs and their very special farmhouse in Ipswich, MA. Character details create a visual statement, showcasing the melding of both rustic and traditional elements without too much formality. The new master suite is one of the most potent examples of the blending of styles. The bath, with white carrara honed marble countertops and backsplash, beaded wainscoting, matching pale green vanities with make-up table offset by the black center cabinet expand function of the space exquisitely while the salvaged rustic beams create an eye-catching contrast that picks up on the earthy tones of the wood. The luxurious walk-in shower drenched in white carrara floor and wall tile replaced the obsolete Jacuzzi tub. Wardrobe care and organization is a joy in the massive walk-in closet complete with custom gliding library ladder to access the additional storage above. The space serves double duty as a peaceful laundry room complete with roll-out ironing center. The cozy reading nook now graces the bay-window-with-a-view and storage abounds with a surplus of built-ins including bookcases and in-home entertainment center. You can’t help but feel pampered the moment you step into this ensuite. The pantry, with its painted barn door, slate floor, custom shelving and black walnut countertop provide much needed storage designed to fit the family’s needs precisely, including a pull out bin for dog food. During this phase of the project, the powder room was relocated and treated to a reclaimed wood vanity with reclaimed white oak countertop along with custom vessel soapstone sink and wide board paneling. Design elements effectively married rustic and traditional styles and the home now has the character to match the country setting and the improved layout and storage the family so desperately needed. And did you see the barn? Photo credit: Eric Roth

Rob Karosis, Photographer
Diseño de cocina clásica cerrada con armarios tipo vitrina, encimera de madera, puertas de armario blancas, fregadero bajoencimera, salpicadero blanco y electrodomésticos blancos
Diseño de cocina clásica cerrada con armarios tipo vitrina, encimera de madera, puertas de armario blancas, fregadero bajoencimera, salpicadero blanco y electrodomésticos blancos

Foto de cocina comedor lineal contemporánea sin isla con armarios con paneles lisos, puertas de armario blancas, encimera de madera, salpicadero blanco, electrodomésticos negros, suelo de madera clara y suelo beige

This cabinet was custom designed by us with the homeowner who has a very busy family life and needed to keep everything organized and in one place! We are very proud of our creative designers; as well as our talented shop team for making our ideas a reality!
Custom Cabinetry: Starline Cabinets

photos: Matt Delphenich
Imagen de cocina actual con encimera de madera, armarios con paneles lisos, puertas de armario blancas y electrodomésticos de acero inoxidable
Imagen de cocina actual con encimera de madera, armarios con paneles lisos, puertas de armario blancas y electrodomésticos de acero inoxidable

ITS COPPER TONES ALLOWED FOR THE USE OF BLACK WALNUT AS A COMPLEMENTARY MATERIAL FOR HANDLES, BREAKFAST BAR AND CUPBOARD DOORS.
Diseño de cocina actual de tamaño medio con fregadero de doble seno, armarios con paneles lisos, puertas de armario azules, encimera de madera, electrodomésticos de acero inoxidable, suelo de madera clara, una isla, suelo marrón y encimeras marrones
Diseño de cocina actual de tamaño medio con fregadero de doble seno, armarios con paneles lisos, puertas de armario azules, encimera de madera, electrodomésticos de acero inoxidable, suelo de madera clara, una isla, suelo marrón y encimeras marrones

This Chicago North Shore transitional style kitchen incorporates mixed woods which delineate various kitchen functions. The dark stained wood barn doors provide easy unencumbered access to the walk-in pantry. Norman Sizemore - photographer

The remodeled kitchen expanded into the oversized dining room, making space for a large island, double ovens, ample storage, custom cabinetry, and a large range top, perfect for entertaining.
A coffered ceiling adds character and elegance. Recessed lighting, pendants, and in- and under-cabinet lighting offer a warm glow and provide task lighting for meal prep.
The room is a mix of rustic and refined, with a distressed cherry island top and a coffered ceiling and white cabinetry.
Photo Credit: David Bader
Interior Design Partner: Becky Howley

Completed on a small budget, this hard working kitchen refused to compromise on style. The upper and lower perimeter cabinets, sink and countertops are all from IKEA. The vintage schoolhouse pendant lights over the island were an eBay score, and the pendant over the sink is from Restoration Hardware. The BAKERY letters were made custom, and the vintage metal bar stools were an antique store find, as were many of the accessories used in this space. Oh, and in case you were wondering, that refrigerator was a DIY project compiled of nothing more than a circa 1970 fridge, beadboard, moulding, and some fencing hardware found at a local hardware store.

Foley Fiore Architecture
Ejemplo de cocina tradicional con armarios con paneles empotrados, fregadero sobremueble, encimera de madera, puertas de armario beige y encimeras marrones
Ejemplo de cocina tradicional con armarios con paneles empotrados, fregadero sobremueble, encimera de madera, puertas de armario beige y encimeras marrones

Imagen de cocina actual con fregadero encastrado, armarios con paneles lisos, puertas de armario verdes, encimera de madera, península, suelo blanco y encimeras beige

Bring the Basso bar stool into your breakfast nook, kitchen, or home bar. Its cozy seat and generously padded back cushion gives comfort for you and your guests for hours.

Ejemplo de cocinas en U clásico renovado con armarios con paneles empotrados, puertas de armario blancas, encimera de madera, electrodomésticos de acero inoxidable, suelo de madera en tonos medios, una isla, suelo marrón, encimeras marrones y vigas vistas

Foto de cocinas en L tradicional renovada con despensa, armarios abiertos, puertas de armario blancas, encimera de madera, salpicadero blanco, electrodomésticos de acero inoxidable, suelo de madera oscura, suelo marrón y encimeras marrones

Modelo de cocinas en L contemporánea pequeña con fregadero encastrado, armarios con paneles lisos, puertas de armario blancas, encimera de madera, salpicadero verde, salpicadero de vidrio templado, electrodomésticos blancos y suelo beige

Kitchen Designed by Sustainable Kitchens at www.houzz.co.uk/pro/sustainablekitchens
Photography by Charlie O'Beirne at Lukonic.com
Diseño de cocinas en L tradicional abierta con fregadero bajoencimera, armarios estilo shaker, puertas de armario verdes, encimera de madera, salpicadero blanco, salpicadero de azulejos tipo metro, suelo de azulejos de cemento, una isla y suelo gris
Diseño de cocinas en L tradicional abierta con fregadero bajoencimera, armarios estilo shaker, puertas de armario verdes, encimera de madera, salpicadero blanco, salpicadero de azulejos tipo metro, suelo de azulejos de cemento, una isla y suelo gris
52.103 ideas para cocinas con encimera de madera
1
