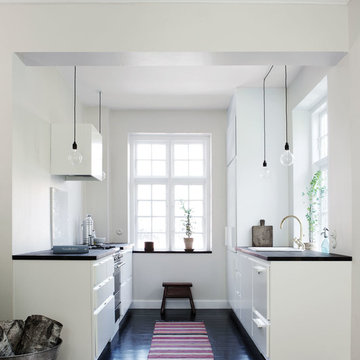4.533 ideas para cocinas con encimera de madera y suelo de madera oscura
Filtrar por
Presupuesto
Ordenar por:Popular hoy
1 - 20 de 4533 fotos
Artículo 1 de 3

This beautiful Birmingham, MI home had been renovated prior to our clients purchase, but the style and overall design was not a fit for their family. They really wanted to have a kitchen with a large “eat-in” island where their three growing children could gather, eat meals and enjoy time together. Additionally, they needed storage, lots of storage! We decided to create a completely new space.
The original kitchen was a small “L” shaped workspace with the nook visible from the front entry. It was completely closed off to the large vaulted family room. Our team at MSDB re-designed and gutted the entire space. We removed the wall between the kitchen and family room and eliminated existing closet spaces and then added a small cantilevered addition toward the backyard. With the expanded open space, we were able to flip the kitchen into the old nook area and add an extra-large island. The new kitchen includes oversized built in Subzero refrigeration, a 48” Wolf dual fuel double oven range along with a large apron front sink overlooking the patio and a 2nd prep sink in the island.
Additionally, we used hallway and closet storage to create a gorgeous walk-in pantry with beautiful frosted glass barn doors. As you slide the doors open the lights go on and you enter a completely new space with butcher block countertops for baking preparation and a coffee bar, subway tile backsplash and room for any kind of storage needed. The homeowners love the ability to display some of the wine they’ve purchased during their travels to Italy!
We did not stop with the kitchen; a small bar was added in the new nook area with additional refrigeration. A brand-new mud room was created between the nook and garage with 12” x 24”, easy to clean, porcelain gray tile floor. The finishing touches were the new custom living room fireplace with marble mosaic tile surround and marble hearth and stunning extra wide plank hand scraped oak flooring throughout the entire first floor.

Diseño de cocinas en U contemporáneo pequeño con armarios con paneles empotrados, puertas de armario azules, encimera de madera, salpicadero blanco, electrodomésticos de acero inoxidable, suelo de madera oscura, península, suelo marrón, encimeras beige y fregadero encastrado

Shelley Metcalf & Glenn Cormier Photographers
Imagen de cocinas en L de estilo de casa de campo grande cerrada con armarios estilo shaker, una isla, fregadero sobremueble, puertas de armario blancas, encimera de madera, salpicadero blanco, salpicadero de azulejos tipo metro, electrodomésticos de acero inoxidable, suelo de madera oscura y suelo marrón
Imagen de cocinas en L de estilo de casa de campo grande cerrada con armarios estilo shaker, una isla, fregadero sobremueble, puertas de armario blancas, encimera de madera, salpicadero blanco, salpicadero de azulejos tipo metro, electrodomésticos de acero inoxidable, suelo de madera oscura y suelo marrón

Custom Cabinets: Acadia Cabinets
Backsplash Tile: Daltile
Custom Copper Detail on Hood: Northwest Custom Woodwork
Appliances: Albert Lee/Wolf
Fabric for Custom Romans: Kravet

Traditional white pantry. Ten feet tall with walnut butcher block counter top, Shaker drawer fronts, polished chrome hardware, baskets with canvas liners, pullouts for canned goods and cooking sheet slots.

The collaboration between architect and interior designer is seen here. The floor plan and layout are by the architect. Cabinet materials and finishes, lighting, and furnishings are by the interior designer. Detailing of the vent hood and raised counter are a collaboration. The raised counter includes a chase on the far side for power.
Photo: Michael Shopenn

Modelo de cocina pequeña cerrada con fregadero sobremueble, armarios estilo shaker, puertas de armario blancas, encimera de madera, salpicadero metalizado, salpicadero de metal, electrodomésticos blancos, suelo de madera oscura, una isla, suelo negro y encimeras multicolor
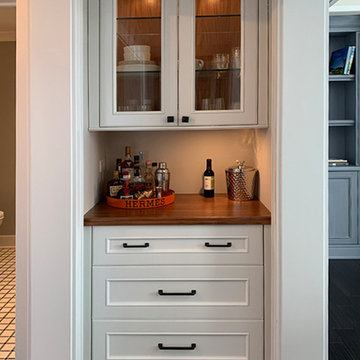
It's amazing how a 2-car garage can be transformed if well designed! Here, the garage is made into a guesthouse with one bedroom, living area, kitchenette, full bath, entry/mudroom and more. All rooms have a view of the lake beyond

Landmarked Brooklyn Townhouse gut renovation kitchen design.
Diseño de cocina urbana grande con fregadero sobremueble, armarios con paneles lisos, encimera de madera, salpicadero blanco, salpicadero de ladrillos, electrodomésticos de acero inoxidable, una isla, suelo marrón, puertas de armario de madera oscura, suelo de madera oscura y encimeras marrones
Diseño de cocina urbana grande con fregadero sobremueble, armarios con paneles lisos, encimera de madera, salpicadero blanco, salpicadero de ladrillos, electrodomésticos de acero inoxidable, una isla, suelo marrón, puertas de armario de madera oscura, suelo de madera oscura y encimeras marrones

Imagen de cocinas en L de estilo americano con fregadero sobremueble, armarios estilo shaker, puertas de armario de madera oscura, encimera de madera, salpicadero gris, salpicadero de azulejos tipo metro, electrodomésticos de acero inoxidable, suelo de madera oscura, una isla, suelo marrón y encimeras marrones

The country French home tile designs in the kitchen are not only chic, the tones of blue and natural inspire and welcome culinary creativity. The kitchen backsplash is adorned in Carrara marble. The stunning print just above the stove is Sanza in Snowflake Blue by Stone Impressions, which provides a charming focal point that ties all the elements together.
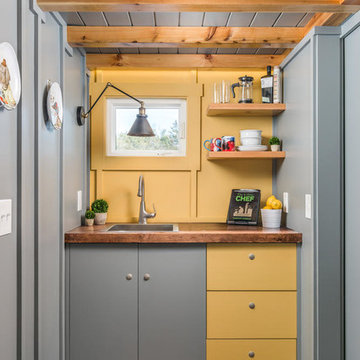
StudioBell
Modelo de cocina lineal industrial sin isla con fregadero encastrado, armarios con paneles lisos, puertas de armario amarillas, encimera de madera, salpicadero blanco, suelo de madera oscura, suelo marrón y encimeras marrones
Modelo de cocina lineal industrial sin isla con fregadero encastrado, armarios con paneles lisos, puertas de armario amarillas, encimera de madera, salpicadero blanco, suelo de madera oscura, suelo marrón y encimeras marrones

Ejemplo de cocina comedor bohemia de tamaño medio con armarios con paneles lisos, puertas de armario verdes, encimera de madera, electrodomésticos de acero inoxidable, suelo de madera oscura, península y suelo marrón

A large two-tiered island is the main work area in this two-cook kitchen. Featuring a waterfall Grothouse custom wood top and a matching quartz waterfall top with a large undermount sink.
The second work area is comprised of the large cooktop and smaller prep sink and double ovens. The raised walnut snack bar top was designed to block the view of the work area from visitors entering the room from the main hallway.
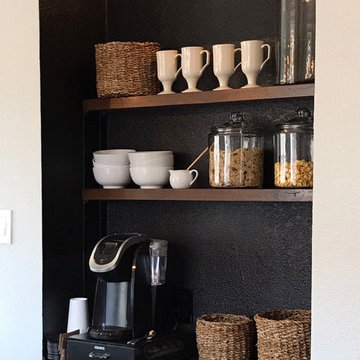
A cozy coffee bar with loads of storage is the perfect compliment to this transitional farmhouse kitchen.
photo by Convey Studios
Foto de cocina comedor lineal tradicional renovada grande con fregadero encastrado, armarios estilo shaker, puertas de armario blancas, encimera de madera, salpicadero verde, salpicadero de azulejos de cerámica, electrodomésticos de acero inoxidable, suelo de madera oscura y una isla
Foto de cocina comedor lineal tradicional renovada grande con fregadero encastrado, armarios estilo shaker, puertas de armario blancas, encimera de madera, salpicadero verde, salpicadero de azulejos de cerámica, electrodomésticos de acero inoxidable, suelo de madera oscura y una isla

Traditional white marble New England kitchen with walnut wood island and bronze fixtures for added warmth. Photo: Michael J Lee Photography
Ejemplo de cocina clásica con fregadero bajoencimera, armarios estilo shaker, puertas de armario blancas, salpicadero blanco, salpicadero de mármol, electrodomésticos con paneles, suelo de madera oscura, una isla, suelo marrón y encimera de madera
Ejemplo de cocina clásica con fregadero bajoencimera, armarios estilo shaker, puertas de armario blancas, salpicadero blanco, salpicadero de mármol, electrodomésticos con paneles, suelo de madera oscura, una isla, suelo marrón y encimera de madera

Scott Hargis Photography
Diseño de cocina tradicional con fregadero bajoencimera, armarios estilo shaker, puertas de armario verdes, encimera de madera, salpicadero blanco, salpicadero de azulejos tipo metro, electrodomésticos de acero inoxidable, suelo de madera oscura y una isla
Diseño de cocina tradicional con fregadero bajoencimera, armarios estilo shaker, puertas de armario verdes, encimera de madera, salpicadero blanco, salpicadero de azulejos tipo metro, electrodomésticos de acero inoxidable, suelo de madera oscura y una isla

Traditional white pantry. Ten feet tall with walnut butcher block counter top, Shaker drawer fronts, polished chrome hardware, baskets with canvas liners, pullouts for canned goods and cooking sheet slots.
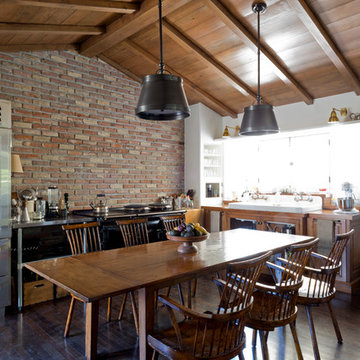
Imagen de cocina clásica renovada sin isla con fregadero sobremueble, encimera de madera, suelo de madera oscura y puertas de armario de madera oscura
4.533 ideas para cocinas con encimera de madera y suelo de madera oscura
1
