2.031 ideas para cocinas rústicas con encimera de madera
Filtrar por
Presupuesto
Ordenar por:Popular hoy
1 - 20 de 2031 fotos
Artículo 1 de 3

The overall impact of this kitchen space is the defining element in the overall scheme for the project. We were able to flip around a stone fireplace to become a dominant focal point in the interior space. We created a central axis from front to rear by the addition of the massive window wall leading to the outdoor entertaining area. Clearly the woodwork and the attention to every detail are evident in the final product.
This unique kitchen is the focal point of 2 complimentary buildings which have been connected to form a beautiful master suite on one side and a lively family room and dining room on the other. This central open kitchen is the focal point for this sensitive and creative renovation. Custom walnut cabinets and built-ins and Danby marble countertops blend perfectly with the carefully re-pointed stone walls of the original walls of the existing buildings.

Imagen de cocinas en L rústica de tamaño medio con fregadero sobremueble, armarios con rebordes decorativos, puertas de armario beige, encimera de madera, salpicadero beige, electrodomésticos de acero inoxidable, suelo de madera en tonos medios, una isla y salpicadero de azulejos de cerámica

Mike Gullion
Imagen de cocina rural con fregadero bajoencimera, armarios con paneles con relieve, puertas de armario negras, encimera de madera, salpicadero multicolor, salpicadero de losas de piedra, electrodomésticos de acero inoxidable y barras de cocina
Imagen de cocina rural con fregadero bajoencimera, armarios con paneles con relieve, puertas de armario negras, encimera de madera, salpicadero multicolor, salpicadero de losas de piedra, electrodomésticos de acero inoxidable y barras de cocina

Ejemplo de cocina rústica abierta con fregadero bajoencimera, armarios estilo shaker, puertas de armario de madera oscura, encimera de madera, salpicadero verde, salpicadero de metal, electrodomésticos de colores, suelo de madera en tonos medios, una isla, suelo marrón, encimeras marrones y madera

Large open kitchen with high ceilings, wood beams, and a large island.
Foto de cocinas en U rústico abierto con puertas de armario de madera oscura, encimera de madera, electrodomésticos de acero inoxidable, suelo de cemento, una isla, suelo gris, armarios con paneles lisos y encimeras marrones
Foto de cocinas en U rústico abierto con puertas de armario de madera oscura, encimera de madera, electrodomésticos de acero inoxidable, suelo de cemento, una isla, suelo gris, armarios con paneles lisos y encimeras marrones

Foto de cocina comedor rural con armarios tipo vitrina, puertas de armario blancas, electrodomésticos de acero inoxidable, suelo de ladrillo, una isla, fregadero integrado, encimera de madera, salpicadero blanco, suelo rojo y encimeras marrones
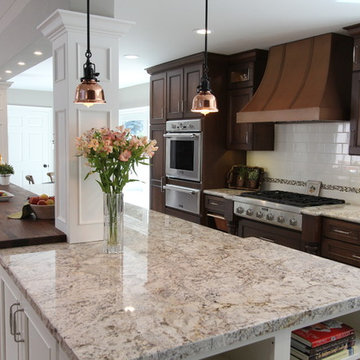
Cherry Cabinet, White Cabinet, 2 Tone Kitchen Cabinet, Copper Hood, Farmhouse Sink, White Spring Granite Counter, Subway Tile Backsplash, White Subway, Eat-in Island, Wine Storage, Glass Mosaic Tile, Copper Pendant Lights, Bookcase, White Island, Butcher Block in Counter, Porcelain Tile Floor, Fruit Basket Cabinet, Turned Post Spice Pullout

Rustic Iron Ceiling Fan with Chestnut Washed Blades
Rustic iron motor finish
Rustic iron finished blades
52" Blade span
Includes 6" downrod
Fan height, blade to ceiling 11"
Overall height, ceiling to bottom of light kit 17.5"
Integrated downlight features frosted glass
Supplied with (2) 35 watt G9 light bulbs for light kit
15 degree blade pitch designed for optimal air
Includes wall/hand remote control system with downlight feature
Premium power 172 X 14 mm torque-induction motor for whisper quiet operation
Triple capacitor, 3 speed reversible motor
Precision balanced motor and blades for wobble-free operation
Vintage Industrial Collection
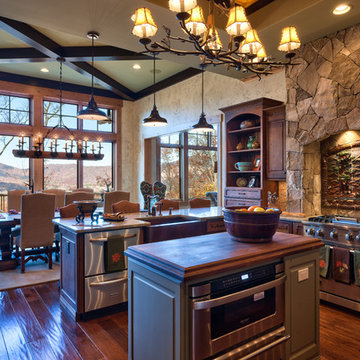
Advance Cabinetry MI
Diseño de cocina rústica con fregadero sobremueble, armarios con paneles con relieve, puertas de armario de madera en tonos medios, encimera de madera, electrodomésticos de acero inoxidable, salpicadero blanco y salpicadero de azulejos de piedra
Diseño de cocina rústica con fregadero sobremueble, armarios con paneles con relieve, puertas de armario de madera en tonos medios, encimera de madera, electrodomésticos de acero inoxidable, salpicadero blanco y salpicadero de azulejos de piedra

LAIR Architectural + Interior Photography
Ejemplo de cocina comedor rural con fregadero sobremueble, armarios con paneles con relieve, electrodomésticos de acero inoxidable, puertas de armario con efecto envejecido, salpicadero blanco, salpicadero de azulejos tipo metro y encimera de madera
Ejemplo de cocina comedor rural con fregadero sobremueble, armarios con paneles con relieve, electrodomésticos de acero inoxidable, puertas de armario con efecto envejecido, salpicadero blanco, salpicadero de azulejos tipo metro y encimera de madera

Photo by Angle Eye Photography.
Imagen de cocina rural con electrodomésticos de acero inoxidable, armarios con paneles con relieve, puertas de armario azules, encimera de madera, salpicadero blanco, fregadero bajoencimera, salpicadero de azulejos de porcelana, suelo de ladrillo y una isla
Imagen de cocina rural con electrodomésticos de acero inoxidable, armarios con paneles con relieve, puertas de armario azules, encimera de madera, salpicadero blanco, fregadero bajoencimera, salpicadero de azulejos de porcelana, suelo de ladrillo y una isla

The goal of this project was to build a house that would be energy efficient using materials that were both economical and environmentally conscious. Due to the extremely cold winter weather conditions in the Catskills, insulating the house was a primary concern. The main structure of the house is a timber frame from an nineteenth century barn that has been restored and raised on this new site. The entirety of this frame has then been wrapped in SIPs (structural insulated panels), both walls and the roof. The house is slab on grade, insulated from below. The concrete slab was poured with a radiant heating system inside and the top of the slab was polished and left exposed as the flooring surface. Fiberglass windows with an extremely high R-value were chosen for their green properties. Care was also taken during construction to make all of the joints between the SIPs panels and around window and door openings as airtight as possible. The fact that the house is so airtight along with the high overall insulatory value achieved from the insulated slab, SIPs panels, and windows make the house very energy efficient. The house utilizes an air exchanger, a device that brings fresh air in from outside without loosing heat and circulates the air within the house to move warmer air down from the second floor. Other green materials in the home include reclaimed barn wood used for the floor and ceiling of the second floor, reclaimed wood stairs and bathroom vanity, and an on-demand hot water/boiler system. The exterior of the house is clad in black corrugated aluminum with an aluminum standing seam roof. Because of the extremely cold winter temperatures windows are used discerningly, the three largest windows are on the first floor providing the main living areas with a majestic view of the Catskill mountains.
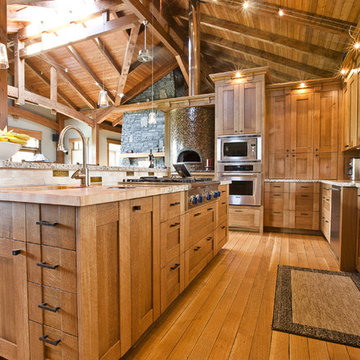
Cabinets: River City Wood Works
Diseño de cocina rústica de roble con encimera de madera
Diseño de cocina rústica de roble con encimera de madera

Builder is Legacy DCS, Development is The Reserve at Lake Travis, designer is Carrie Brewer, cabinetry is Austin Woodworks, Photography is James Bruce
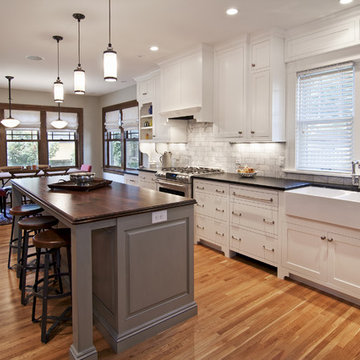
Classic Foursquare addition remodel now reflects the charm and character of the rest of the house
Foto de cocina comedor rústica con fregadero sobremueble, encimera de madera, salpicadero blanco, salpicadero de azulejos de piedra y cortinas
Foto de cocina comedor rústica con fregadero sobremueble, encimera de madera, salpicadero blanco, salpicadero de azulejos de piedra y cortinas
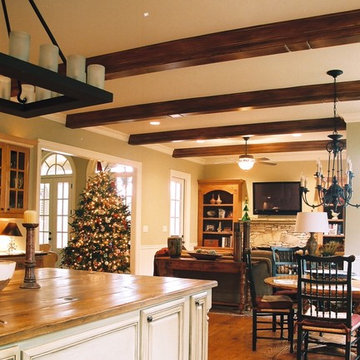
We added an antique glaze to the island. Beams started out as white high gloss. We painted and waxed them to transform them into very realistic old wooden beams.

Our client, with whom we had worked on a number of projects over the years, enlisted our help in transforming her family’s beloved but deteriorating rustic summer retreat, built by her grandparents in the mid-1920’s, into a house that would be livable year-‘round. It had served the family well but needed to be renewed for the decades to come without losing the flavor and patina they were attached to.
The house was designed by Ruth Adams, a rare female architect of the day, who also designed in a similar vein a nearby summer colony of Vassar faculty and alumnae.
To make Treetop habitable throughout the year, the whole house had to be gutted and insulated. The raw homosote interior wall finishes were replaced with plaster, but all the wood trim was retained and reused, as were all old doors and hardware. The old single-glazed casement windows were restored, and removable storm panels fitted into the existing in-swinging screen frames. New windows were made to match the old ones where new windows were added. This approach was inherently sustainable, making the house energy-efficient while preserving most of the original fabric.
Changes to the original design were as seamless as possible, compatible with and enhancing the old character. Some plan modifications were made, and some windows moved around. The existing cave-like recessed entry porch was enclosed as a new book-lined entry hall and a new entry porch added, using posts made from an oak tree on the site.
The kitchen and bathrooms are entirely new but in the spirit of the place. All the bookshelves are new.
A thoroughly ramshackle garage couldn’t be saved, and we replaced it with a new one built in a compatible style, with a studio above for our client, who is a writer.

MillerRoodell Architects // Gordon Gregory Photography
Ejemplo de cocinas en U rústico pequeño con fregadero sobremueble, encimera de madera, salpicadero de madera, suelo de madera en tonos medios, puertas de armario de madera oscura, salpicadero marrón, electrodomésticos de acero inoxidable, península, suelo marrón y encimeras marrones
Ejemplo de cocinas en U rústico pequeño con fregadero sobremueble, encimera de madera, salpicadero de madera, suelo de madera en tonos medios, puertas de armario de madera oscura, salpicadero marrón, electrodomésticos de acero inoxidable, península, suelo marrón y encimeras marrones

Imagen de cocinas en U rústico con fregadero bajoencimera, armarios estilo shaker, puertas de armario negras, encimera de madera, salpicadero rojo, salpicadero de ladrillos, electrodomésticos de acero inoxidable, suelo de piedra caliza, una isla, suelo beige y encimeras marrones

The most notable design component is the exceptional use of reclaimed wood throughout nearly every application. Sourced from not only one, but two different Indiana barns, this hand hewn and rough sawn wood is used in a variety of applications including custom cabinetry with a white glaze finish, dark stained window casing, butcher block island countertop and handsome woodwork on the fireplace mantel, range hood, and ceiling. Underfoot, Oak wood flooring is salvaged from a tobacco barn, giving it its unique tone and rich shine that comes only from the unique process of drying and curing tobacco.
Photo Credit: Ashley Avila
2.031 ideas para cocinas rústicas con encimera de madera
1