5.941 ideas para cocinas clásicas renovadas con encimera de madera
Filtrar por
Presupuesto
Ordenar por:Popular hoy
1 - 20 de 5941 fotos
Artículo 1 de 3

Diseño de cocina clásica renovada grande con fregadero de un seno, armarios estilo shaker, puertas de armario verdes, encimera de madera, salpicadero blanco, salpicadero de azulejos tipo metro, electrodomésticos de acero inoxidable, suelo de madera en tonos medios y una isla

Diseño de cocinas en L tradicional renovada pequeña cerrada sin isla con fregadero de un seno, armarios con paneles empotrados, puertas de armario blancas, encimera de madera, salpicadero verde, salpicadero de azulejos tipo metro, electrodomésticos de acero inoxidable y suelo de mármol
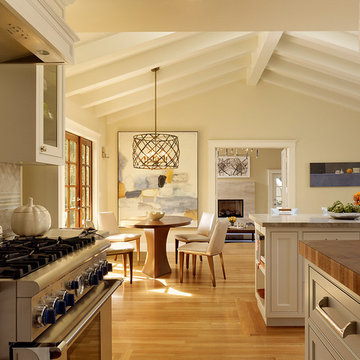
This kitchen remodel features hand-cast cabinet hardware, custom backsplash tile and beautiful island pendants.
Photo: Matthew Millman
Diseño de cocina clásica renovada grande con electrodomésticos de acero inoxidable, encimera de madera, salpicadero verde, armarios con paneles empotrados, puertas de armario blancas, salpicadero de azulejos de piedra, suelo de madera en tonos medios, una isla y suelo marrón
Diseño de cocina clásica renovada grande con electrodomésticos de acero inoxidable, encimera de madera, salpicadero verde, armarios con paneles empotrados, puertas de armario blancas, salpicadero de azulejos de piedra, suelo de madera en tonos medios, una isla y suelo marrón

Modelo de cocinas en L clásica renovada pequeña sin isla con despensa, armarios con paneles lisos, puertas de armario verdes, encimera de madera, salpicadero blanco, salpicadero de mármol, electrodomésticos de acero inoxidable, suelo de madera clara, suelo marrón y encimeras marrones

Imagen de cocinas en U clásico renovado de tamaño medio con despensa, fregadero sobremueble, armarios estilo shaker, puertas de armario grises, encimera de madera, salpicadero blanco, salpicadero de azulejos tipo metro, electrodomésticos de acero inoxidable, suelo de madera en tonos medios, una isla, suelo marrón, encimeras blancas y vigas vistas
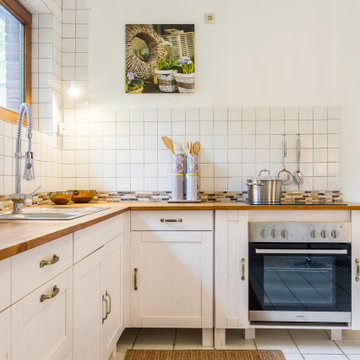
Diseño de cocinas en L tradicional renovada con fregadero encastrado, armarios estilo shaker, puertas de armario blancas, encimera de madera, salpicadero blanco, electrodomésticos de acero inoxidable, suelo blanco y encimeras marrones

The design concept of this kitchen was inspired by the client's love of France. The materials are classic but very special; the marble tile has a silk-screened pattern overlay, the butcher block island top is walnut with a furniture finish, the creamy-white cabinets are a modified shaker with a beveled edge, and the counters are durable Calcutta porcelain. The amazing over-scaled vintage pendants from France and the sleek brass and linen counter stools give the space a modern and fresh feel.

This 1970's home had a complete makeover! The goal of the project was to 1) open up the main floor living and gathering spaces and 2) create a more beautiful and functional kitchen. We took out the dividing wall between the front living room and the kitchen and dining room to create one large gathering space, perfect for a young family and for entertaining friends!
Onto the exciting part - the kitchen! The existing kitchen was U-Shaped with not much room to have more than 1 person working at a time. We kept the appliances in the same locations, but really expanded the amount of workspace and cabinet storage by taking out the peninsula and adding a large island. The cabinetry, from Holiday Kitchens, is a blue-gray color on the lowers and classic white on the uppers. The countertops are walnut butcherblock on the perimeter and a marble looking quartz on the island. The backsplash, one of our favorites, is a diamond shaped mosaic in a rhombus pattern, which adds just the right amount of texture without overpowering all the gorgeous details of the cabinets and countertops. The hardware is a champagne bronze - one thing we love to do is mix and match our metals! The faucet is from Kohler and is in Matte Black, the sink is from Blanco and is white. The flooring is a luxury vinyl plank with a warm wood tone - which helps bring all the elements of the kitchen together we think!
Overall - this is one of our favorite kitchens to date - so many beautiful details on their own, but put together create this gorgeous kitchen!

Imagen de cocinas en U clásico renovado sin isla con despensa, fregadero bajoencimera, armarios estilo shaker, puertas de armario blancas, encimera de madera, salpicadero blanco, salpicadero de azulejos tipo metro, electrodomésticos de acero inoxidable, suelo de madera en tonos medios, suelo marrón y encimeras beige

Foto de cocina clásica renovada grande con fregadero sobremueble, armarios con paneles con relieve, puertas de armario blancas, encimera de madera, salpicadero marrón, salpicadero de azulejos en listel, suelo de madera en tonos medios, una isla, suelo marrón y encimeras marrones
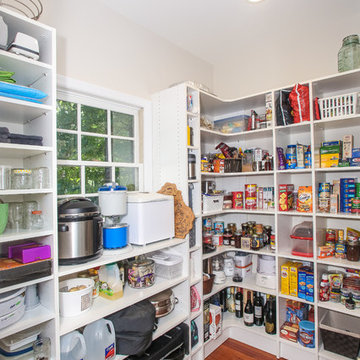
Lake View Kitchen Remodeling Walk In Pantry Storage
Imagen de cocinas en L tradicional renovada grande con despensa, armarios abiertos, puertas de armario blancas, encimera de madera, suelo de madera en tonos medios, una isla, suelo marrón y encimeras blancas
Imagen de cocinas en L tradicional renovada grande con despensa, armarios abiertos, puertas de armario blancas, encimera de madera, suelo de madera en tonos medios, una isla, suelo marrón y encimeras blancas
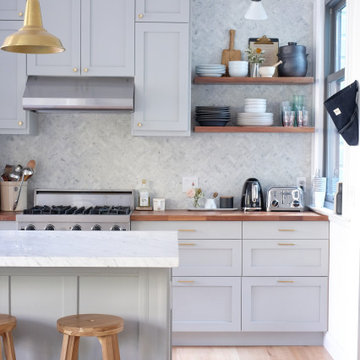
Design by Gina Rachelle Design.
Photography by Max Maloney.
Diseño de cocina tradicional renovada con armarios estilo shaker, puertas de armario grises, encimera de madera, electrodomésticos de acero inoxidable, suelo de madera clara, una isla, suelo beige y encimeras grises
Diseño de cocina tradicional renovada con armarios estilo shaker, puertas de armario grises, encimera de madera, electrodomésticos de acero inoxidable, suelo de madera clara, una isla, suelo beige y encimeras grises
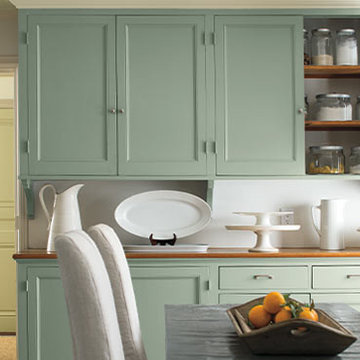
Modelo de cocina clásica renovada sin isla con encimeras blancas, armarios con paneles empotrados, puertas de armario verdes y encimera de madera
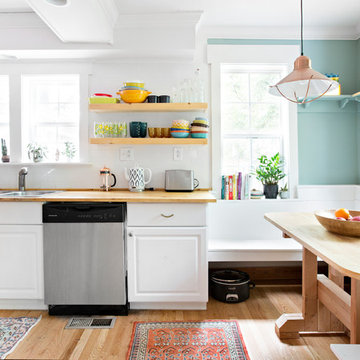
Photo: Caroline Sharpnack © 2017 Houzz
Modelo de cocina comedor lineal clásica renovada con fregadero de doble seno, armarios con paneles con relieve, puertas de armario blancas, encimera de madera, salpicadero blanco, salpicadero de azulejos tipo metro, electrodomésticos de acero inoxidable, suelo de madera en tonos medios, suelo marrón y encimeras marrones
Modelo de cocina comedor lineal clásica renovada con fregadero de doble seno, armarios con paneles con relieve, puertas de armario blancas, encimera de madera, salpicadero blanco, salpicadero de azulejos tipo metro, electrodomésticos de acero inoxidable, suelo de madera en tonos medios, suelo marrón y encimeras marrones
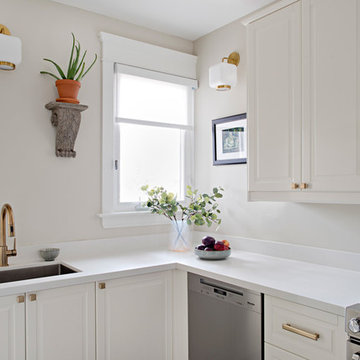
White kitchen with brass accents. Photo by Mike Chajecki.
Diseño de cocina tradicional renovada de tamaño medio con fregadero bajoencimera, armarios estilo shaker, puertas de armario blancas, encimera de madera, salpicadero azul, electrodomésticos de acero inoxidable, suelo de baldosas de cerámica, península, suelo gris y encimeras blancas
Diseño de cocina tradicional renovada de tamaño medio con fregadero bajoencimera, armarios estilo shaker, puertas de armario blancas, encimera de madera, salpicadero azul, electrodomésticos de acero inoxidable, suelo de baldosas de cerámica, península, suelo gris y encimeras blancas
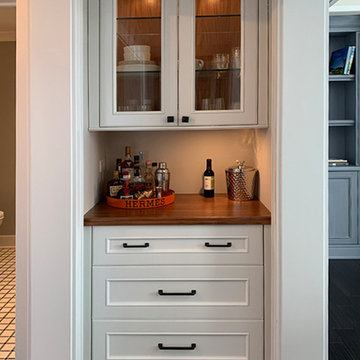
It's amazing how a 2-car garage can be transformed if well designed! Here, the garage is made into a guesthouse with one bedroom, living area, kitchenette, full bath, entry/mudroom and more. All rooms have a view of the lake beyond
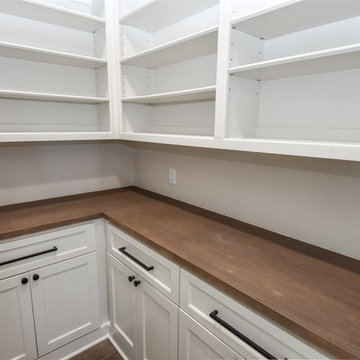
Foto de cocina tradicional renovada de tamaño medio con despensa, armarios estilo shaker, puertas de armario blancas, encimera de madera y encimeras marrones

Free ebook, Creating the Ideal Kitchen. DOWNLOAD NOW
Working with this Glen Ellyn client was so much fun the first time around, we were thrilled when they called to say they were considering moving across town and might need some help with a bit of design work at the new house.
The kitchen in the new house had been recently renovated, but it was not exactly what they wanted. What started out as a few tweaks led to a pretty big overhaul of the kitchen, mudroom and laundry room. Luckily, we were able to use re-purpose the old kitchen cabinetry and custom island in the remodeling of the new laundry room — win-win!
As parents of two young girls, it was important for the homeowners to have a spot to store equipment, coats and all the “behind the scenes” necessities away from the main part of the house which is a large open floor plan. The existing basement mudroom and laundry room had great bones and both rooms were very large.
To make the space more livable and comfortable, we laid slate tile on the floor and added a built-in desk area, coat/boot area and some additional tall storage. We also reworked the staircase, added a new stair runner, gave a facelift to the walk-in closet at the foot of the stairs, and built a coat closet. The end result is a multi-functional, large comfortable room to come home to!
Just beyond the mudroom is the new laundry room where we re-used the cabinets and island from the original kitchen. The new laundry room also features a small powder room that used to be just a toilet in the middle of the room.
You can see the island from the old kitchen that has been repurposed for a laundry folding table. The other countertops are maple butcherblock, and the gold accents from the other rooms are carried through into this room. We were also excited to unearth an existing window and bring some light into the room.
Designed by: Susan Klimala, CKD, CBD
Photography by: Michael Alan Kaskel
For more information on kitchen and bath design ideas go to: www.kitchenstudio-ge.com
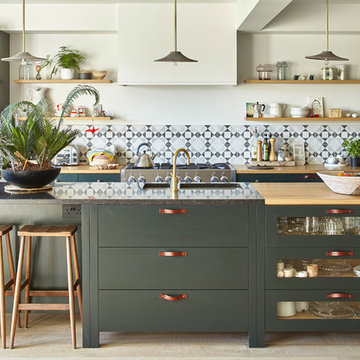
Luca Piffaretti
Foto de cocina tradicional renovada con fregadero de doble seno, armarios estilo shaker, puertas de armario verdes, encimera de madera, salpicadero verde, salpicadero con mosaicos de azulejos, suelo de madera clara, una isla y suelo beige
Foto de cocina tradicional renovada con fregadero de doble seno, armarios estilo shaker, puertas de armario verdes, encimera de madera, salpicadero verde, salpicadero con mosaicos de azulejos, suelo de madera clara, una isla y suelo beige
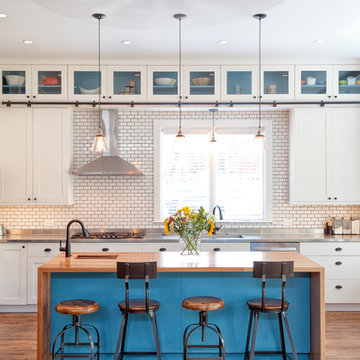
A.F. Wright Photography
Modelo de cocina comedor tradicional renovada con fregadero de un seno, armarios estilo shaker, puertas de armario blancas, salpicadero blanco, salpicadero de azulejos tipo metro, electrodomésticos de acero inoxidable, suelo de madera en tonos medios, una isla y encimera de madera
Modelo de cocina comedor tradicional renovada con fregadero de un seno, armarios estilo shaker, puertas de armario blancas, salpicadero blanco, salpicadero de azulejos tipo metro, electrodomésticos de acero inoxidable, suelo de madera en tonos medios, una isla y encimera de madera
5.941 ideas para cocinas clásicas renovadas con encimera de madera
1