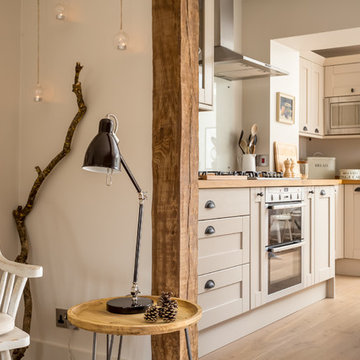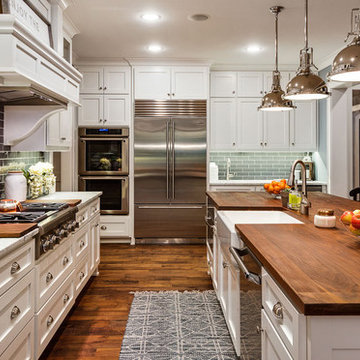32.087 ideas para cocinas con encimera de madera y Todas las islas
Filtrar por
Presupuesto
Ordenar por:Popular hoy
1 - 20 de 32.087 fotos
Artículo 1 de 3

Photo - Jessica Glynn Photography
Ejemplo de cocina clásica renovada grande abierta con fregadero sobremueble, armarios abiertos, salpicadero blanco, salpicadero de azulejos tipo metro, electrodomésticos de acero inoxidable, suelo de madera clara, una isla, puertas de armario negras, encimera de madera y suelo beige
Ejemplo de cocina clásica renovada grande abierta con fregadero sobremueble, armarios abiertos, salpicadero blanco, salpicadero de azulejos tipo metro, electrodomésticos de acero inoxidable, suelo de madera clara, una isla, puertas de armario negras, encimera de madera y suelo beige

Modelo de cocinas en L urbana pequeña con fregadero de doble seno, armarios estilo shaker, puertas de armario negras, encimera de madera, electrodomésticos de acero inoxidable, una isla, salpicadero rojo, salpicadero de ladrillos, suelo de madera clara, suelo marrón y encimeras blancas

Imagen de cocinas en L campestre con fregadero sobremueble, armarios con paneles con relieve, puertas de armario blancas, encimera de madera, salpicadero blanco, electrodomésticos de acero inoxidable, suelo de madera en tonos medios y una isla

Josefotoinmo, OOIIO Arquitectura
Foto de cocina lineal escandinava con armarios con paneles lisos, encimera de madera, salpicadero blanco, salpicadero de azulejos tipo metro, electrodomésticos blancos, una isla, encimeras beige, fregadero de un seno, puertas de armario blancas y suelo beige
Foto de cocina lineal escandinava con armarios con paneles lisos, encimera de madera, salpicadero blanco, salpicadero de azulejos tipo metro, electrodomésticos blancos, una isla, encimeras beige, fregadero de un seno, puertas de armario blancas y suelo beige

KuDa Photography
Ejemplo de cocina tradicional con fregadero sobremueble, armarios estilo shaker, puertas de armario blancas, encimera de madera, salpicadero verde, salpicadero de azulejos tipo metro, electrodomésticos de acero inoxidable y una isla
Ejemplo de cocina tradicional con fregadero sobremueble, armarios estilo shaker, puertas de armario blancas, encimera de madera, salpicadero verde, salpicadero de azulejos tipo metro, electrodomésticos de acero inoxidable y una isla

Shelley Metcalf & Glenn Cormier Photographers
Imagen de cocinas en L de estilo de casa de campo grande cerrada con armarios estilo shaker, una isla, fregadero sobremueble, puertas de armario blancas, encimera de madera, salpicadero blanco, salpicadero de azulejos tipo metro, electrodomésticos de acero inoxidable, suelo de madera oscura y suelo marrón
Imagen de cocinas en L de estilo de casa de campo grande cerrada con armarios estilo shaker, una isla, fregadero sobremueble, puertas de armario blancas, encimera de madera, salpicadero blanco, salpicadero de azulejos tipo metro, electrodomésticos de acero inoxidable, suelo de madera oscura y suelo marrón

Walls removed to enlarge kitchen and open into the family room . Windows from ceiling to countertop for more light. Coffered ceiling adds dimension. This modern white kitchen also features two islands and two large islands.

Ejemplo de cocinas en L urbana con fregadero encastrado, armarios con paneles lisos, puertas de armario negras, encimera de madera, salpicadero blanco, salpicadero de azulejos tipo metro, electrodomésticos de acero inoxidable, una isla, suelo multicolor, encimeras marrones y vigas vistas

Diseño de cocina comedor contemporánea de tamaño medio con fregadero bajoencimera, armarios con paneles lisos, puertas de armario blancas, encimera de madera, salpicadero verde, salpicadero con mosaicos de azulejos, electrodomésticos con paneles, suelo de madera en tonos medios, península, suelo beige y encimeras beige

This beautiful eclectic kitchen brings together the class and simplistic feel of mid century modern with the comfort and natural elements of the farmhouse style. The white cabinets, tile and countertops make the perfect backdrop for the pops of color from the beams, brass hardware and black metal fixtures and cabinet frames.

Diseño de cocina campestre grande abierta con fregadero bajoencimera, armarios con paneles empotrados, puertas de armario beige, encimera de madera, una isla, suelo marrón y encimeras marrones

Avec son effet bois et son Fenix noir, cette cuisine adopte un style tout à fait contemporain. Les suspensions cuivrées et les tabourets en bois et métal noir mettent en valeur l'îlot central, devant le plan de travail principal.

Foto de cocina comedor rural con armarios tipo vitrina, puertas de armario blancas, electrodomésticos de acero inoxidable, suelo de ladrillo, una isla, fregadero integrado, encimera de madera, salpicadero blanco, suelo rojo y encimeras marrones

A view of the kitchen, loft, and exposed timber frame structure.
photo by Lael Taylor
Ejemplo de cocina lineal rústica pequeña abierta con armarios con paneles lisos, encimera de madera, salpicadero blanco, electrodomésticos de acero inoxidable, suelo marrón, encimeras marrones, puertas de armario grises, suelo de madera en tonos medios y una isla
Ejemplo de cocina lineal rústica pequeña abierta con armarios con paneles lisos, encimera de madera, salpicadero blanco, electrodomésticos de acero inoxidable, suelo marrón, encimeras marrones, puertas de armario grises, suelo de madera en tonos medios y una isla

The term “industrial” evokes images of large factories with lots of machinery and moving parts. These cavernous, old brick buildings, built with steel and concrete are being rehabilitated into very desirable living spaces all over the country. Old manufacturing spaces have unique architectural elements that are often reclaimed and repurposed into what is now open residential living space. Exposed ductwork, concrete beams and columns, even the metal frame windows are considered desirable design elements that give a nod to the past.
This unique loft space is a perfect example of the rustic industrial style. The exposed beams, brick walls, and visible ductwork speak to the building’s past. Add a modern kitchen in complementing materials and you have created casual sophistication in a grand space.
Dura Supreme’s Silverton door style in Black paint coordinates beautifully with the black metal frames on the windows. Knotty Alder with a Hazelnut finish lends that rustic detail to a very sleek design. Custom metal shelving provides storage as well a visual appeal by tying all of the industrial details together.
Custom details add to the rustic industrial appeal of this industrial styled kitchen design with Dura Supreme Cabinetry.
Request a FREE Dura Supreme Brochure Packet:
http://www.durasupreme.com/request-brochure
Find a Dura Supreme Showroom near you today:
http://www.durasupreme.com/dealer-locator

Imagen de cocinas en L de estilo de casa de campo de tamaño medio con fregadero sobremueble, armarios estilo shaker, puertas de armario blancas, encimera de madera, salpicadero blanco, salpicadero de azulejos tipo metro, electrodomésticos de acero inoxidable, suelo de madera oscura, una isla, suelo marrón y encimeras marrones

Foto de cocina urbana grande abierta con armarios estilo shaker, puertas de armario de madera oscura, encimera de madera, suelo de cemento, suelo gris y una isla

This beautiful Birmingham, MI home had been renovated prior to our clients purchase, but the style and overall design was not a fit for their family. They really wanted to have a kitchen with a large “eat-in” island where their three growing children could gather, eat meals and enjoy time together. Additionally, they needed storage, lots of storage! We decided to create a completely new space.
The original kitchen was a small “L” shaped workspace with the nook visible from the front entry. It was completely closed off to the large vaulted family room. Our team at MSDB re-designed and gutted the entire space. We removed the wall between the kitchen and family room and eliminated existing closet spaces and then added a small cantilevered addition toward the backyard. With the expanded open space, we were able to flip the kitchen into the old nook area and add an extra-large island. The new kitchen includes oversized built in Subzero refrigeration, a 48” Wolf dual fuel double oven range along with a large apron front sink overlooking the patio and a 2nd prep sink in the island.
Additionally, we used hallway and closet storage to create a gorgeous walk-in pantry with beautiful frosted glass barn doors. As you slide the doors open the lights go on and you enter a completely new space with butcher block countertops for baking preparation and a coffee bar, subway tile backsplash and room for any kind of storage needed. The homeowners love the ability to display some of the wine they’ve purchased during their travels to Italy!
We did not stop with the kitchen; a small bar was added in the new nook area with additional refrigeration. A brand-new mud room was created between the nook and garage with 12” x 24”, easy to clean, porcelain gray tile floor. The finishing touches were the new custom living room fireplace with marble mosaic tile surround and marble hearth and stunning extra wide plank hand scraped oak flooring throughout the entire first floor.

Cabinets and Woodwork by Marc Sowers. Photo by Patrick Coulie. Home Designed by EDI Architecture.
Imagen de cocina rural extra grande con armarios estilo shaker, puertas de armario de madera en tonos medios, encimera de madera, salpicadero multicolor, electrodomésticos de acero inoxidable, fregadero bajoencimera, salpicadero de azulejos de piedra, suelo de cemento y una isla
Imagen de cocina rural extra grande con armarios estilo shaker, puertas de armario de madera en tonos medios, encimera de madera, salpicadero multicolor, electrodomésticos de acero inoxidable, fregadero bajoencimera, salpicadero de azulejos de piedra, suelo de cemento y una isla
32.087 ideas para cocinas con encimera de madera y Todas las islas
1
