345 ideas para cocinas con encimera de madera y salpicadero amarillo
Filtrar por
Presupuesto
Ordenar por:Popular hoy
1 - 20 de 345 fotos

Преобразите свою кухню с помощью современной прямой кухни среднего размера в элегантном стиле лофт. Эта кухня отличается уникальным дизайном без ручек, выполнена в темно-коричневом цвете металла и контрастирует с ярко-желтым цветом дерева. Эта кухня площадью 5 кв. м предлагает достаточно места для хранения и идеально подходит для приготовления пищи и приема гостей.

We designed this cosy grey family kitchen with reclaimed timber and elegant brass finishes, to work better with our clients’ style of living. We created this new space by knocking down an internal wall, to greatly improve the flow between the two rooms.
Our clients came to us with the vision of creating a better functioning kitchen with more storage for their growing family. We were challenged to design a more cost-effective space after the clients received some architectural plans which they thought were unnecessary. Storage and open space were at the forefront of this design.
Previously, this space was two rooms, separated by a wall. We knocked through to open up the kitchen and create a more communal family living area. Additionally, we knocked through into the area under the stairs to make room for an integrated fridge freezer.
The kitchen features reclaimed iroko timber throughout. The wood is reclaimed from old school lab benches, with the graffiti sanded away to reveal the beautiful grain underneath. It’s exciting when a kitchen has a story to tell. This unique timber unites the two zones, and is seen in the worktops, homework desk and shelving.
Our clients had two growing children and wanted a space for them to sit and do their homework. As a result of the lack of space in the previous room, we designed a homework bench to fit between two bespoke units. Due to lockdown, the clients children had spent most of the year in the dining room completing their school work. They lacked space and had limited storage for the children’s belongings. By creating a homework bench, we gave the family back their dining area, and the units on either side are valuable storage space. Additionally, the clients are now able to help their children with their work whilst cooking at the same time. This is a hugely important benefit of this multi-functional space.
The beautiful tiled splashback is the focal point of the kitchen. The combination of the teal and vibrant yellow into the muted colour palette brightens the room and ties together all of the brass accessories. Golden tones combined with the dark timber give the kitchen a cosy ambiance, creating a relaxing family space.
The end result is a beautiful new family kitchen-diner. The transformation made by knocking through has been enormous, with the reclaimed timber and elegant brass elements the stars of the kitchen. We hope that it will provide the family with a warm and homely space for many years to come.

John McManus Photography
Foto de cocina de estilo de casa de campo de tamaño medio abierta con puertas de armario de madera oscura, encimera de madera, salpicadero amarillo, fregadero sobremueble, armarios con paneles empotrados, salpicadero de azulejos de cerámica, electrodomésticos de acero inoxidable, suelo de madera oscura, una isla y chimenea
Foto de cocina de estilo de casa de campo de tamaño medio abierta con puertas de armario de madera oscura, encimera de madera, salpicadero amarillo, fregadero sobremueble, armarios con paneles empotrados, salpicadero de azulejos de cerámica, electrodomésticos de acero inoxidable, suelo de madera oscura, una isla y chimenea
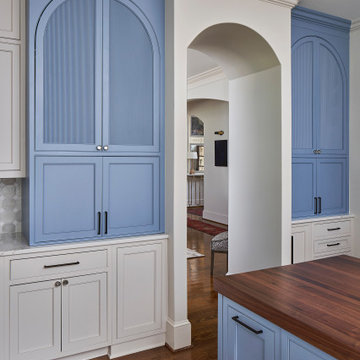
© Lassiter Photography
ReVisionCharlotte.com
Ejemplo de cocina actual grande con fregadero de un seno, armarios con rebordes decorativos, puertas de armario azules, encimera de madera, salpicadero amarillo, salpicadero con mosaicos de azulejos, electrodomésticos de acero inoxidable, suelo de madera en tonos medios, una isla, suelo marrón y encimeras marrones
Ejemplo de cocina actual grande con fregadero de un seno, armarios con rebordes decorativos, puertas de armario azules, encimera de madera, salpicadero amarillo, salpicadero con mosaicos de azulejos, electrodomésticos de acero inoxidable, suelo de madera en tonos medios, una isla, suelo marrón y encimeras marrones
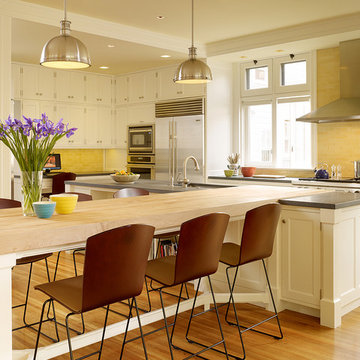
Modelo de cocinas en U clásico con fregadero bajoencimera, armarios estilo shaker, puertas de armario blancas, encimera de madera, salpicadero amarillo, salpicadero de azulejos tipo metro, electrodomésticos de acero inoxidable, suelo de madera clara y dos o más islas
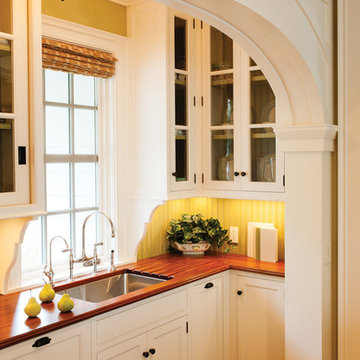
Teak wood countertop in Plank Style construction by Craft Art countertops.
Wood countertops aren't just for the main kitchen! This custom inset hutch/butler's pantry/prep area.
Design by Crown Point Cabintery.
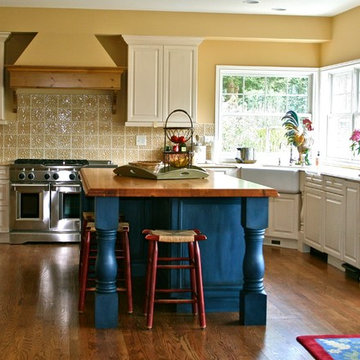
French country Kitchen with french blue island
Diseño de cocinas en U tradicional renovado cerrado con fregadero sobremueble, encimera de madera, armarios con paneles con relieve, salpicadero amarillo, electrodomésticos de acero inoxidable, puertas de armario blancas, salpicadero de azulejos de cerámica y suelo de madera en tonos medios
Diseño de cocinas en U tradicional renovado cerrado con fregadero sobremueble, encimera de madera, armarios con paneles con relieve, salpicadero amarillo, electrodomésticos de acero inoxidable, puertas de armario blancas, salpicadero de azulejos de cerámica y suelo de madera en tonos medios
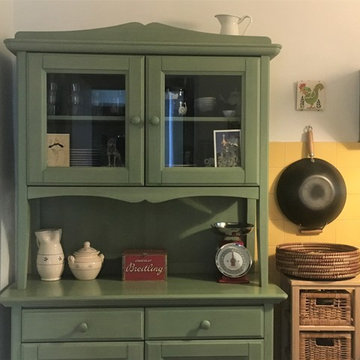
Modelo de cocina lineal campestre cerrada sin isla con fregadero sobremueble, armarios tipo vitrina, puertas de armario verdes, encimera de madera, salpicadero amarillo, salpicadero de azulejos de cerámica, electrodomésticos blancos, suelo de baldosas de porcelana, suelo gris y encimeras verdes

Nicolas Bram
Diseño de cocina comedor actual de tamaño medio con puertas de armario blancas, encimera de madera, salpicadero amarillo, electrodomésticos blancos, suelo de cemento, península, suelo blanco, encimeras blancas y armarios con paneles lisos
Diseño de cocina comedor actual de tamaño medio con puertas de armario blancas, encimera de madera, salpicadero amarillo, electrodomésticos blancos, suelo de cemento, península, suelo blanco, encimeras blancas y armarios con paneles lisos
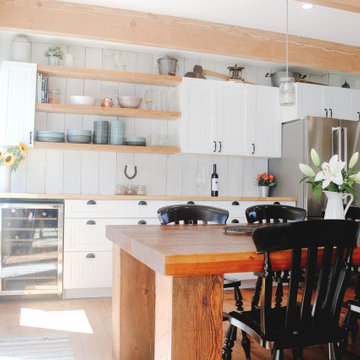
Modelo de cocinas en L de tamaño medio abierta con fregadero sobremueble, armarios con rebordes decorativos, puertas de armario amarillas, encimera de madera, salpicadero amarillo, puertas de machihembrado, electrodomésticos de acero inoxidable, suelo de madera en tonos medios, una isla, suelo marrón, encimeras naranjas y vigas vistas
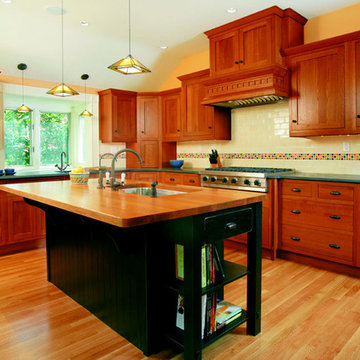
Craftsman moulding, dentil accents on wood hood and glass doors accentuate the character of this arts & crafts remodel.
Ejemplo de cocina de estilo americano grande con fregadero encastrado, armarios con paneles lisos, puertas de armario de madera oscura, encimera de madera, salpicadero amarillo, electrodomésticos de acero inoxidable, suelo de madera clara y una isla
Ejemplo de cocina de estilo americano grande con fregadero encastrado, armarios con paneles lisos, puertas de armario de madera oscura, encimera de madera, salpicadero amarillo, electrodomésticos de acero inoxidable, suelo de madera clara y una isla
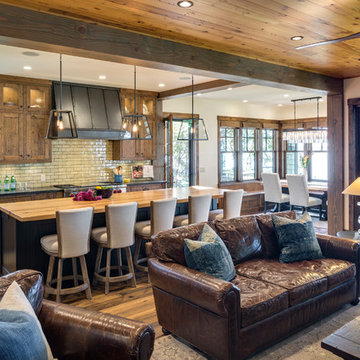
Design: Charlie & Co. Design | Builder: Stonefield Construction | Interior Selections & Furnishings: By Owner | Photography: Spacecrafting
Imagen de cocinas en L rural de tamaño medio abierta con fregadero sobremueble, armarios estilo shaker, puertas de armario con efecto envejecido, encimera de madera, salpicadero amarillo, electrodomésticos con paneles, suelo de madera en tonos medios, una isla y salpicadero de azulejos tipo metro
Imagen de cocinas en L rural de tamaño medio abierta con fregadero sobremueble, armarios estilo shaker, puertas de armario con efecto envejecido, encimera de madera, salpicadero amarillo, electrodomésticos con paneles, suelo de madera en tonos medios, una isla y salpicadero de azulejos tipo metro

Fotograph: Jürgen Ritterbach
Foto de cocina actual grande abierta con fregadero integrado, armarios con rebordes decorativos, puertas de armario grises, encimera de madera, salpicadero amarillo, salpicadero de azulejos de piedra, electrodomésticos de acero inoxidable, suelo de madera clara, dos o más islas, suelo marrón y encimeras marrones
Foto de cocina actual grande abierta con fregadero integrado, armarios con rebordes decorativos, puertas de armario grises, encimera de madera, salpicadero amarillo, salpicadero de azulejos de piedra, electrodomésticos de acero inoxidable, suelo de madera clara, dos o más islas, suelo marrón y encimeras marrones
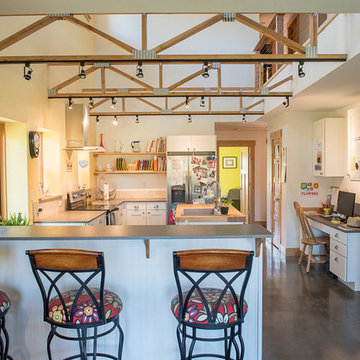
Diseño de cocinas en L clásica renovada de tamaño medio abierta con fregadero encastrado, armarios estilo shaker, puertas de armario blancas, encimera de madera, salpicadero amarillo, electrodomésticos de acero inoxidable, suelo de cemento, una isla, suelo gris y encimeras marrones
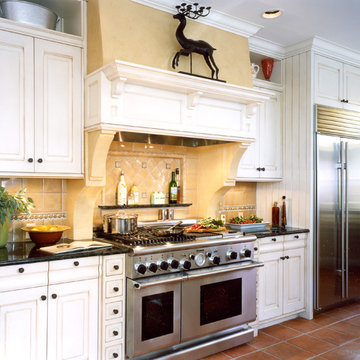
Diseño de cocina mediterránea grande con fregadero encastrado, armarios con paneles con relieve, puertas de armario blancas, encimera de madera, salpicadero amarillo, salpicadero de azulejos de cerámica, electrodomésticos de acero inoxidable, suelo de baldosas de terracota y península

Extension and refurbishment of a semi-detached house in Hern Hill.
Extensions are modern using modern materials whilst being respectful to the original house and surrounding fabric.
Views to the treetops beyond draw occupants from the entrance, through the house and down to the double height kitchen at garden level.
From the playroom window seat on the upper level, children (and adults) can climb onto a play-net suspended over the dining table.
The mezzanine library structure hangs from the roof apex with steel structure exposed, a place to relax or work with garden views and light. More on this - the built-in library joinery becomes part of the architecture as a storage wall and transforms into a gorgeous place to work looking out to the trees. There is also a sofa under large skylights to chill and read.
The kitchen and dining space has a Z-shaped double height space running through it with a full height pantry storage wall, large window seat and exposed brickwork running from inside to outside. The windows have slim frames and also stack fully for a fully indoor outdoor feel.
A holistic retrofit of the house provides a full thermal upgrade and passive stack ventilation throughout. The floor area of the house was doubled from 115m2 to 230m2 as part of the full house refurbishment and extension project.
A huge master bathroom is achieved with a freestanding bath, double sink, double shower and fantastic views without being overlooked.
The master bedroom has a walk-in wardrobe room with its own window.
The children's bathroom is fun with under the sea wallpaper as well as a separate shower and eaves bath tub under the skylight making great use of the eaves space.
The loft extension makes maximum use of the eaves to create two double bedrooms, an additional single eaves guest room / study and the eaves family bathroom.
5 bedrooms upstairs.
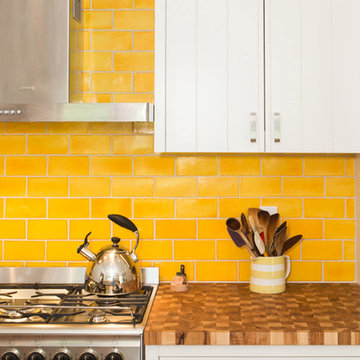
Foto de cocinas en U clásico de tamaño medio con fregadero sobremueble, armarios con paneles lisos, puertas de armario blancas, encimera de madera, salpicadero amarillo, salpicadero de azulejos de cerámica, electrodomésticos de acero inoxidable y suelo de baldosas de cerámica

Foto de cocina campestre de tamaño medio con fregadero bajoencimera, puertas de armario rojas, encimera de madera, salpicadero amarillo, salpicadero de madera, electrodomésticos de acero inoxidable, suelo de baldosas de cerámica y armarios con paneles empotrados
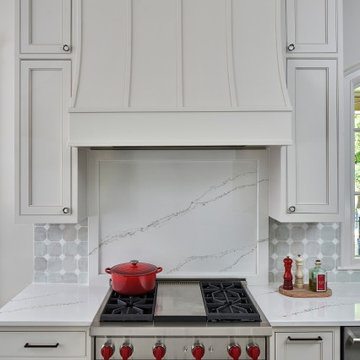
© Lassiter Photography
ReVisionCharlotte.com
Foto de cocina actual grande con fregadero de un seno, armarios con rebordes decorativos, puertas de armario azules, encimera de madera, salpicadero amarillo, salpicadero con mosaicos de azulejos, electrodomésticos de acero inoxidable, suelo de madera en tonos medios, una isla, suelo marrón y encimeras marrones
Foto de cocina actual grande con fregadero de un seno, armarios con rebordes decorativos, puertas de armario azules, encimera de madera, salpicadero amarillo, salpicadero con mosaicos de azulejos, electrodomésticos de acero inoxidable, suelo de madera en tonos medios, una isla, suelo marrón y encimeras marrones
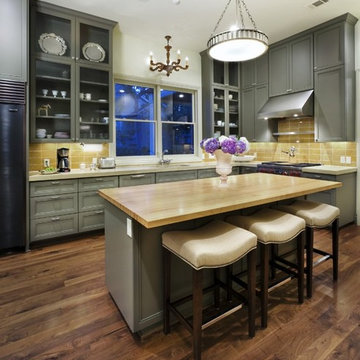
Modelo de cocinas en L clásica con armarios tipo vitrina, electrodomésticos de acero inoxidable, salpicadero amarillo, encimera de madera y barras de cocina
345 ideas para cocinas con encimera de madera y salpicadero amarillo
1