1.006 ideas para cocinas con armarios abiertos y suelo de madera clara
Filtrar por
Presupuesto
Ordenar por:Popular hoy
101 - 120 de 1006 fotos
Artículo 1 de 3

Add another dimension to your design with a variety of on-trend edge profiles and laminate surfaces. Exclusive edge profiles and an assortment of beautiful color and pattern options bring distinct style to any space.
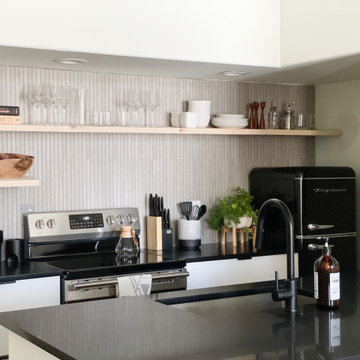
Built in 1896, the original site of the Baldwin Piano warehouse was transformed into several turn-of-the-century residential spaces in the heart of Downtown Denver. The building is the last remaining structure in Downtown Denver with a cast-iron facade. HouseHome was invited to take on a poorly designed loft and transform it into a luxury Airbnb rental. Since this building has such a dense history, it was our mission to bring the focus back onto the unique features, such as the original brick, large windows, and unique architecture.
Our client wanted the space to be transformed into a luxury, unique Airbnb for world travelers and tourists hoping to experience the history and art of the Denver scene. We went with a modern, clean-lined design with warm brick, moody black tones, and pops of green and white, all tied together with metal accents. The high-contrast black ceiling is the wow factor in this design, pushing the envelope to create a completely unique space. Other added elements in this loft are the modern, high-gloss kitchen cabinetry, the concrete tile backsplash, and the unique multi-use space in the Living Room. Truly a dream rental that perfectly encapsulates the trendy, historical personality of the Denver area.
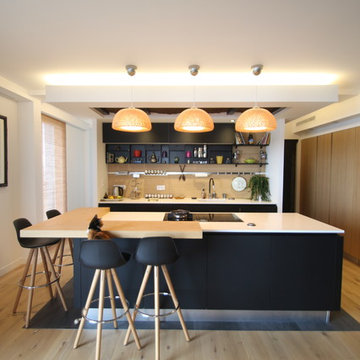
Foto de cocina contemporánea con armarios abiertos, salpicadero beige, suelo de madera clara, una isla, suelo beige, encimeras blancas, con blanco y negro y barras de cocina
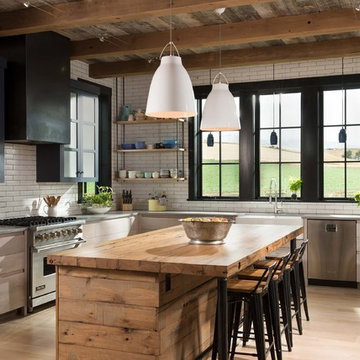
Yonder Farm Residence
Architect: Locati Architects
General Contractor: Northfork Builders
Windows: Kolbe Windows
Photography: Longview Studios, Inc.
Foto de cocinas en L campestre con fregadero sobremueble, armarios abiertos, puertas de armario de madera clara, encimera de madera, salpicadero blanco, salpicadero de azulejos tipo metro, electrodomésticos de colores, suelo de madera clara, una isla y suelo beige
Foto de cocinas en L campestre con fregadero sobremueble, armarios abiertos, puertas de armario de madera clara, encimera de madera, salpicadero blanco, salpicadero de azulejos tipo metro, electrodomésticos de colores, suelo de madera clara, una isla y suelo beige
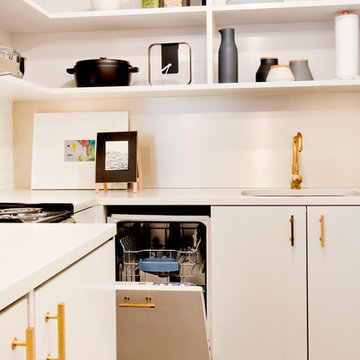
This 400 s.f. studio apartment in NYC’s Greenwich Village serves as a pied-a-terre
for clients whose primary residence is on the West Coast.
Although the clients do not reside here full-time, this tiny space accommodates
all the creature comforts of home.
Bleached hardwood floors, crisp white walls, and high ceilings are the backdrop to
a custom blackened steel and glass partition, layered with raw silk sheer draperies,
to create a private sleeping area, replete with custom built-in closets.
Simple headboard and crisp linens are balanced with a lightly-metallic glazed
duvet and a vintage textile pillow.
The living space boasts a custom Belgian linen sectional sofa that pulls out into a
full-size bed for the couple’s young children who sometimes accompany them.
Efficient and inexpensive dining furniture sits comfortably in the main living space
and lends clean, Scandinavian functionality for sharing meals. The sculptural
handrafted metal ceiling mobile offsets the architecture’s clean lines, defining the
space while accentuating the tall ceilings.
The kitchenette combines custom cool grey lacquered cabinets with brass fittings,
white beveled subway tile, and a warm brushed brass backsplash; an antique
Boucherouite runner and textural woven stools that pull up to the kitchen’s
coffee counter punctuate the clean palette with warmth and the human scale.
The under-counter freezer and refrigerator, along with the 18” dishwasher, are all
panelled to match the cabinets, and open shelving to the ceiling maximizes the
feeling of the space’s volume.
The entry closet doubles as home for a combination washer/dryer unit.
The custom bathroom vanity, with open brass legs sitting against floor-to-ceiling
marble subway tile, boasts a honed gray marble countertop, with an undermount
sink offset to maximize precious counter space and highlight a pendant light. A
tall narrow cabinet combines closed and open storage, and a recessed mirrored
medicine cabinet conceals additional necessaries.
The stand-up shower is kept minimal, with simple white beveled subway tile and
frameless glass doors, and is large enough to host a teak and stainless bench for
comfort; black sink and bath fittings ground the otherwise light palette.
What had been a generic studio apartment became a rich landscape for living.
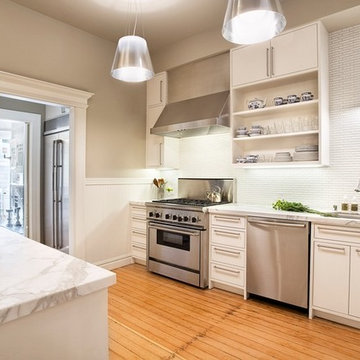
Renovation of kitchen, a mix of modern and traditional styles.
Modelo de cocinas en L contemporánea de tamaño medio cerrada con electrodomésticos de acero inoxidable, encimera de mármol, fregadero de doble seno, armarios abiertos, puertas de armario blancas, salpicadero blanco, salpicadero de azulejos en listel, suelo de madera clara, una isla y suelo marrón
Modelo de cocinas en L contemporánea de tamaño medio cerrada con electrodomésticos de acero inoxidable, encimera de mármol, fregadero de doble seno, armarios abiertos, puertas de armario blancas, salpicadero blanco, salpicadero de azulejos en listel, suelo de madera clara, una isla y suelo marrón
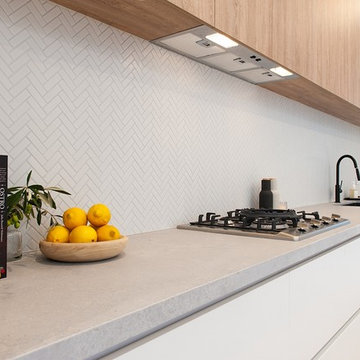
Zesta Kitchens
Foto de cocina escandinava extra grande abierta con fregadero integrado, armarios abiertos, puertas de armario de madera clara, encimera de cuarzo compacto, salpicadero verde, salpicadero de mármol, electrodomésticos negros, suelo de madera clara, una isla y encimeras grises
Foto de cocina escandinava extra grande abierta con fregadero integrado, armarios abiertos, puertas de armario de madera clara, encimera de cuarzo compacto, salpicadero verde, salpicadero de mármol, electrodomésticos negros, suelo de madera clara, una isla y encimeras grises
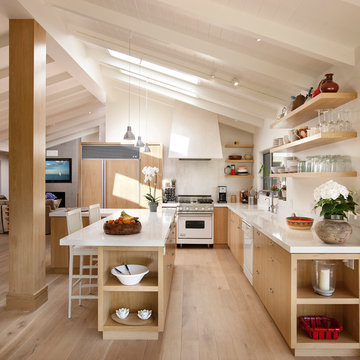
Photo by: Jim Bartsch
Imagen de cocinas en L marinera de tamaño medio abierta con fregadero bajoencimera, puertas de armario de madera clara, encimera de acrílico, salpicadero blanco, electrodomésticos con paneles, suelo de madera clara, una isla, armarios abiertos y suelo beige
Imagen de cocinas en L marinera de tamaño medio abierta con fregadero bajoencimera, puertas de armario de madera clara, encimera de acrílico, salpicadero blanco, electrodomésticos con paneles, suelo de madera clara, una isla, armarios abiertos y suelo beige
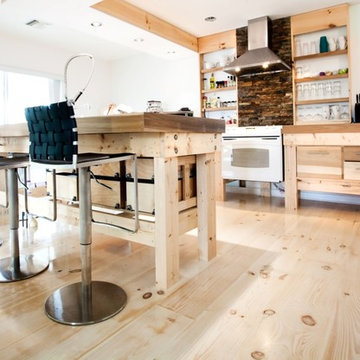
Bright and white, these Pine floors are easy to clean and maintain--perfect for waterfront living. Available plank widths for this product are 5 inches to 19 inches; a wide range of plank lengths are also available. Made in the USA and available mill-direct, unfinished or prefinished, from Hull Forest Products. www.hullforest.com. 1-800-928-9602.
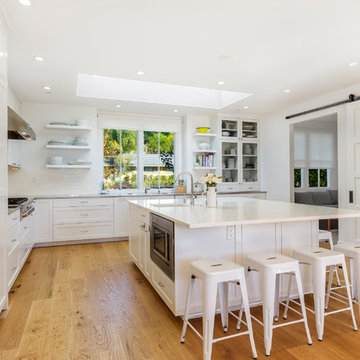
Imagen de cocinas en L tradicional renovada con fregadero bajoencimera, armarios abiertos, puertas de armario blancas, salpicadero blanco, electrodomésticos de acero inoxidable, suelo de madera clara y una isla
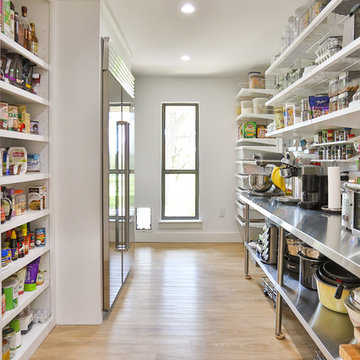
Hill Country Real Estate Photography
Diseño de cocina vintage con armarios abiertos, salpicadero blanco y suelo de madera clara
Diseño de cocina vintage con armarios abiertos, salpicadero blanco y suelo de madera clara
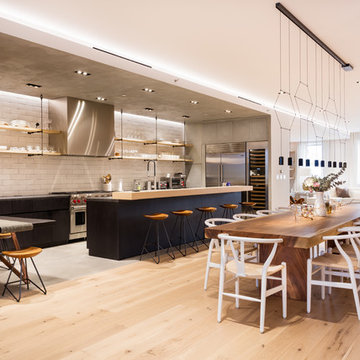
Robert Wright
Imagen de cocina industrial abierta con armarios abiertos, salpicadero blanco, electrodomésticos de acero inoxidable, suelo de madera clara y barras de cocina
Imagen de cocina industrial abierta con armarios abiertos, salpicadero blanco, electrodomésticos de acero inoxidable, suelo de madera clara y barras de cocina
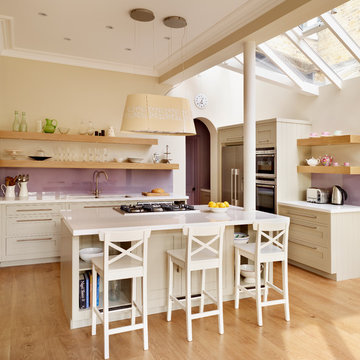
Foto de cocinas en L campestre con fregadero bajoencimera, armarios abiertos, puertas de armario de madera clara, salpicadero de vidrio templado, electrodomésticos de acero inoxidable, suelo de madera clara, una isla y barras de cocina

Architect: Feldman Architercture
Interior Design: Regan Baker
Ejemplo de cocina clásica renovada de tamaño medio con encimera de granito, salpicadero azul, salpicadero de azulejos de vidrio, electrodomésticos de acero inoxidable, suelo de madera clara, una isla, suelo beige, fregadero bajoencimera, armarios abiertos, puertas de armario de madera en tonos medios y encimeras marrones
Ejemplo de cocina clásica renovada de tamaño medio con encimera de granito, salpicadero azul, salpicadero de azulejos de vidrio, electrodomésticos de acero inoxidable, suelo de madera clara, una isla, suelo beige, fregadero bajoencimera, armarios abiertos, puertas de armario de madera en tonos medios y encimeras marrones
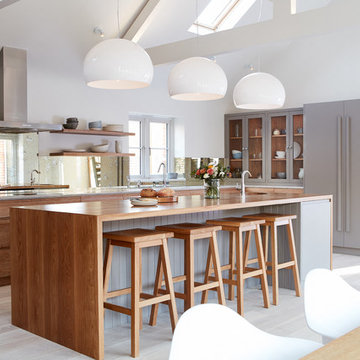
This beautiful space reflects a modern vision as well as glorious light, with gorgeous white washed oak, glazed cabinetry and glass splash back. An open plan layout provides for a practical cooking space, with ample seating around the island and a spectacular view of the garden reflected throughout this bright captivating kitchen.
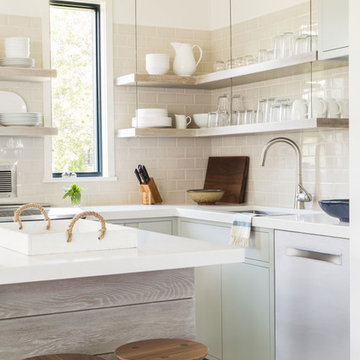
Kyle Caldwell
Ejemplo de cocina costera con fregadero bajoencimera, armarios abiertos, salpicadero beige, salpicadero de azulejos tipo metro, suelo de madera clara y una isla
Ejemplo de cocina costera con fregadero bajoencimera, armarios abiertos, salpicadero beige, salpicadero de azulejos tipo metro, suelo de madera clara y una isla
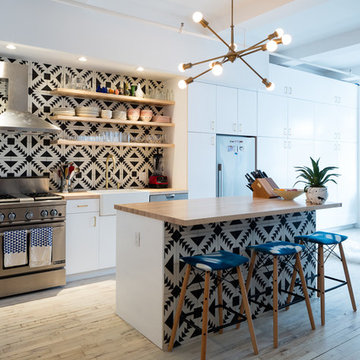
Renovated Kitchen in Silk Building Condo. Encaustic Tiles from Cement Tile Shop. Hardwood counter on custom cabinetry and floating island. Sazerac Stitches brass chandelier. Photography by Nicholas Calcott.
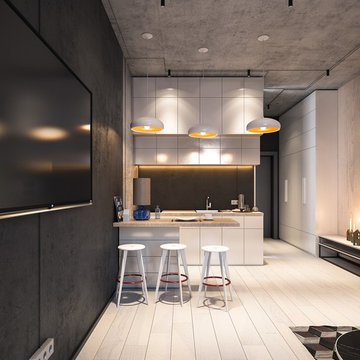
Ejemplo de cocinas en L contemporánea pequeña abierta con armarios abiertos, puertas de armario blancas, encimera de madera, suelo de madera clara y dos o más islas
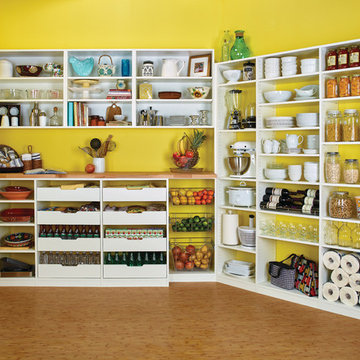
Ejemplo de cocina clásica de tamaño medio sin isla con armarios abiertos, puertas de armario blancas, despensa, suelo de madera clara y suelo beige
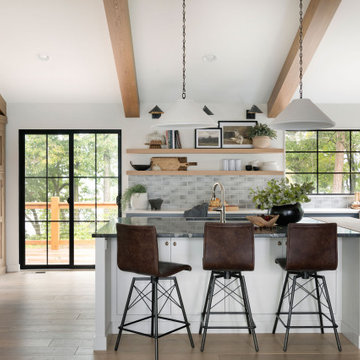
Foto de cocinas en L abovedada marinera con fregadero bajoencimera, armarios abiertos, salpicadero verde, electrodomésticos de acero inoxidable, suelo de madera clara y vigas vistas
1.006 ideas para cocinas con armarios abiertos y suelo de madera clara
6