1.006 ideas para cocinas con armarios abiertos y suelo de madera clara
Filtrar por
Presupuesto
Ordenar por:Popular hoy
121 - 140 de 1006 fotos
Artículo 1 de 3
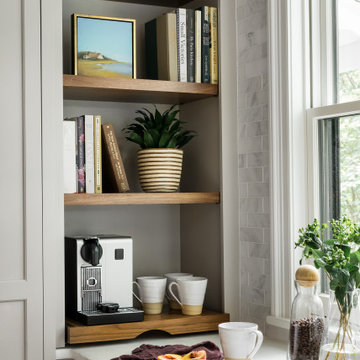
Ejemplo de cocina clásica con fregadero sobremueble, armarios abiertos, puertas de armario beige, encimera de mármol, salpicadero blanco, salpicadero de mármol, electrodomésticos de acero inoxidable, suelo de madera clara, una isla y encimeras blancas
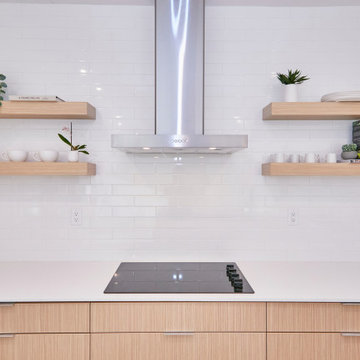
Diseño de cocinas en U actual abierto con armarios abiertos, puertas de armario de madera clara, salpicadero blanco, suelo de madera clara y encimeras blancas
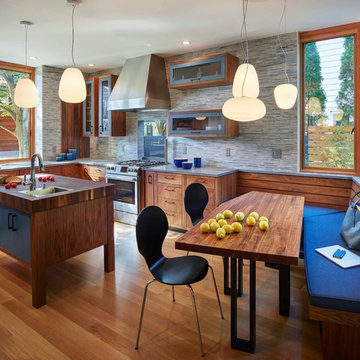
photo by Todd Mason, Halkin Photography
Imagen de cocina comedor actual de tamaño medio con fregadero bajoencimera, armarios abiertos, puertas de armario de madera oscura, encimera de madera, salpicadero verde, salpicadero de azulejos de piedra, electrodomésticos de acero inoxidable, suelo de madera clara y una isla
Imagen de cocina comedor actual de tamaño medio con fregadero bajoencimera, armarios abiertos, puertas de armario de madera oscura, encimera de madera, salpicadero verde, salpicadero de azulejos de piedra, electrodomésticos de acero inoxidable, suelo de madera clara y una isla

This 400 s.f. studio apartment in NYC’s Greenwich Village serves as a pied-a-terre
for clients whose primary residence is on the West Coast.
Although the clients do not reside here full-time, this tiny space accommodates
all the creature comforts of home.
Bleached hardwood floors, crisp white walls, and high ceilings are the backdrop to
a custom blackened steel and glass partition, layered with raw silk sheer draperies,
to create a private sleeping area, replete with custom built-in closets.
Simple headboard and crisp linens are balanced with a lightly-metallic glazed
duvet and a vintage textile pillow.
The living space boasts a custom Belgian linen sectional sofa that pulls out into a
full-size bed for the couple’s young children who sometimes accompany them.
Efficient and inexpensive dining furniture sits comfortably in the main living space
and lends clean, Scandinavian functionality for sharing meals. The sculptural
handcrafted metal ceiling mobile offsets the architecture’s clean lines, defining the
space while accentuating the tall ceilings.
The kitchenette combines custom cool grey lacquered cabinets with brass fittings,
white beveled subway tile, and a warm brushed brass backsplash; an antique
Boucherouite runner and textural woven stools that pull up to the kitchen’s
coffee counter punctuate the clean palette with warmth and the human scale.
The under-counter freezer and refrigerator, along with the 18” dishwasher, are all
panelled to match the cabinets, and open shelving to the ceiling maximizes the
feeling of the space’s volume.
The entry closet doubles as home for a combination washer/dryer unit.
The custom bathroom vanity, with open brass legs sitting against floor-to-ceiling
marble subway tile, boasts a honed gray marble countertop, with an undermount
sink offset to maximize precious counter space and highlight a pendant light. A
tall narrow cabinet combines closed and open storage, and a recessed mirrored
medicine cabinet conceals additional necessaries.
The stand-up shower is kept minimal, with simple white beveled subway tile and
frameless glass doors, and is large enough to host a teak and stainless bench for
comfort; black sink and bath fittings ground the otherwise light palette.
What had been a generic studio apartment became a rich landscape for living.
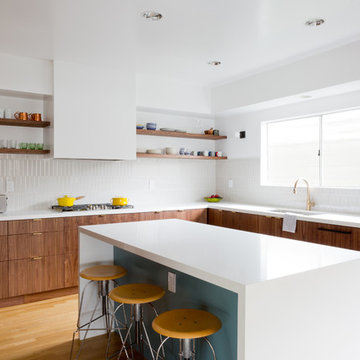
Modelo de cocinas en L actual con fregadero de un seno, puertas de armario de madera oscura, salpicadero beige, suelo de madera clara, una isla y armarios abiertos
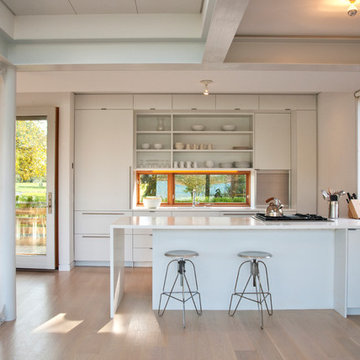
McInturff Architects
Modelo de cocina actual con armarios abiertos, puertas de armario blancas, salpicadero beige, suelo de madera clara y península
Modelo de cocina actual con armarios abiertos, puertas de armario blancas, salpicadero beige, suelo de madera clara y península
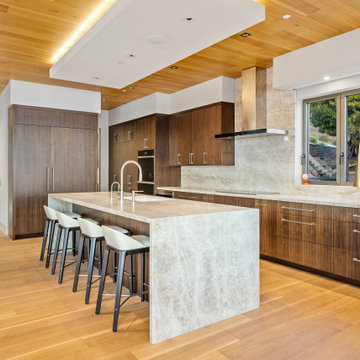
Diseño de cocina comedor actual grande con fregadero de un seno, armarios abiertos, puertas de armario marrones, encimera de granito, salpicadero beige, puertas de granito, electrodomésticos de acero inoxidable, suelo de madera clara, una isla, suelo marrón, encimeras beige y madera
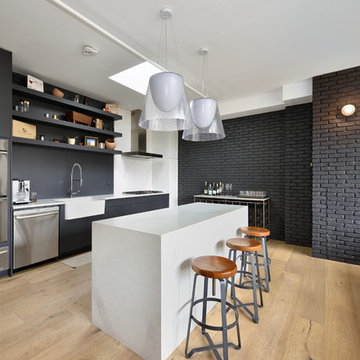
Diseño de cocina nórdica abierta con fregadero sobremueble, armarios abiertos, puertas de armario negras, salpicadero negro, electrodomésticos de acero inoxidable, suelo de madera clara y una isla
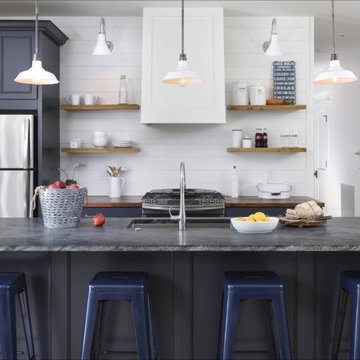
Modelo de cocina campestre con fregadero bajoencimera, armarios abiertos, puertas de armario de madera oscura, encimera de madera, salpicadero blanco, electrodomésticos de acero inoxidable, suelo de madera clara y una isla
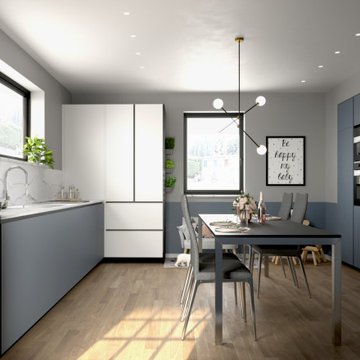
State realizzando la vostra casa dei sogni ma avete tante idee e il budget non è stellare? Non è un problema!
Con una giovane famiglia di 5 membri, le esigenze sono molte, quindi come fare per destreggiarsi e non perdere l’orientamento nelle miriadi di scelte che bisogna fare per una casa nuova e non sforare il budget? Basta seguire i nostri consigli e avere sottomano il nostro mood board dettagliato! ;-)
Abbiamo iniziato proponendo una cucina con pannelli riciclati, ma super robusti e anti-impronta perfetti per una famiglia in crescita!
Riutilizzare è un dovere se non un piacere: del vecchio appartamento si è voluto mantenere il bel tavolo in vetro nero e acciaio allungabile, per questo pur essendo la cucina una stanza spaziosa, per fare stare il tavolo anche completamente allungato, si è deciso di posizionare le basi e le colonne lungo le pareti lasciando libera la parte centrale. In questo modo si è anche potuto creare un piccolo spazio dedicato ai bambini con tanto di lavagna, una scrivania e un piccolo divano a misura di gioco.
Le colonne accolgono una comoda nicchia accessoriata di prese e ripiani per permettere l’utilizzo dei piccoli elettrodomestici come la planetaria e la macchina caffè. Oltre ad avere un piano top aggiuntivo comodo per non attraversare la stanza.
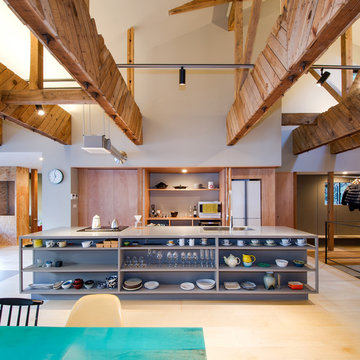
カウンターを正面から見ます。
施主が今日まで大事に使ってきた様々な家具・調度品、そして50年の年月を経た梁とのコントラストがよりモダンな印象を与えてくれます。
Modelo de cocina de estilo zen abierta con fregadero bajoencimera, armarios abiertos, suelo de madera clara, una isla, puertas de armario marrones, salpicadero verde y electrodomésticos con paneles
Modelo de cocina de estilo zen abierta con fregadero bajoencimera, armarios abiertos, suelo de madera clara, una isla, puertas de armario marrones, salpicadero verde y electrodomésticos con paneles
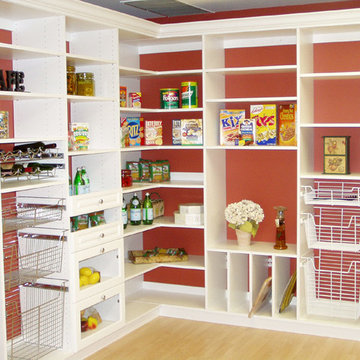
Foto de cocinas en L clásica de tamaño medio sin isla con despensa, armarios abiertos, puertas de armario blancas, encimera de madera, salpicadero beige y suelo de madera clara
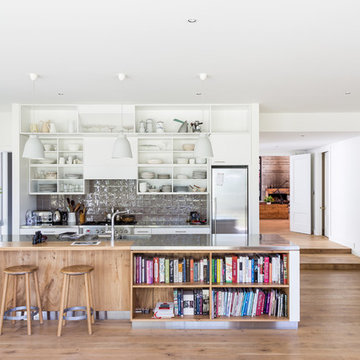
Peter Cui
Diseño de cocina clásica renovada abierta con fregadero de doble seno, armarios abiertos, encimera de acero inoxidable, electrodomésticos de acero inoxidable, suelo de madera clara y una isla
Diseño de cocina clásica renovada abierta con fregadero de doble seno, armarios abiertos, encimera de acero inoxidable, electrodomésticos de acero inoxidable, suelo de madera clara y una isla
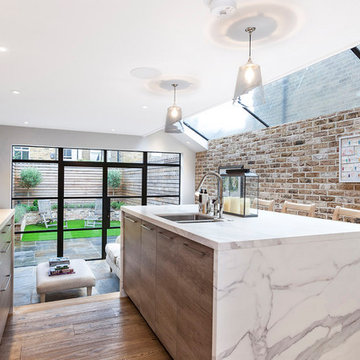
Diseño de cocina actual abierta con fregadero de doble seno, encimera de mármol, suelo de madera clara, una isla, suelo beige y armarios abiertos
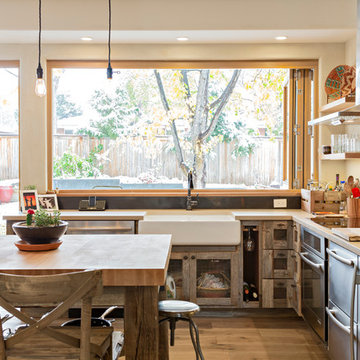
This Boulder, Colorado remodel by fuentesdesign demonstrates the possibility of renewal in American suburbs, and Passive House design principles. Once an inefficient single story 1,000 square-foot ranch house with a forced air furnace, has been transformed into a two-story, solar powered 2500 square-foot three bedroom home ready for the next generation.
The new design for the home is modern with a sustainable theme, incorporating a palette of natural materials including; reclaimed wood finishes, FSC-certified pine Zola windows and doors, and natural earth and lime plasters that soften the interior and crisp contemporary exterior with a flavor of the west. A Ninety-percent efficient energy recovery fresh air ventilation system provides constant filtered fresh air to every room. The existing interior brick was removed and replaced with insulation. The remaining heating and cooling loads are easily met with the highest degree of comfort via a mini-split heat pump, the peak heat load has been cut by a factor of 4, despite the house doubling in size. During the coldest part of the Colorado winter, a wood stove for ambiance and low carbon back up heat creates a special place in both the living and kitchen area, and upstairs loft.
http://www.zolawindows.com/thermo-plus-clad/
This ultra energy efficient home relies on extremely high levels of insulation, air-tight detailing and construction, and the implementation of high performance, custom made European windows and doors by Zola Windows. Zola’s ThermoPlus Clad line, which boasts R-11 triple glazing and is thermally broken with a layer of patented German Purenit®, was selected for the project. These windows also provide a seamless indoor/outdoor connection, with 9′ wide folding doors from the dining area and a matching 9′ wide custom countertop folding window that opens the kitchen up to a grassy court where mature trees provide shade and extend the living space during the summer months.
With air-tight construction, this home meets the Passive House Retrofit (EnerPHit) air-tightness standard of

White herringbone floor with a silver oil in the grain.
The client wanted a white floor to give a clean, contemporary feel to the property, but wanted to incorporate a light element of grey,
The oversize herringbone block works well in a modern living space.
All the blocks are engineered, bevel edged, tongue and grooved on all 4 sides. Compatible with under floor heating.
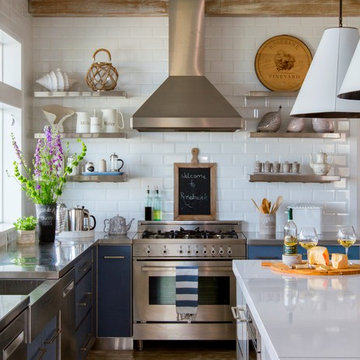
Imagen de cocinas en L costera con encimera de acero inoxidable, salpicadero blanco, salpicadero de azulejos tipo metro, electrodomésticos de acero inoxidable, una isla, suelo de madera clara, armarios abiertos y puertas de armario en acero inoxidable
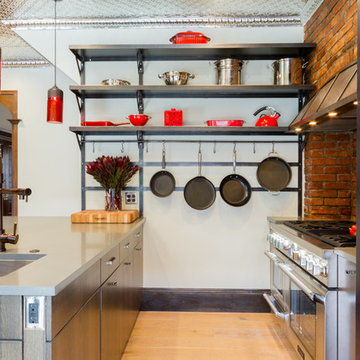
Dave Bryce Photography
Diseño de cocina industrial con fregadero bajoencimera, armarios abiertos, electrodomésticos de acero inoxidable, suelo de madera clara y una isla
Diseño de cocina industrial con fregadero bajoencimera, armarios abiertos, electrodomésticos de acero inoxidable, suelo de madera clara y una isla
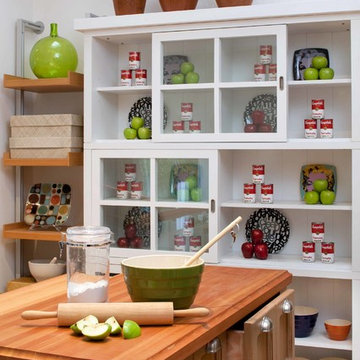
Small space living solutions are used throughout this contemporary 596 square foot tiny house. Adjustable height table in the entry area serves as both a coffee table for socializing and as a dining table for eating. Curved banquette is upholstered in outdoor fabric for durability and maximizes space with hidden storage underneath the seat. Kitchen island has a retractable countertop for additional seating while the living area conceals a work desk and media center behind sliding shoji screens.
Calming tones of sand and deep ocean blue fill the tiny bedroom downstairs. Glowing bedside sconces utilize wall-mounting and swing arms to conserve bedside space and maximize flexibility.
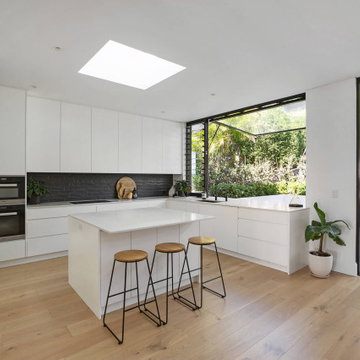
Kitchen and Servery.
Diseño de cocina actual de tamaño medio con fregadero bajoencimera, armarios abiertos, puertas de armario blancas, encimera de cuarzo compacto, salpicadero negro, salpicadero de azulejos tipo metro, electrodomésticos de acero inoxidable, suelo de madera clara, una isla, suelo beige y encimeras blancas
Diseño de cocina actual de tamaño medio con fregadero bajoencimera, armarios abiertos, puertas de armario blancas, encimera de cuarzo compacto, salpicadero negro, salpicadero de azulejos tipo metro, electrodomésticos de acero inoxidable, suelo de madera clara, una isla, suelo beige y encimeras blancas
1.006 ideas para cocinas con armarios abiertos y suelo de madera clara
7