1.006 ideas para cocinas con armarios abiertos y suelo de madera clara
Filtrar por
Presupuesto
Ordenar por:Popular hoy
141 - 160 de 1006 fotos
Artículo 1 de 3
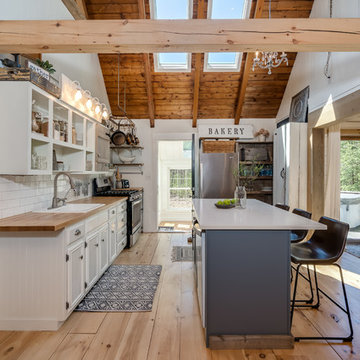
Foto de cocina comedor campestre con fregadero encastrado, armarios abiertos, puertas de armario blancas, encimera de madera, salpicadero blanco, salpicadero de azulejos tipo metro, electrodomésticos de acero inoxidable, suelo de madera clara y una isla

This Boulder, Colorado remodel by fuentesdesign demonstrates the possibility of renewal in American suburbs, and Passive House design principles. Once an inefficient single story 1,000 square-foot ranch house with a forced air furnace, has been transformed into a two-story, solar powered 2500 square-foot three bedroom home ready for the next generation.
The new design for the home is modern with a sustainable theme, incorporating a palette of natural materials including; reclaimed wood finishes, FSC-certified pine Zola windows and doors, and natural earth and lime plasters that soften the interior and crisp contemporary exterior with a flavor of the west. A Ninety-percent efficient energy recovery fresh air ventilation system provides constant filtered fresh air to every room. The existing interior brick was removed and replaced with insulation. The remaining heating and cooling loads are easily met with the highest degree of comfort via a mini-split heat pump, the peak heat load has been cut by a factor of 4, despite the house doubling in size. During the coldest part of the Colorado winter, a wood stove for ambiance and low carbon back up heat creates a special place in both the living and kitchen area, and upstairs loft.
This ultra energy efficient home relies on extremely high levels of insulation, air-tight detailing and construction, and the implementation of high performance, custom made European windows and doors by Zola Windows. Zola’s ThermoPlus Clad line, which boasts R-11 triple glazing and is thermally broken with a layer of patented German Purenit®, was selected for the project. These windows also provide a seamless indoor/outdoor connection, with 9′ wide folding doors from the dining area and a matching 9′ wide custom countertop folding window that opens the kitchen up to a grassy court where mature trees provide shade and extend the living space during the summer months.
With air-tight construction, this home meets the Passive House Retrofit (EnerPHit) air-tightness standard of

Modelo de cocinas en L actual grande abierta con armarios abiertos, puertas de armario blancas, salpicadero blanco, electrodomésticos con paneles, suelo de madera clara, una isla, fregadero bajoencimera, encimera de mármol y salpicadero de losas de piedra
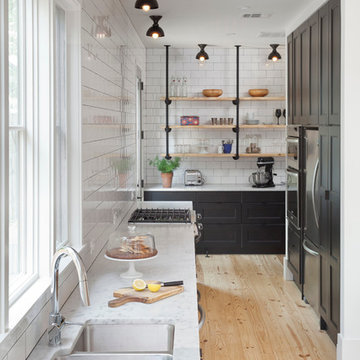
Andrea Calo
Diseño de cocina campestre sin isla con fregadero de doble seno, armarios abiertos, salpicadero blanco, salpicadero de azulejos tipo metro, suelo de madera clara y con blanco y negro
Diseño de cocina campestre sin isla con fregadero de doble seno, armarios abiertos, salpicadero blanco, salpicadero de azulejos tipo metro, suelo de madera clara y con blanco y negro
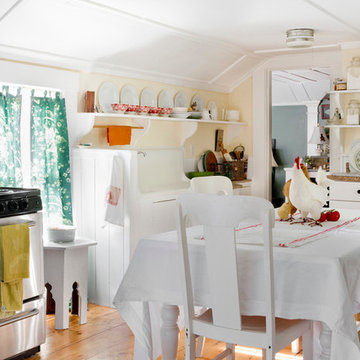
Photo: Rikki Snyder © 2014 Houzz
Diseño de cocina bohemia pequeña cerrada sin isla con armarios abiertos, puertas de armario blancas y suelo de madera clara
Diseño de cocina bohemia pequeña cerrada sin isla con armarios abiertos, puertas de armario blancas y suelo de madera clara
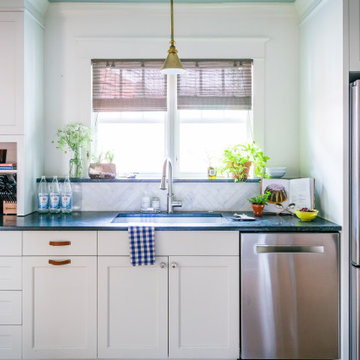
Compact Craftsman kitchen
Modelo de cocina de estilo americano pequeña con fregadero encastrado, armarios abiertos, encimera de granito, salpicadero blanco, salpicadero de madera, electrodomésticos de acero inoxidable, suelo de madera clara, una isla, suelo marrón y encimeras verdes
Modelo de cocina de estilo americano pequeña con fregadero encastrado, armarios abiertos, encimera de granito, salpicadero blanco, salpicadero de madera, electrodomésticos de acero inoxidable, suelo de madera clara, una isla, suelo marrón y encimeras verdes
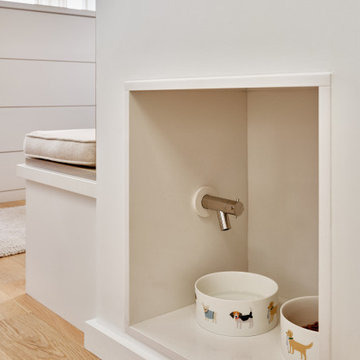
water tap for dog bowl niche
Ejemplo de cocina comedor costera pequeña con armarios abiertos, puertas de armario blancas, encimera de cuarzo compacto, salpicadero blanco, puertas de cuarzo sintético, suelo de madera clara, una isla, suelo beige, encimeras blancas y vigas vistas
Ejemplo de cocina comedor costera pequeña con armarios abiertos, puertas de armario blancas, encimera de cuarzo compacto, salpicadero blanco, puertas de cuarzo sintético, suelo de madera clara, una isla, suelo beige, encimeras blancas y vigas vistas
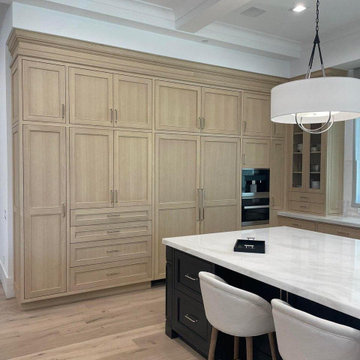
custom refacing with custom finish to much designer color and special color
Diseño de cocina grande con fregadero encastrado, armarios abiertos, puertas de armario de madera clara, encimera de cuarzo compacto, salpicadero blanco, electrodomésticos de acero inoxidable, suelo de madera clara, una isla, suelo marrón, encimeras blancas y madera
Diseño de cocina grande con fregadero encastrado, armarios abiertos, puertas de armario de madera clara, encimera de cuarzo compacto, salpicadero blanco, electrodomésticos de acero inoxidable, suelo de madera clara, una isla, suelo marrón, encimeras blancas y madera
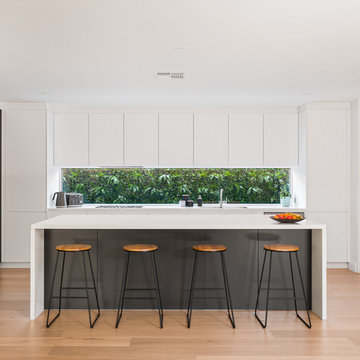
The new kitchen design balanced both form and function. Push to open doors finger pull mechanisms contribute to the contemporary and minimalist style our client wanted. The cabinetry design symmetry allowing the focal point - an eye catching window splashback - to take centre stage. Wash and preparation zones were allocated to the rear of the kitchen freeing up the grand island bench for casual family dining, entertaining and everyday activities. Photography: Urban Angles
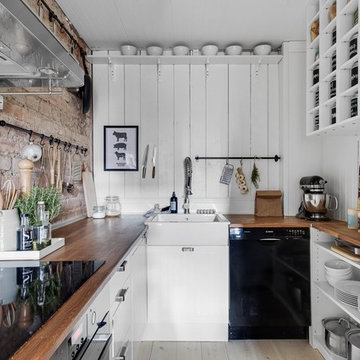
Foto: Nils & Sebastian Photography
Diseño de cocinas en U campestre pequeño sin isla con fregadero de un seno, armarios abiertos, puertas de armario blancas, encimera de madera, salpicadero blanco, salpicadero de madera, electrodomésticos negros y suelo de madera clara
Diseño de cocinas en U campestre pequeño sin isla con fregadero de un seno, armarios abiertos, puertas de armario blancas, encimera de madera, salpicadero blanco, salpicadero de madera, electrodomésticos negros y suelo de madera clara
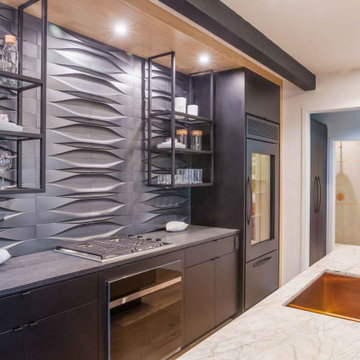
This chic modern guest house was designed for the Altadena Showcase. In this space you will see the living room and guest bed & bathroom. The metallic back splash was added to make the kitchen a focal point in this space. The lighting adds texture to this focal wall.
JL Interiors is a LA-based creative/diverse firm that specializes in residential interiors. JL Interiors empowers homeowners to design their dream home that they can be proud of! The design isn’t just about making things beautiful; it’s also about making things work beautifully. Contact us for a free consultation Hello@JLinteriors.design _ 310.390.6849_ www.JLinteriors.design
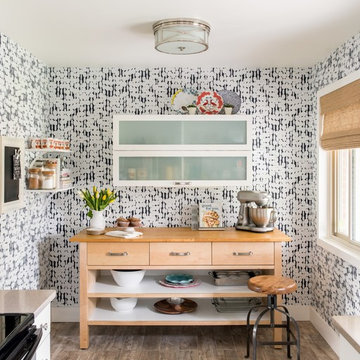
Modelo de cocina tradicional renovada con armarios abiertos, encimera de madera y suelo de madera clara
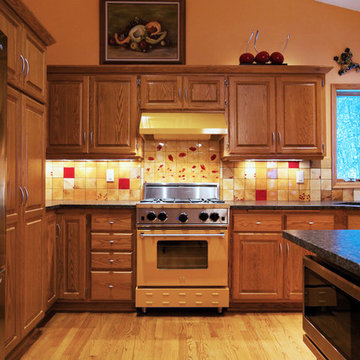
Custom handmade tile by BonTon tile. Hand painted field tiles and a lovely mural behind the stove
Ejemplo de cocina tradicional de tamaño medio con fregadero bajoencimera, armarios abiertos, puertas de armario de madera oscura, encimera de granito, salpicadero multicolor, salpicadero de azulejos de cerámica, electrodomésticos de colores, suelo de madera clara y península
Ejemplo de cocina tradicional de tamaño medio con fregadero bajoencimera, armarios abiertos, puertas de armario de madera oscura, encimera de granito, salpicadero multicolor, salpicadero de azulejos de cerámica, electrodomésticos de colores, suelo de madera clara y península
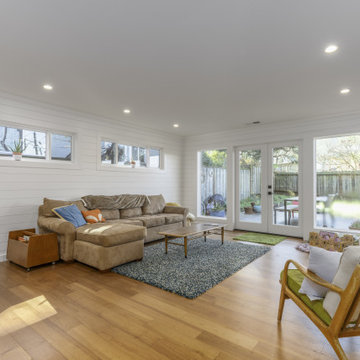
Open kitchen, marble countertops, ceramic tile back splash, oak floors and oak shelves
Foto de cocinas en U costero de tamaño medio abierto con fregadero sobremueble, armarios abiertos, puertas de armario de madera clara, encimera de mármol, salpicadero gris, salpicadero de azulejos de cerámica, electrodomésticos de acero inoxidable, suelo de madera clara, península, suelo marrón y encimeras blancas
Foto de cocinas en U costero de tamaño medio abierto con fregadero sobremueble, armarios abiertos, puertas de armario de madera clara, encimera de mármol, salpicadero gris, salpicadero de azulejos de cerámica, electrodomésticos de acero inoxidable, suelo de madera clara, península, suelo marrón y encimeras blancas
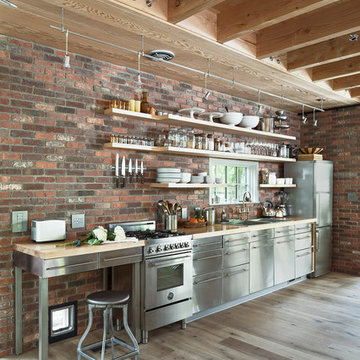
Andrea Calo
Modelo de cocina lineal de estilo de casa de campo sin isla con armarios abiertos, encimera de madera, salpicadero de ladrillos, electrodomésticos de acero inoxidable, suelo de madera clara y suelo beige
Modelo de cocina lineal de estilo de casa de campo sin isla con armarios abiertos, encimera de madera, salpicadero de ladrillos, electrodomésticos de acero inoxidable, suelo de madera clara y suelo beige

This 400 s.f. studio apartment in NYC’s Greenwich Village serves as a pied-a-terre
for clients whose primary residence is on the West Coast.
Although the clients do not reside here full-time, this tiny space accommodates
all the creature comforts of home.
The kitchenette combines custom cool grey lacquered cabinets with brass fittings,
white beveled subway tile, and a warm brushed brass backsplash; an antique
Boucherouite runner and textural woven stools that pull up to the kitchen’s
coffee counter punctuate the clean palette with warmth and the human scale.
The under-counter freezer and refrigerator, along with the 18” dishwasher, are all
panelled to match the cabinets, and open shelving to the ceiling maximizes the
feeling of the space’s volume.
The entry closet doubles as home for a combination washer/dryer unit.
The custom bathroom vanity, with open brass legs sitting against floor-to-ceiling
marble subway tile, boasts a honed gray marble countertop, with an undermount
sink offset to maximize precious counter space and highlight a pendant light. A
tall narrow cabinet combines closed and open storage, and a recessed mirrored
medicine cabinet conceals additional necessaries.
The stand-up shower is kept minimal, with simple white beveled subway tile and
frameless glass doors, and is large enough to host a teak and stainless bench for
comfort; black sink and bath fittings ground the otherwise light palette.
What had been a generic studio apartment became a rich landscape for living.
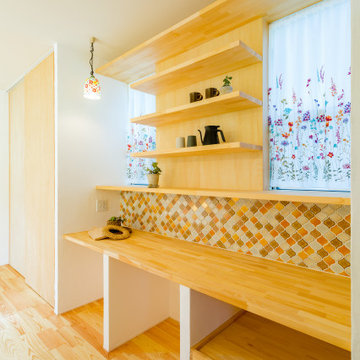
Imagen de cocina mediterránea con armarios abiertos, puertas de armario de madera clara y suelo de madera clara
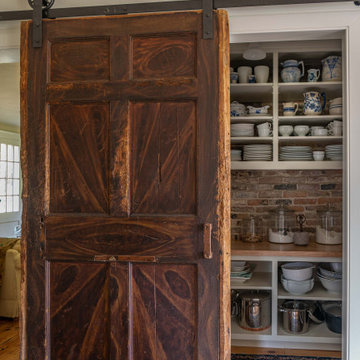
With expansive fields and beautiful farmland surrounding it, this historic farmhouse celebrates these views with floor-to-ceiling windows from the kitchen and sitting area. Originally constructed in the late 1700’s, the main house is connected to the barn by a new addition, housing a master bedroom suite and new two-car garage with carriage doors. We kept and restored all of the home’s existing historic single-pane windows, which complement its historic character. On the exterior, a combination of shingles and clapboard siding were continued from the barn and through the new addition.
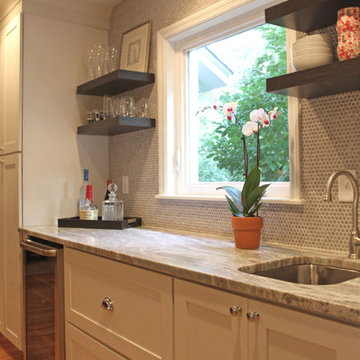
This two-story West Ashley home was built with many traditional features like closed spaces, wood paneled-walls, brick fireplaces and dark wood kitchen cabinets, which are all representative of the year it was built. But, it was time to give the new homeowners a space they would enjoy for years to come. The den makeover included removing pocket doors and walls to open up the adjoining rooms. We also wall-mounted the TV, installed canned lights and drywalled the ceiling – removing the dated popcorn – for a more updated look.
The biggest transformation was the new view from the den to the kitchen, which received a facelift of its own. With a little interior design help, the kitchen became a beautiful and elegant space equipped with a new kitchen island with granite, white subway tiles for backsplash between the white cabinets and stainless steel appliances. The hanging pendants also added a nice touch.
Our favorite feature is the new Butler’s prep area, which has plenty of prep space (and a sink), open shelves, great light from the kitchen window and unique penny rounds in an Ash color for a counter-to-ceiling glamorous look. We love this kitchen transformation!
Lauren Anderson, Selling Point Photography

Built in 1896, the original site of the Baldwin Piano warehouse was transformed into several turn-of-the-century residential spaces in the heart of Downtown Denver. The building is the last remaining structure in Downtown Denver with a cast-iron facade. HouseHome was invited to take on a poorly designed loft and transform it into a luxury Airbnb rental. Since this building has such a dense history, it was our mission to bring the focus back onto the unique features, such as the original brick, large windows, and unique architecture.
Our client wanted the space to be transformed into a luxury, unique Airbnb for world travelers and tourists hoping to experience the history and art of the Denver scene. We went with a modern, clean-lined design with warm brick, moody black tones, and pops of green and white, all tied together with metal accents. The high-contrast black ceiling is the wow factor in this design, pushing the envelope to create a completely unique space. Other added elements in this loft are the modern, high-gloss kitchen cabinetry, the concrete tile backsplash, and the unique multi-use space in the Living Room. Truly a dream rental that perfectly encapsulates the trendy, historical personality of the Denver area.
1.006 ideas para cocinas con armarios abiertos y suelo de madera clara
8