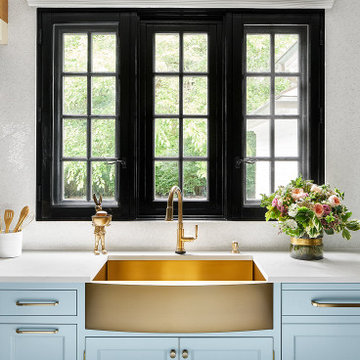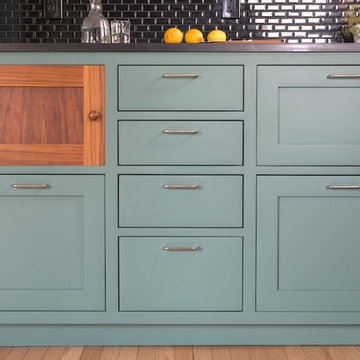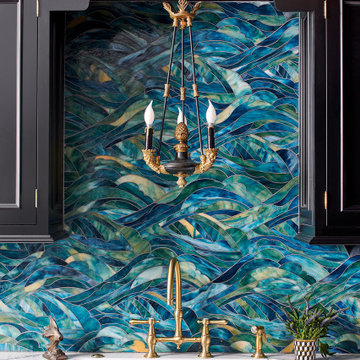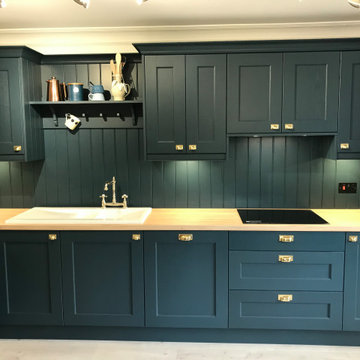2.187 ideas para cocinas clásicas turquesas
Filtrar por
Presupuesto
Ordenar por:Popular hoy
41 - 60 de 2187 fotos
Artículo 1 de 3

A built-in custom coffee bar cabinet with a pull-out shelf and pot filler. White oak island.
Foto de cocina clásica de tamaño medio con fregadero bajoencimera, armarios con paneles empotrados, puertas de armario verdes, encimera de cuarzo compacto, salpicadero blanco, salpicadero de azulejos de cerámica, electrodomésticos blancos, suelo de madera clara, una isla y encimeras blancas
Foto de cocina clásica de tamaño medio con fregadero bajoencimera, armarios con paneles empotrados, puertas de armario verdes, encimera de cuarzo compacto, salpicadero blanco, salpicadero de azulejos de cerámica, electrodomésticos blancos, suelo de madera clara, una isla y encimeras blancas

A breathtakingly beautiful Shaker kitchen using concept continuous frames.
On one wall, a long run of Concretto Scuro is used for the worktop, splashback and integrated sink with a built-in flush hob keeping the run seamless.
The bespoke full height cabinetry houses a deceivingly large pantry with open shelving and wire baskets. Either side camouflages the fridge freezer and a storage cupboard for brushes, mops and plenty of doggy treats.

Jessie Preza
Foto de cocina tradicional con puertas de armario blancas, electrodomésticos con paneles, suelo de madera en tonos medios, una isla, encimera de madera, suelo marrón, encimeras marrones, fregadero de un seno, salpicadero blanco, salpicadero de azulejos de porcelana y armarios estilo shaker
Foto de cocina tradicional con puertas de armario blancas, electrodomésticos con paneles, suelo de madera en tonos medios, una isla, encimera de madera, suelo marrón, encimeras marrones, fregadero de un seno, salpicadero blanco, salpicadero de azulejos de porcelana y armarios estilo shaker

Diseño de cocinas en U clásico pequeño sin isla con fregadero sobremueble, armarios estilo shaker, puertas de armario amarillas, encimera de esteatita, salpicadero blanco, salpicadero de azulejos tipo metro, electrodomésticos de acero inoxidable y suelo de madera clara
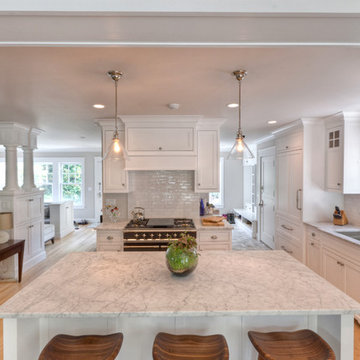
Carrara Marble Island
Diseño de cocinas en L clásica abierta con fregadero de un seno, armarios estilo shaker, puertas de armario blancas, encimera de mármol, salpicadero blanco, salpicadero de azulejos tipo metro, electrodomésticos negros, suelo de madera clara y una isla
Diseño de cocinas en L clásica abierta con fregadero de un seno, armarios estilo shaker, puertas de armario blancas, encimera de mármol, salpicadero blanco, salpicadero de azulejos tipo metro, electrodomésticos negros, suelo de madera clara y una isla

Brian Vanden Brink
Diseño de cocina comedor clásica de tamaño medio de obra con armarios estilo shaker, puertas de armario blancas, electrodomésticos con paneles, salpicadero de azulejos de vidrio, fregadero bajoencimera, encimera de cuarzo compacto, suelo de madera clara, una isla y suelo marrón
Diseño de cocina comedor clásica de tamaño medio de obra con armarios estilo shaker, puertas de armario blancas, electrodomésticos con paneles, salpicadero de azulejos de vidrio, fregadero bajoencimera, encimera de cuarzo compacto, suelo de madera clara, una isla y suelo marrón

Another beautiful Bungalow kitchen remodel in the Northrop neighborhood of South Minneapolis. These homeowners contacted Castle planning for a whole kitchen renovation, which included opening the existing kitchen into the dining room so the family could enjoy a more multi-purpose space.
The original (1927) built-in buffet cabinet between the kitchen and dining was re-homed to a vintage salvage room in Minneapolis for a new future life.
The homeowners did not want a boring kitchen. We also focused on matching the original style/feel of the home but rejuvenated. A fresh traditional kitchen design was planned to provide better function for the family’s needs and also a beautiful style to the heart of their home.
New hardwood floors carry into the kitchen to match the existing hardwoods. New custom-built flush-inset cabinetry was designed with a wonderful two-tone color scheme. The new cabinetry includes custom storage, glass uppers and accessories; silverware tray divides, trash pull-out, outlet docking drawer for phones to charge, custom shelf roll-outs and lazy susan corners.
Castle selected historic paint colors by Benjamin Moore to keep within the period of the home. The base cabinets are painted in Benjamin Moore, Tarrytown green and the uppers in a soft white (BM, Ballet white). By doing two cabinetry colors, Castle was able to create some unique interest and anchor the base cabinet to the floor while still having light walls with the white cabinetry.
New marble patterned Cambria Quartz countertops were selected in the luxurious and classic Torquay design. To complete the walls, traditional white subway tile was installed.
Along with the beautiful finishes, we also improved light quality in the space. New windows were installed increasing from 2 windows to 3 windows with an additional window to the backyard. We also installed 2 Solatubes for additional natural lighting. The Solatubes also include a solar-powered night light and additional light kit for night time use.
Overall, the new traditional kitchen is much like a spring day – light, airy and inviting!
Come see the space on Castle’s Educational Home Tour, Fall 2018!
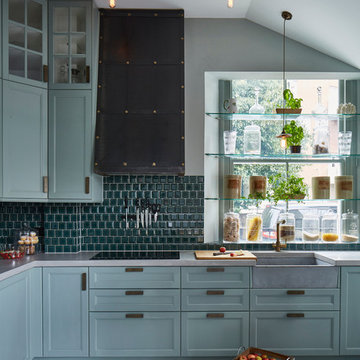
Customised Ikea kitchen with bespoke handles, concrete worktop, painted in bespoke Damo paint, available from Sigmar. The glass shelves in the window provide a quirky storage solution for decorative objects as well as privacy.
Photography by: Petr Krejci

Foto de cocina tradicional con electrodomésticos de acero inoxidable, puertas de armario blancas, salpicadero blanco, salpicadero de azulejos tipo metro, suelo multicolor, armarios con paneles empotrados y barras de cocina
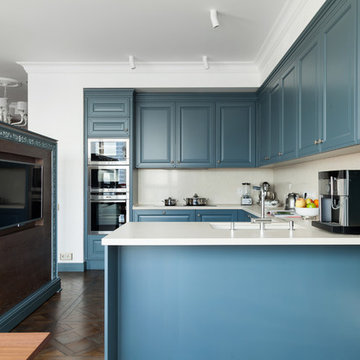
Imagen de cocinas en U clásico abierto con fregadero bajoencimera, armarios con paneles con relieve, puertas de armario azules, salpicadero blanco, electrodomésticos de acero inoxidable, suelo de madera oscura y península
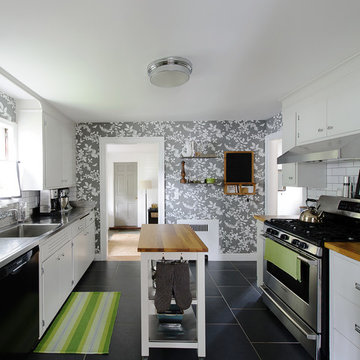
John Gillooly/PEI
Foto de cocina clásica cerrada con fregadero integrado, armarios con paneles lisos, puertas de armario blancas, encimera de acero inoxidable, salpicadero blanco, salpicadero de azulejos tipo metro y electrodomésticos de acero inoxidable
Foto de cocina clásica cerrada con fregadero integrado, armarios con paneles lisos, puertas de armario blancas, encimera de acero inoxidable, salpicadero blanco, salpicadero de azulejos tipo metro y electrodomésticos de acero inoxidable
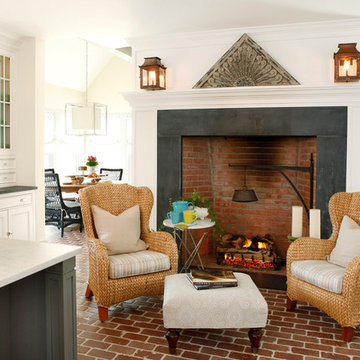
Tom Grimes
Diseño de cocina tradicional con armarios con paneles empotrados, puertas de armario blancas, suelo de ladrillo y chimenea
Diseño de cocina tradicional con armarios con paneles empotrados, puertas de armario blancas, suelo de ladrillo y chimenea
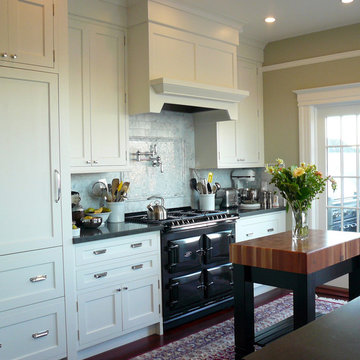
Complete remodel of existing Kitchen. Painted custom wood cabinetry, Caesarstone countertops, stone tile and stone mosaic tile on the back splash. Refinshed existing hardwood floors and applied new darker stain.

Our client was undertaking a major renovation and extension of their large Edwardian home and wanted to create a Hamptons style kitchen, with a specific emphasis on catering for their large family and the need to be able to provide a large entertaining area for both family gatherings and as a senior executive of a major company the need to entertain guests at home. It was a real delight to have such an expansive space to work with to design this kitchen and walk-in-pantry and clients who trusted us implicitly to bring their vision to life. The design features a face-frame construction with shaker style doors made in solid English Oak and then finished in two-pack satin paint. The open grain of the oak timber, which lifts through the paint, adds a textural and visual element to the doors and panels. The kitchen is topped beautifully with natural 'Super White' granite, 4 slabs of which were required for the massive 5.7m long and 1.3m wide island bench to achieve the best grain match possible throughout the whole length of the island. The integrated Sub Zero fridge and 1500mm wide Wolf stove sit perfectly within the Hamptons style and offer a true chef's experience in the home. A pot filler over the stove offers practicality and convenience and adds to the Hamptons style along with the beautiful fireclay sink and bridge tapware. A clever wet bar was incorporated into the far end of the kitchen leading out to the pool with a built in fridge drawer and a coffee station. The walk-in pantry, which extends almost the entire length behind the kitchen, adds a secondary preparation space and unparalleled storage space for all of the kitchen gadgets, cookware and serving ware a keen home cook and avid entertainer requires.
Designed By: Rex Hirst
Photography By: Tim Turner
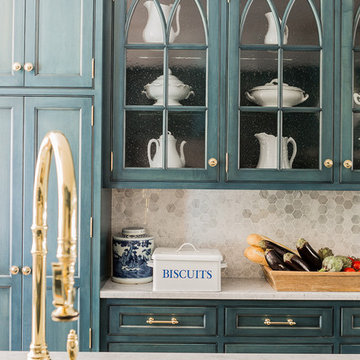
Michael Lee Photography
Foto de cocina lineal tradicional de tamaño medio con armarios con paneles empotrados, una isla, fregadero bajoencimera, puertas de armario azules, salpicadero multicolor y salpicadero con mosaicos de azulejos
Foto de cocina lineal tradicional de tamaño medio con armarios con paneles empotrados, una isla, fregadero bajoencimera, puertas de armario azules, salpicadero multicolor y salpicadero con mosaicos de azulejos
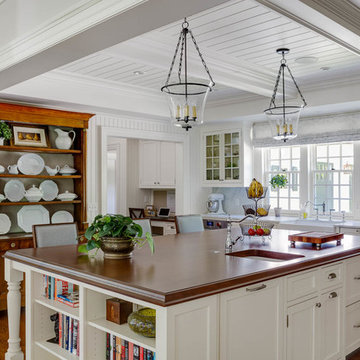
Foto de cocina tradicional grande con fregadero sobremueble, puertas de armario blancas, encimera de mármol, salpicadero blanco, salpicadero de mármol, suelo de madera en tonos medios, una isla, suelo marrón, encimeras blancas y armarios con rebordes decorativos
2.187 ideas para cocinas clásicas turquesas
3
