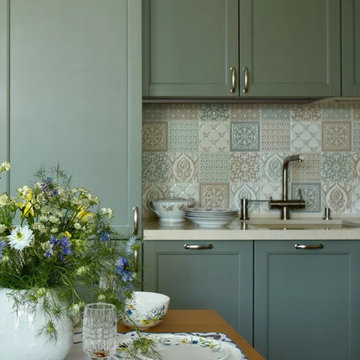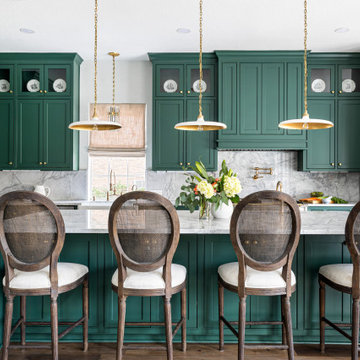2.187 ideas para cocinas clásicas turquesas
Filtrar por
Presupuesto
Ordenar por:Popular hoy
161 - 180 de 2187 fotos
Artículo 1 de 3
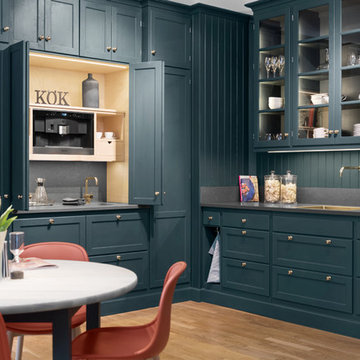
Foto de cocina tradicional grande sin isla con armarios estilo shaker, fregadero de un seno, puertas de armario verdes, encimera de granito, suelo de madera en tonos medios y suelo marrón
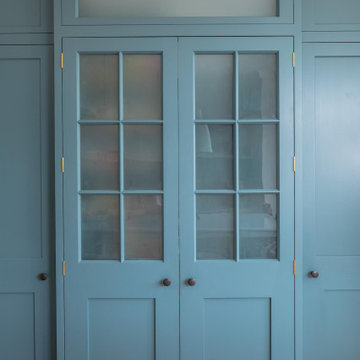
A breathtakingly beautiful Shaker kitchen using concept continuous frames.
On one wall, a long run of Concretto Scuro is used for the worktop, splashback and integrated sink with a built-in flush hob keeping the run seamless.
The bespoke full height cabinetry houses a deceivingly large pantry with open shelving and wire baskets. Either side camouflages the fridge freezer and a storage cupboard for brushes, mops and plenty of doggy treats.

Welcome home to the Remington. This breath-taking two-story home is an open-floor plan dream. Upon entry you'll walk into the main living area with a gourmet kitchen with easy access from the garage. The open stair case and lot give this popular floor plan a spacious feel that can't be beat. Call Visionary Homes for details at 435-228-4702. Agents welcome!
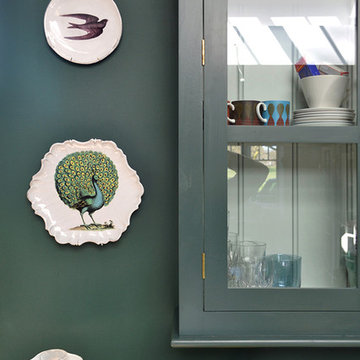
Bon Atelier & Maddux Creative
Ejemplo de cocina clásica de tamaño medio sin isla con fregadero encastrado, armarios estilo shaker, puertas de armario verdes, encimera de mármol, salpicadero de losas de piedra, electrodomésticos con paneles y suelo de madera oscura
Ejemplo de cocina clásica de tamaño medio sin isla con fregadero encastrado, armarios estilo shaker, puertas de armario verdes, encimera de mármol, salpicadero de losas de piedra, electrodomésticos con paneles y suelo de madera oscura
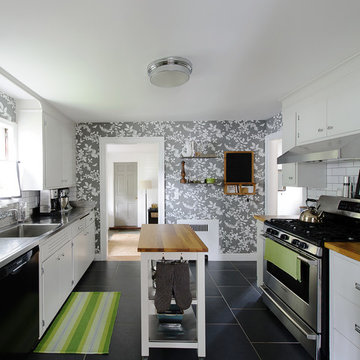
John Gillooly/PEI
Foto de cocina clásica cerrada con fregadero integrado, armarios con paneles lisos, puertas de armario blancas, encimera de acero inoxidable, salpicadero blanco, salpicadero de azulejos tipo metro y electrodomésticos de acero inoxidable
Foto de cocina clásica cerrada con fregadero integrado, armarios con paneles lisos, puertas de armario blancas, encimera de acero inoxidable, salpicadero blanco, salpicadero de azulejos tipo metro y electrodomésticos de acero inoxidable
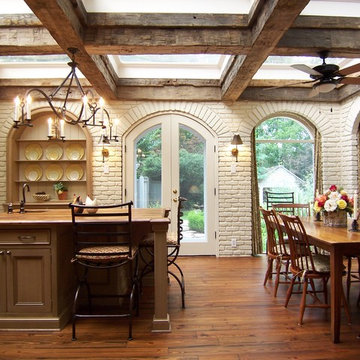
Imagen de cocina comedor clásica con armarios con paneles empotrados, puertas de armario marrones y encimera de madera
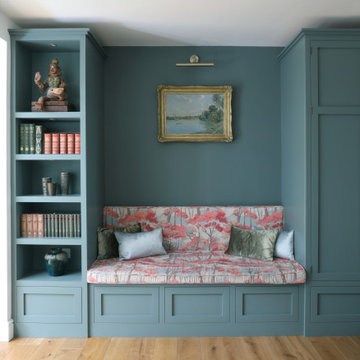
A perfect little spot to take a break while cooking! We designed this banquette seat to have drawers underneath for additional storage in the kitchen. On one side, we included a bookcase and on the other side are a couple of tall larders, one of which houses a Megaflow. We love how well the paint colour (Livid by Little Greene) goes with the upholstery that our client chose & sourced.
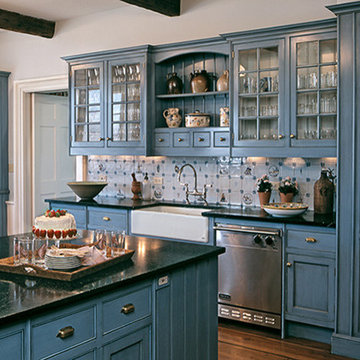
Horse Country Home
Ejemplo de cocina comedor tradicional con fregadero sobremueble, armarios con rebordes decorativos, puertas de armario azules, encimera de granito, salpicadero multicolor, salpicadero de azulejos de vidrio y electrodomésticos de acero inoxidable
Ejemplo de cocina comedor tradicional con fregadero sobremueble, armarios con rebordes decorativos, puertas de armario azules, encimera de granito, salpicadero multicolor, salpicadero de azulejos de vidrio y electrodomésticos de acero inoxidable
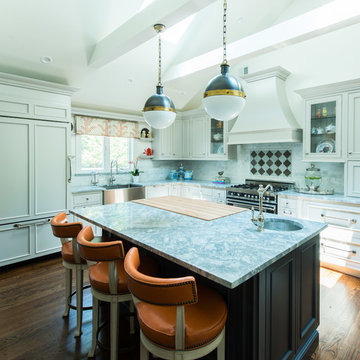
Photos taken by Rob Gulotta
Diseño de cocina clásica grande con electrodomésticos con paneles, fregadero sobremueble, armarios con paneles empotrados, puertas de armario blancas, encimera de cuarzo compacto, salpicadero beige, salpicadero de azulejos de piedra, suelo de madera oscura y una isla
Diseño de cocina clásica grande con electrodomésticos con paneles, fregadero sobremueble, armarios con paneles empotrados, puertas de armario blancas, encimera de cuarzo compacto, salpicadero beige, salpicadero de azulejos de piedra, suelo de madera oscura y una isla
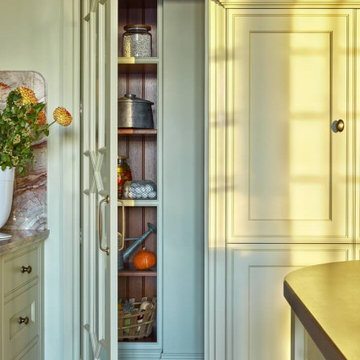
Английская кухня "LOXLEY" с кладовками, винной и продуктовой.
Diseño de cocina clásica grande con suelo de mármol, una isla, suelo beige y despensa
Diseño de cocina clásica grande con suelo de mármol, una isla, suelo beige y despensa
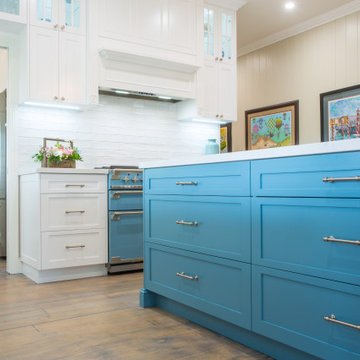
This luxuriously designed Hamptons kitchen features classical Hampton features including blue and white cabinetry complementing the Falcon cooker and white subway splashback tiles to the large island bench, great for everyday living and entertaining, farmhouse sink, provincial tap, to the floor to ceiling cabinetry in the butlers pantry providing maximum storage, upper wall cabinets with decorative glass for ornaments.

This 1902 San Antonio home was beautiful both inside and out, except for the kitchen, which was dark and dated. The original kitchen layout consisted of a breakfast room and a small kitchen separated by a wall. There was also a very small screened in porch off of the kitchen. The homeowners dreamed of a light and bright new kitchen and that would accommodate a 48" gas range, built in refrigerator, an island and a walk in pantry. At first, it seemed almost impossible, but with a little imagination, we were able to give them every item on their wish list. We took down the wall separating the breakfast and kitchen areas, recessed the new Subzero refrigerator under the stairs, and turned the tiny screened porch into a walk in pantry with a gorgeous blue and white tile floor. The french doors in the breakfast area were replaced with a single transom door to mirror the door to the pantry. The new transoms make quite a statement on either side of the 48" Wolf range set against a marble tile wall. A lovely banquette area was created where the old breakfast table once was and is now graced by a lovely beaded chandelier. Pillows in shades of blue and white and a custom walnut table complete the cozy nook. The soapstone island with a walnut butcher block seating area adds warmth and character to the space. The navy barstools with chrome nailhead trim echo the design of the transoms and repeat the navy and chrome detailing on the custom range hood. A 42" Shaws farmhouse sink completes the kitchen work triangle. Off of the kitchen, the small hallway to the dining room got a facelift, as well. We added a decorative china cabinet and mirrored doors to the homeowner's storage closet to provide light and character to the passageway. After the project was completed, the homeowners told us that "this kitchen was the one that our historic house was always meant to have." There is no greater reward for what we do than that.
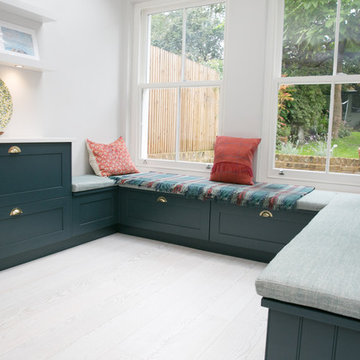
Hannah Burton
Imagen de cocina comedor tradicional de tamaño medio sin isla con armarios estilo shaker, encimera de acrílico, salpicadero de azulejos de cerámica, electrodomésticos de acero inoxidable y suelo de madera clara
Imagen de cocina comedor tradicional de tamaño medio sin isla con armarios estilo shaker, encimera de acrílico, salpicadero de azulejos de cerámica, electrodomésticos de acero inoxidable y suelo de madera clara
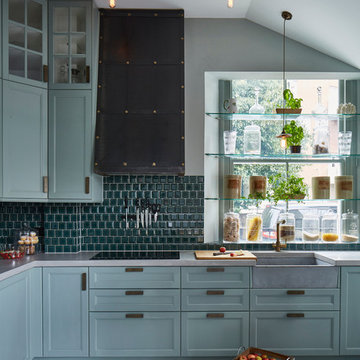
Customised Ikea kitchen with bespoke handles, concrete worktop, painted in bespoke Damo paint, available from Sigmar. The glass shelves in the window provide a quirky storage solution for decorative objects as well as privacy.
Photography by: Petr Krejci

Kitchen, counter, bar seating with custom fabric - upholstered seating, lantern lighting, custom range hood, butlers pantry with coffee & tea bar, white wainscoting.
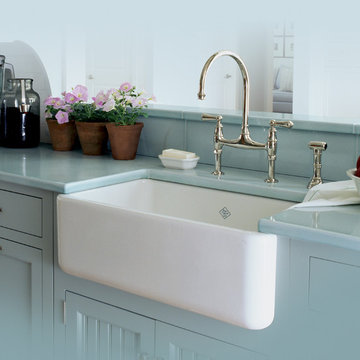
Rohl Single Bowl Fireclay Apron Kitchen Sink
Imagen de cocina clásica con fregadero sobremueble, armarios con paneles empotrados, puertas de armario azules y encimera de laminado
Imagen de cocina clásica con fregadero sobremueble, armarios con paneles empotrados, puertas de armario azules y encimera de laminado
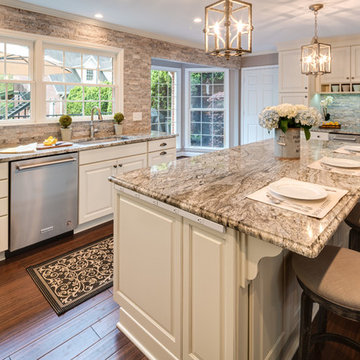
Traditional White Kitchen
Photo by: Sacha Griffin
Modelo de cocina clásica grande con fregadero bajoencimera, armarios con paneles con relieve, puertas de armario blancas, encimera de granito, electrodomésticos de acero inoxidable, suelo de bambú, una isla, suelo marrón, salpicadero marrón, salpicadero de azulejos de piedra y encimeras multicolor
Modelo de cocina clásica grande con fregadero bajoencimera, armarios con paneles con relieve, puertas de armario blancas, encimera de granito, electrodomésticos de acero inoxidable, suelo de bambú, una isla, suelo marrón, salpicadero marrón, salpicadero de azulejos de piedra y encimeras multicolor
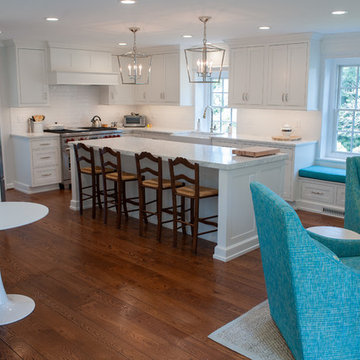
John Welsh
Imagen de cocinas en L clásica grande abierta con salpicadero blanco, electrodomésticos de acero inoxidable, suelo de madera en tonos medios, una isla, encimeras blancas, fregadero sobremueble, puertas de armario blancas, encimera de mármol, salpicadero de azulejos tipo metro, armarios con paneles empotrados y suelo marrón
Imagen de cocinas en L clásica grande abierta con salpicadero blanco, electrodomésticos de acero inoxidable, suelo de madera en tonos medios, una isla, encimeras blancas, fregadero sobremueble, puertas de armario blancas, encimera de mármol, salpicadero de azulejos tipo metro, armarios con paneles empotrados y suelo marrón
2.187 ideas para cocinas clásicas turquesas
9
