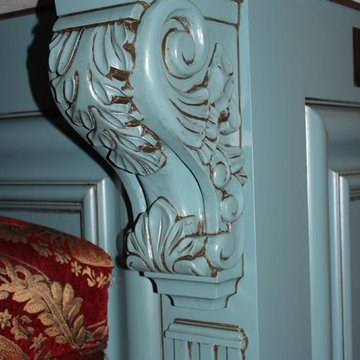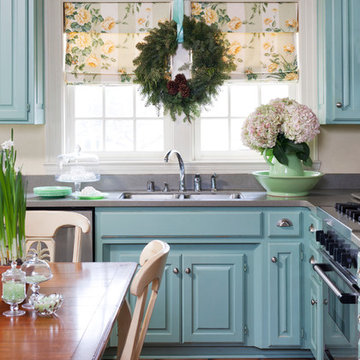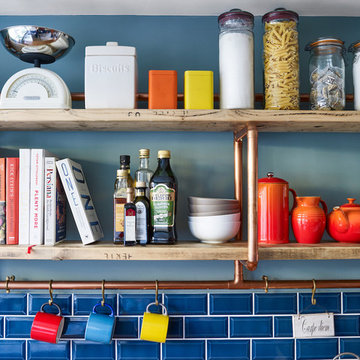2.187 ideas para cocinas clásicas turquesas
Filtrar por
Presupuesto
Ordenar por:Popular hoy
81 - 100 de 2187 fotos
Artículo 1 de 3
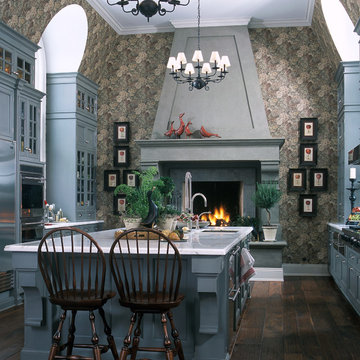
Ejemplo de cocina clásica extra grande cerrada con puertas de armario azules, suelo de madera oscura, una isla y chimenea
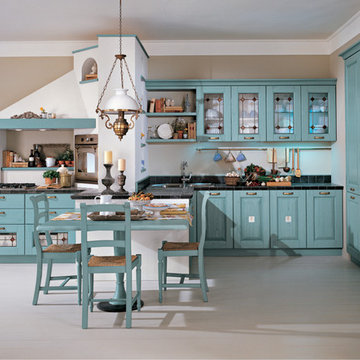
Diseño de cocina tradicional con armarios con paneles con relieve, puertas de armario azules y encimera de azulejos
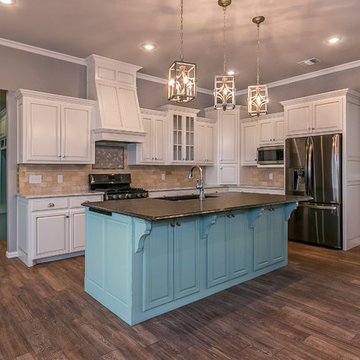
Custom Kitchen with bar
Ejemplo de cocinas en L tradicional de tamaño medio con fregadero bajoencimera, salpicadero marrón, electrodomésticos de acero inoxidable, suelo de baldosas de porcelana, una isla, armarios con paneles con relieve, puertas de armario blancas, encimera de granito y salpicadero de azulejos de cerámica
Ejemplo de cocinas en L tradicional de tamaño medio con fregadero bajoencimera, salpicadero marrón, electrodomésticos de acero inoxidable, suelo de baldosas de porcelana, una isla, armarios con paneles con relieve, puertas de armario blancas, encimera de granito y salpicadero de azulejos de cerámica

Bergen County, NJ - Traditional - Kitchen Designed by Bart Lidsky of The Hammer & Nail Inc.
Photography by: Steve Rossi
This classic white kitchen creamy white Rutt Handcrafted Cabinetry and espresso Stained Rift White Oak Base Cabinetry. The highly articulated storage is a functional hidden feature of this kitchen. The countertops are 2" Thick Danby Marble with a mosaic marble backsplash. Pendant lights are built into the cabinetry above the sink.
http://thehammerandnail.com
#BartLidsky #HNdesigns #KitchenDesign

Foto de cocina comedor tradicional con fregadero sobremueble, puertas de armario blancas, salpicadero blanco, salpicadero de azulejos tipo metro, electrodomésticos de acero inoxidable, suelo de madera clara, una isla, suelo beige, encimeras grises y armarios estilo shaker

Inside view of pantry showing stainless steel mesh drawer fronts for dry-good storage and adjustable shelves.
Imagen de cocinas en U tradicional de tamaño medio sin isla con despensa, armarios abiertos, puertas de armario grises, suelo beige y suelo de travertino
Imagen de cocinas en U tradicional de tamaño medio sin isla con despensa, armarios abiertos, puertas de armario grises, suelo beige y suelo de travertino

Ejemplo de cocina tradicional de tamaño medio abierta con fregadero sobremueble, armarios estilo shaker, puertas de armario blancas, suelo de madera clara, una isla, encimera de mármol, salpicadero blanco, salpicadero de losas de piedra y electrodomésticos de acero inoxidable

Gorgeous Remodel- We remodeled the 1st Floor of this beautiful water front home in Wexford Plantation, on Hilton Head Island, SC. We added a new pool and spa in the rear of the home overlooking the scenic harbor. The marble, onyx and tile work are incredible!

Imagen de cocina tradicional abierta con armarios con paneles empotrados, puertas de armario blancas, salpicadero blanco, salpicadero de losas de piedra y suelo de madera oscura

We love a challenge! The existing small bathroom had a corner toilet and funky gold and white tile. To make the space functional for a family we removed a small bedroom to extend the bathroom, which allows room for a large shower and bathtub. Custom cabinetry is tucked into the ceiling slope to allow for towel storage. The dark green cabinetry is offset by a traditional gray and white wallpaper which brings contrast to this unique bathroom.
Partial kitchen remodel to replace and reconfigure upper cabinets, full-height cabinetry, island, and backsplash. The redesign includes design of custom cabinetry, and finish selections. Full bathroom gut and redesign with floor plan changes. Removal of the existing bedroom to create a larger bathroom. The design includes full layout redesign, custom cabinetry design, and all tile, plumbing, lighting, and decor selections.

Modelo de cocina tradicional de tamaño medio abierta con fregadero sobremueble, armarios con paneles con relieve, puertas de armario blancas, electrodomésticos de acero inoxidable, salpicadero azul, encimera de cuarzo compacto, salpicadero de azulejos de vidrio, suelo de madera en tonos medios, una isla y encimeras azules

2018 Artisan Home Tour
Photo: LandMark Photography
Builder: City Homes, LLC
Imagen de cocinas en L tradicional con despensa, armarios abiertos, puertas de armario blancas, suelo de madera en tonos medios, suelo marrón y encimeras marrones
Imagen de cocinas en L tradicional con despensa, armarios abiertos, puertas de armario blancas, suelo de madera en tonos medios, suelo marrón y encimeras marrones

This beautiful Birmingham, MI home had been renovated prior to our clients purchase, but the style and overall design was not a fit for their family. They really wanted to have a kitchen with a large “eat-in” island where their three growing children could gather, eat meals and enjoy time together. Additionally, they needed storage, lots of storage! We decided to create a completely new space.
The original kitchen was a small “L” shaped workspace with the nook visible from the front entry. It was completely closed off to the large vaulted family room. Our team at MSDB re-designed and gutted the entire space. We removed the wall between the kitchen and family room and eliminated existing closet spaces and then added a small cantilevered addition toward the backyard. With the expanded open space, we were able to flip the kitchen into the old nook area and add an extra-large island. The new kitchen includes oversized built in Subzero refrigeration, a 48” Wolf dual fuel double oven range along with a large apron front sink overlooking the patio and a 2nd prep sink in the island.
Additionally, we used hallway and closet storage to create a gorgeous walk-in pantry with beautiful frosted glass barn doors. As you slide the doors open the lights go on and you enter a completely new space with butcher block countertops for baking preparation and a coffee bar, subway tile backsplash and room for any kind of storage needed. The homeowners love the ability to display some of the wine they’ve purchased during their travels to Italy!
We did not stop with the kitchen; a small bar was added in the new nook area with additional refrigeration. A brand-new mud room was created between the nook and garage with 12” x 24”, easy to clean, porcelain gray tile floor. The finishing touches were the new custom living room fireplace with marble mosaic tile surround and marble hearth and stunning extra wide plank hand scraped oak flooring throughout the entire first floor.

Modelo de cocina clásica con armarios estilo shaker, puertas de armario blancas, encimera de mármol, salpicadero blanco, salpicadero de mármol, suelo de madera oscura, una isla, suelo marrón y encimeras grises

Modelo de cocina clásica de tamaño medio con armarios con paneles empotrados, salpicadero multicolor, una isla, puertas de armario azules, encimera de mármol, salpicadero de azulejos de cerámica, electrodomésticos de acero inoxidable, suelo de madera oscura y suelo marrón

Diseño de cocina clásica con armarios con paneles empotrados, puertas de armario grises, salpicadero gris, suelo de madera oscura, fregadero de un seno, encimera de granito, salpicadero de azulejos de porcelana y electrodomésticos de acero inoxidable
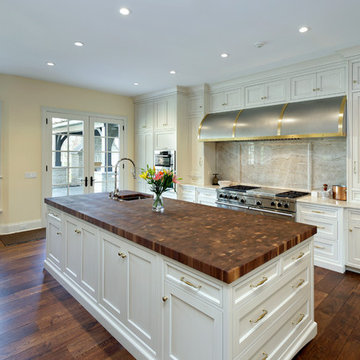
Kitchen detail of stone slab backsplash and custom wood countertop
Ejemplo de cocinas en L tradicional grande abierta con fregadero encastrado, armarios con rebordes decorativos, puertas de armario blancas, encimera de madera, salpicadero beige, salpicadero de losas de piedra, electrodomésticos de acero inoxidable, suelo de madera en tonos medios, dos o más islas y encimeras marrones
Ejemplo de cocinas en L tradicional grande abierta con fregadero encastrado, armarios con rebordes decorativos, puertas de armario blancas, encimera de madera, salpicadero beige, salpicadero de losas de piedra, electrodomésticos de acero inoxidable, suelo de madera en tonos medios, dos o más islas y encimeras marrones
2.187 ideas para cocinas clásicas turquesas
5
