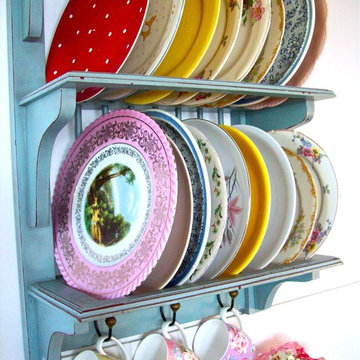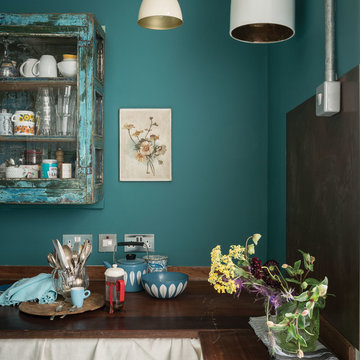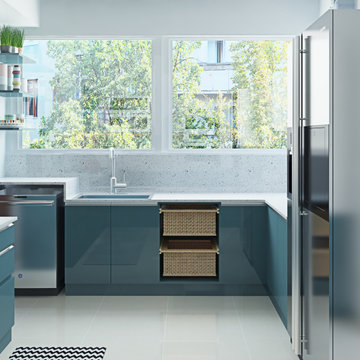82 ideas para cocinas románticas turquesas
Filtrar por
Presupuesto
Ordenar por:Popular hoy
1 - 20 de 82 fotos
Artículo 1 de 3
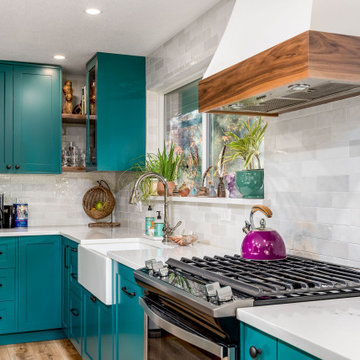
This custom IKEA kitchen remodel was designed by removing the wall between the kitchen and dining room expanding the space creating a larger kitchen with eat-in island. The custom IKEA cabinet fronts and walnut cabinets were built by Dendra Doors. We created a custom exhaust hood for under $1,800 using the IKEA DATID fan insert and building a custom surround painted white with walnut trim providing a minimalistic appearance at an affordable price. The tile on the back of the island was hand painted and imported to us finishing off this quirky one of a kind kitchen.
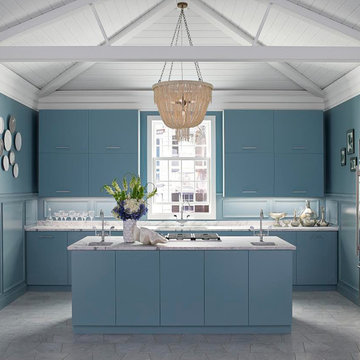
Foto de cocina comedor romántica de tamaño medio con fregadero encastrado, armarios con paneles lisos, puertas de armario azules, encimera de granito, electrodomésticos de acero inoxidable, suelo de baldosas de cerámica y una isla
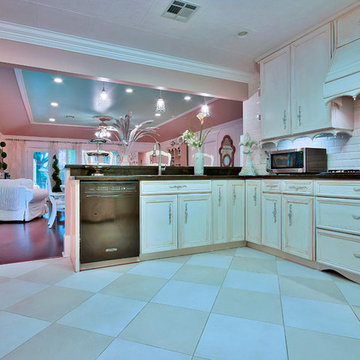
French Country Gourmet Kitchen
Complete Renovation of a Modern Kitchen Design formerly with Light Oak Cabinets to a charming and inviting French Country New Orleans Kitchen.
Custom Off White Cabinets combined with a two tone checkerboard patterned tile create a stunning gourmet french country kitchen.
A custom vent hood was constructed and adorns the gas cooktop.
The black galaxy granite countertops provide just enough contrast to the white on white kitchen. Checkerboard flooring is a favorite because it is reminiscent of old French kitchens.
The white on white is accented with true white subway tile for the backsplash.
Accents of black granite countertop combined with open glass shelving and silver decor create a fresh french country inspired design style.
The 'tiara' ( I call chandeliers "tiaras") hangs over a vintage buffet on the opposite side of the kitchen.
Fresh, airy and welcoming.
KHB Interiors New Orleans
Award Winning Luxury Interior Design Specializing in Creating UNIQUE Homes and Spaces for Clients in Old Metairie, Lakeview, Uptown and all of New Orleans.
We are one of the only interior design firms specializing in marrying the old historic elements with new transitional pieces. Blending your antiques with new pieces will give you a UNIQUE home that will make a lasting statement.
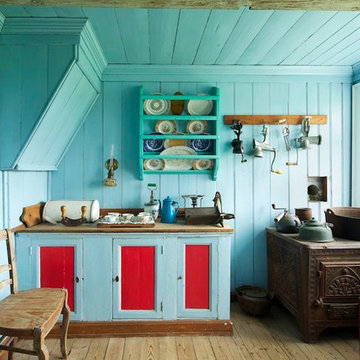
Part of a project investigating the relationship between the built and natural environments of Iceland. Michael Kelley Photography / mpkelley.com
Ejemplo de cocina romántica con armarios con paneles empotrados y puertas de armario azules
Ejemplo de cocina romántica con armarios con paneles empotrados y puertas de armario azules
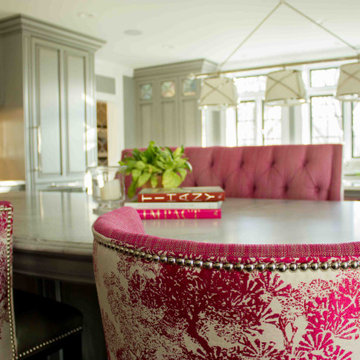
This beautiful kitchen design with a gray-magenta palette, luxury appliances, and versatile islands perfectly blends elegance and modernity.
Plenty of functional countertops create an ideal setting for serious cooking. A second large island is dedicated to a gathering space, either as overflow seating from the connected living room or as a place to dine for those quick, informal meals. Pops of magenta in the decor add an element of fun.
---
Project by Wiles Design Group. Their Cedar Rapids-based design studio serves the entire Midwest, including Iowa City, Dubuque, Davenport, and Waterloo, as well as North Missouri and St. Louis.
For more about Wiles Design Group, see here: https://wilesdesigngroup.com/
To learn more about this project, see here: https://wilesdesigngroup.com/cedar-rapids-luxurious-kitchen-expansion
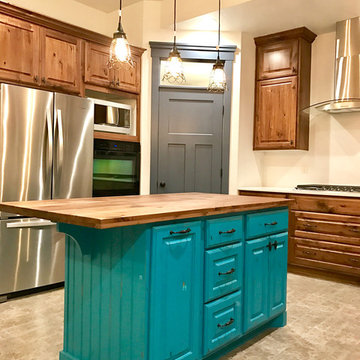
Diseño de cocina romántica de tamaño medio con armarios con paneles con relieve, puertas de armario de madera oscura, encimera de madera, salpicadero beige, electrodomésticos de acero inoxidable, suelo de baldosas de cerámica y una isla
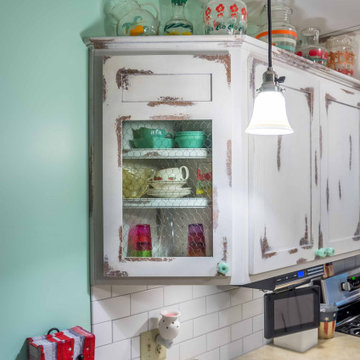
Ejemplo de cocina blanca y madera romántica de tamaño medio con fregadero sobremueble, armarios con paneles empotrados, con blanco y negro, encimera de ónix, salpicadero blanco, salpicadero de azulejos de cerámica, electrodomésticos de acero inoxidable, suelo de madera en tonos medios, península, suelo marrón, encimeras grises y papel pintado
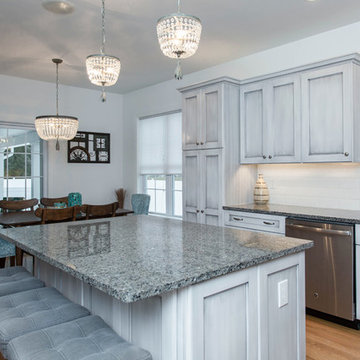
Modelo de cocina romántica de tamaño medio con fregadero bajoencimera, armarios con paneles empotrados, puertas de armario con efecto envejecido, encimera de granito, salpicadero blanco, salpicadero de azulejos de cerámica, electrodomésticos de acero inoxidable, suelo de madera en tonos medios y una isla
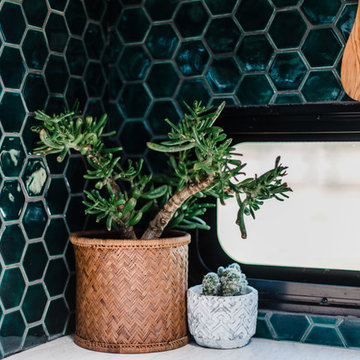
188 Sqft
Diseño de cocinas en L romántica pequeña cerrada sin isla con salpicadero azul y salpicadero de azulejos de cerámica
Diseño de cocinas en L romántica pequeña cerrada sin isla con salpicadero azul y salpicadero de azulejos de cerámica
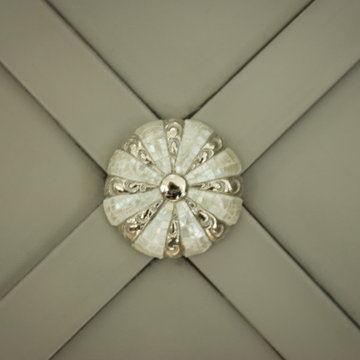
This beautiful kitchen design with a gray-magenta palette, luxury appliances, and versatile islands perfectly blends elegance and modernity.
In this beautiful wet bar, the neutral palette and efficient storage are beautifully complemented by a lively magenta accent, adding a touch of flair to the culinary space.
---
Project by Wiles Design Group. Their Cedar Rapids-based design studio serves the entire Midwest, including Iowa City, Dubuque, Davenport, and Waterloo, as well as North Missouri and St. Louis.
For more about Wiles Design Group, see here: https://wilesdesigngroup.com/
To learn more about this project, see here: https://wilesdesigngroup.com/cedar-rapids-luxurious-kitchen-expansion
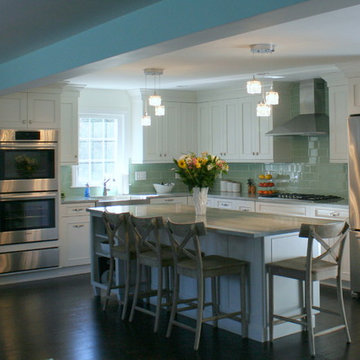
White kitchen with granite and stainless steel appliances. Features a cooktop, double ovens, warming drawer and built in microwave. Seating for four at a single level island. Dark hardwood floors compliment the whole area.
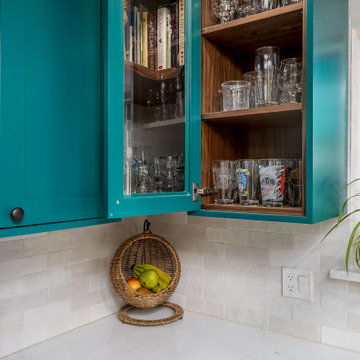
This custom IKEA kitchen remodel was designed by removing the wall between the kitchen and dining room expanding the space creating a larger kitchen with eat-in island. The custom IKEA cabinet fronts and walnut cabinets were built by Dendra Doors. We created a custom exhaust hood for under $1,800 using the IKEA DATID fan insert and building a custom surround painted white with walnut trim providing a minimalistic appearance at an affordable price. The tile on the back of the island was hand painted and imported to us finishing off this quirky one of a kind kitchen.
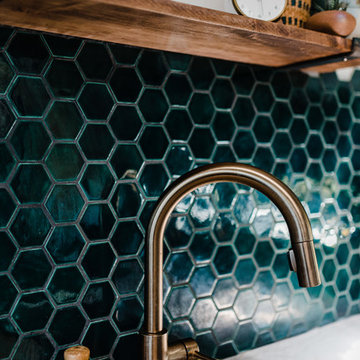
188 Sqft
Foto de cocinas en L romántica pequeña cerrada sin isla con salpicadero azul y salpicadero de azulejos de cerámica
Foto de cocinas en L romántica pequeña cerrada sin isla con salpicadero azul y salpicadero de azulejos de cerámica
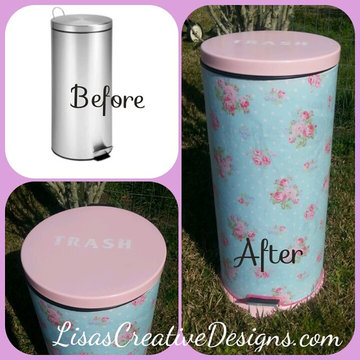
A generic stainless steel kitchen trash can gets a makeover with paint and fabric. We have all seen these boring stainless steel trash cans. I have a vintage cottage style kitchen and a "Plain Jane" trash can like this just would not blend with my decor. With some paint, cute fabric and creativity I gave this trash can a makeover and it blends beautifully in my kitchen. This project can be done to match anyone's style and decor. To learn how to create this yourself please visit my website.
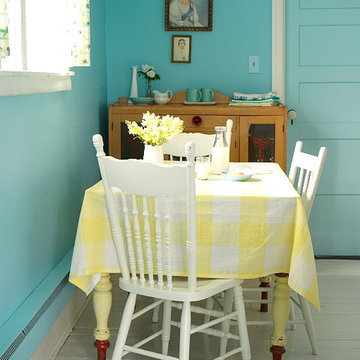
This coastal home was restored for CapeRace Cultural Adventures Eco-Culture Experience travel. Photo by Donna Griffith
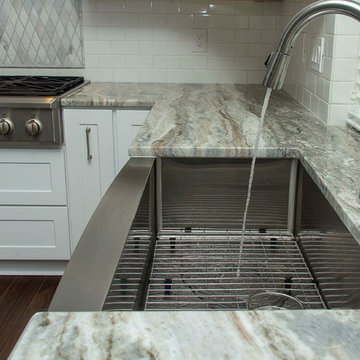
Designed By: Robby & Lisa Griffin
Photos By: Desired Photo
Ejemplo de cocinas en U romántico grande abierto con fregadero sobremueble, armarios con paneles con relieve, puertas de armario blancas, encimera de granito, salpicadero blanco, salpicadero de azulejos tipo metro, electrodomésticos de acero inoxidable, suelo de baldosas de porcelana, una isla, suelo marrón y encimeras grises
Ejemplo de cocinas en U romántico grande abierto con fregadero sobremueble, armarios con paneles con relieve, puertas de armario blancas, encimera de granito, salpicadero blanco, salpicadero de azulejos tipo metro, electrodomésticos de acero inoxidable, suelo de baldosas de porcelana, una isla, suelo marrón y encimeras grises
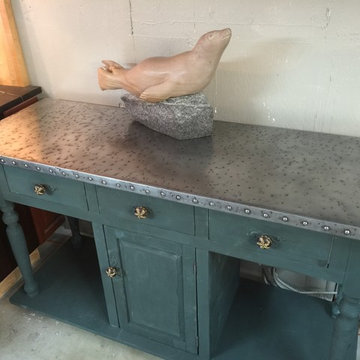
Zinc counter for kitchen counter, wine celler, commercial applications in Brewery or Winery.
82 ideas para cocinas románticas turquesas
1
