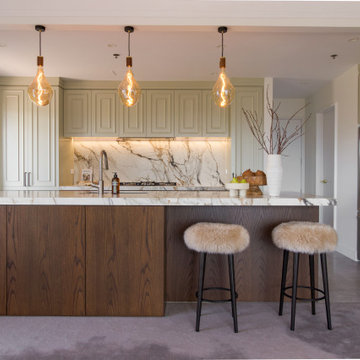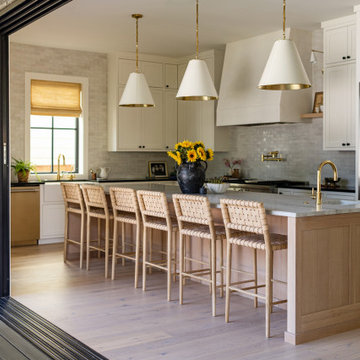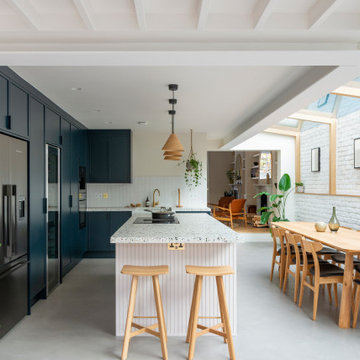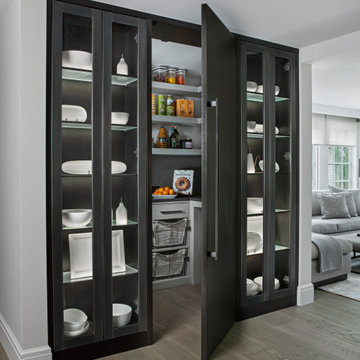658.262 ideas para cocinas clásicas renovadas
Filtrar por
Presupuesto
Ordenar por:Popular hoy
281 - 300 de 658.262 fotos
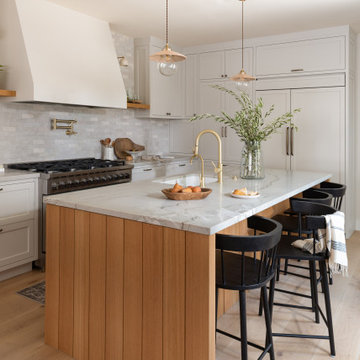
Foto de cocina clásica renovada de tamaño medio con salpicadero blanco y una isla
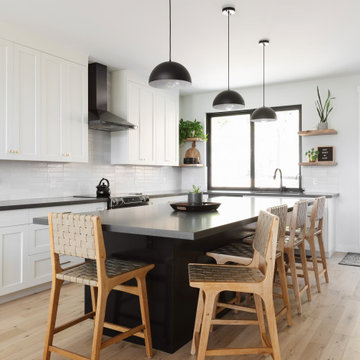
clean white cabinets, large entertaining island, and simple accents make this kitchen inviting for all.
Diseño de cocinas en L tradicional renovada de tamaño medio abierta con fregadero bajoencimera, puertas de armario blancas, encimera de cuarzo compacto, salpicadero blanco, salpicadero de azulejos de cerámica, electrodomésticos negros, suelo de madera clara, una isla, encimeras grises, armarios estilo shaker y suelo beige
Diseño de cocinas en L tradicional renovada de tamaño medio abierta con fregadero bajoencimera, puertas de armario blancas, encimera de cuarzo compacto, salpicadero blanco, salpicadero de azulejos de cerámica, electrodomésticos negros, suelo de madera clara, una isla, encimeras grises, armarios estilo shaker y suelo beige
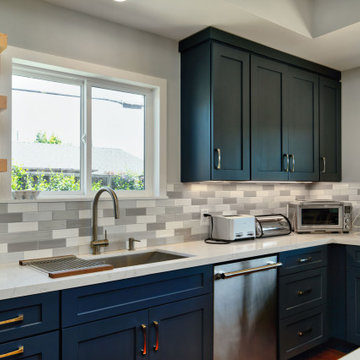
Blue shaker cabinetry with gold hardware adds glamour to this remodeled kitchen. Gray and white subway tiles create movement in the backsplash.
Modelo de cocina tradicional renovada de tamaño medio con fregadero bajoencimera, armarios estilo shaker, puertas de armario azules, encimera de acrílico, salpicadero verde, salpicadero de azulejos tipo metro, electrodomésticos de acero inoxidable, suelo de madera en tonos medios, una isla, suelo marrón, encimeras blancas y bandeja
Modelo de cocina tradicional renovada de tamaño medio con fregadero bajoencimera, armarios estilo shaker, puertas de armario azules, encimera de acrílico, salpicadero verde, salpicadero de azulejos tipo metro, electrodomésticos de acero inoxidable, suelo de madera en tonos medios, una isla, suelo marrón, encimeras blancas y bandeja
Encuentra al profesional adecuado para tu proyecto
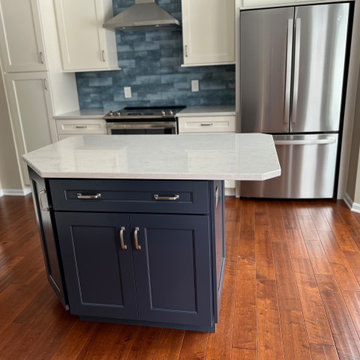
We opened the kitchen to allow for a larger pass through and eating areas. Appliances were relocated so the hood and backsplash created an impact wall. The single pantry to the left of the stove/hood combination balances the space.
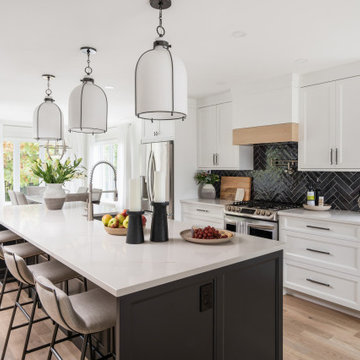
Walls were removed to create an open concept kitchen with a huge island. We went with light cabinets and a dark island to bring back the dark herringbone style backsplash. We also added an oak band on the hood to bring back the new oak floors. This island has 4 counter stools for a large crowd. There is also a coffee and alcohol bar! We love how it is open to the dining room as well as the family room area. A good entertaining home!
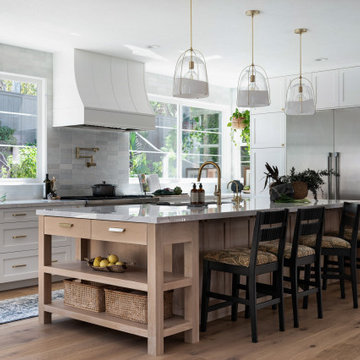
Client wanted a spacious kitchen with separate work zones so she could cook while her husband helped clean up. Kitchen island was designed to grow with the family and features seating for up to 5 people and a homework station, complete with outlets in the drawers, at the end of the island.
Bar was intentionally designed as a more masculine version of the kitchen. The left side houses drinkware while the right side is a coffee and tea nook. Porcelain countertop runs the entirety of the bar to provide an anxiety-free coffee making experience (for us slightly OCD people out there!). Custom built parquet dining table with easy to maintain black chairs for the couples 2 young kids.

The original kitchen layout was disjointed and created a zig-zag traffic flow that disrupted the work triangle. The efficient layout of the new kitchen provides improved circulation, ample counter space, as well as island seating.

A really stunning example of what can be achieved with our cabinetry - this kitchen has it all
Modelo de cocina clásica renovada de tamaño medio con fregadero bajoencimera, armarios estilo shaker, puertas de armario grises, encimera de cuarcita, salpicadero blanco, puertas de granito, electrodomésticos negros, suelo de madera en tonos medios, una isla, suelo marrón y encimeras blancas
Modelo de cocina clásica renovada de tamaño medio con fregadero bajoencimera, armarios estilo shaker, puertas de armario grises, encimera de cuarcita, salpicadero blanco, puertas de granito, electrodomésticos negros, suelo de madera en tonos medios, una isla, suelo marrón y encimeras blancas
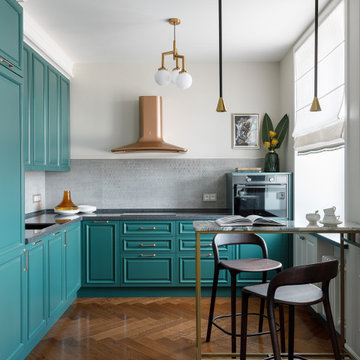
Кухню не переносили, плита находится на предусмотренном застройщиком месте. В доме газовая колонка (в ванной комнате).
Кухня выполнена на заказ и имеет Г- образную форму. Встроенный холодильник находится ближе ко входу, затем располагается модуль для хранения овощей и мойка, угловой модуль, свободная рабочая поверхность, по второй стене - посудомоечная машина, электрическая плита, большой модуль с ящиками для хранения габаритной посуды и завершает кухонный гарнитур не высокий пенал с духовым шкафом). Верхний пояс кухни я решила делать только по одной из стен, а видовую "разгрузить" и разместить на ней "парящую" вытяжку медного цвета, которая сама по себе является и декором и хорошей бытовой техникой. Пространство под подоконником тоже решили использовать и устроили там небольшой подвесной бар. Он окрашен в тот же цвет, что и стены, только ручки из натурального камня зеленого цвета подчеркивают общую цветовую палитру интерьера.

Diseño de cocinas en L clásica renovada grande cerrada con fregadero bajoencimera, armarios con paneles con relieve, puertas de armario blancas, encimera de cuarcita, salpicadero beige, salpicadero de azulejos de porcelana, electrodomésticos de acero inoxidable, suelo de mármol, suelo marrón y encimeras beige
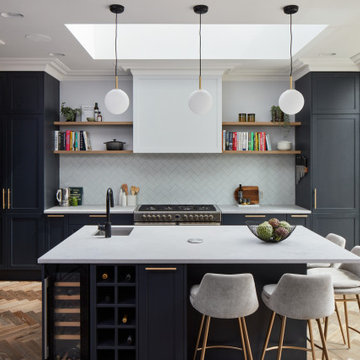
The team at Muchmore Design were asked to create a timeless functional kitchen and utility that worked for family living and was coherent with the wider design scheme. Key points were bold and dark but still inviting, maximising on height and available storage and adding industrial touches whilst maintaining a homely feel.
Modern slim shaker in a factory painted finish
Brass handles to link finishes we had throughout the property
Wood grain visible to give a more traditional look.
Industrial concrete looking quartz worktop for its hardwearing properties
Heavy duty drawers and pull out
Flush fit fridge freezer and pantry to be maintain a neat and sleek appearance

Modelo de cocinas en L tradicional renovada de tamaño medio con fregadero bajoencimera, armarios estilo shaker, puertas de armario blancas, encimera de cuarzo compacto, salpicadero blanco, salpicadero de azulejos de vidrio, electrodomésticos con paneles, península y encimeras grises
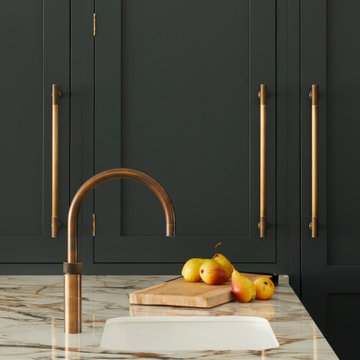
Our Snug Kitchens showroom display combines bespoke traditional joinery, seamless modern appliances and a touch of art deco from the fluted glass walk in larder.
The 'Studio Green' painted cabinetry creates a bold background that highlights the kitchens brass accents. Including Armac Martin Sparkbrook brass handles and patinated brass Quooker fusion tap.
The Neolith Calacatta Luxe worktop uniquely combines deep grey tones, browns and subtle golds on a pure white base. The veneered oak cabinet internals and breakfast bar are stained in a dark wash to compliment the dark green door and drawer fronts.
As part of this display we included a double depth walk-in larder, complete with suspended open shelving, u-shaped worktop slab and fluted glass paneling. We hand finished the support rods to patina the brass ensuring they matched the other antique brass accents in the kitchen. The decadent fluted glass panels draw you into the space, obscuring the view into the larder, creating intrigue to see what is hidden behind the door.

Imagen de cocina comedor clásica renovada con fregadero sobremueble, armarios estilo shaker, puertas de armario negras, encimera de madera, salpicadero marrón, salpicadero de ladrillos, electrodomésticos de acero inoxidable, suelo de madera en tonos medios, una isla, suelo marrón y encimeras marrones
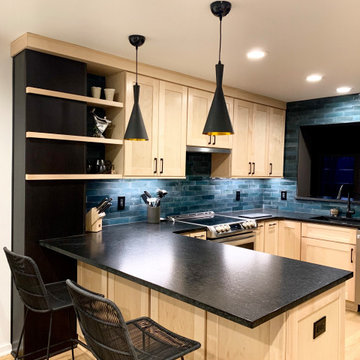
Foto de cocina tradicional renovada de tamaño medio con fregadero bajoencimera, armarios estilo shaker, puertas de armario de madera clara, encimera de granito, salpicadero azul, salpicadero de azulejos de cerámica, electrodomésticos de acero inoxidable, suelo de madera clara, península, suelo marrón y encimeras negras
658.262 ideas para cocinas clásicas renovadas

Transitional Kitchen renovation combining existing kitchen & dining room into one larger space. Greige perimeter cabinets and soft green island cabinets with brushed gold accents and marble tile finish off the space. Soft mid-tone woods keep warmth infused throughout.
15
